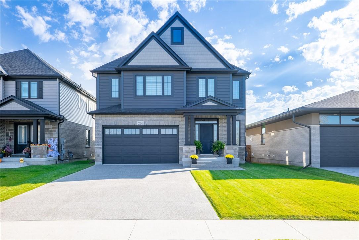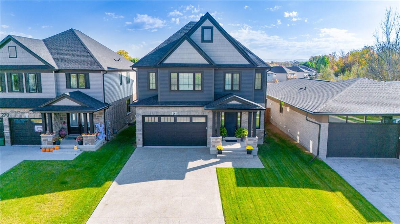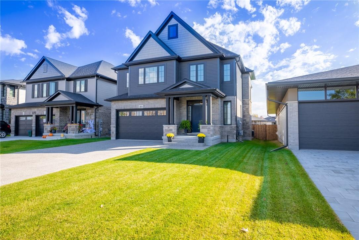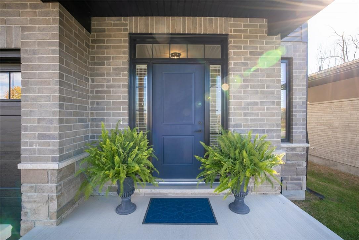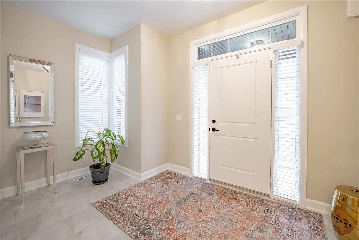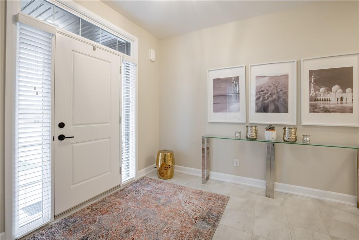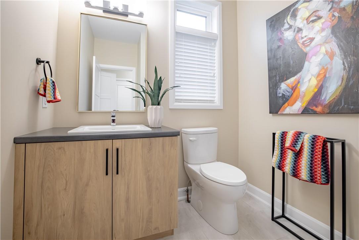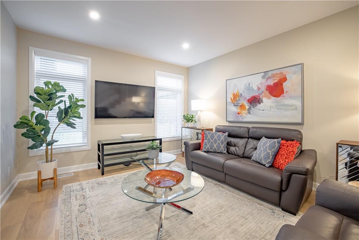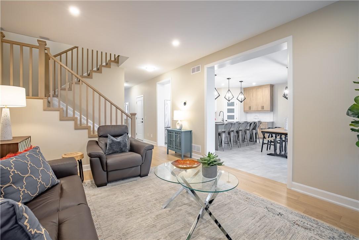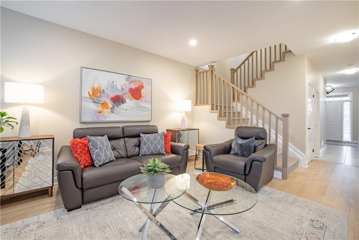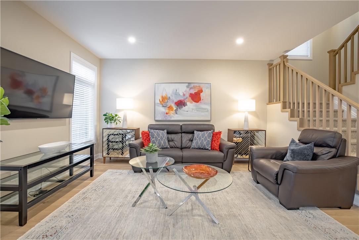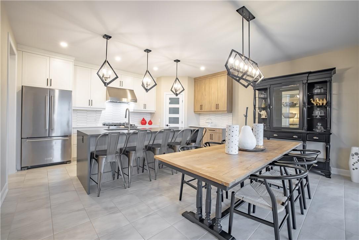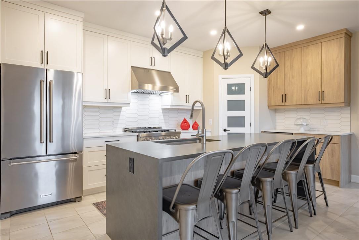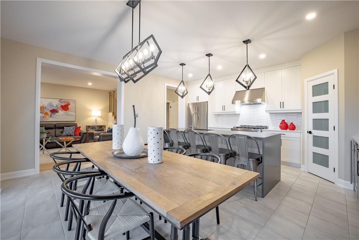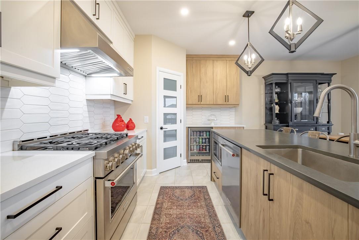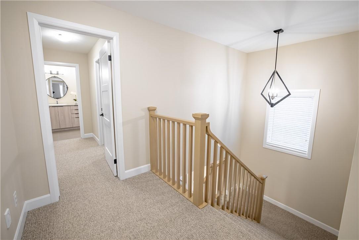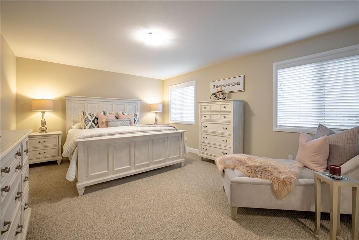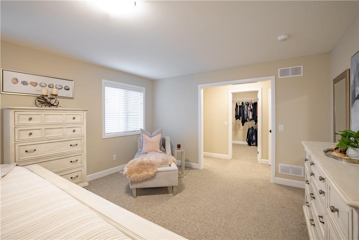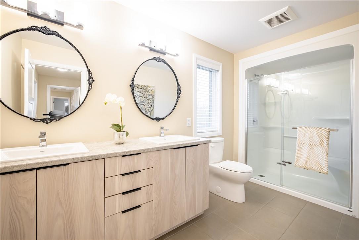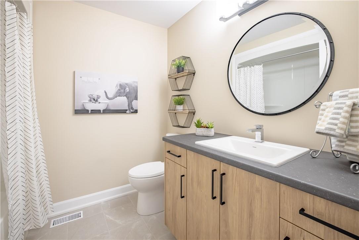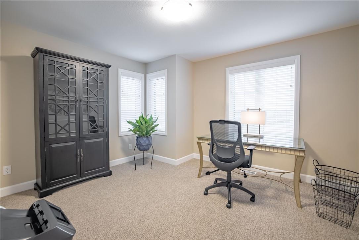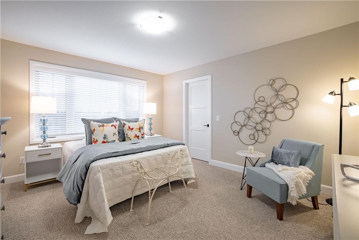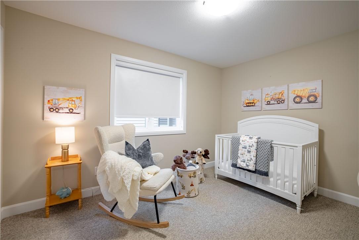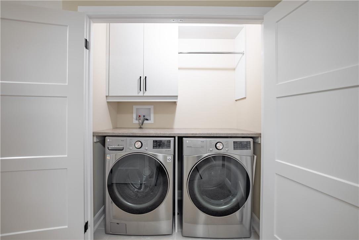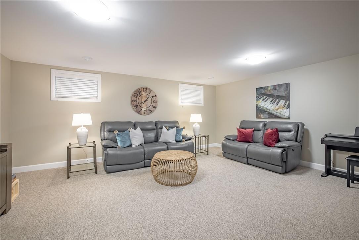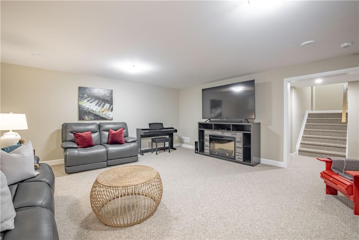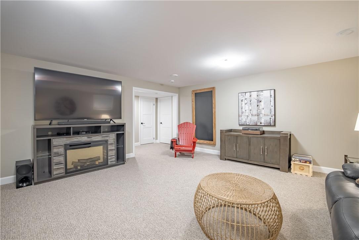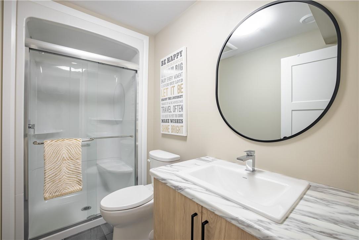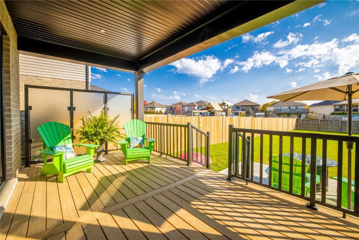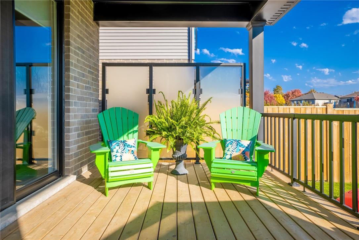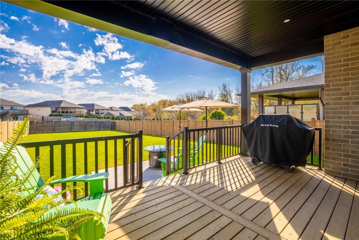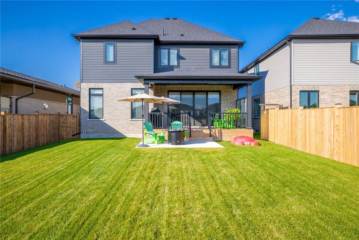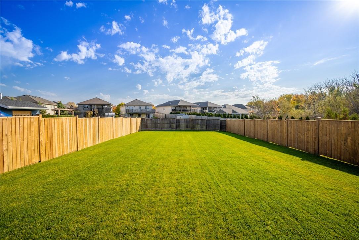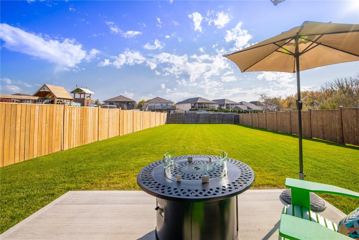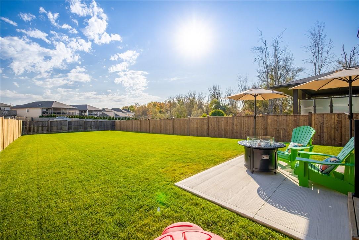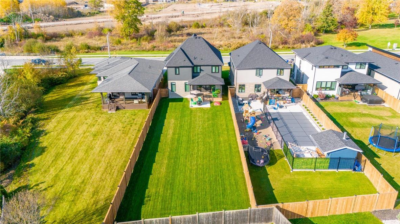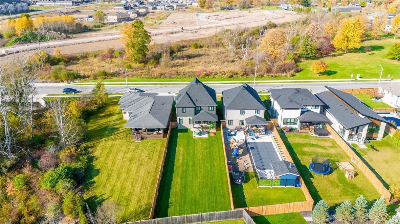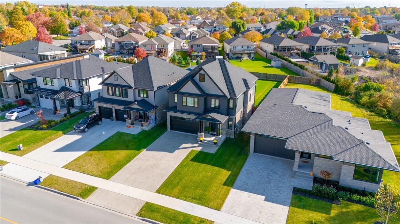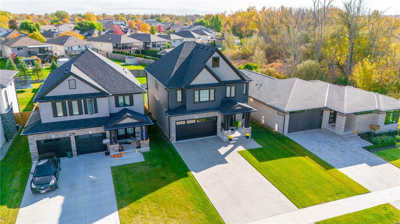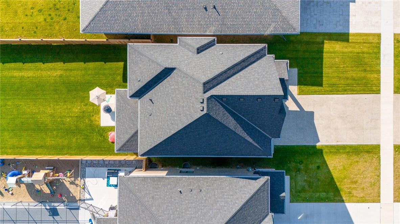4 Bedroom
4 Bathroom
2367 sqft
2 Level
Central Air Conditioning
Forced Air
$1,349,900
Discover the charm of this well maintained 2 storey detached home located in the sought-after area in Welland. Featuring 4 bedrooms with a walk in closet for each bedroom, 3.5 baths, a spacious living room with lots of natural light and eat in kitchen that leads out to the backyard. this home is ideal for a growing family. Upgrades: finished basement, hardwood on main level, kitchen cabinets painted and raised to ceiling, quartz throughout kitchen countertops and waterfall island, raised vanities, lighting, fully fenced yard, and exposed aggregate driveway. Enjoy the convenience of parks, schools, and amenities within walking distance. Don't miss out—schedule your viewing today and embrace the comforts of this beautiful home in an ideal neighborhood! (id:44788)
Property Details
|
MLS® Number
|
H4183058 |
|
Property Type
|
Single Family |
|
Amenities Near By
|
Golf Course, Schools |
|
Equipment Type
|
Water Heater |
|
Features
|
Park Setting, Park/reserve, Golf Course/parkland, Double Width Or More Driveway |
|
Parking Space Total
|
8 |
|
Rental Equipment Type
|
Water Heater |
Building
|
Bathroom Total
|
4 |
|
Bedrooms Above Ground
|
4 |
|
Bedrooms Total
|
4 |
|
Appliances
|
Dishwasher, Dryer, Refrigerator, Stove, Washer & Dryer, Window Coverings |
|
Architectural Style
|
2 Level |
|
Basement Development
|
Finished |
|
Basement Type
|
Full (finished) |
|
Constructed Date
|
2022 |
|
Construction Style Attachment
|
Detached |
|
Cooling Type
|
Central Air Conditioning |
|
Exterior Finish
|
Brick, Stone, Vinyl Siding |
|
Foundation Type
|
Poured Concrete |
|
Half Bath Total
|
1 |
|
Heating Fuel
|
Natural Gas |
|
Heating Type
|
Forced Air |
|
Stories Total
|
2 |
|
Size Exterior
|
2367 Sqft |
|
Size Interior
|
2367 Sqft |
|
Type
|
House |
|
Utility Water
|
Municipal Water |
Parking
|
Attached Garage
|
|
|
Inside Entry
|
|
Land
|
Acreage
|
No |
|
Land Amenities
|
Golf Course, Schools |
|
Sewer
|
Municipal Sewage System |
|
Size Depth
|
191 Ft |
|
Size Frontage
|
43 Ft |
|
Size Irregular
|
43.7 X 191.27 |
|
Size Total Text
|
43.7 X 191.27|under 1/2 Acre |
|
Zoning Description
|
Rl2 |
Rooms
| Level |
Type |
Length |
Width |
Dimensions |
|
Second Level |
4pc Bathroom |
|
|
Measurements not available |
|
Second Level |
4pc Bathroom |
|
|
Measurements not available |
|
Second Level |
Bedroom |
|
|
12' 8'' x 10' 4'' |
|
Second Level |
Bedroom |
|
|
14' 10'' x 12' 7'' |
|
Second Level |
Bedroom |
|
|
13' 0'' x 12' 0'' |
|
Second Level |
Other |
|
|
9' 8'' x 9' 3'' |
|
Second Level |
Primary Bedroom |
|
|
18' 0'' x 13' 3'' |
|
Basement |
Utility Room |
|
|
Measurements not available |
|
Basement |
3pc Bathroom |
|
|
Measurements not available |
|
Basement |
Recreation Room |
|
|
19' 0'' x 17' 7'' |
|
Ground Level |
Eat In Kitchen |
|
|
20' 6'' x 17' 8'' |
|
Ground Level |
Living Room |
|
|
15' 1'' x 12' 10'' |
|
Ground Level |
2pc Bathroom |
|
|
Measurements not available |
|
Ground Level |
Foyer |
|
|
Measurements not available |
https://www.realtor.ca/real-estate/26415159/264-clare-avenue-welland

