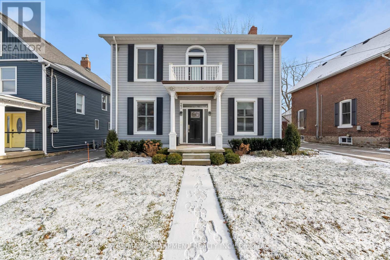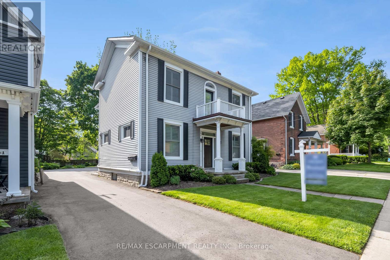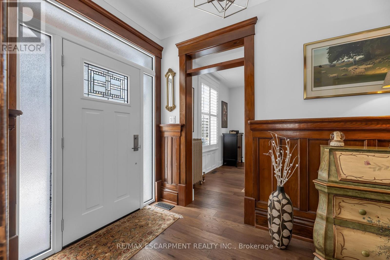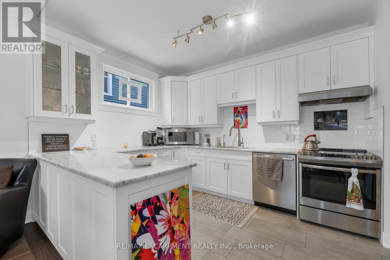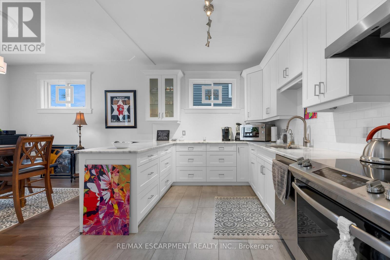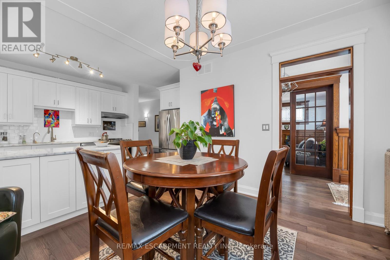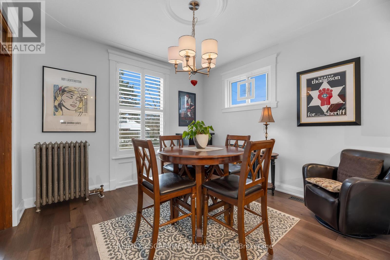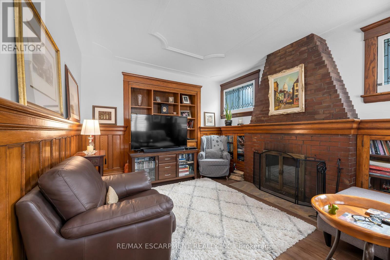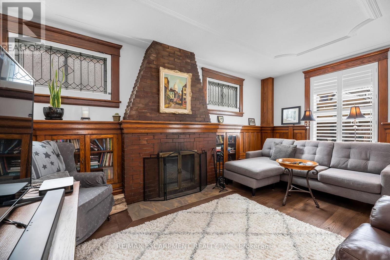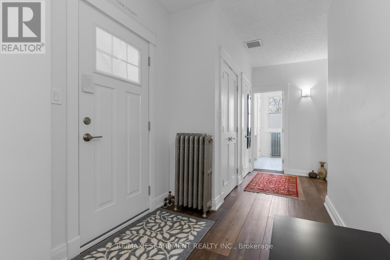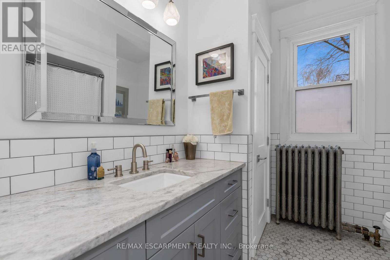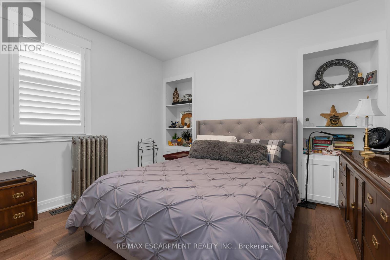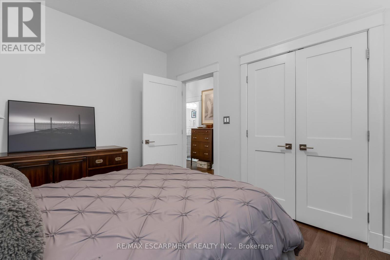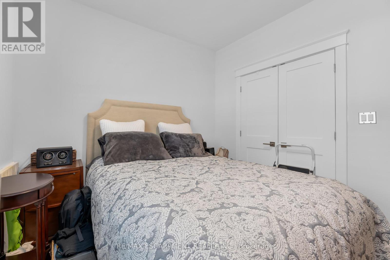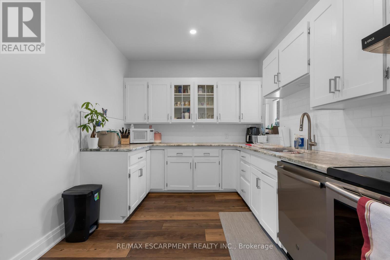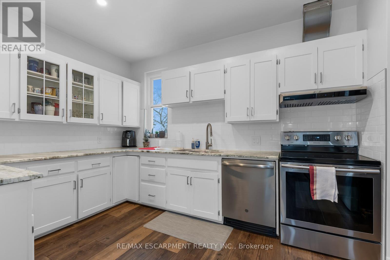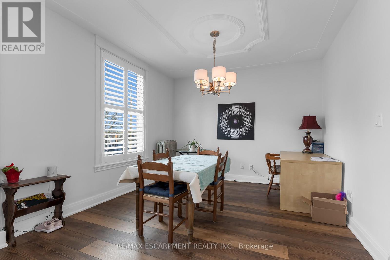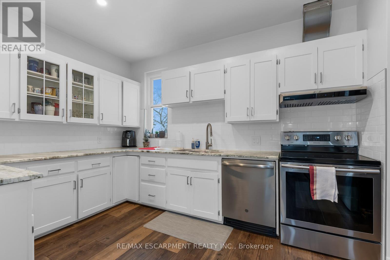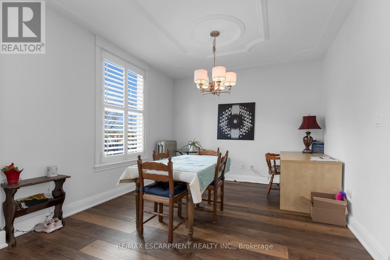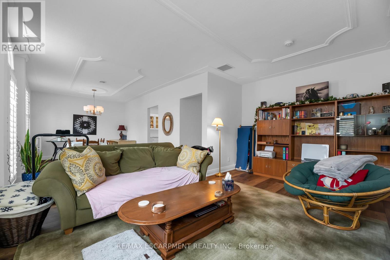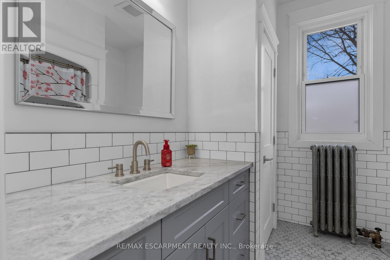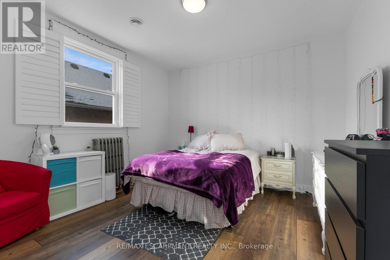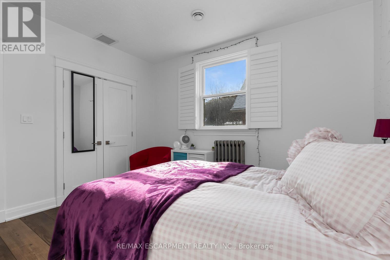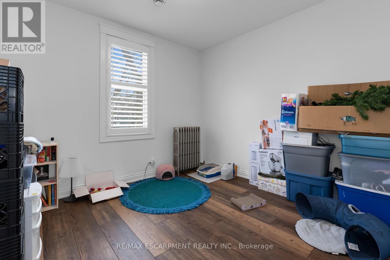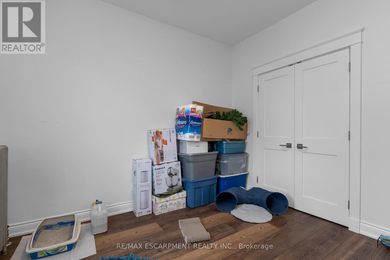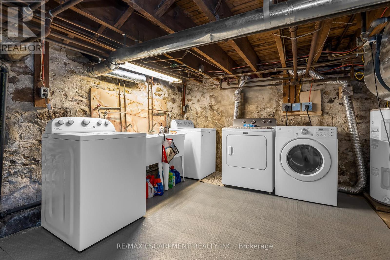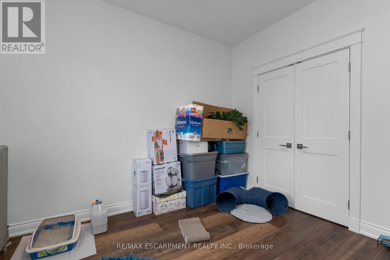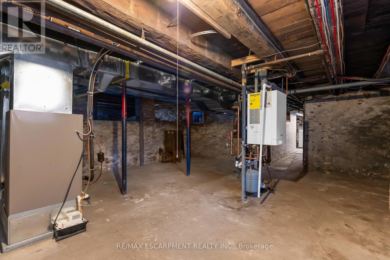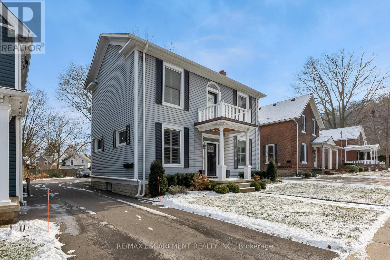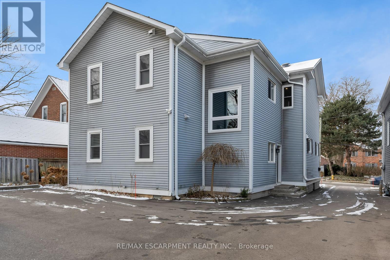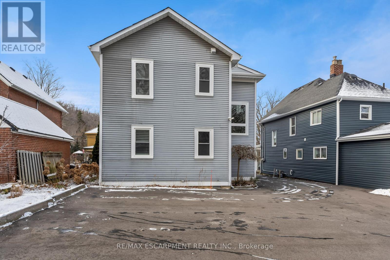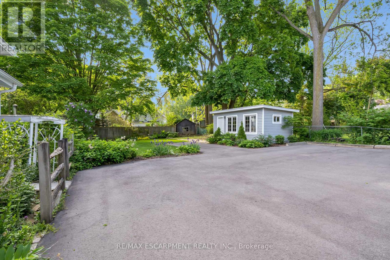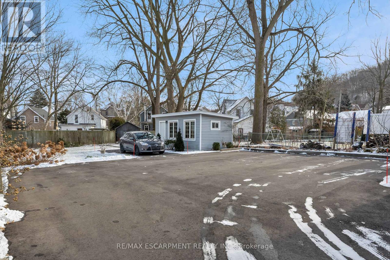4 Bedroom
2 Bathroom
Central Air Conditioning
Radiant Heat
$1,049,000
Rare opportunity to own 2,600 sq ft legal duplex nestled in the heart of Grimsby along the Escarpment. This Century Home sits on an oversized lot with 4 parking spaces & garden shed. The main floor apt features 2 bedrooms, a 4 pc bath, new Kitchen with granite counters, living room, hardwood floors & California shutters. The upstairs apt features 2 bedrooms, a 4 pc bath, a remodeled kitchen, Dining room, living room, vinyl plank floors & California shutters. There are two Boilers (one is new), two Furnaces & Central Air units to be installed soon, two Hot Water Heaters, two 100 amp breaker panels, all on separate Electricity & Gas Meters, new washer & dryer in basement, security camera, new eavestroughs, new windows & new doors (id:44788)
Property Details
|
MLS® Number
|
X8009582 |
|
Property Type
|
Single Family |
|
Amenities Near By
|
Hospital, Park, Place Of Worship |
|
Features
|
Conservation/green Belt |
|
Parking Space Total
|
4 |
Building
|
Bathroom Total
|
2 |
|
Bedrooms Above Ground
|
4 |
|
Bedrooms Total
|
4 |
|
Basement Development
|
Unfinished |
|
Basement Type
|
Full (unfinished) |
|
Cooling Type
|
Central Air Conditioning |
|
Exterior Finish
|
Aluminum Siding |
|
Heating Fuel
|
Natural Gas |
|
Heating Type
|
Radiant Heat |
|
Stories Total
|
2 |
|
Type
|
Duplex |
Land
|
Acreage
|
No |
|
Land Amenities
|
Hospital, Park, Place Of Worship |
|
Size Irregular
|
49 X 161 Ft |
|
Size Total Text
|
49 X 161 Ft |
Rooms
| Level |
Type |
Length |
Width |
Dimensions |
|
Second Level |
Kitchen |
3.61 m |
3.51 m |
3.61 m x 3.51 m |
|
Second Level |
Dining Room |
2.46 m |
2.03 m |
2.46 m x 2.03 m |
|
Second Level |
Living Room |
5.84 m |
3.53 m |
5.84 m x 3.53 m |
|
Second Level |
Primary Bedroom |
3.68 m |
2.95 m |
3.68 m x 2.95 m |
|
Main Level |
Kitchen |
3.61 m |
3.51 m |
3.61 m x 3.51 m |
|
Main Level |
Dining Room |
3.68 m |
2.87 m |
3.68 m x 2.87 m |
|
Main Level |
Living Room |
5.64 m |
3.61 m |
5.64 m x 3.61 m |
|
Main Level |
Primary Bedroom |
3.68 m |
2.95 m |
3.68 m x 2.95 m |
|
Main Level |
Bedroom 2 |
3.35 m |
2.64 m |
3.35 m x 2.64 m |
https://www.realtor.ca/real-estate/26429426/27-mountain-st-grimsby

