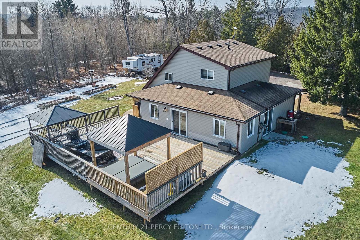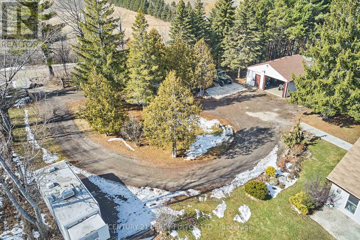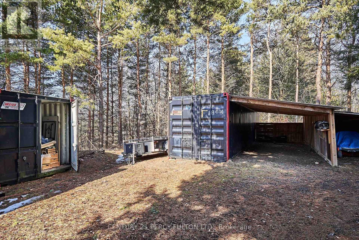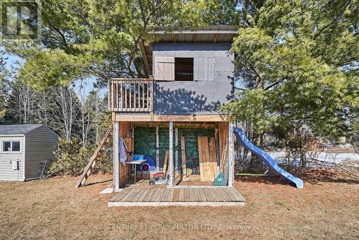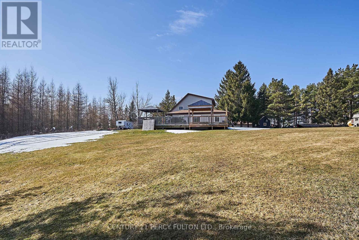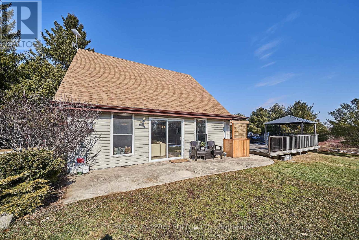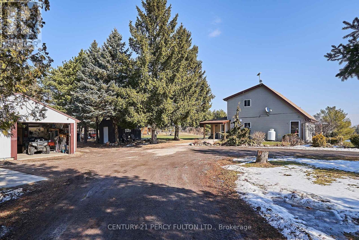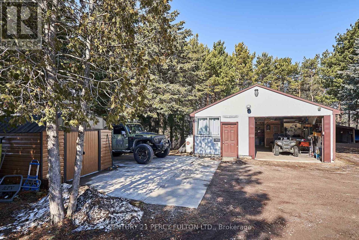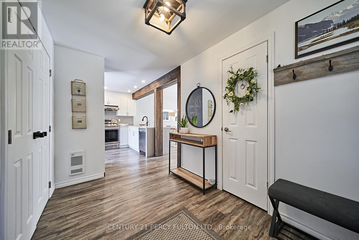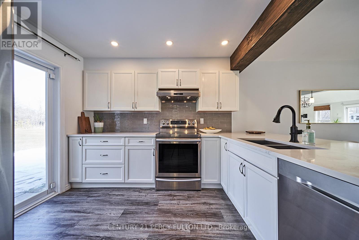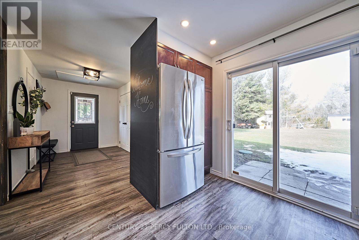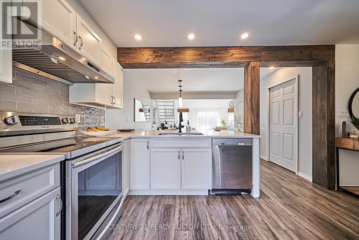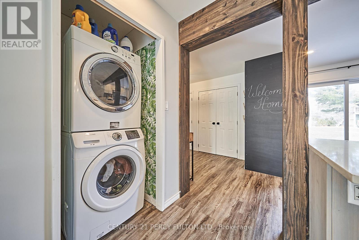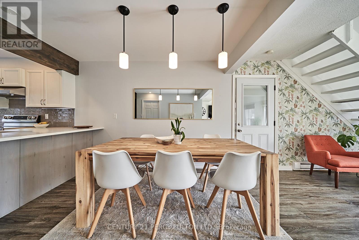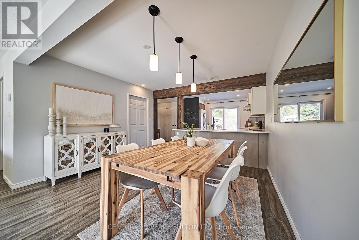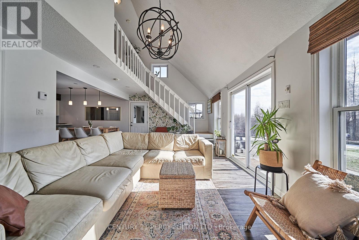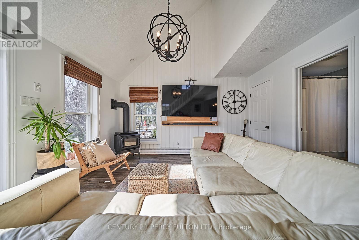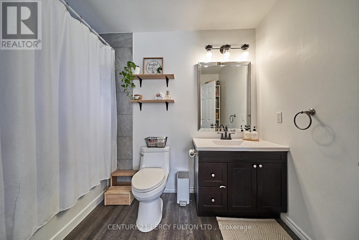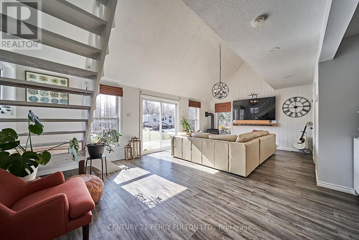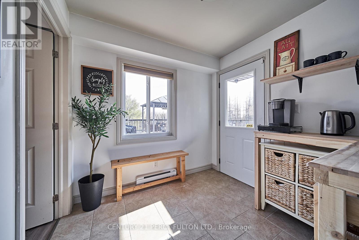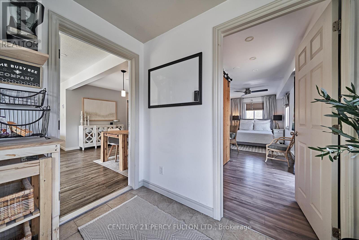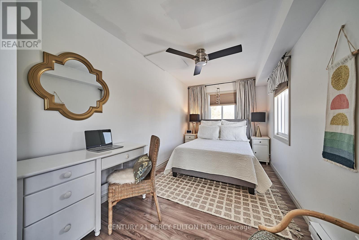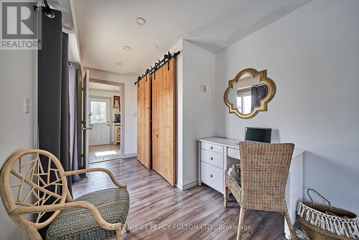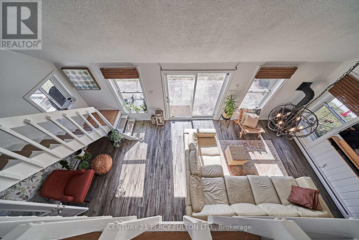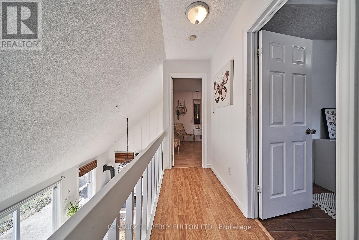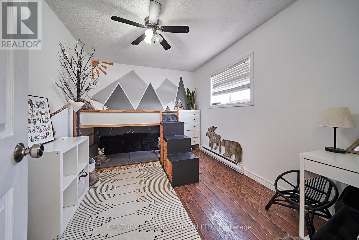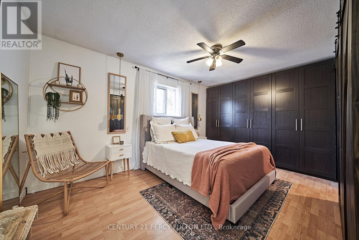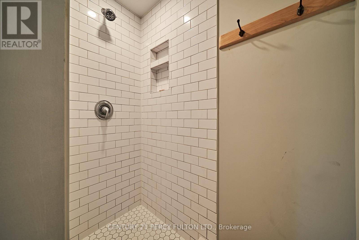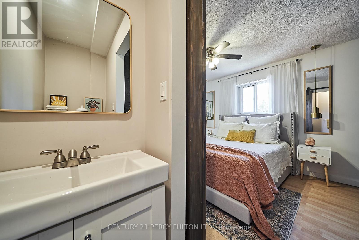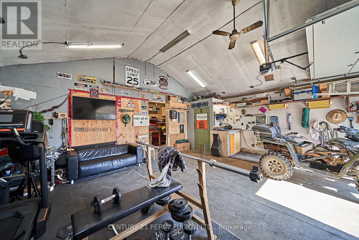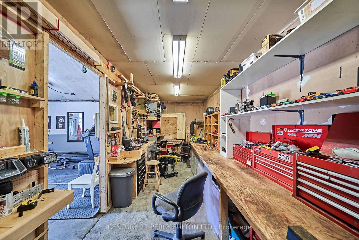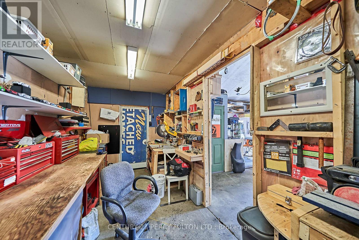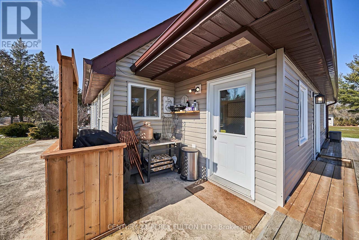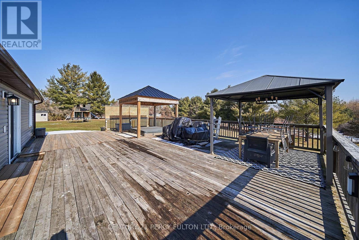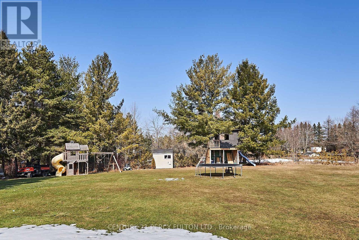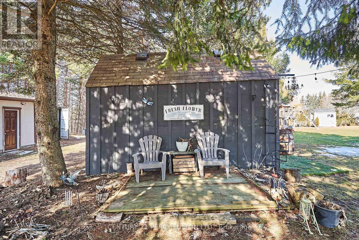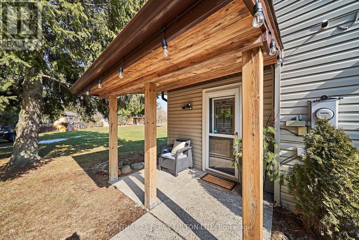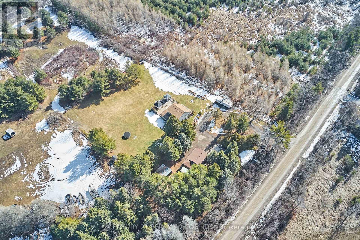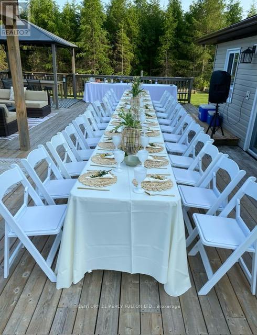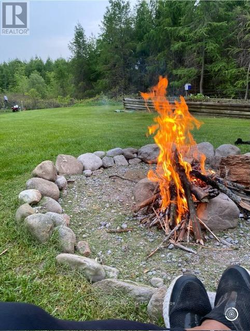3 Bedroom
2 Bathroom
Acreage
$839,900
This Enchanting Home, Brimming With Character, Sits On Approximately 3 Acres Of Land And Has Undergone A Complete Upgrade. The Spacious Master Bedroom Boasts A Wall-To-Wall Closet, Complemented By A Two-Piece Bath And A Separate Shower. The Main Floor Showcases An Open-Concept Layout Encompassing The Kitchen, Dining Area, And Living Space, Accentuated By Exposed Beams. Recently Renovated, The Kitchen Gleams With Quartz Countertops And Brand-New (2020) Built-In Appliances. Accessible From Multiple Points, The Gardens And Deck Offer Serene Vistas And Host A Sunken Hot Tub For Relaxation. Additionally, The Property Features A Sizable Shop With Its Own Propane Furnace And Fireplace, As Well As Water Access (No Sink). Completing The Ensemble Are Several Garden Sheds, A Sea Container, A Treehouse, And A Fully Fenced-In Yard.**** EXTRAS **** Large Shop W Propane Furnace And Wood Stove, Multiple Garden/Storage Sheds, Sea Containers, Tree House, Fully Fenced Yard (id:44788)
Property Details
|
MLS® Number
|
X8107296 |
|
Property Type
|
Single Family |
|
Community Name
|
Rural Alnwick/Haldimand |
|
Community Features
|
School Bus |
|
Features
|
Wooded Area, Partially Cleared |
|
Parking Space Total
|
12 |
Building
|
Bathroom Total
|
2 |
|
Bedrooms Above Ground
|
2 |
|
Bedrooms Below Ground
|
1 |
|
Bedrooms Total
|
3 |
|
Construction Style Attachment
|
Detached |
|
Exterior Finish
|
Vinyl Siding |
|
Stories Total
|
2 |
|
Type
|
House |
Parking
Land
|
Acreage
|
Yes |
|
Sewer
|
Septic System |
|
Size Irregular
|
200.06 X 664.54 Ft |
|
Size Total Text
|
200.06 X 664.54 Ft|2 - 4.99 Acres |
Rooms
| Level |
Type |
Length |
Width |
Dimensions |
|
Second Level |
Bedroom |
3.3 m |
4.4 m |
3.3 m x 4.4 m |
|
Main Level |
Foyer |
3.5 m |
2.2 m |
3.5 m x 2.2 m |
|
Main Level |
Living Room |
4.1 m |
6.1 m |
4.1 m x 6.1 m |
|
Main Level |
Dining Room |
3.8 m |
4.5 m |
3.8 m x 4.5 m |
|
Main Level |
Kitchen |
2.5 m |
3.6 m |
2.5 m x 3.6 m |
|
Main Level |
Bedroom |
2.35 m |
6.4 m |
2.35 m x 6.4 m |
|
Main Level |
Mud Room |
2.6 m |
2.4 m |
2.6 m x 2.4 m |
|
Main Level |
Laundry Room |
1 m |
1 m |
1 m x 1 m |
|
Main Level |
Utility Room |
1.4 m |
2 m |
1.4 m x 2 m |
https://www.realtor.ca/real-estate/26572569/279-montgomery-rd-alnwickhaldimand-rural-alnwickhaldimand

