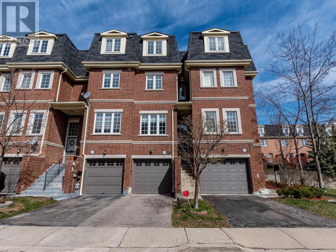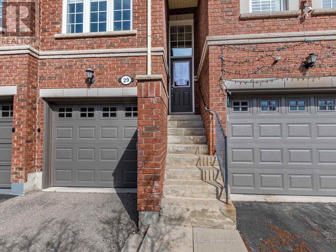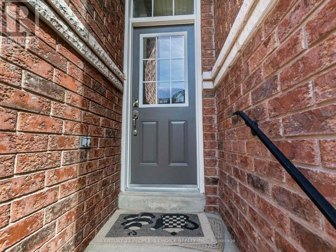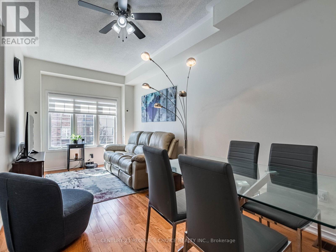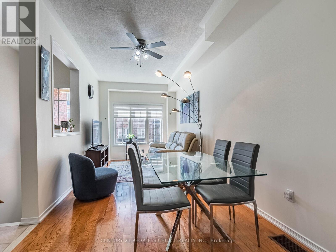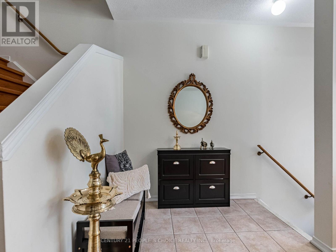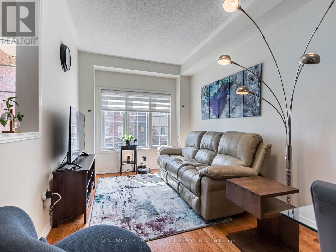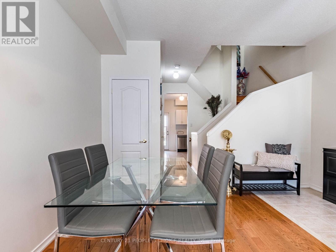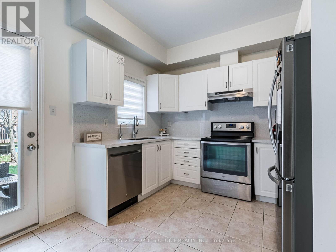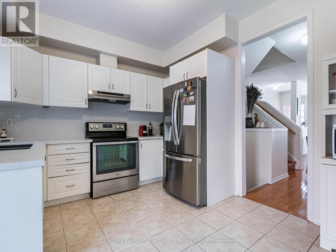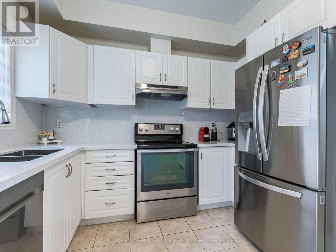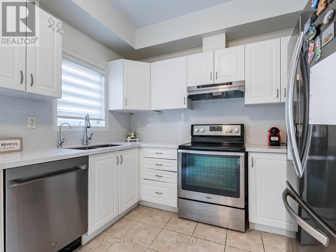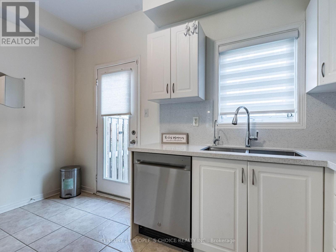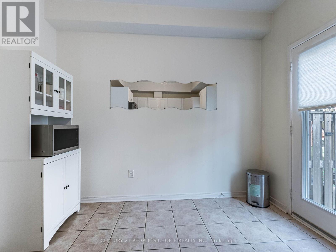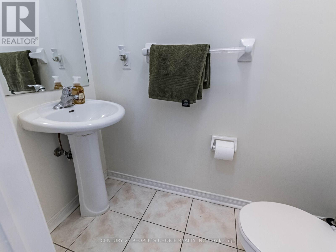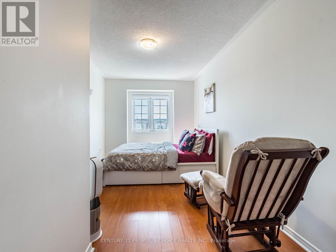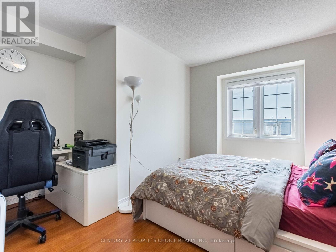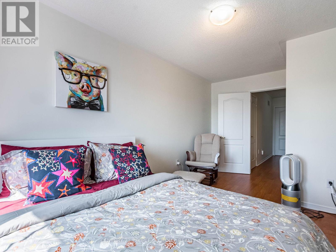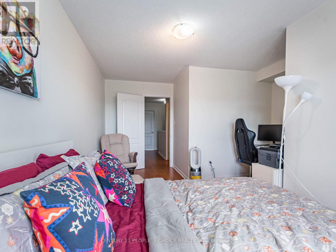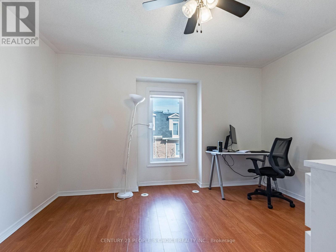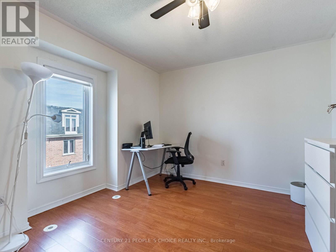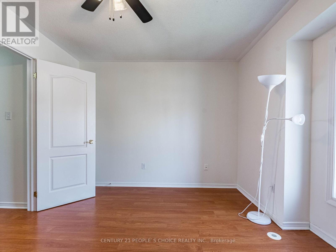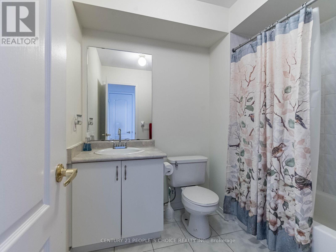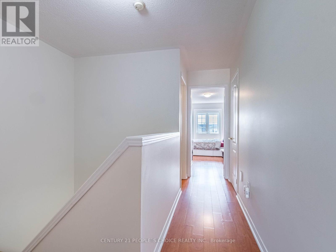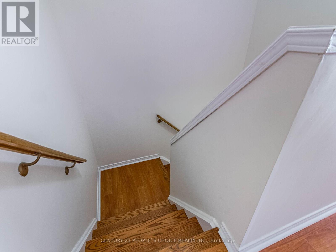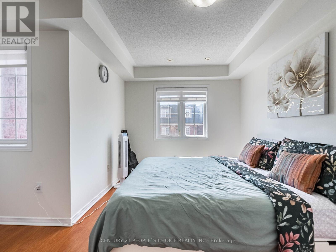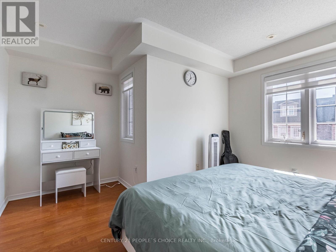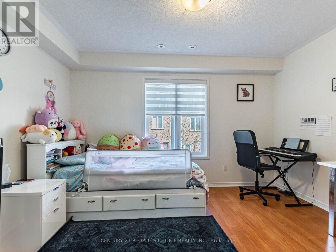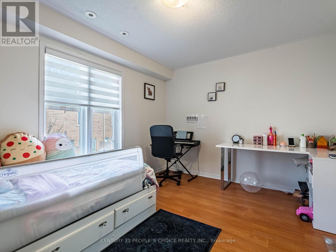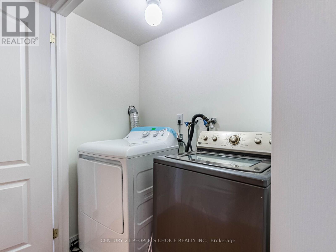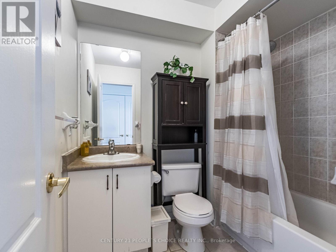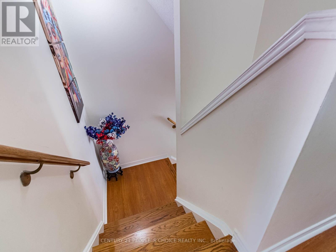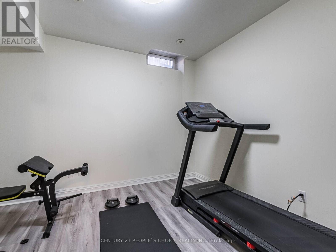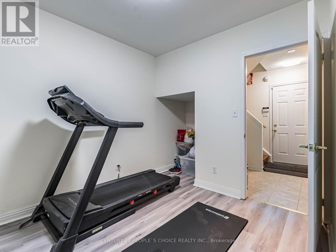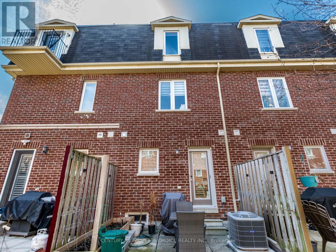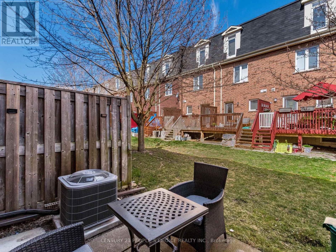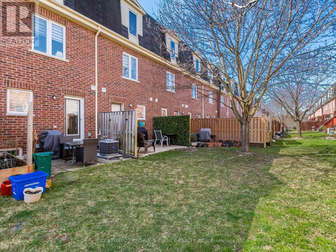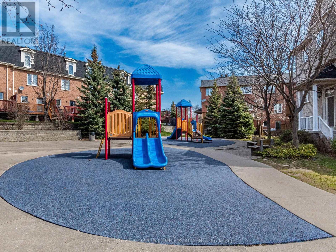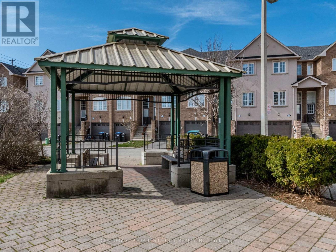#29 -435 Hensall Circ Mississauga, Ontario L5A 4P1
5 Bedroom
3 Bathroom
Central Air Conditioning
Forced Air
$989,900Maintenance,
$135.64 Monthly
Maintenance,
$135.64 MonthlyLocation! Location! Amazing 4 Bedrooms Townhouse W/Finished Basement. 9' Ceiling On Main Floor W/Hardwood + Oak Staircases. Updated Kitchen With Quartz Counter tops, Stainless Steel Appliances. Walk-Out To Yard Fm Eat-In Kitchen. Direct Access Fm Spacious Garage. Laundry On 2nd Floor. Visitor Parking Available/Playground In Complex. **** EXTRAS **** ** Low Maintenance Fee** S/S Fridge , Stove & Built-In Dishwasher, Washer/Dryer. All Existing Electric Light Fixtures & Window Coverings. Garage Door Opener W/Remote. (id:44788)
Property Details
| MLS® Number | W8230554 |
| Property Type | Single Family |
| Community Name | Cooksville |
| Community Features | Pets Not Allowed |
| Parking Space Total | 2 |
Building
| Bathroom Total | 3 |
| Bedrooms Above Ground | 4 |
| Bedrooms Below Ground | 1 |
| Bedrooms Total | 5 |
| Amenities | Picnic Area |
| Basement Development | Finished |
| Basement Type | N/a (finished) |
| Cooling Type | Central Air Conditioning |
| Exterior Finish | Brick |
| Heating Fuel | Natural Gas |
| Heating Type | Forced Air |
| Stories Total | 3 |
| Type | Row / Townhouse |
Parking
| Garage | |
| Visitor Parking |
Land
| Acreage | No |
Rooms
| Level | Type | Length | Width | Dimensions |
|---|---|---|---|---|
| Second Level | Bedroom 3 | 3.61 m | 3.96 m | 3.61 m x 3.96 m |
| Second Level | Bedroom 4 | 3.96 m | 3.15 m | 3.96 m x 3.15 m |
| Third Level | Primary Bedroom | 4.93 m | 3.96 m | 4.93 m x 3.96 m |
| Third Level | Bedroom 2 | 3.96 m | 3.15 m | 3.96 m x 3.15 m |
| Main Level | Living Room | 6.05 m | 2.74 m | 6.05 m x 2.74 m |
| Main Level | Dining Room | 6.05 m | 2.74 m | 6.05 m x 2.74 m |
| Main Level | Kitchen | 3.96 m | 3.05 m | 3.96 m x 3.05 m |
https://www.realtor.ca/real-estate/26746103/29-435-hensall-circ-mississauga-cooksville
Interested?
Contact us for more information

