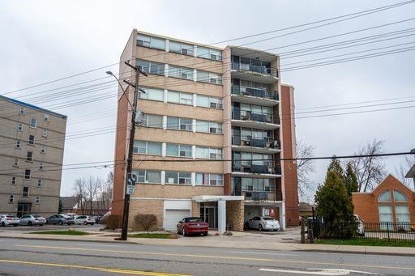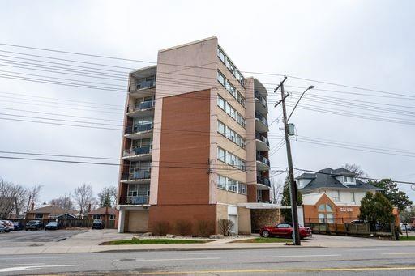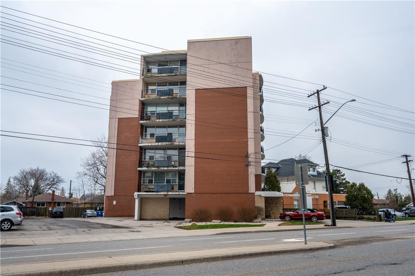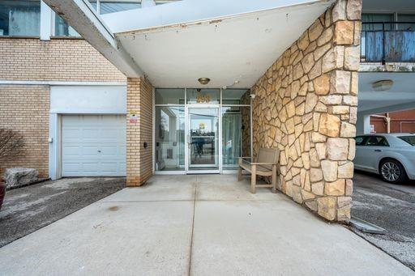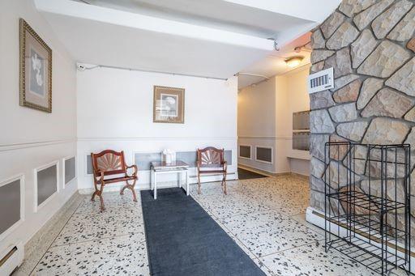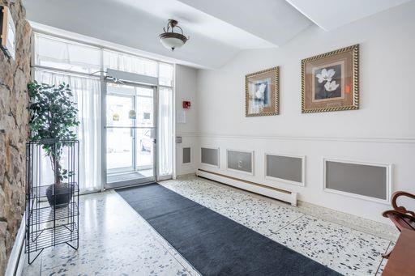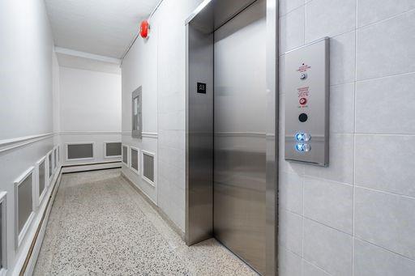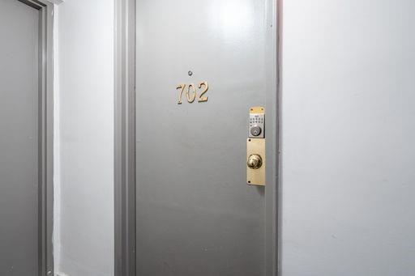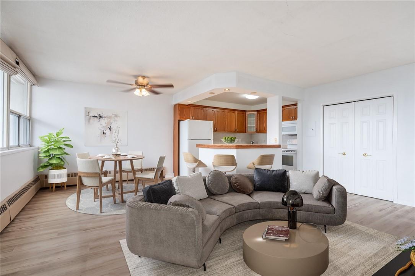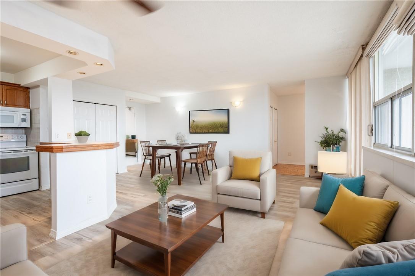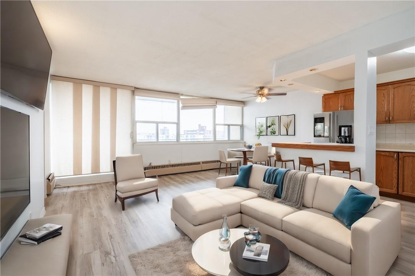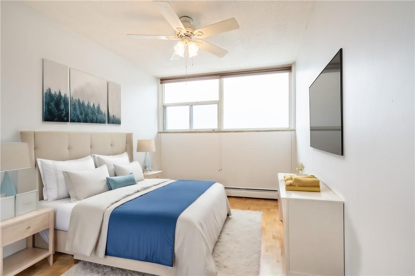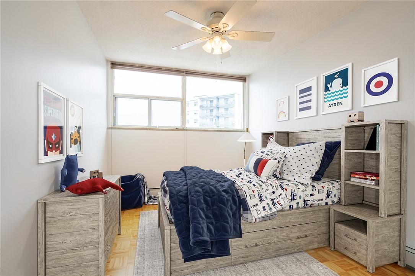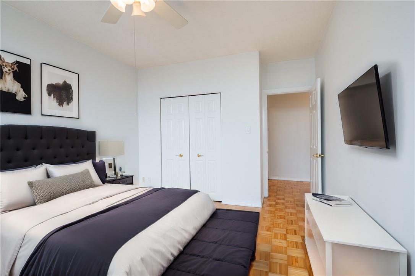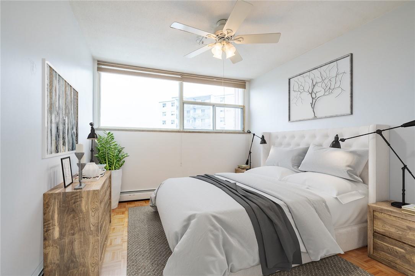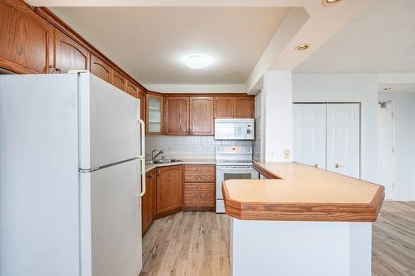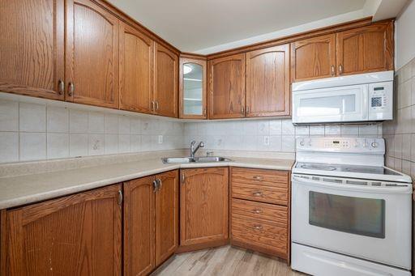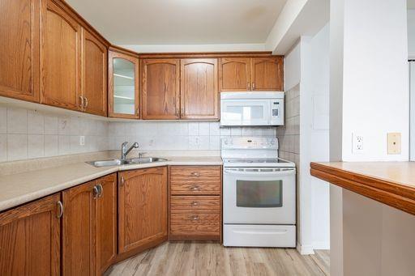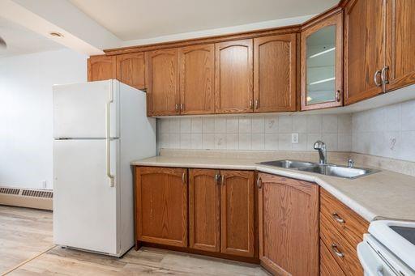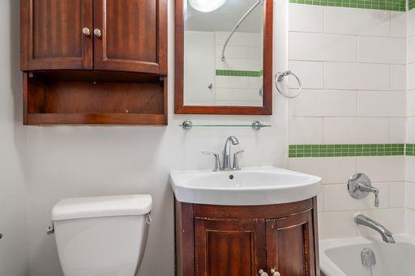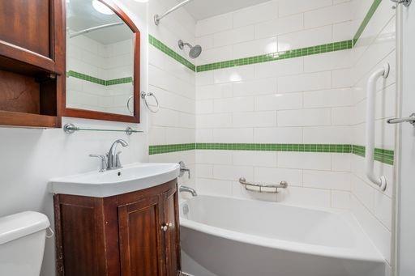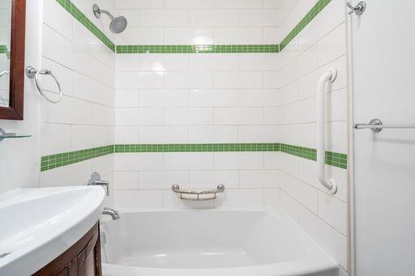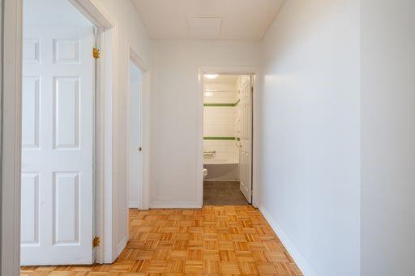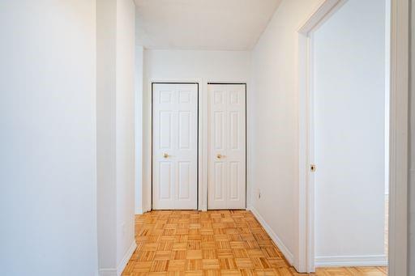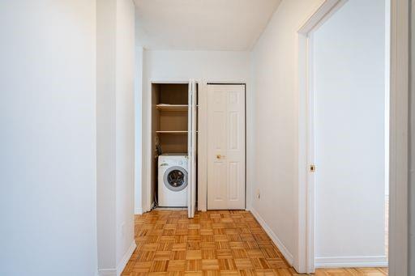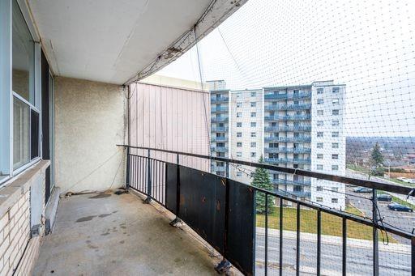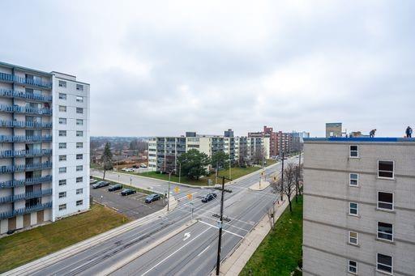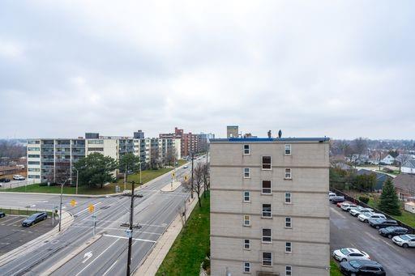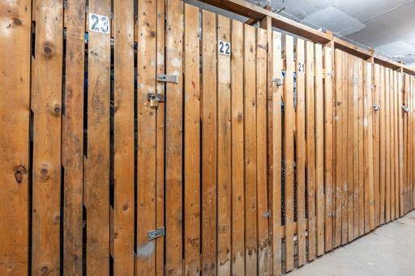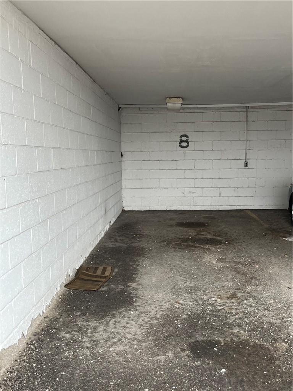293 Mohawk Road E, Unit #702 Hamilton, Ontario L9A 2J1
$329,000Maintenance,
$760.93 Monthly
Maintenance,
$760.93 MonthlyTop Floor Condo. Sweet Hamilton Mountain Location. Walking Distance to Limeridge Mall and a Quick drive to Upper James Street. 2 Bedrooms, 1 Bath Condo. (857 sqft). Large Hallway between 2 Bedrooms for a Computer Station. Shorten your commute with Quick Access to Lincoln Alexander Parkway/QEW. Near Sackville Hill Rec Centre & Park. On Bus Route. Affordable Price for Buyers in this Market. Open Concept kitchen with Dining Area & Living Room. Southern Exposure on Wide Balcony. In Suite laundry. Locker, Covered Parking Space, Heat & Water Included in Condo Fee. Great Condo For Sale in Hamilton and one to add to your Property Search. Good Walk Score. RSA (id:44788)
Property Details
| MLS® Number | H4188994 |
| Property Type | Single Family |
| Amenities Near By | Hospital, Public Transit, Recreation, Schools |
| Community Features | Community Centre |
| Equipment Type | None |
| Features | Park Setting, Southern Exposure, Park/reserve, Balcony, Paved Driveway, Carpet Free |
| Parking Space Total | 1 |
| Rental Equipment Type | None |
Building
| Bathroom Total | 1 |
| Bedrooms Above Ground | 2 |
| Bedrooms Total | 2 |
| Appliances | Microwave, Refrigerator, Stove, Window Coverings |
| Basement Type | None |
| Constructed Date | 1965 |
| Exterior Finish | Brick |
| Foundation Type | Block, Poured Concrete |
| Heating Fuel | Natural Gas |
| Heating Type | Radiant Heat |
| Stories Total | 1 |
| Size Exterior | 857 Sqft |
| Size Interior | 857 Sqft |
| Type | Apartment |
| Utility Water | Municipal Water |
Parking
| Covered |
Land
| Acreage | No |
| Land Amenities | Hospital, Public Transit, Recreation, Schools |
| Sewer | Municipal Sewage System |
| Size Irregular | Common Element |
| Size Total Text | Common Element |
Rooms
| Level | Type | Length | Width | Dimensions |
|---|---|---|---|---|
| Ground Level | Laundry Room | Measurements not available | ||
| Ground Level | Bedroom | 12' 5'' x 10' '' | ||
| Ground Level | Primary Bedroom | 12' 6'' x 10' 6'' | ||
| Ground Level | Foyer | Measurements not available | ||
| Ground Level | 3pc Bathroom | Measurements not available | ||
| Ground Level | Dining Room | 10' '' x 10' '' | ||
| Ground Level | Kitchen | 10' '' x 10' '' | ||
| Ground Level | Living Room | 20' '' x 12' '' |
https://www.realtor.ca/real-estate/26718471/293-mohawk-road-e-unit-702-hamilton
Interested?
Contact us for more information

