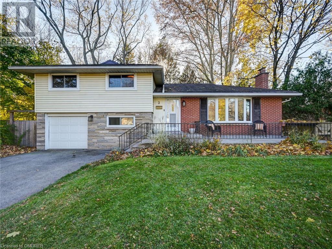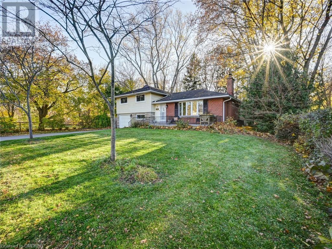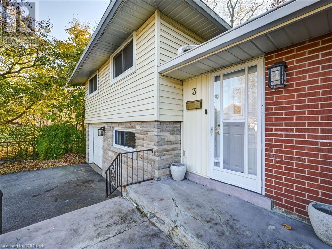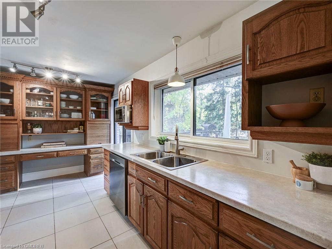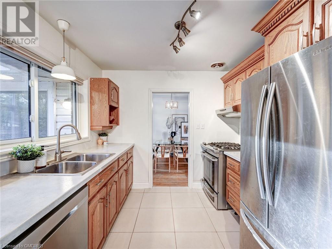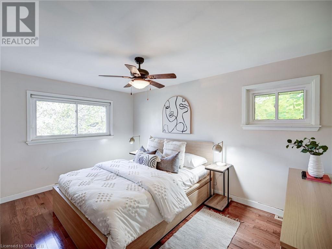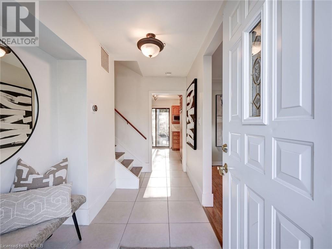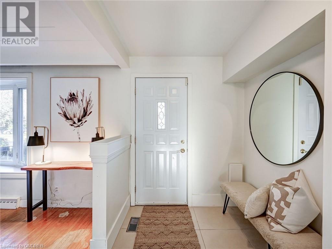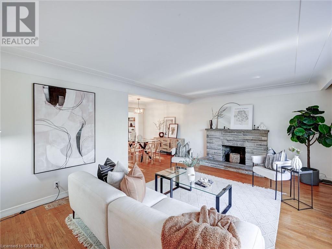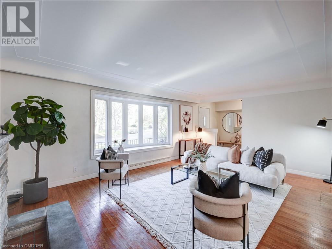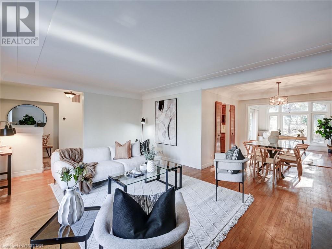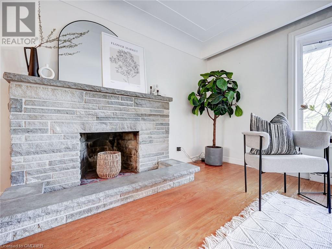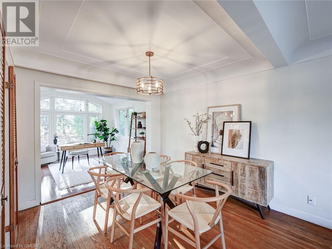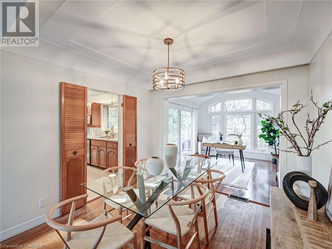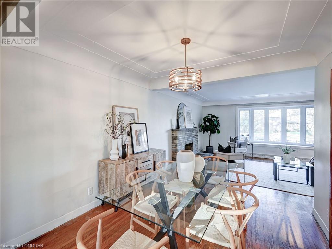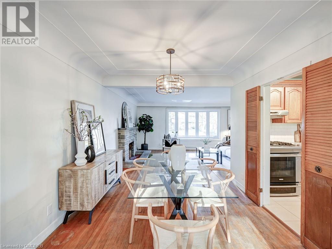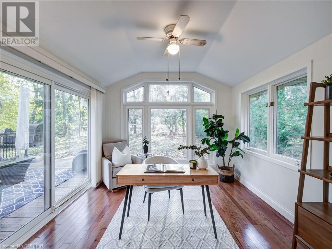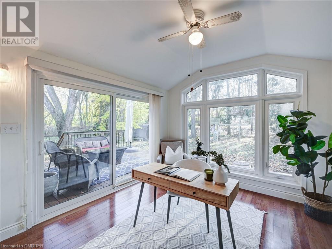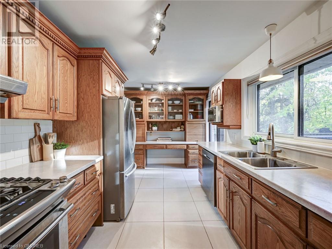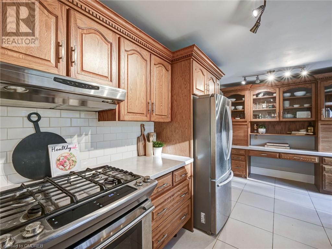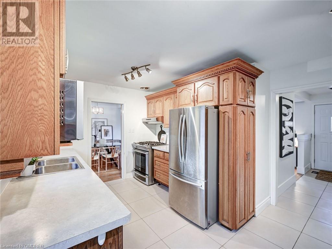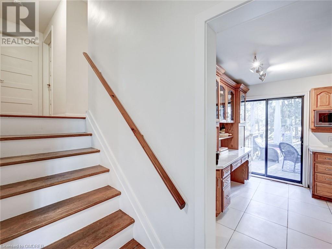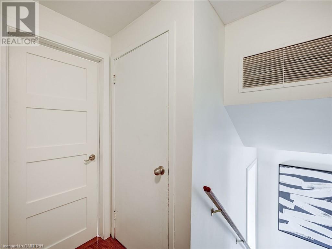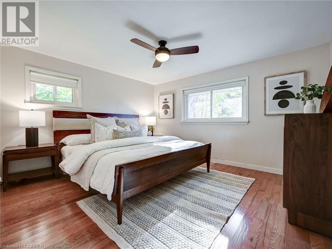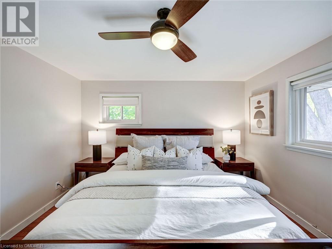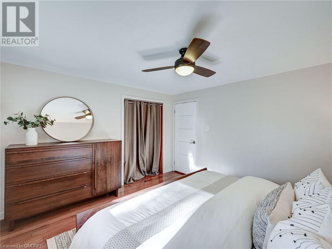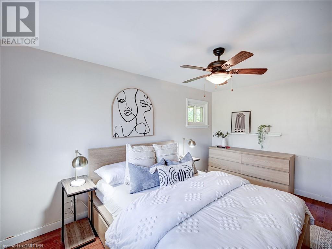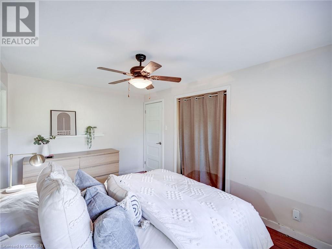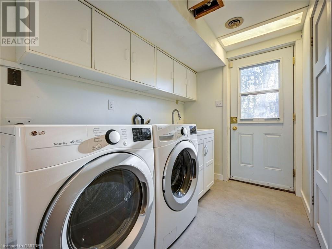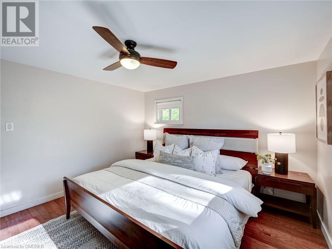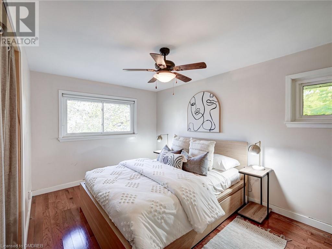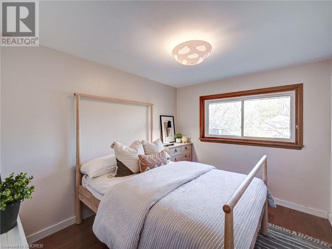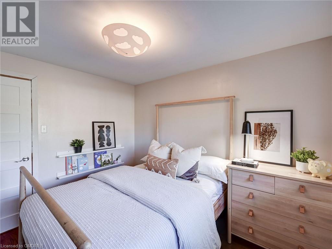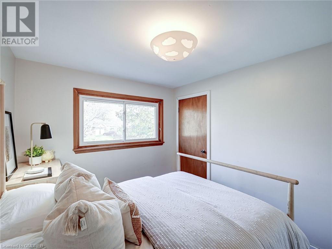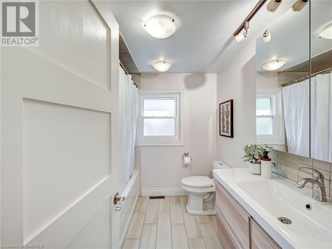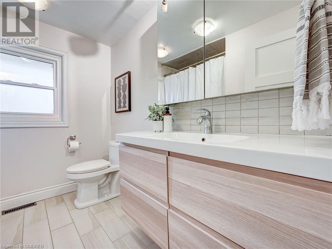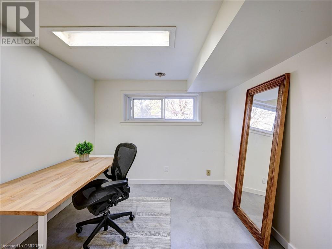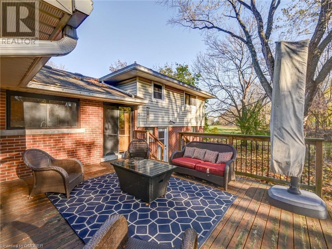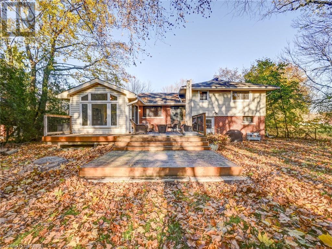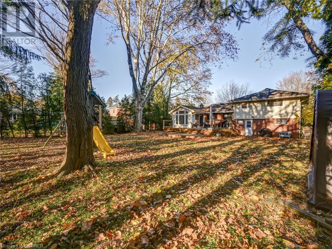4 Bedroom
2 Bathroom
1690
Central Air Conditioning
Forced Air
$999,999
Discover the enchanting 3 Dundana Avenue, nestled near the vibrant Ancaster area. This charming residence welcomes you with its 3+1 bedrooms and 2 well-appointed bathrooms, providing a cozy sanctuary for you and your loved ones. The heart of this home beats in the living room, where a wood-burning fireplace offers warmth and ambiance on cool evenings. Freshly painted walls and trim add a touch of elegance and create an inviting atmosphere throughout. The main floor is adorned with timeless hardwood flooring and is illuminated by natural light streaming through the bay windows, enhancing the home's warmth and charm. Venture outside to discover the newly installed deck, an ideal space for entertaining or unwinding in the beauty of your surroundings. Upstairs, the private quarters await, offering tranquility and comfort. The basement adds a layer of versatility and space, perfect for various family activities. Situated in a locale described as 'park heaven,' with numerous parks and recreational facilities nearby, this property promises a lifestyle filled with ease and enjoyment. Embrace the blend of classic allure and modern amenities at 3 Dundana Avenue, where every detail contributes to making it your potential dream home. (id:44788)
Property Details
|
MLS® Number
|
40569789 |
|
Property Type
|
Single Family |
|
Amenities Near By
|
Schools |
|
Features
|
Skylight |
|
Parking Space Total
|
5 |
Building
|
Bathroom Total
|
2 |
|
Bedrooms Above Ground
|
3 |
|
Bedrooms Below Ground
|
1 |
|
Bedrooms Total
|
4 |
|
Appliances
|
Dishwasher, Dryer, Refrigerator, Water Meter, Washer, Gas Stove(s) |
|
Basement Development
|
Finished |
|
Basement Type
|
Full (finished) |
|
Construction Style Attachment
|
Detached |
|
Cooling Type
|
Central Air Conditioning |
|
Exterior Finish
|
Brick, Metal |
|
Foundation Type
|
Block |
|
Heating Type
|
Forced Air |
|
Size Interior
|
1690 |
|
Type
|
House |
|
Utility Water
|
Municipal Water |
Parking
Land
|
Acreage
|
No |
|
Land Amenities
|
Schools |
|
Sewer
|
Municipal Sewage System |
|
Size Depth
|
165 Ft |
|
Size Frontage
|
78 Ft |
|
Size Total Text
|
Unknown |
|
Zoning Description
|
R1 |
Rooms
| Level |
Type |
Length |
Width |
Dimensions |
|
Second Level |
3pc Bathroom |
|
|
7'6'' x 8'1'' |
|
Second Level |
Bedroom |
|
|
8'11'' x 10'5'' |
|
Second Level |
Bedroom |
|
|
9'4'' x 13'11'' |
|
Second Level |
Primary Bedroom |
|
|
13'2'' x 11'7'' |
|
Basement |
Laundry Room |
|
|
6' x 14'11'' |
|
Basement |
Bedroom |
|
|
9'5'' x 9'11'' |
|
Lower Level |
3pc Bathroom |
|
|
2'10'' x 7'11'' |
|
Main Level |
Sunroom |
|
|
10'10'' x 11'8'' |
|
Main Level |
Kitchen |
|
|
15'9'' x 9'5'' |
|
Main Level |
Dining Room |
|
|
10'1'' x 11'8'' |
|
Main Level |
Living Room |
|
|
19'3'' x 13'7'' |
https://www.realtor.ca/real-estate/26737963/3-dundana-avenue-hamilton

