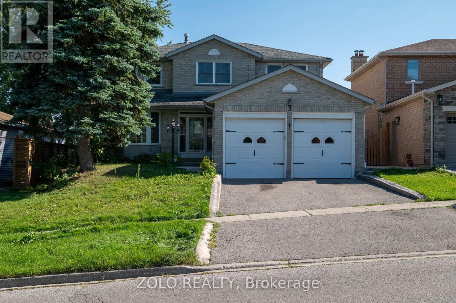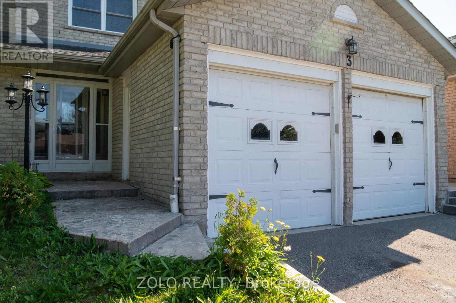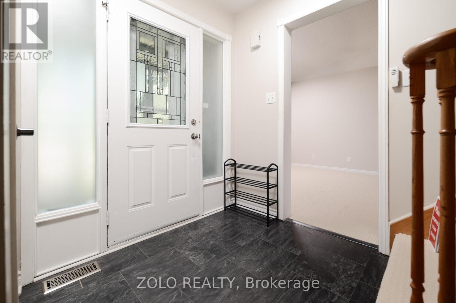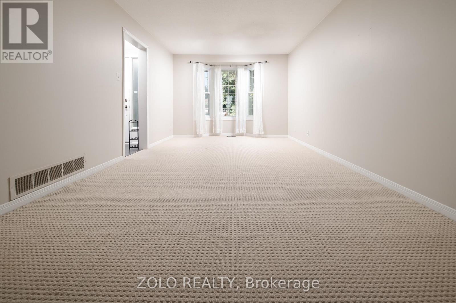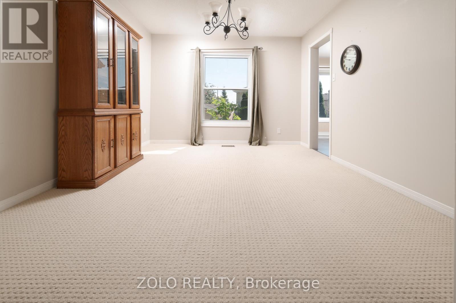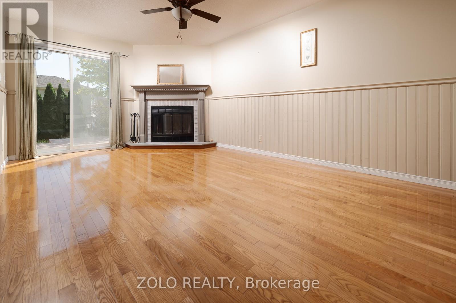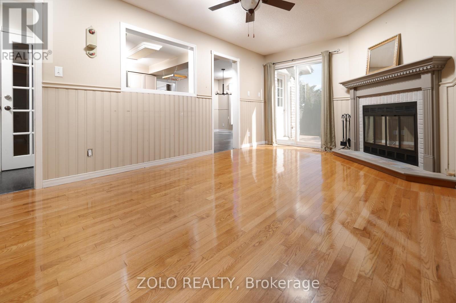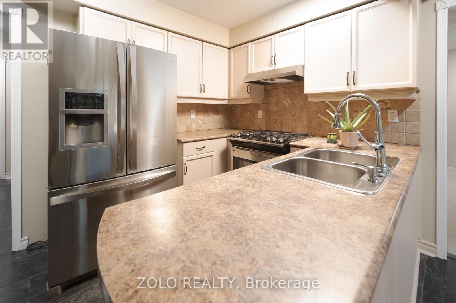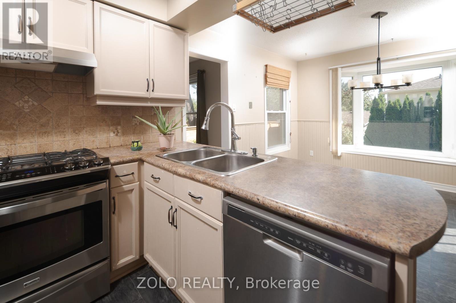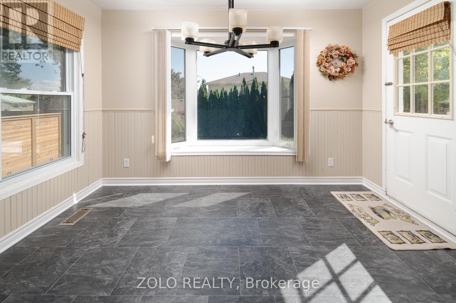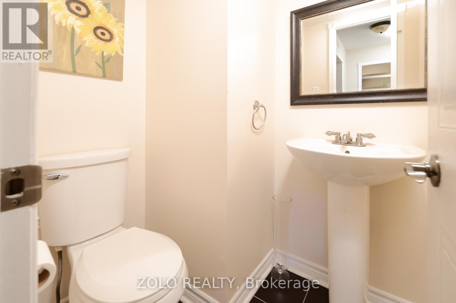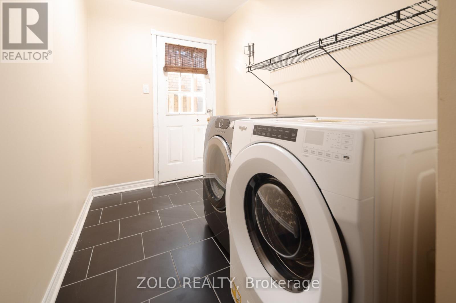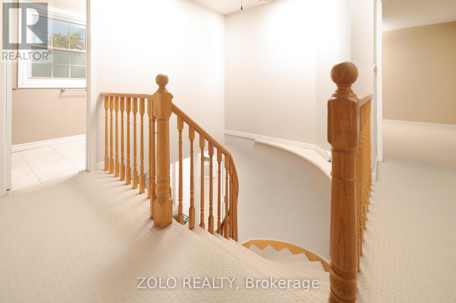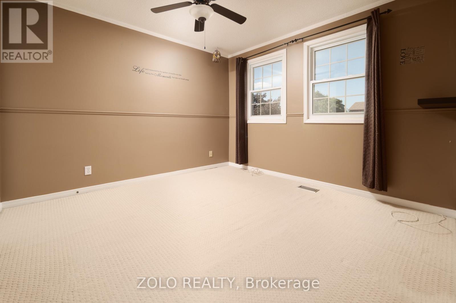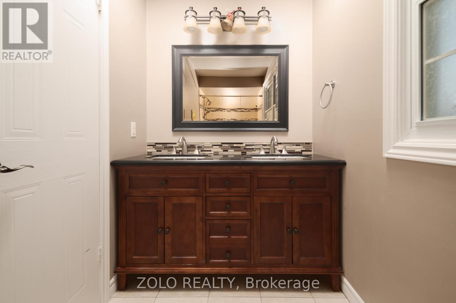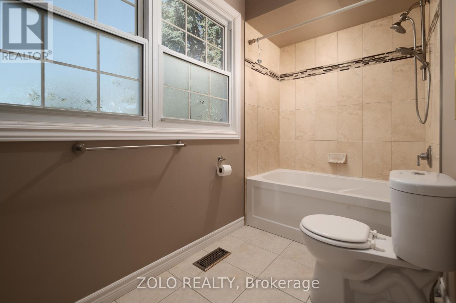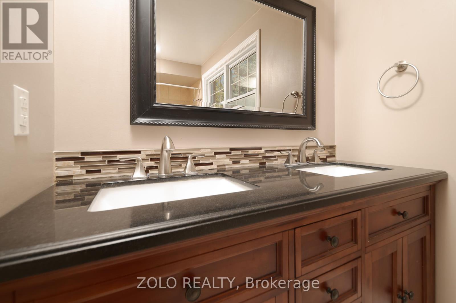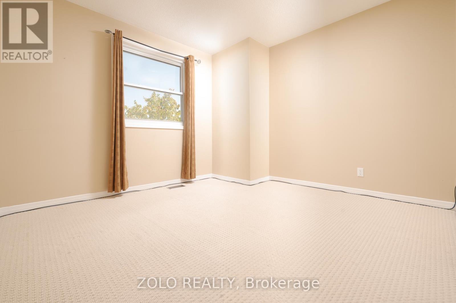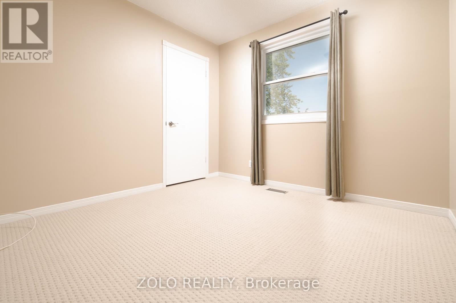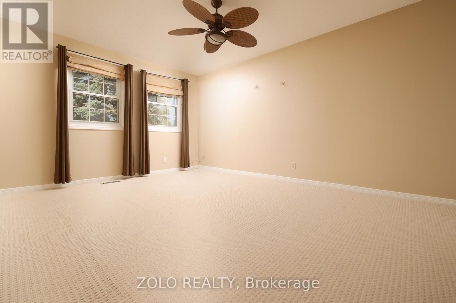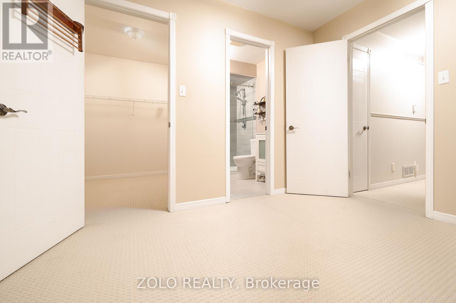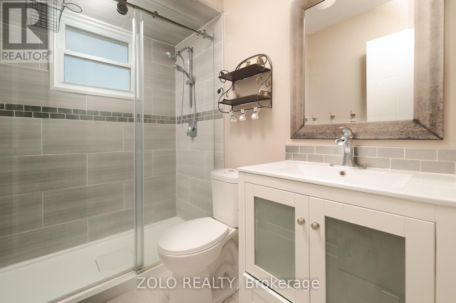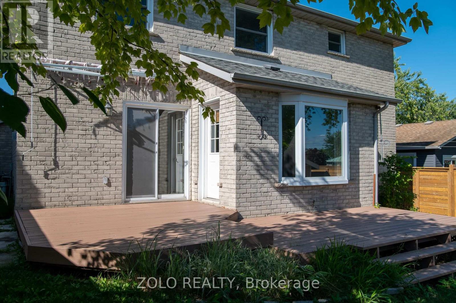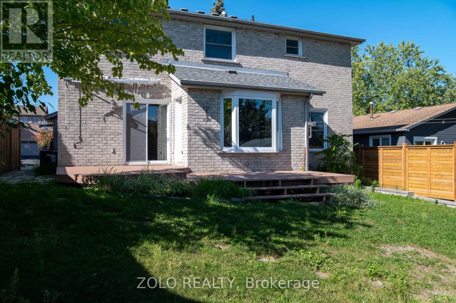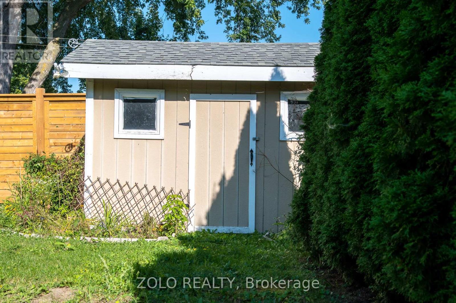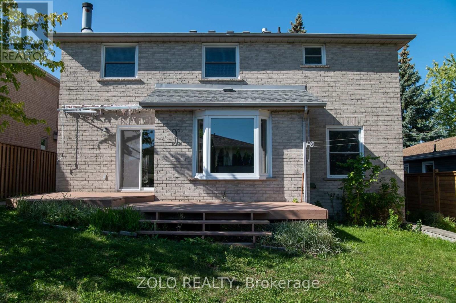4 Bedroom
3 Bathroom
Fireplace
Central Air Conditioning
Forced Air
$3,200 Monthly
Excellent Location ,Perfect 4 Bedroom 3 Bathroom Detached Home, Family Friendly Neighborhood, Quiet Backyard W/ Deck And Shed, S/S Appliances, Close To Schools, Parks, Walking Distance To The Community Center And Downtown Bradford And More!Tenants Will Pay 70% Of Utilities.Must See! **** EXTRAS **** Please Provide Full Equifax Report & Credit Score,Last 2 Paystubs References, Letter Of Employment, Rental Application, Proof Of Income. (id:44788)
Property Details
|
MLS® Number
|
N8231786 |
|
Property Type
|
Single Family |
|
Community Name
|
Bradford |
|
Amenities Near By
|
Park, Public Transit, Schools |
|
Community Features
|
Community Centre |
|
Parking Space Total
|
2 |
Building
|
Bathroom Total
|
3 |
|
Bedrooms Above Ground
|
4 |
|
Bedrooms Total
|
4 |
|
Construction Style Attachment
|
Detached |
|
Cooling Type
|
Central Air Conditioning |
|
Exterior Finish
|
Brick |
|
Fireplace Present
|
Yes |
|
Heating Fuel
|
Natural Gas |
|
Heating Type
|
Forced Air |
|
Stories Total
|
2 |
|
Type
|
House |
Parking
Land
|
Acreage
|
No |
|
Land Amenities
|
Park, Public Transit, Schools |
|
Size Irregular
|
50 X 110 Ft |
|
Size Total Text
|
50 X 110 Ft |
Rooms
| Level |
Type |
Length |
Width |
Dimensions |
|
Main Level |
Kitchen |
5.69 m |
3.63 m |
5.69 m x 3.63 m |
|
Main Level |
Living Room |
5.74 m |
3.35 m |
5.74 m x 3.35 m |
|
Main Level |
Dining Room |
3.71 m |
3.35 m |
3.71 m x 3.35 m |
|
Main Level |
Family Room |
5.44 m |
3.35 m |
5.44 m x 3.35 m |
|
Upper Level |
Primary Bedroom |
4.93 m |
3.4 m |
4.93 m x 3.4 m |
|
Upper Level |
Bedroom 2 |
3.4 m |
3.35 m |
3.4 m x 3.35 m |
|
Upper Level |
Bedroom 3 |
3.4 m |
3.2 m |
3.4 m x 3.2 m |
|
Upper Level |
Bedroom 4 |
2.9 m |
3 m |
2.9 m x 3 m |
Utilities
|
Sewer
|
Installed |
|
Natural Gas
|
Installed |
|
Electricity
|
Installed |
|
Cable
|
Available |
https://www.realtor.ca/real-estate/26747990/3-magani-ave-bradford-west-gwillimbury-bradford

