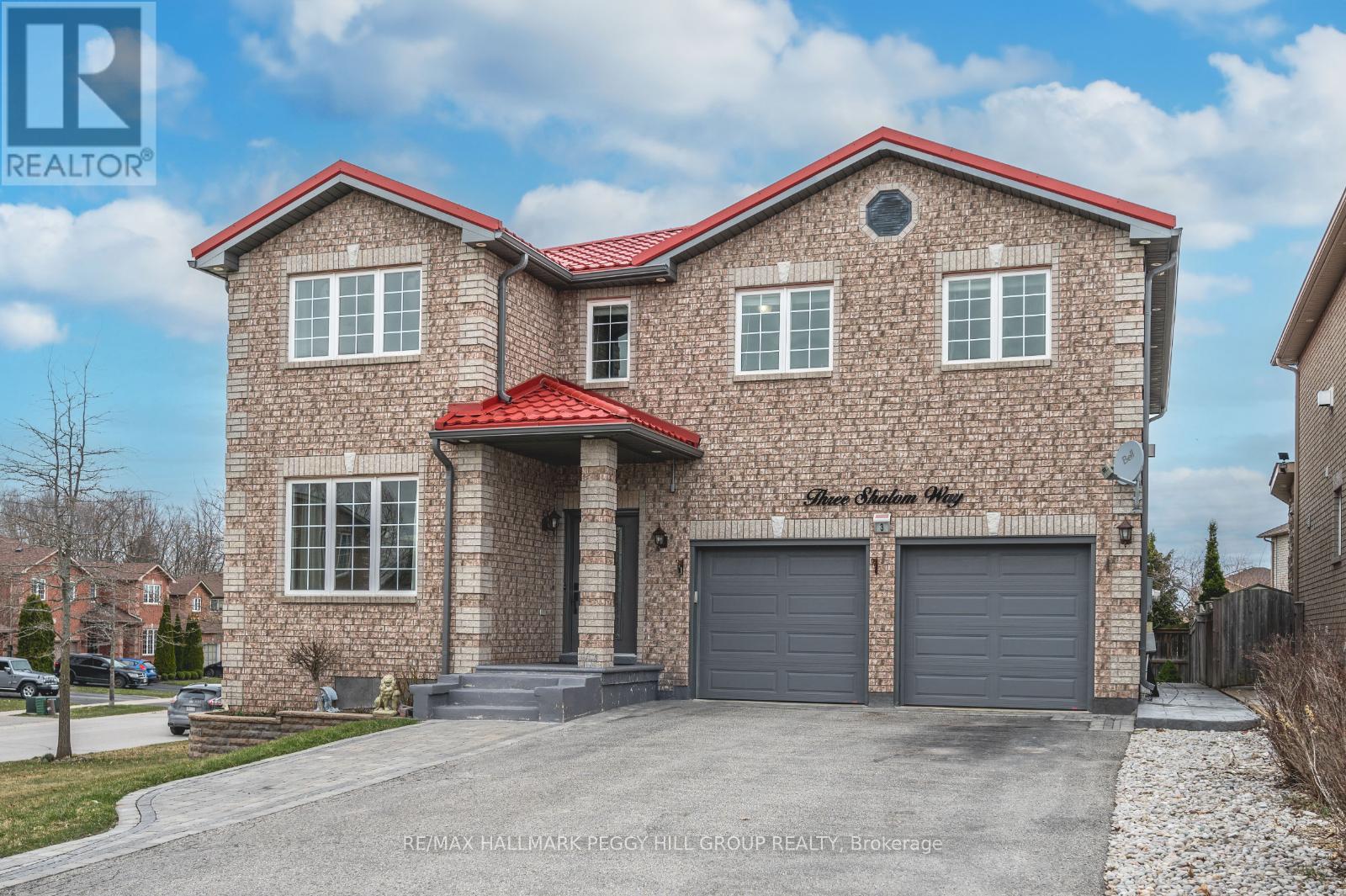5 Bedroom
5 Bathroom
Fireplace
Central Air Conditioning
Forced Air
$1,248,000
FULLY FINISHED ALL-BRICK TWO-STOREY HOME ON A LARGE CORNER LOT WITH IN-LAW POTENTIAL! Welcome to 3 Shalom Way. Near Mapleview Drive, this home offers convenient access to amenities & entertainment options. The home features a paved driveway, a double-car garage with inside entry & a covered front porch. The main floor boasts an open-concept layout with h/w floors, high ceilings & large windows. Highlights include a sun-filled living room, a dining room with a coffered ceiling & a family room with a gas f/p. The kitchen has upgraded floors with s/s appliances, maple cabinets & a w/o to the deck. Upstairs, there's a luxurious primary suite with a gas f/p and spacious 5pc ensuite, along with three additional bedrooms, each with impressive features, including one with an ensuite bathroom. The finished lower level offers multigenerational living potential with a second kitchen & separate laundry. Outside, a large deck with a gazebo overlooks green space for outdoor activities. #HomeToStay (id:44788)
Property Details
|
MLS® Number
|
S8226918 |
|
Property Type
|
Single Family |
|
Community Name
|
Painswick South |
|
Amenities Near By
|
Park, Place Of Worship, Schools |
|
Community Features
|
Community Centre |
|
Parking Space Total
|
8 |
Building
|
Bathroom Total
|
5 |
|
Bedrooms Above Ground
|
4 |
|
Bedrooms Below Ground
|
1 |
|
Bedrooms Total
|
5 |
|
Basement Development
|
Finished |
|
Basement Type
|
Full (finished) |
|
Construction Style Attachment
|
Detached |
|
Cooling Type
|
Central Air Conditioning |
|
Exterior Finish
|
Brick |
|
Fireplace Present
|
Yes |
|
Heating Fuel
|
Natural Gas |
|
Heating Type
|
Forced Air |
|
Stories Total
|
2 |
|
Type
|
House |
Parking
Land
|
Acreage
|
No |
|
Land Amenities
|
Park, Place Of Worship, Schools |
|
Size Irregular
|
78.64 X 104 Ft |
|
Size Total Text
|
78.64 X 104 Ft |
Rooms
| Level |
Type |
Length |
Width |
Dimensions |
|
Second Level |
Primary Bedroom |
4.6 m |
7.92 m |
4.6 m x 7.92 m |
|
Second Level |
Bathroom |
|
|
Measurements not available |
|
Second Level |
Bedroom 2 |
3.96 m |
4.88 m |
3.96 m x 4.88 m |
|
Second Level |
Bathroom |
|
|
Measurements not available |
|
Second Level |
Bedroom 3 |
4.34 m |
3.84 m |
4.34 m x 3.84 m |
|
Main Level |
Kitchen |
5.79 m |
4.01 m |
5.79 m x 4.01 m |
|
Main Level |
Dining Room |
3.66 m |
5.36 m |
3.66 m x 5.36 m |
|
Main Level |
Sitting Room |
3.58 m |
4.22 m |
3.58 m x 4.22 m |
|
Main Level |
Family Room |
3.94 m |
5.26 m |
3.94 m x 5.26 m |
|
Main Level |
Bathroom |
|
|
Measurements not available |
|
Main Level |
Laundry Room |
3.76 m |
1.88 m |
3.76 m x 1.88 m |
Utilities
|
Sewer
|
Installed |
|
Natural Gas
|
Installed |
|
Electricity
|
Installed |
|
Cable
|
Available |
https://www.realtor.ca/real-estate/26741214/3-shalom-way-barrie-painswick-south
























