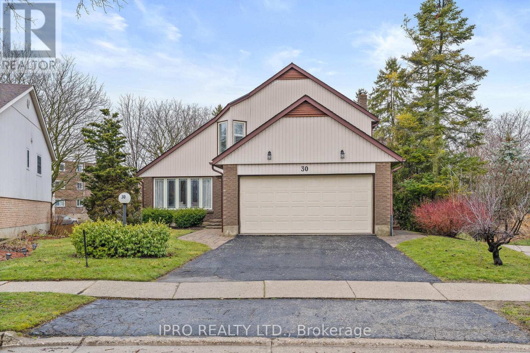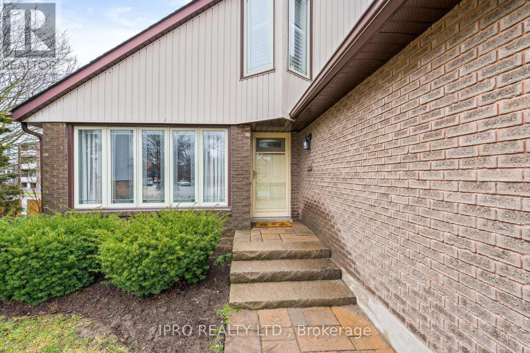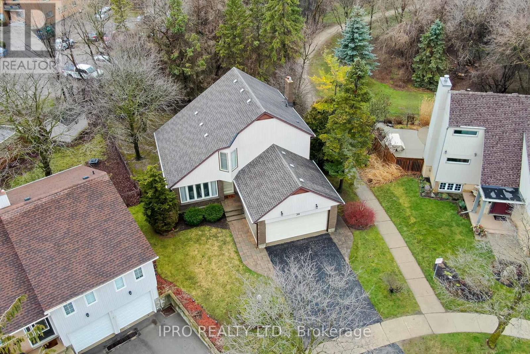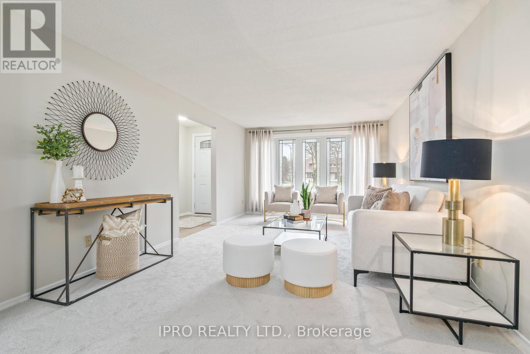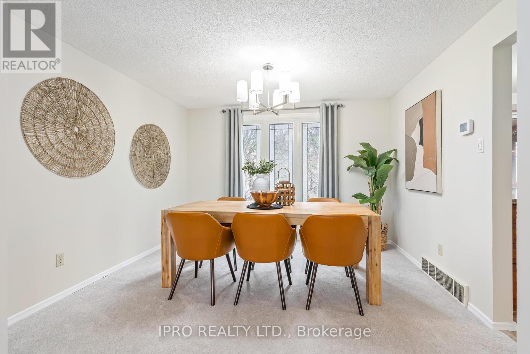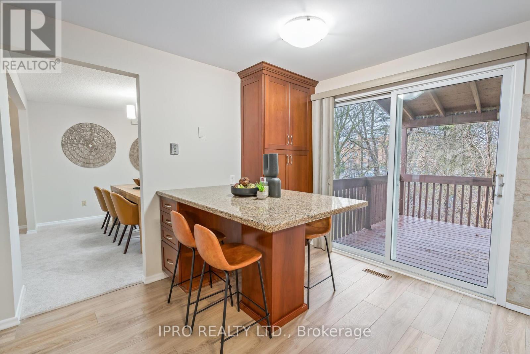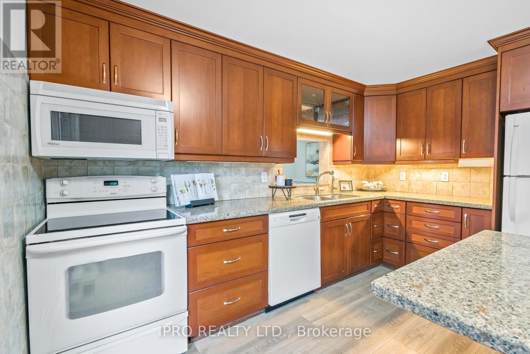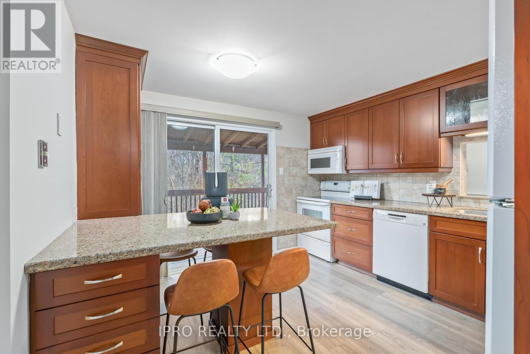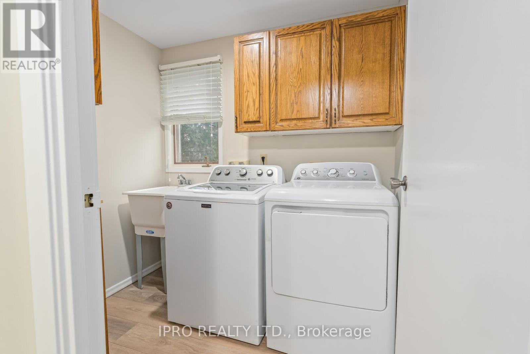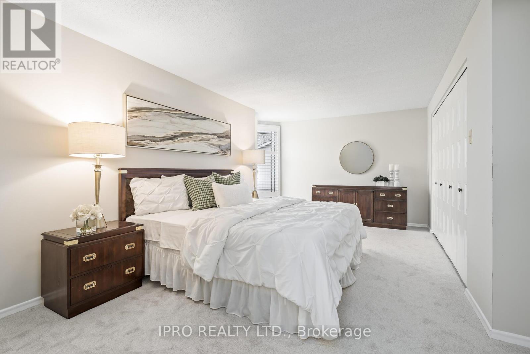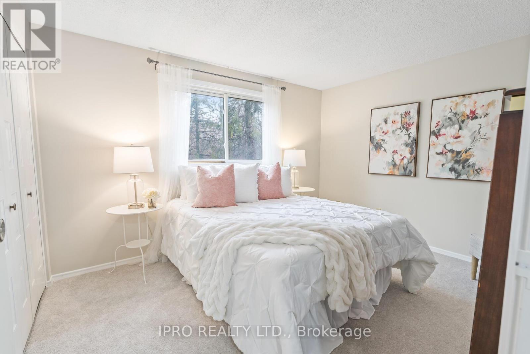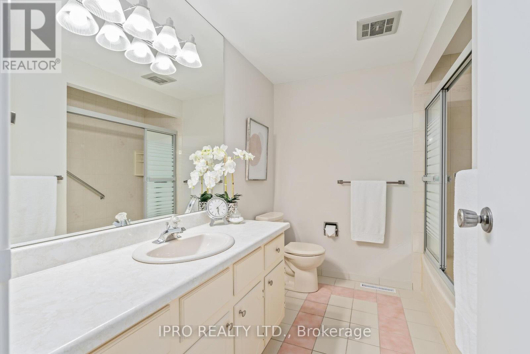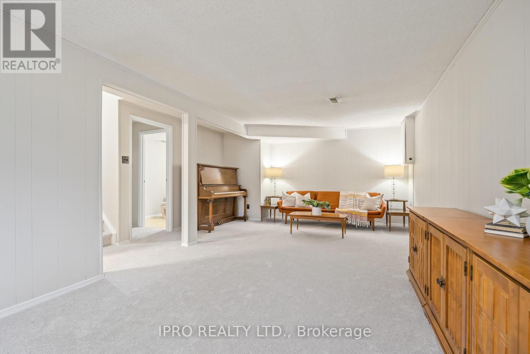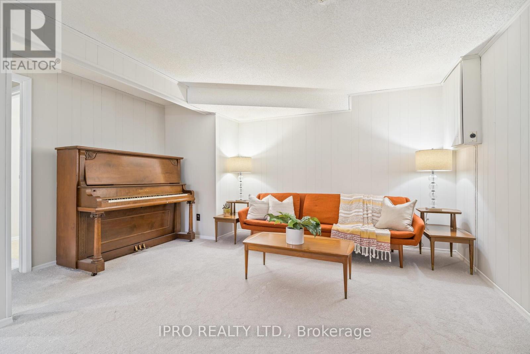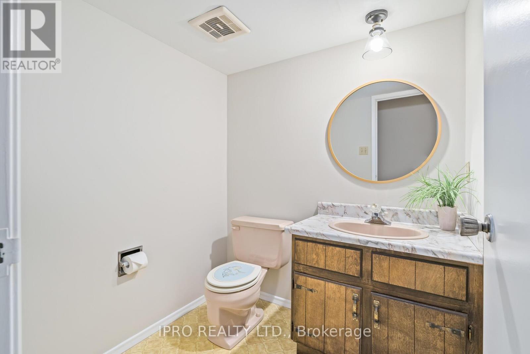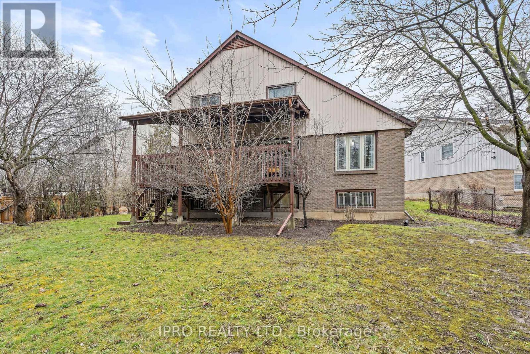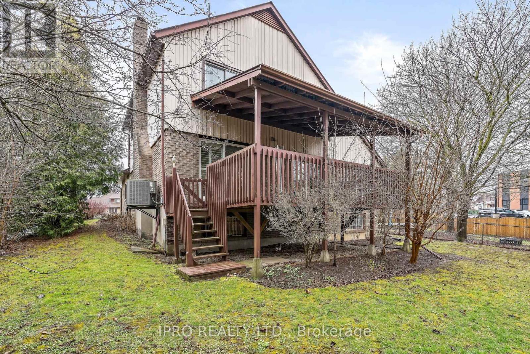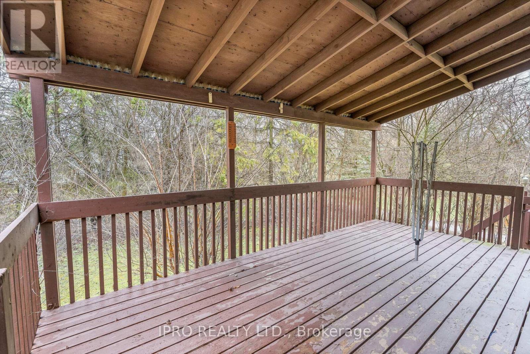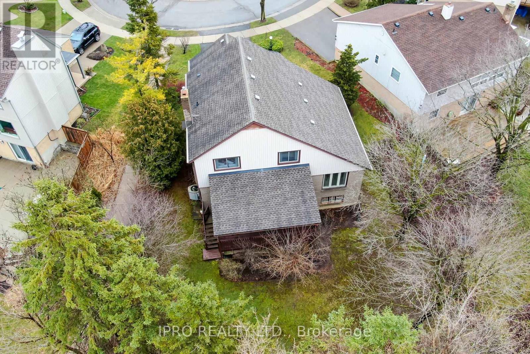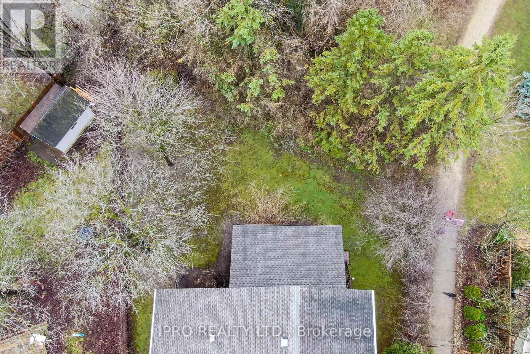30 Broadview Crt Kitchener, Ontario N2A 2X8
$949,900
Perfect family home located in a beautifully unique neighbourhood in Stanley Park. This 2-Storey is ideally situated on a cul-de-sac backing onto a park. Owned by one family who lovingly raised their kids here. Three plus one bedrooms, four bathrooms and a finished basement. Main floor features large living and dining rooms with beautiful picture windows, upgraded kitchen with granite counters, pantry and a breakfast bar. Family room with fireplace and sliders out to a covered deck. Bonus, main floor laundry with inside access to garage! Upstairs has a large primary room with his/her closets and a 3 piece ensuite. Two other large bedrooms share the main 4 piece bath. Basement has a fourth bedroom and huge rec room, both with above grade windows that bring in tons of natural light! There is also a 2 piece bath and a large utility/storage area too. Close to schools, public transit, shopping and Hwy 8 for commuters! Quaint downtown Kitchener is just a few minutes away with lots of shops/restaurants/theatre. This home is move in ready and waiting for the next family to enjoy it! **** EXTRAS **** All new broadloom, newer laminate, freshly painted throughout, new lighting, water softener owned, covered deck, backing onto mature trees and wooded area and path to Prospect Park! Perfect for kids. (id:44788)
Open House
This property has open houses!
2:00 pm
Ends at:4:00 pm
2:00 pm
Ends at:4:00 pm
Property Details
| MLS® Number | X8206032 |
| Property Type | Single Family |
| Amenities Near By | Park, Public Transit, Schools |
| Community Features | Community Centre |
| Features | Cul-de-sac, Wooded Area |
| Parking Space Total | 4 |
Building
| Bathroom Total | 4 |
| Bedrooms Above Ground | 3 |
| Bedrooms Below Ground | 1 |
| Bedrooms Total | 4 |
| Basement Development | Finished |
| Basement Type | Full (finished) |
| Construction Style Attachment | Detached |
| Cooling Type | Central Air Conditioning |
| Exterior Finish | Brick, Vinyl Siding |
| Fireplace Present | Yes |
| Heating Fuel | Natural Gas |
| Heating Type | Forced Air |
| Stories Total | 2 |
| Type | House |
Parking
| Attached Garage |
Land
| Acreage | No |
| Land Amenities | Park, Public Transit, Schools |
| Size Irregular | 37.09 X 152.08 Ft |
| Size Total Text | 37.09 X 152.08 Ft |
Rooms
| Level | Type | Length | Width | Dimensions |
|---|---|---|---|---|
| Second Level | Primary Bedroom | 5.25 m | 3.66 m | 5.25 m x 3.66 m |
| Second Level | Bedroom 2 | 3.99 m | 2.72 m | 3.99 m x 2.72 m |
| Second Level | Bedroom 3 | 4.09 m | 3.02 m | 4.09 m x 3.02 m |
| Basement | Bedroom 4 | 3.66 m | 3.5 m | 3.66 m x 3.5 m |
| Basement | Recreational, Games Room | 8.23 m | 4.57 m | 8.23 m x 4.57 m |
| Basement | Utility Room | 8.23 m | 3.4 m | 8.23 m x 3.4 m |
| Main Level | Living Room | 3.48 m | 5.41 m | 3.48 m x 5.41 m |
| Main Level | Dining Room | 3.48 m | 2.72 m | 3.48 m x 2.72 m |
| Main Level | Kitchen | 3.76 m | 3.55 m | 3.76 m x 3.55 m |
| Main Level | Family Room | 5.56 m | 3.78 m | 5.56 m x 3.78 m |
| Main Level | Laundry Room | 1.58 m | 1.31 m | 1.58 m x 1.31 m |
https://www.realtor.ca/real-estate/26711945/30-broadview-crt-kitchener
Interested?
Contact us for more information

