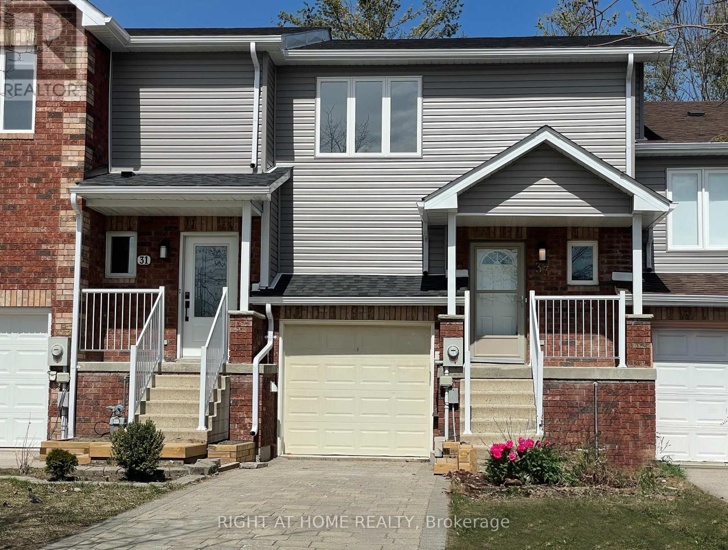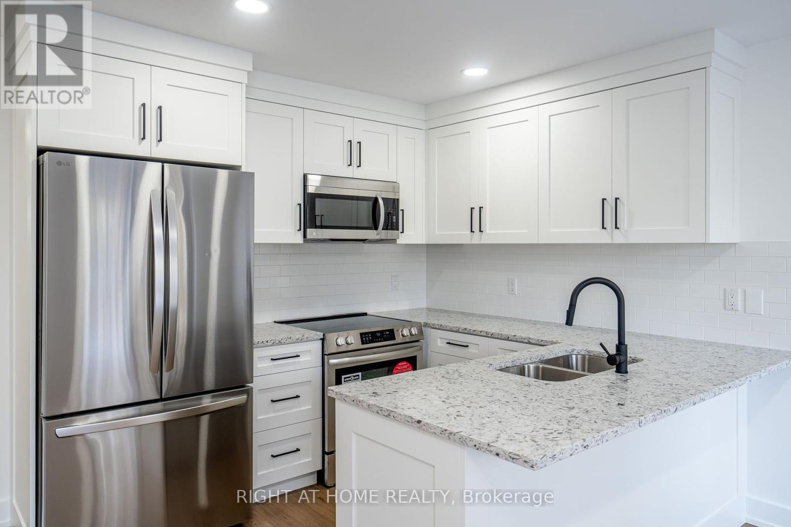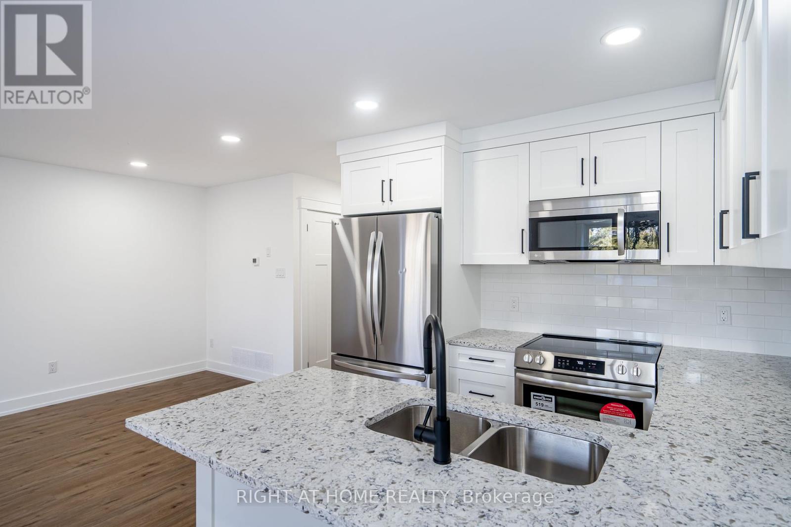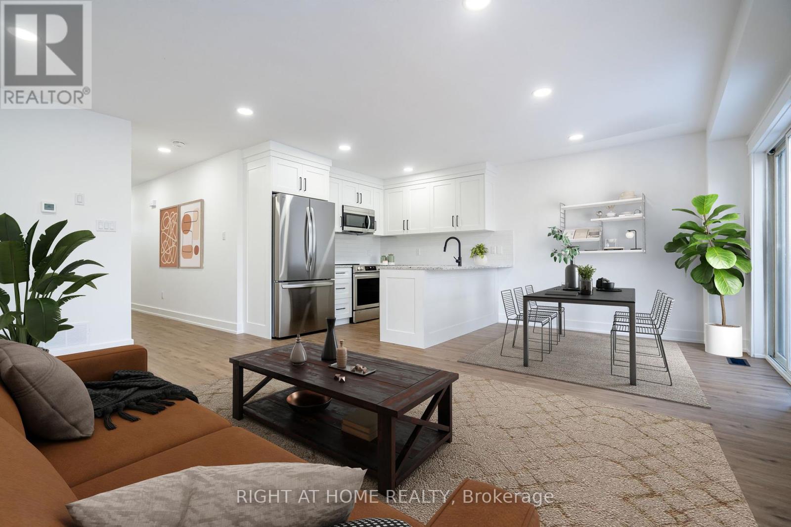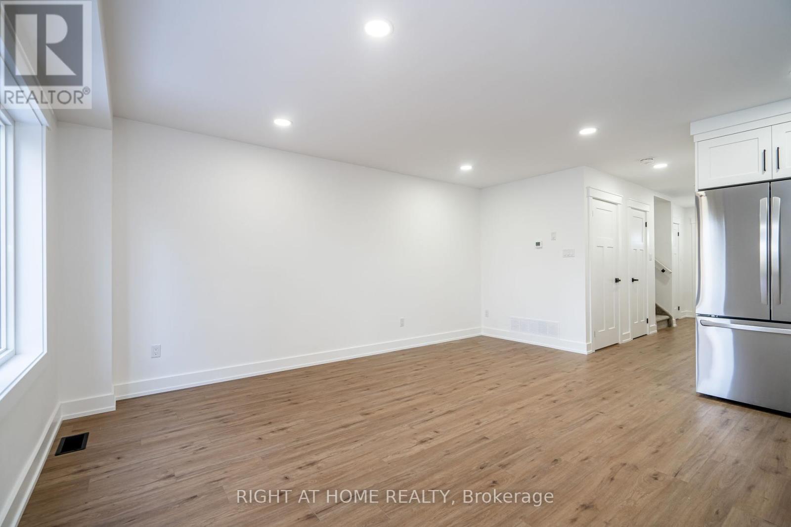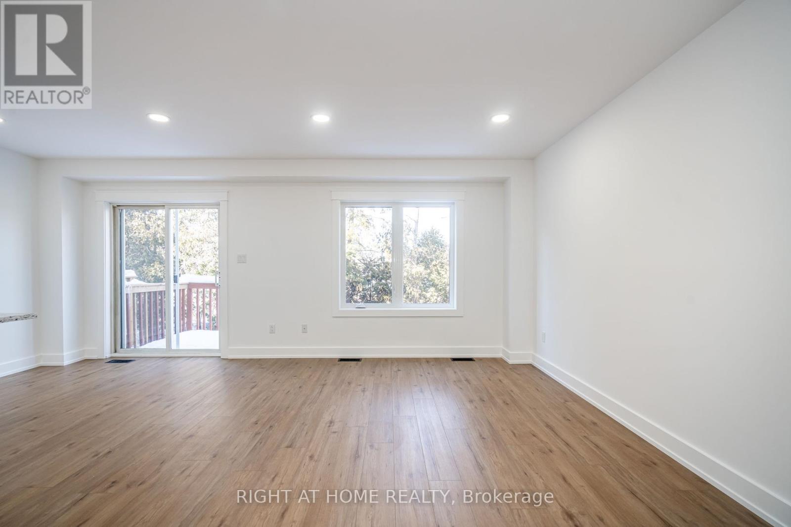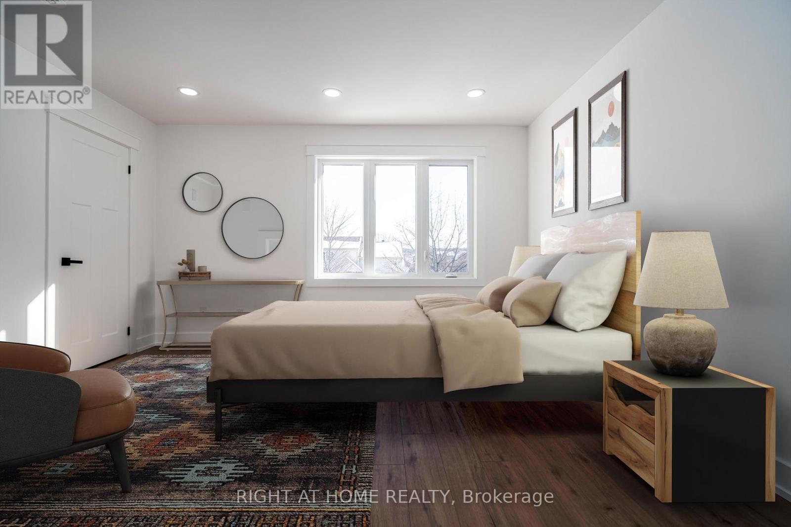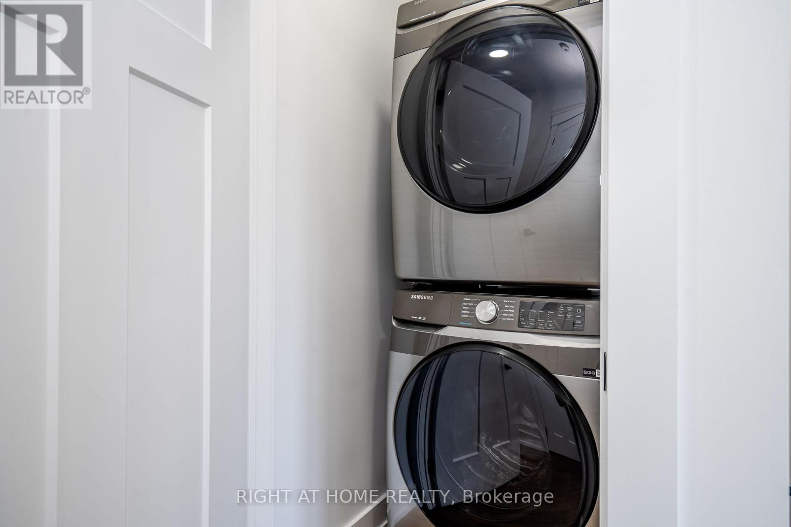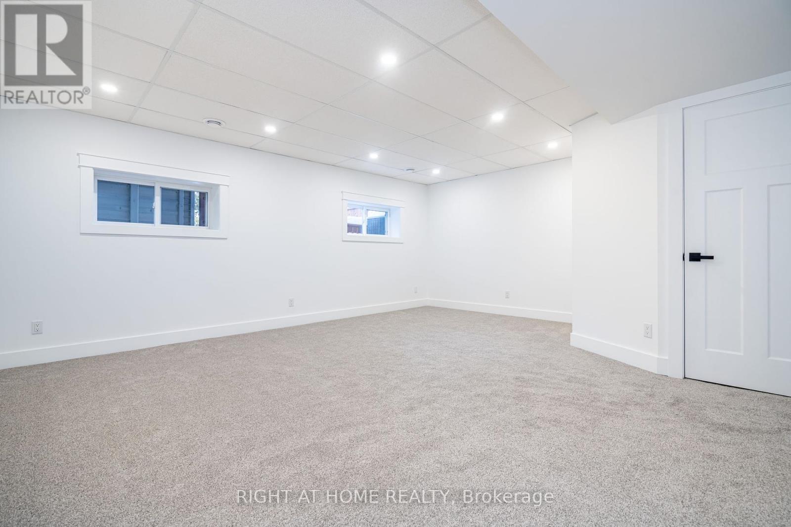3 Bedroom
2 Bathroom
Central Air Conditioning
Forced Air
$649,000
Come on in to this rebuilt, modern home that will leave you with nothing to do except move right in! This 3 bedroom freehold townhome has been lovingly restored with all new electrical,hvac, plumbing,roof and majority of windows. All brand new appliances are included with laundry on the top floor. Quartz countertops in the kitchen and both washrooms adds to the upgraded feel. Primary bedroom with a convenient semi-ensuite and double closets for loads of storage. The finished basement is bright and cozy for extra family living space. A large 2 level deck in the backyard with NO backyard neighbours adds extra entertaining room (id:44788)
Property Details
|
MLS® Number
|
N8217296 |
|
Property Type
|
Single Family |
|
Community Name
|
Angus |
|
Amenities Near By
|
Park |
|
Parking Space Total
|
4 |
Building
|
Bathroom Total
|
2 |
|
Bedrooms Above Ground
|
3 |
|
Bedrooms Total
|
3 |
|
Basement Development
|
Finished |
|
Basement Type
|
N/a (finished) |
|
Construction Style Attachment
|
Attached |
|
Cooling Type
|
Central Air Conditioning |
|
Exterior Finish
|
Brick, Vinyl Siding |
|
Heating Fuel
|
Natural Gas |
|
Heating Type
|
Forced Air |
|
Stories Total
|
2 |
|
Type
|
Row / Townhouse |
Parking
Land
|
Acreage
|
No |
|
Land Amenities
|
Park |
|
Size Irregular
|
19.69 X 107.24 Ft |
|
Size Total Text
|
19.69 X 107.24 Ft |
Rooms
| Level |
Type |
Length |
Width |
Dimensions |
|
Second Level |
Primary Bedroom |
4.04 m |
3.81 m |
4.04 m x 3.81 m |
|
Second Level |
Bedroom 2 |
2.9 m |
2.84 m |
2.9 m x 2.84 m |
|
Second Level |
Bedroom 3 |
3.68 m |
2.77 m |
3.68 m x 2.77 m |
|
Basement |
Family Room |
5.56 m |
5.21 m |
5.56 m x 5.21 m |
|
Main Level |
Living Room |
5.69 m |
3.35 m |
5.69 m x 3.35 m |
|
Main Level |
Kitchen |
5.21 m |
3.35 m |
5.21 m x 3.35 m |
Utilities
|
Sewer
|
Installed |
|
Natural Gas
|
Installed |
|
Electricity
|
Installed |
|
Cable
|
Available |
https://www.realtor.ca/real-estate/26726680/33-parkside-cres-essa-angus

