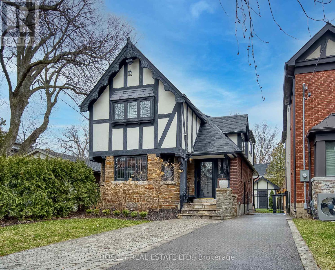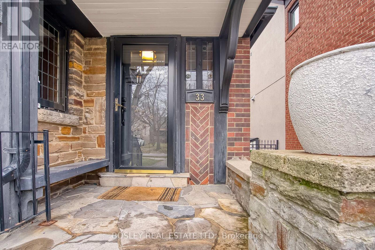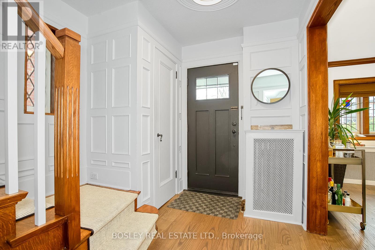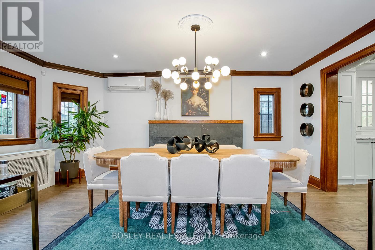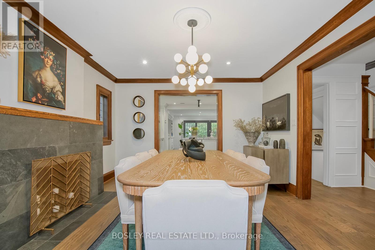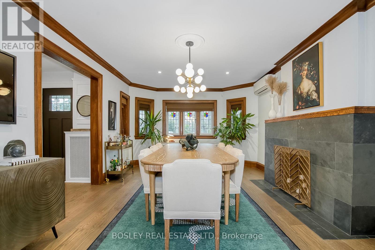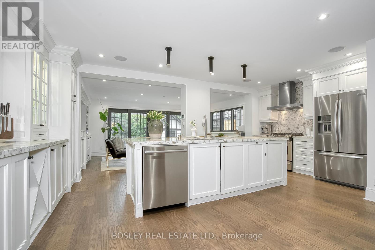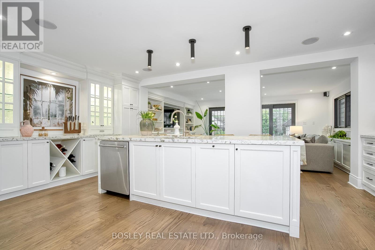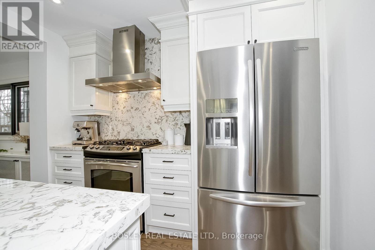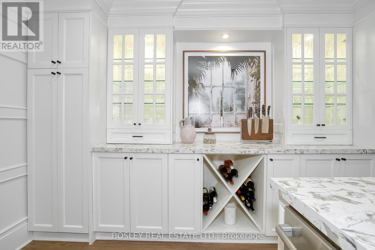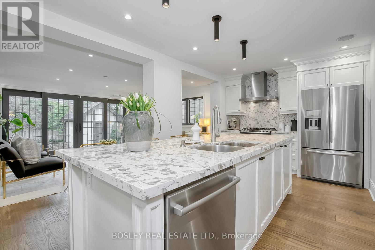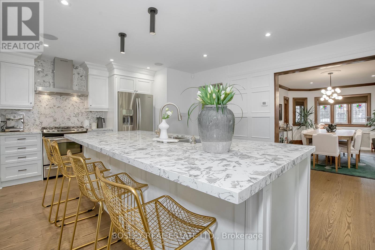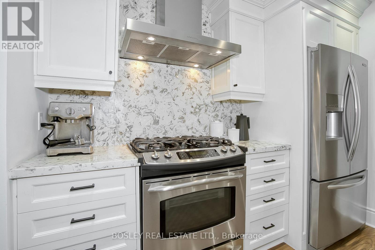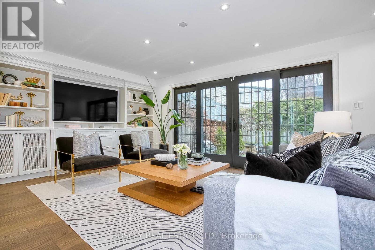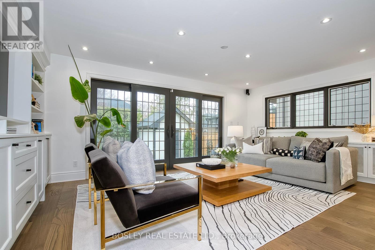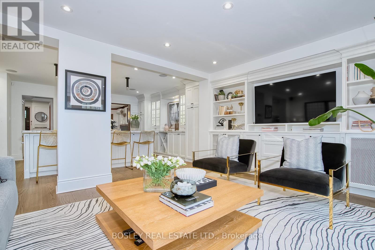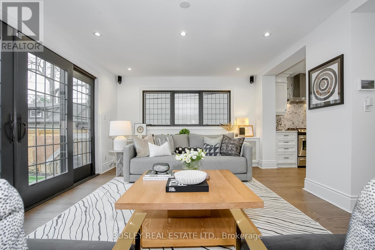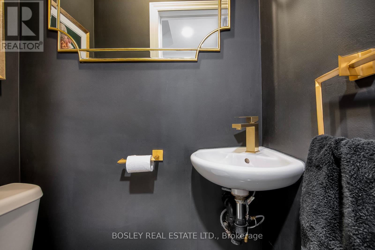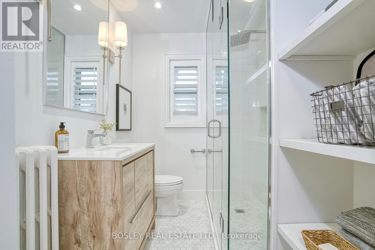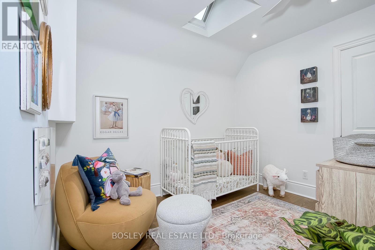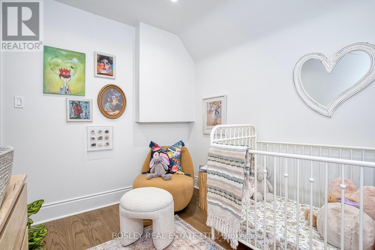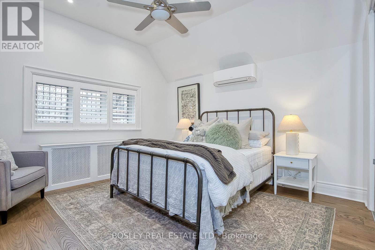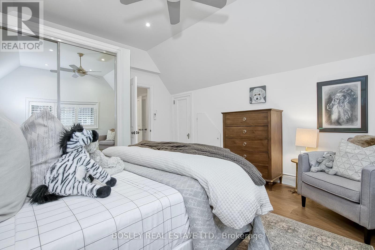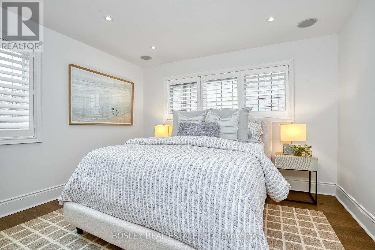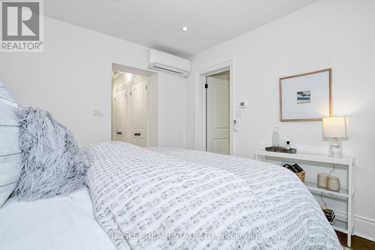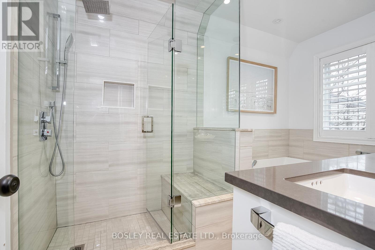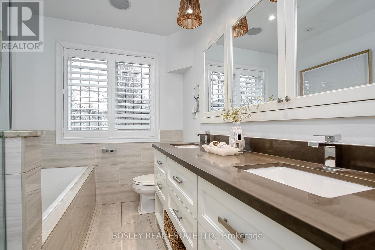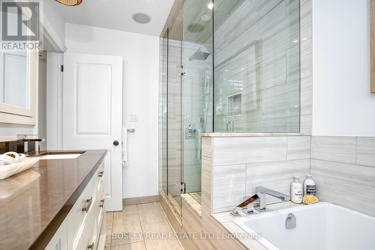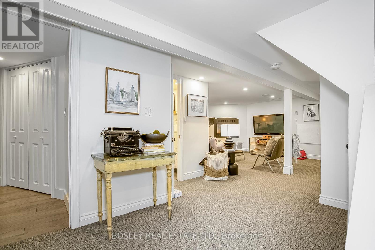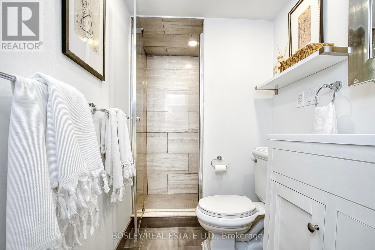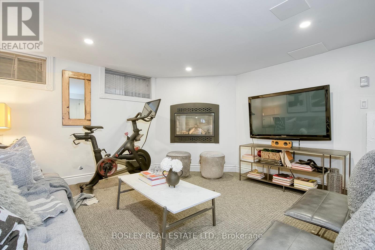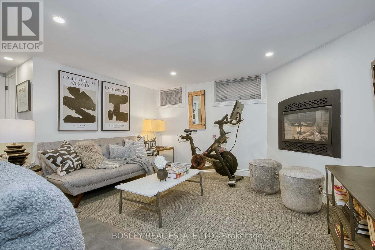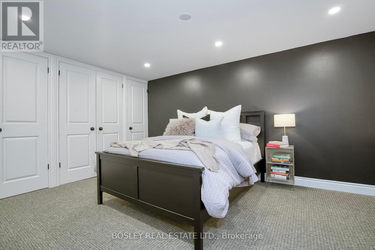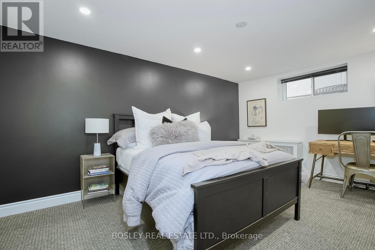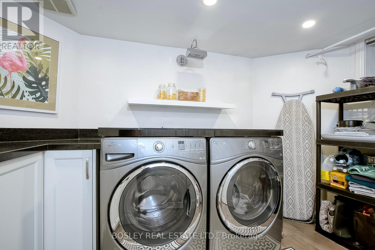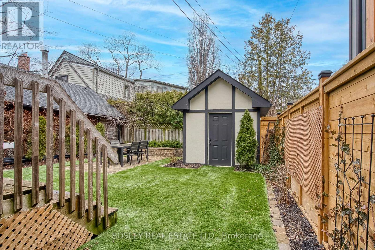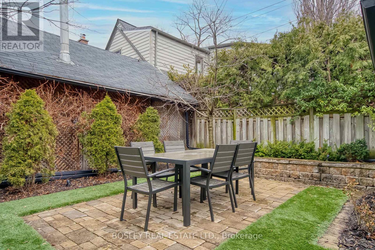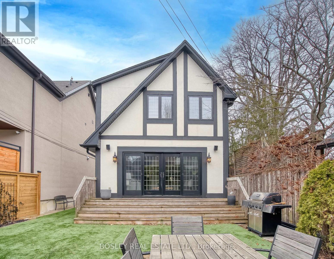4 Bedroom
4 Bathroom
Wall Unit
Hot Water Radiator Heat
$3,149,900
The Kingsway! Classic charm and modern luxury with this beautifully renovated 2-storey detached Tudor home. Renovated throughout, this home features a spacious addition that extends from the basement to the second floor, adding even more space and functionality. Character abounds with new engineered hardwood floors and stylish woodwork throughout the home. The spacious layout offers large principal rooms, including 3 bedrooms and 4 bathrooms. The heart of the home is the stunning modern kitchen, complete with high-end appliances, custom cabinetry, and an oversized island with overlooks the living room with wall-to-wall patio doors leading to a private fenced landscaped backyard. Luxurious primary suite, featuring radiant heating, walk-in closets, and a spa-like 5-piece ensuite. The finished basement boasts a recreation room with a gas fireplace, a guest bedroom, and a 3-piece bathroom. Double car private drive. Steps away from Bloor, Royal York subway station, parks, schools, restaurants, shops, and cafes. (id:44788)
Property Details
|
MLS® Number
|
W8189060 |
|
Property Type
|
Single Family |
|
Community Name
|
Kingsway South |
|
Amenities Near By
|
Park, Public Transit, Schools |
|
Community Features
|
Community Centre |
|
Parking Space Total
|
4 |
Building
|
Bathroom Total
|
4 |
|
Bedrooms Above Ground
|
3 |
|
Bedrooms Below Ground
|
1 |
|
Bedrooms Total
|
4 |
|
Basement Development
|
Finished |
|
Basement Type
|
N/a (finished) |
|
Construction Style Attachment
|
Detached |
|
Cooling Type
|
Wall Unit |
|
Exterior Finish
|
Brick |
|
Heating Fuel
|
Natural Gas |
|
Heating Type
|
Hot Water Radiator Heat |
|
Stories Total
|
2 |
|
Type
|
House |
Land
|
Acreage
|
No |
|
Land Amenities
|
Park, Public Transit, Schools |
|
Size Irregular
|
30 X 100 Ft |
|
Size Total Text
|
30 X 100 Ft |
Rooms
| Level |
Type |
Length |
Width |
Dimensions |
|
Second Level |
Bedroom |
3.17 m |
3 m |
3.17 m x 3 m |
|
Second Level |
Bedroom |
3.46 m |
3.7 m |
3.46 m x 3.7 m |
|
Second Level |
Primary Bedroom |
4.01 m |
4.57 m |
4.01 m x 4.57 m |
|
Basement |
Recreational, Games Room |
5.94 m |
3.84 m |
5.94 m x 3.84 m |
|
Basement |
Bedroom |
4.43 m |
3.44 m |
4.43 m x 3.44 m |
|
Main Level |
Foyer |
2.6 m |
1.62 m |
2.6 m x 1.62 m |
|
Main Level |
Dining Room |
3.65 m |
5.27 m |
3.65 m x 5.27 m |
|
Main Level |
Kitchen |
6.15 m |
3.92 m |
6.15 m x 3.92 m |
|
Main Level |
Living Room |
6.15 m |
3.69 m |
6.15 m x 3.69 m |
https://www.realtor.ca/real-estate/26690703/33-wendover-rd-toronto-kingsway-south

