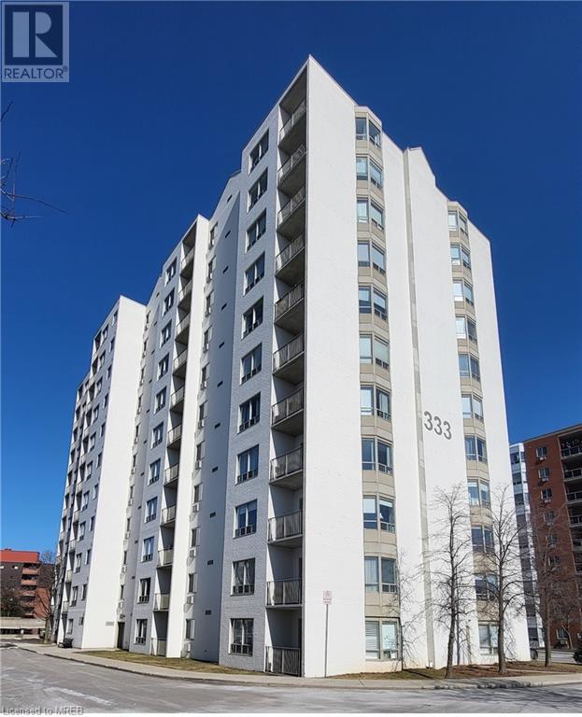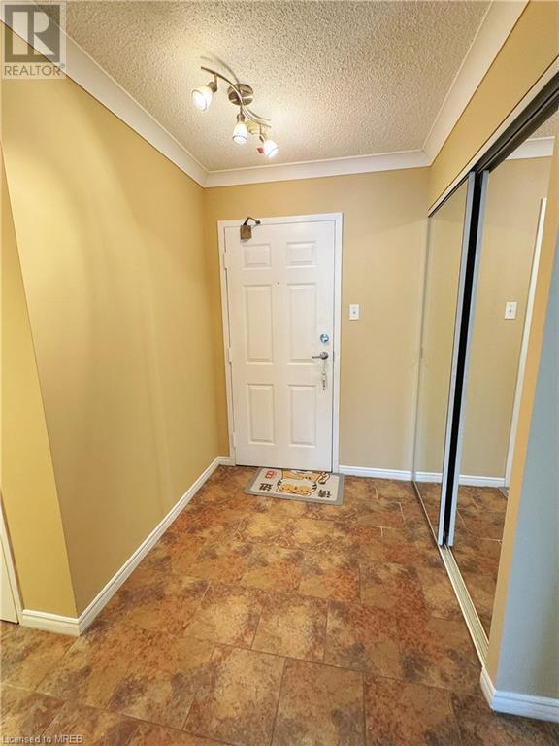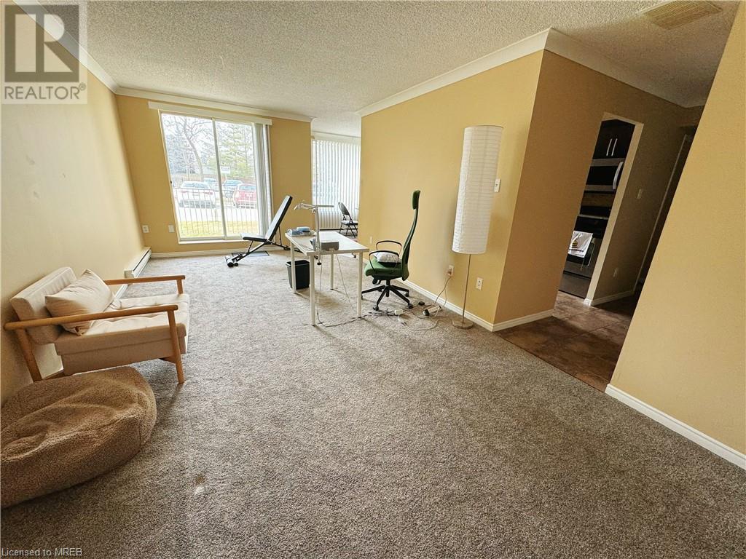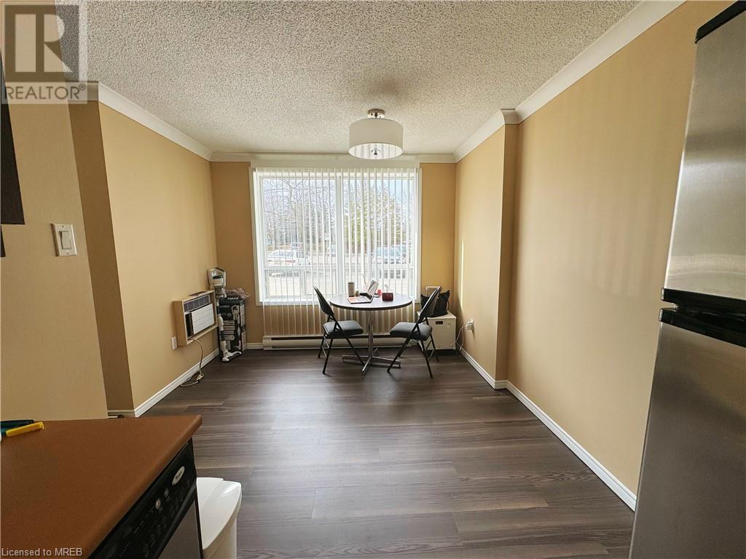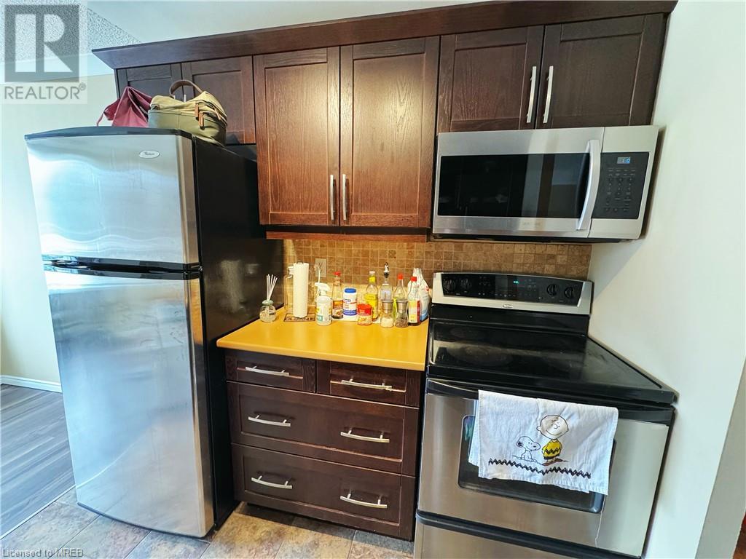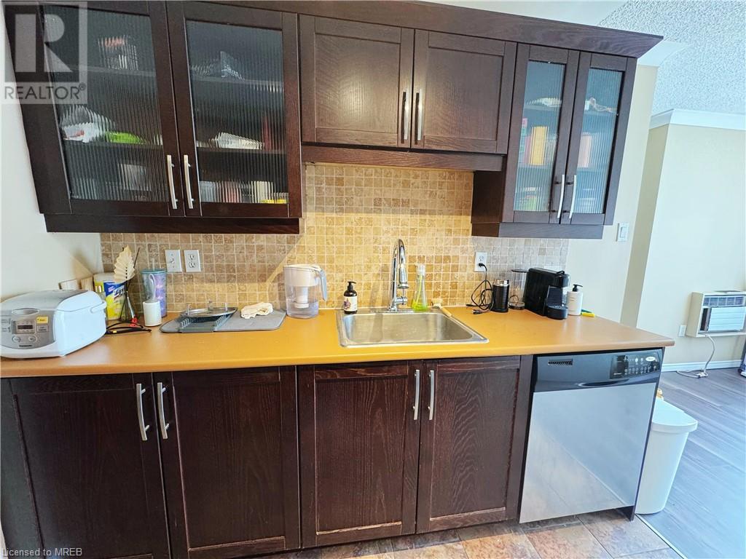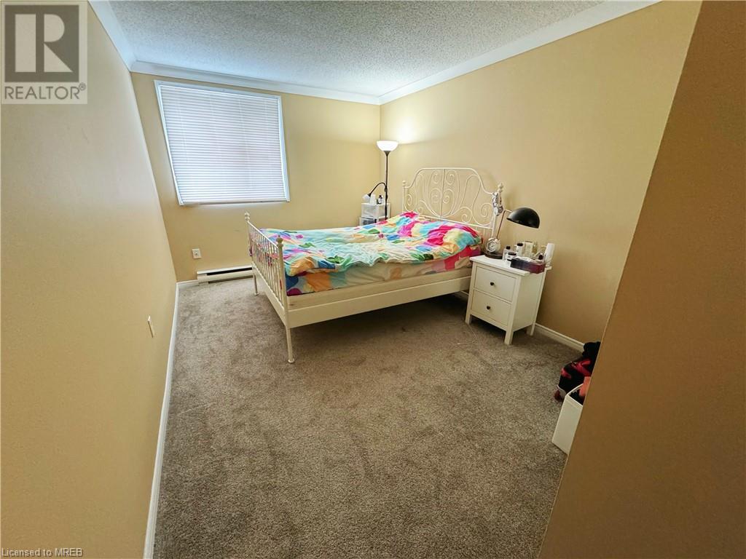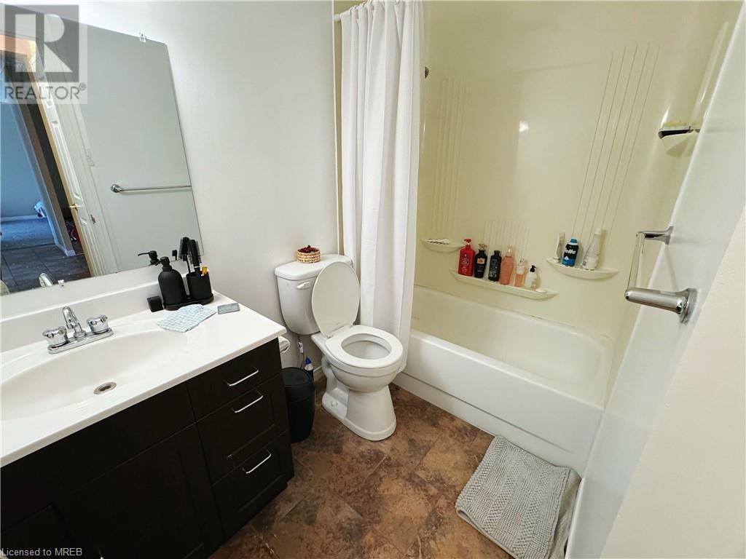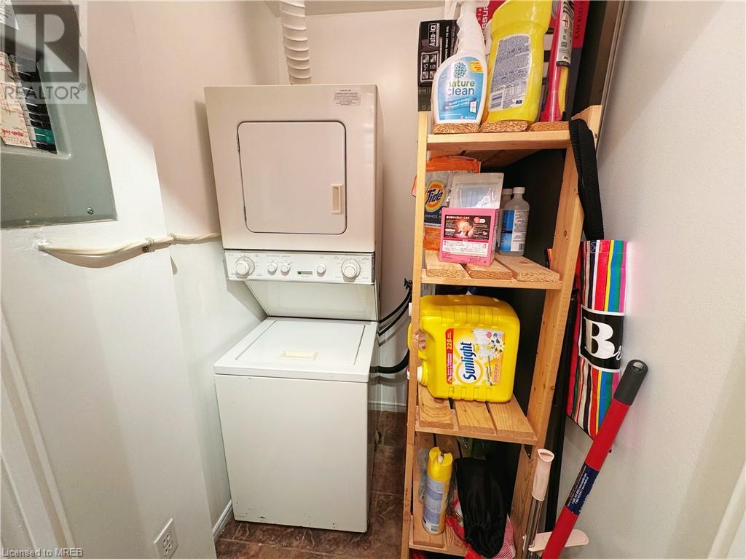333 Commissioners Road W Unit# 105 London, Ontario N6J 4X7
1 Bedroom
1 Bathroom
675
Window Air Conditioner
Baseboard Heaters
Landscaped
$1,800 Monthly
Insurance, Landscaping, Property Management, WaterMaintenance, Insurance, Landscaping, Property Management, Water
$403 Monthly
Maintenance, Insurance, Landscaping, Property Management, Water
$403 MonthlyAvailable March 1st! Welcome to this cozy one bedroom one bathroom condo. This is a very clean and bright unit located close to schools, shopping, restaurants and public transit. This condo offers an open concept floor plan. The kitchen has tons of cupboard space, and stainless steel appliances. The full bathroom features cabinetry. Best of all, this unit has its own in suite laundry. Tenant pays electricity bill ONLY. Water and Hot Water Tank Rental included in rent (id:44788)
Property Details
| MLS® Number | 40544009 |
| Property Type | Single Family |
| Amenities Near By | Golf Nearby, Hospital, Public Transit, Schools, Shopping |
| Features | Balcony |
| Parking Space Total | 1 |
Building
| Bathroom Total | 1 |
| Bedrooms Above Ground | 1 |
| Bedrooms Total | 1 |
| Appliances | Dishwasher, Dryer, Refrigerator, Washer, Microwave Built-in |
| Basement Type | None |
| Constructed Date | 1990 |
| Construction Material | Concrete Block, Concrete Walls |
| Construction Style Attachment | Attached |
| Cooling Type | Window Air Conditioner |
| Exterior Finish | Concrete |
| Heating Type | Baseboard Heaters |
| Stories Total | 1 |
| Size Interior | 675 |
| Type | Apartment |
| Utility Water | Municipal Water |
Parking
| Visitor Parking |
Land
| Acreage | No |
| Land Amenities | Golf Nearby, Hospital, Public Transit, Schools, Shopping |
| Landscape Features | Landscaped |
| Sewer | Municipal Sewage System |
| Size Total Text | Under 1/2 Acre |
| Zoning Description | R7(r9-7) |
Rooms
| Level | Type | Length | Width | Dimensions |
|---|---|---|---|---|
| Main Level | Laundry Room | 5'0'' x 4'0'' | ||
| Main Level | 4pc Bathroom | 5'0'' x 9'2'' | ||
| Main Level | Bedroom | 13'0'' x 9'9'' | ||
| Main Level | Living Room | 22'0'' x 11'0'' | ||
| Main Level | Dining Room | 10'0'' x 9'6'' | ||
| Main Level | Kitchen | 7'1'' x 9'0'' |
https://www.realtor.ca/real-estate/26538585/333-commissioners-road-w-unit-105-london
Interested?
Contact us for more information

