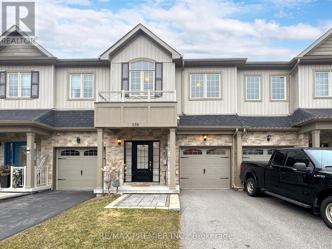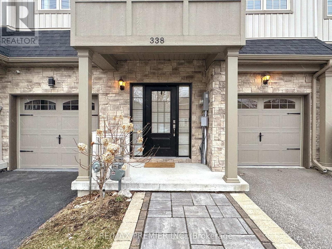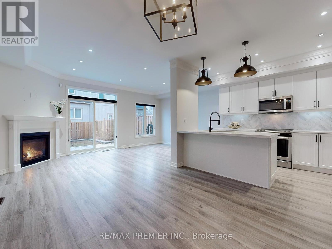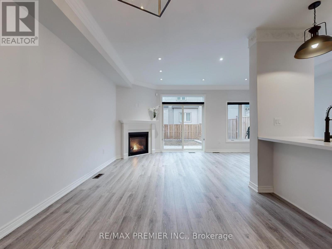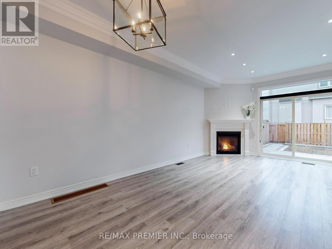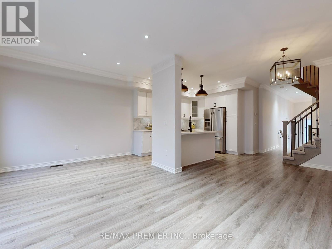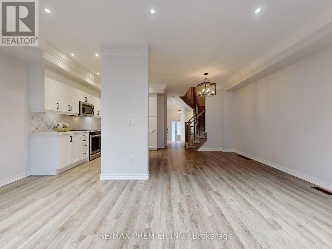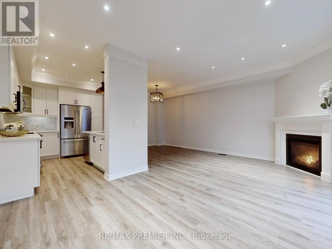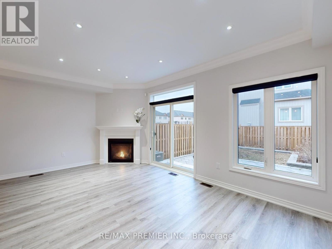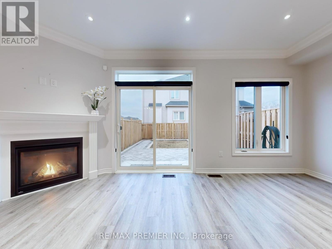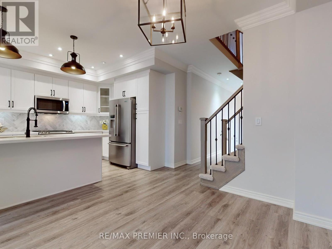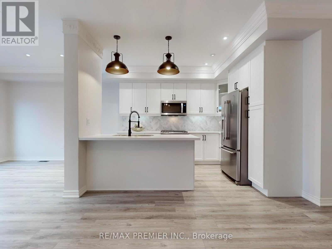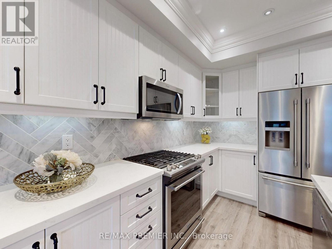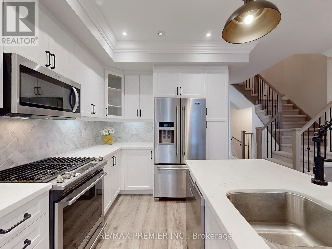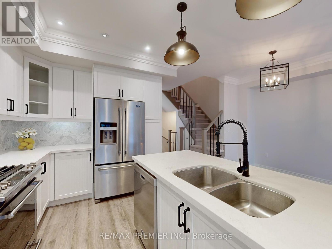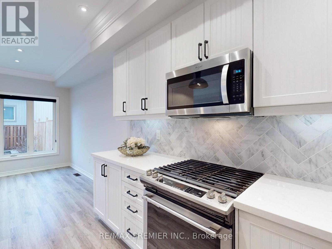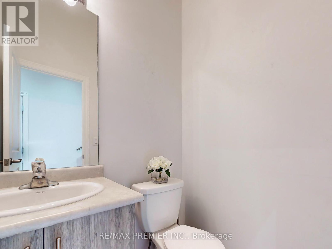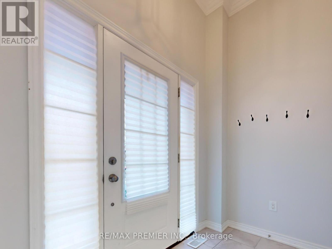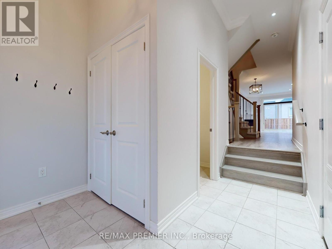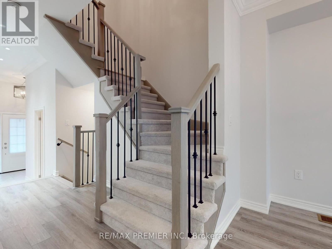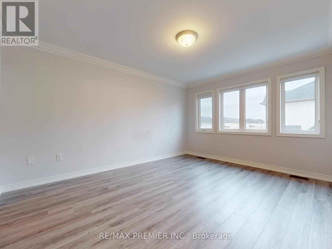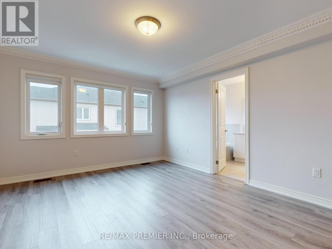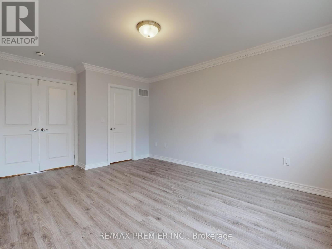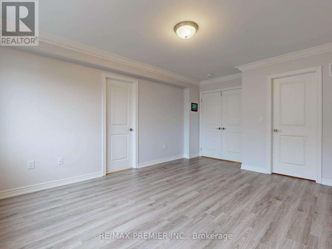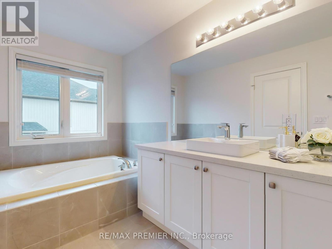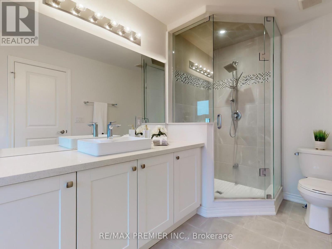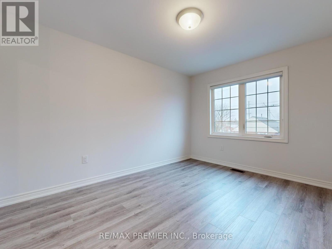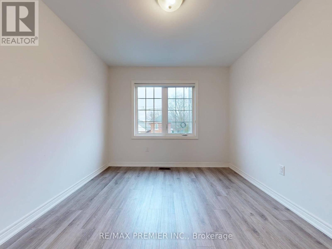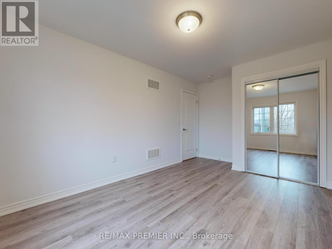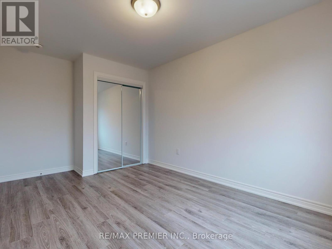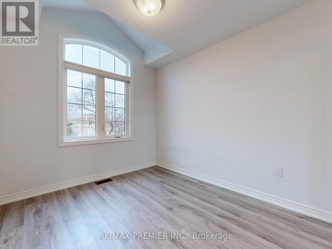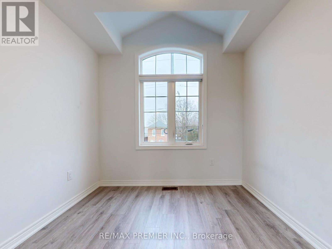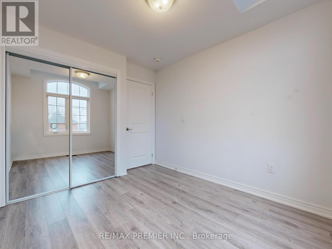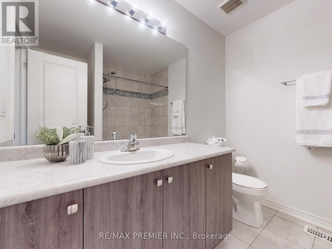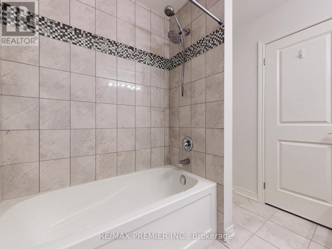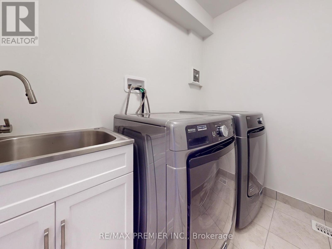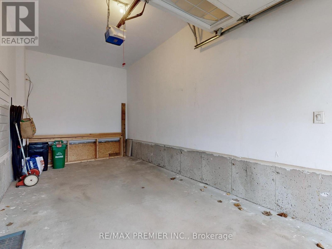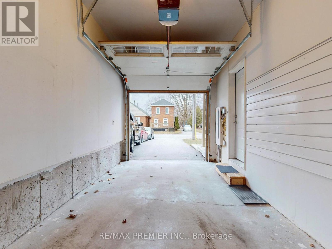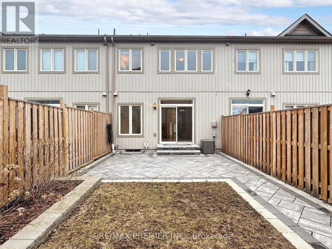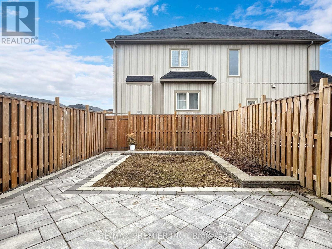3 Bedroom
3 Bathroom
Fireplace
Central Air Conditioning
Forced Air
$3,200 Monthly
Welcome To A Luxury Churchlea Mews Townhome Community Located In Vibrant Orillia! This 6 Yr Old Sun-Filled 3 Bdrm Modern Townhome Boasts Lots Of QUALITY UPGRADES $$$! It Features High Ceiling On The Main Floor, Potlights And Laminate Floors Throughout, A Stylish Colour Selection, An Open Concept Kitchen With Chef Gas Stove & Quartz Countertop, Designer's Backsplash, Breakfast Bar With Under-Mount Double Sink, And Stainless Steel Appliances. Living Area Presents A Gas Fireplace And Large Windows Overviewing Private Backyard With Interlocking Stone Patio And A Flower Bed. Primary Bedroom Offers Double Door Entry, 4Pc Ensuite W/Frameless Glass Shower & Soaker Tub. The Upgraded Electrical Light Fixtures, Custom Window Coverings & Gorgeous High End Crown Mouldings Complete This Executive Townhome & Offers A Lifestyle You Are Looking For! Nestled On The Shores Of Lake Couchiching And Lake Simcoe! Churchlea Community Is Just Steps Away From Orillia's Extensive Trail System & Downtown Orillia. **** EXTRAS **** Convenient Entry Door From The Garage To The House, One Car Garage And Extended Driveway. Nearby Lake, Hospitals, Daycare, Schools, Trails, Parks, Art Gallery & Museum. (id:44788)
Property Details
|
MLS® Number
|
S8220598 |
|
Property Type
|
Single Family |
|
Community Name
|
Orillia |
|
Amenities Near By
|
Beach, Hospital, Park, Public Transit |
|
Parking Space Total
|
3 |
Building
|
Bathroom Total
|
3 |
|
Bedrooms Above Ground
|
3 |
|
Bedrooms Total
|
3 |
|
Basement Development
|
Unfinished |
|
Basement Type
|
N/a (unfinished) |
|
Construction Style Attachment
|
Attached |
|
Cooling Type
|
Central Air Conditioning |
|
Exterior Finish
|
Stone, Vinyl Siding |
|
Fireplace Present
|
Yes |
|
Heating Fuel
|
Natural Gas |
|
Heating Type
|
Forced Air |
|
Stories Total
|
2 |
|
Type
|
Row / Townhouse |
Parking
Land
|
Acreage
|
No |
|
Land Amenities
|
Beach, Hospital, Park, Public Transit |
|
Size Irregular
|
19.69 X 115.8 Ft |
|
Size Total Text
|
19.69 X 115.8 Ft |
Rooms
| Level |
Type |
Length |
Width |
Dimensions |
|
Second Level |
Primary Bedroom |
4.4 m |
3.7 m |
4.4 m x 3.7 m |
|
Second Level |
Bedroom 2 |
3.85 m |
2.96 m |
3.85 m x 2.96 m |
|
Second Level |
Bedroom 3 |
3 m |
2.69 m |
3 m x 2.69 m |
|
Second Level |
Laundry Room |
2.16 m |
1.65 m |
2.16 m x 1.65 m |
|
Main Level |
Foyer |
2.69 m |
1.34 m |
2.69 m x 1.34 m |
|
Main Level |
Great Room |
5.76 m |
3.27 m |
5.76 m x 3.27 m |
|
Main Level |
Dining Room |
3.16 m |
3.05 m |
3.16 m x 3.05 m |
|
Main Level |
Kitchen |
3.56 m |
2.6 m |
3.56 m x 2.6 m |
https://www.realtor.ca/real-estate/26731468/338-east-st-orillia-orillia

