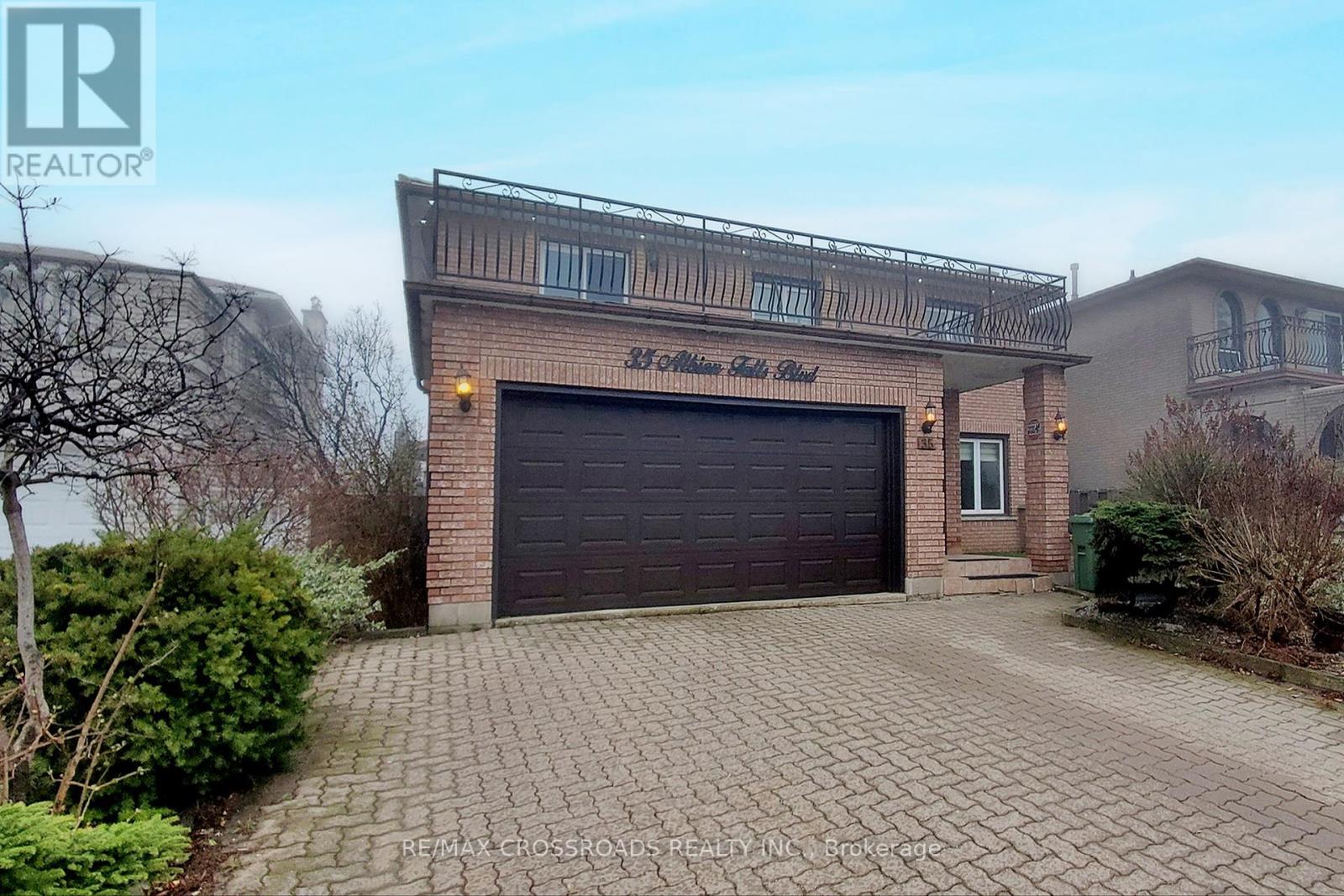35 Albion Falls Blvd Hamilton, Ontario L8W 1R4
4 Bedroom
3 Bathroom
Fireplace
Central Air Conditioning
Forced Air
$4,000 Monthly
This Beautiful, Maintained Home Is Located On An Exclusive Enclave!! Just Steps To Mount Albion Falls!!The Main Level Exudes Warmth and Hospitality with its Open-Concept Kitchen & Family Room, Complimented by Formal Living and Dining Areas!! SS Appliances, 2nd floor Laundry for easy access!! Turf Grass in the backyard to enjoy your evening get together!! Close to Hway, Shopping, Transit etc. Family Neighbourhood!! **** EXTRAS **** For Tenant Use: SS Stove, SSDouble Door Fridge, B/I Dishwasher, Rangehood, Front Door Washer & Dryer, (id:44788)
Property Details
| MLS® Number | X8221054 |
| Property Type | Single Family |
| Community Name | Albion Falls |
| Parking Space Total | 2 |
Building
| Bathroom Total | 3 |
| Bedrooms Above Ground | 4 |
| Bedrooms Total | 4 |
| Construction Style Attachment | Detached |
| Cooling Type | Central Air Conditioning |
| Exterior Finish | Brick |
| Fireplace Present | Yes |
| Heating Fuel | Natural Gas |
| Heating Type | Forced Air |
| Stories Total | 2 |
| Type | House |
Parking
| Attached Garage |
Land
| Acreage | No |
| Size Irregular | 51.35 X 125.71 Ft |
| Size Total Text | 51.35 X 125.71 Ft |
Rooms
| Level | Type | Length | Width | Dimensions |
|---|---|---|---|---|
| Second Level | Bedroom | 3.99 m | 5.79 m | 3.99 m x 5.79 m |
| Second Level | Bedroom 2 | 4.29 m | 3.43 m | 4.29 m x 3.43 m |
| Second Level | Bedroom 3 | 3.4 m | 4.27 m | 3.4 m x 4.27 m |
| Second Level | Bedroom 4 | 3.43 m | 4.01 m | 3.43 m x 4.01 m |
| Main Level | Living Room | 3.71 m | 5.61 m | 3.71 m x 5.61 m |
| Main Level | Dining Room | 3.99 m | 3.96 m | 3.99 m x 3.96 m |
| Main Level | Kitchen | 3.96 m | 3.3 m | 3.96 m x 3.3 m |
| Main Level | Family Room | 4.01 m | 2 m | 4.01 m x 2 m |
https://www.realtor.ca/real-estate/26732659/35-albion-falls-blvd-hamilton-albion-falls
Interested?
Contact us for more information




































