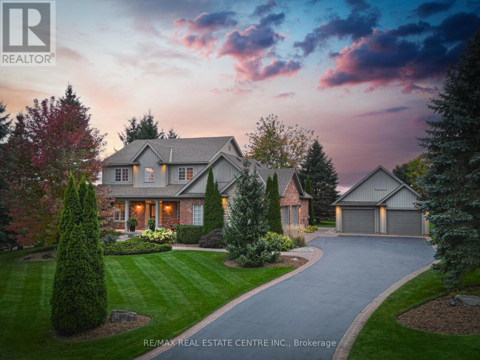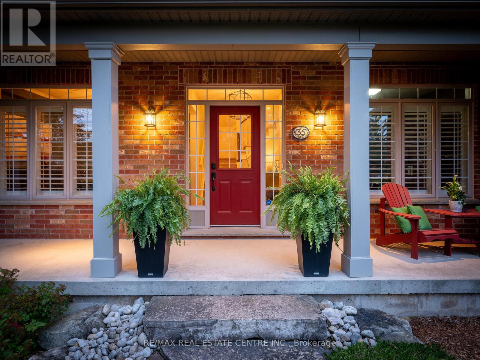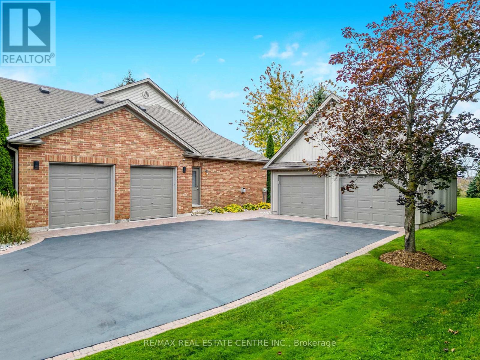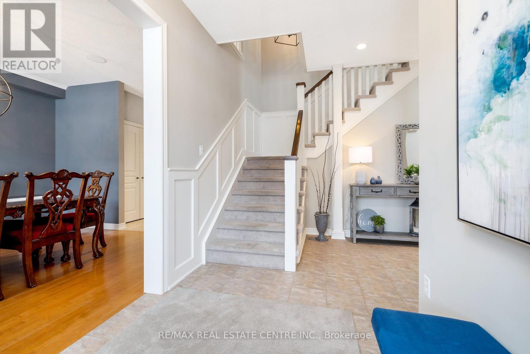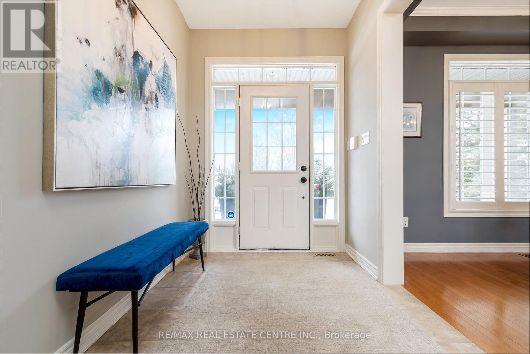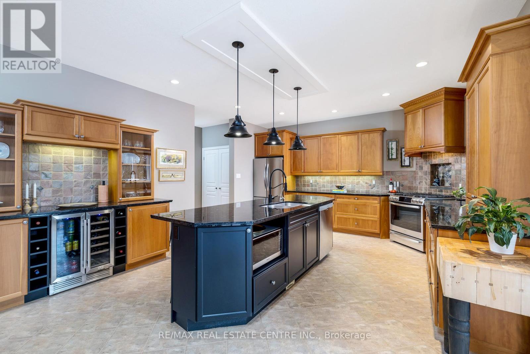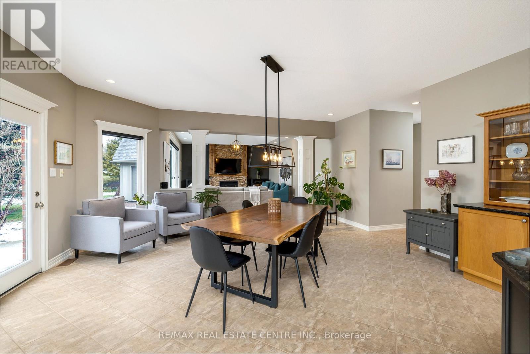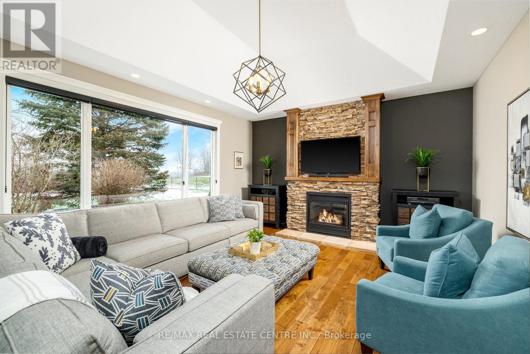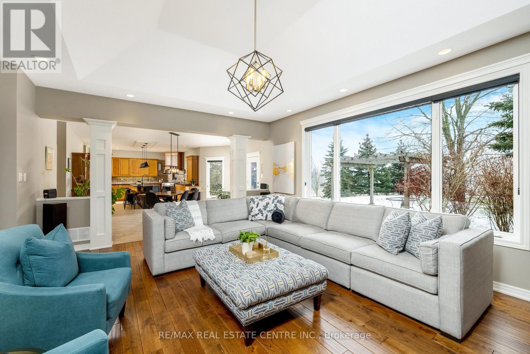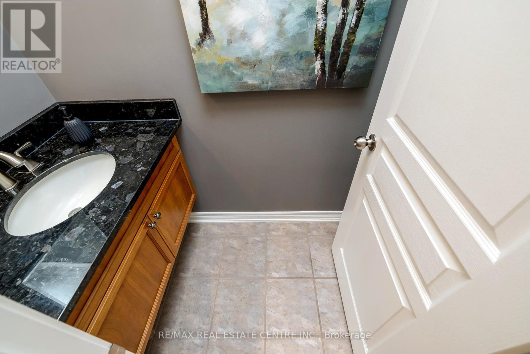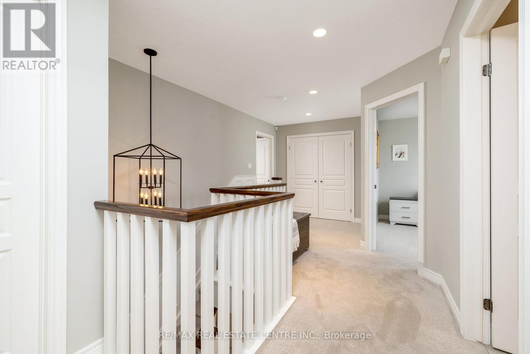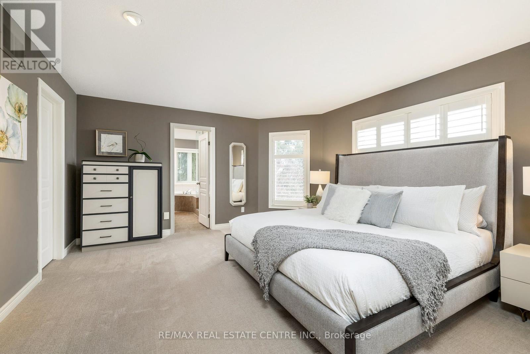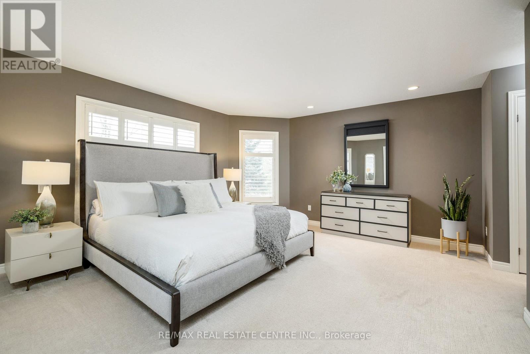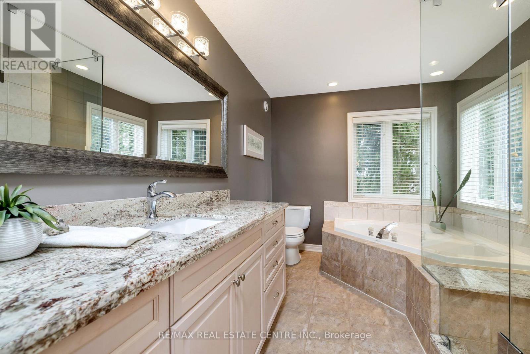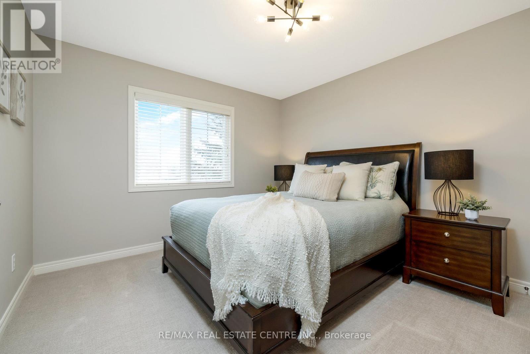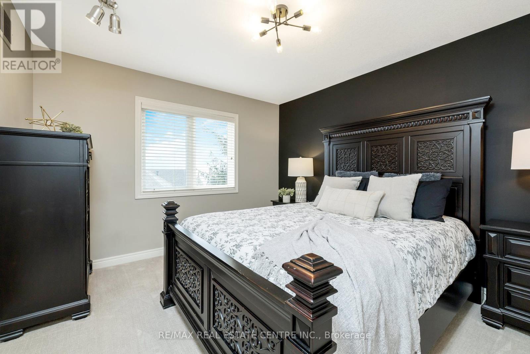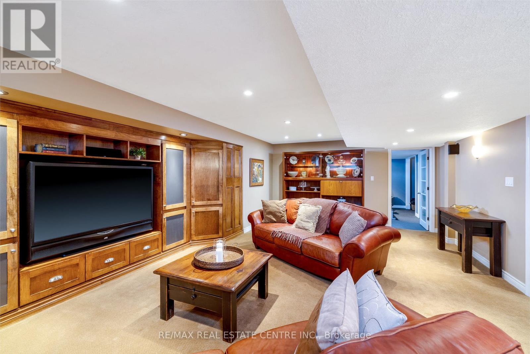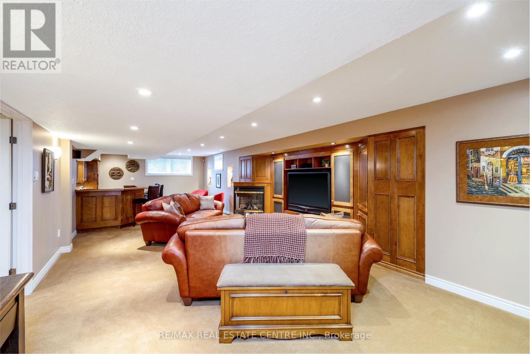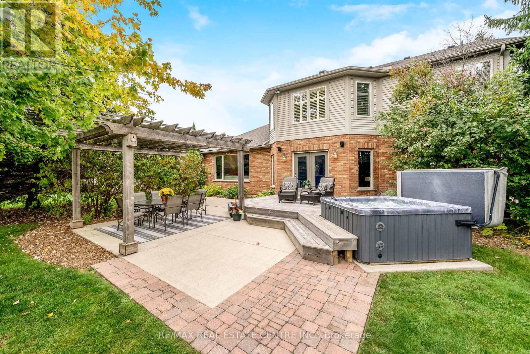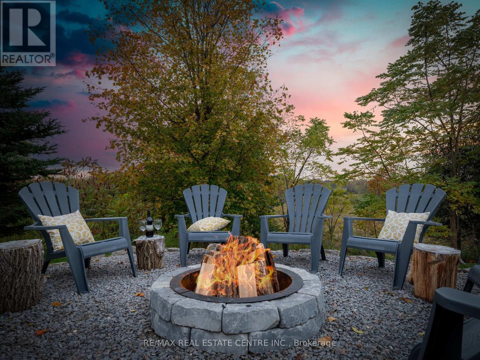5 Bedroom
3 Bathroom
Fireplace
Central Air Conditioning
Forced Air
$2,149,000
Impeccable Executive Home Backs onto GREENSPACE w/ 4 GARAGE SPACES. 4+1-bedrm haven offers 4321 SF finished space. On 0.67 ACRE LOT in enclave of luxury homes. Flawless exterior - immaculate interior. Gourmet EI kitchen w/ island, coffee station, WI pantry. Family rm w/ gas fireplace, coffered ceiling. Main floor: dining rm, office, powder, mudroom/laundry off garage. 2nd floor: 5-pc bath, 4 big bedrooms. Primary: his/her closets, 4-pc ensuite. Finished bsmt: huge rec room, sound-proof insulation, wet bar, gas fireplace; RI for bathrm, 5TH BEDROOM, cold cellar. Private yard w/ patio/cedar deck w/ pergola, hottub, firepit. 9' ceilings on main, upgraded lights, 200 amp, 2-car attached garage, 2-car insulated/heated detached garage, parking for 10 cars in drive. Updates: roof (2017), some windows (2019), gas BBQ hook up, exterior pot lights, water soft/RO owned. Peaceful location: golf, trails, 2 parks (walk to baseball, tennis, rink), 7 min to 401, school bus route. Welcoming community**** EXTRAS **** *OPEN HOUSE SUNDAY, FEB 4th 2PM to 4PM (id:44788)
Property Details
|
MLS® Number
|
X7396918 |
|
Property Type
|
Single Family |
|
Community Name
|
Freelton |
|
Amenities Near By
|
Park |
|
Community Features
|
School Bus |
|
Features
|
Level Lot |
|
Parking Space Total
|
14 |
Building
|
Bathroom Total
|
3 |
|
Bedrooms Above Ground
|
4 |
|
Bedrooms Below Ground
|
1 |
|
Bedrooms Total
|
5 |
|
Basement Development
|
Finished |
|
Basement Type
|
Full (finished) |
|
Construction Style Attachment
|
Detached |
|
Cooling Type
|
Central Air Conditioning |
|
Exterior Finish
|
Brick, Stone |
|
Fireplace Present
|
Yes |
|
Heating Fuel
|
Natural Gas |
|
Heating Type
|
Forced Air |
|
Stories Total
|
2 |
|
Type
|
House |
Parking
Land
|
Acreage
|
No |
|
Land Amenities
|
Park |
|
Sewer
|
Septic System |
|
Size Irregular
|
122.56 X 253.79 Ft |
|
Size Total Text
|
122.56 X 253.79 Ft|1/2 - 1.99 Acres |
Rooms
| Level |
Type |
Length |
Width |
Dimensions |
|
Second Level |
Primary Bedroom |
5.51 m |
4.39 m |
5.51 m x 4.39 m |
|
Second Level |
Bedroom 2 |
3.33 m |
3.2 m |
3.33 m x 3.2 m |
|
Second Level |
Bedroom 3 |
3.81 m |
3.33 m |
3.81 m x 3.33 m |
|
Second Level |
Bedroom 4 |
3.81 m |
3.3 m |
3.81 m x 3.3 m |
|
Basement |
Recreational, Games Room |
11.58 m |
5.49 m |
11.58 m x 5.49 m |
|
Basement |
Bedroom 5 |
3.1 m |
2.87 m |
3.1 m x 2.87 m |
|
Main Level |
Dining Room |
3.63 m |
1.49 m |
3.63 m x 1.49 m |
|
Main Level |
Office |
3.35 m |
3.38 m |
3.35 m x 3.38 m |
|
Main Level |
Kitchen |
4.67 m |
4.55 m |
4.67 m x 4.55 m |
|
Main Level |
Eating Area |
5.56 m |
5.03 m |
5.56 m x 5.03 m |
|
Main Level |
Living Room |
6.15 m |
5.69 m |
6.15 m x 5.69 m |
|
Main Level |
Mud Room |
4.01 m |
2.34 m |
4.01 m x 2.34 m |
https://www.realtor.ca/real-estate/26411841/35-karendale-cres-hamilton-freelton

