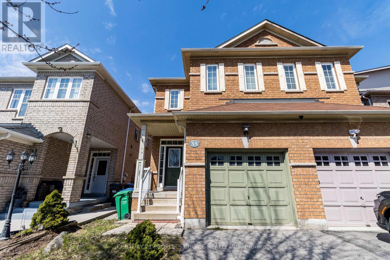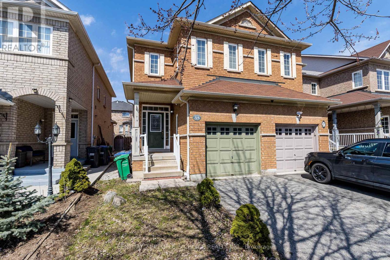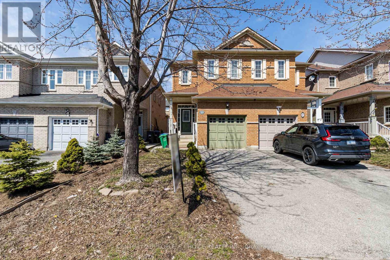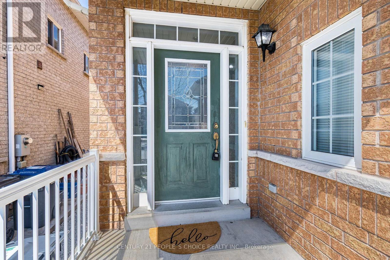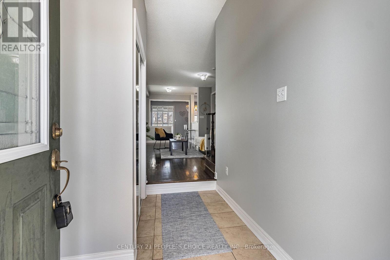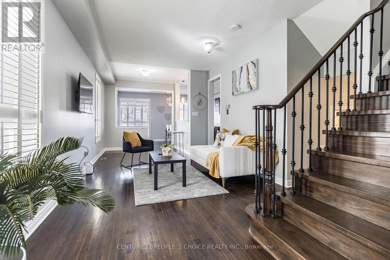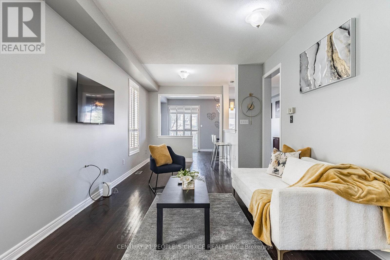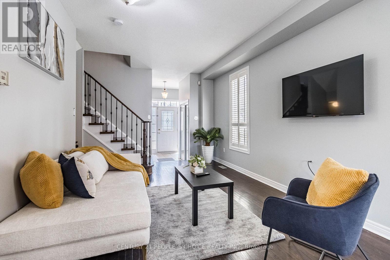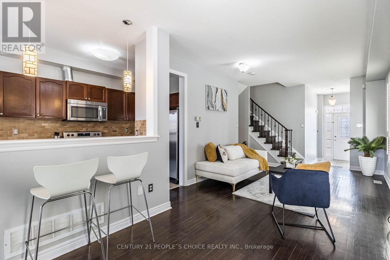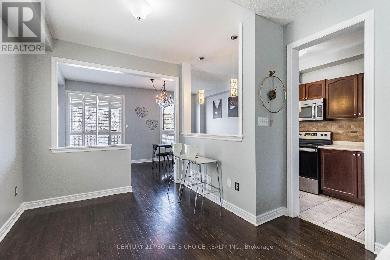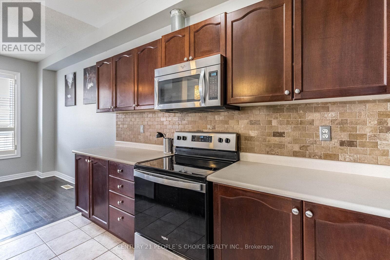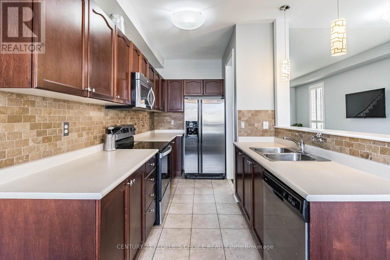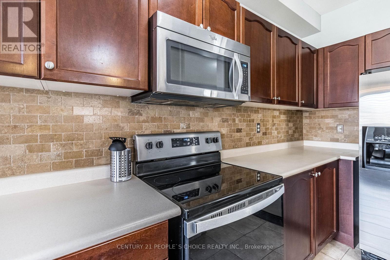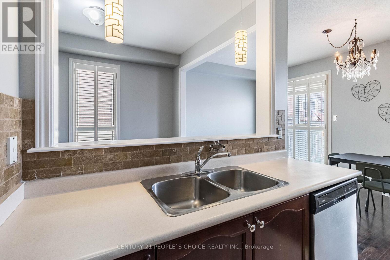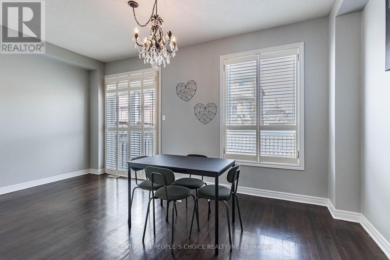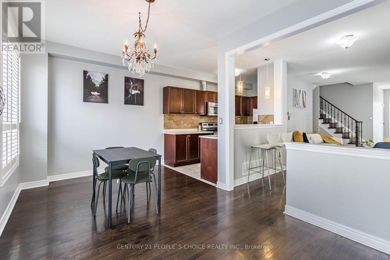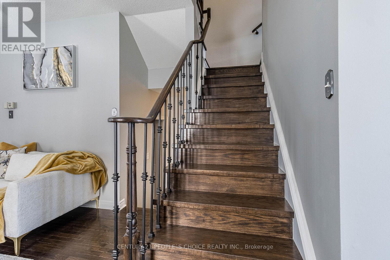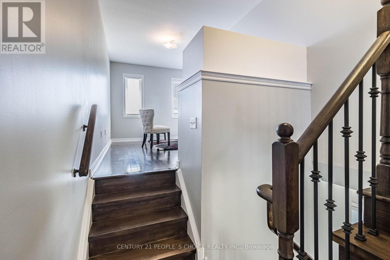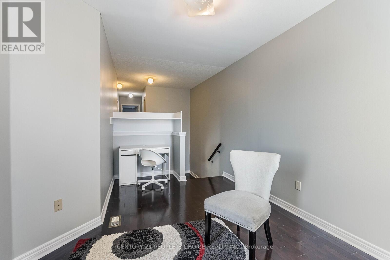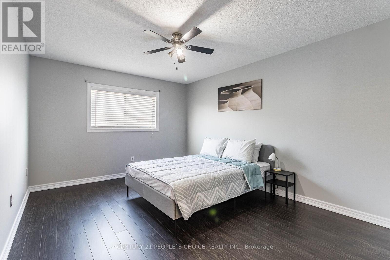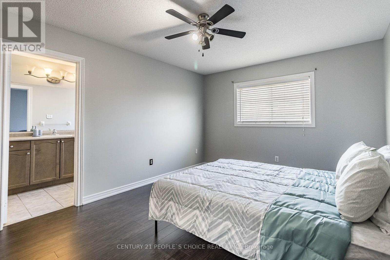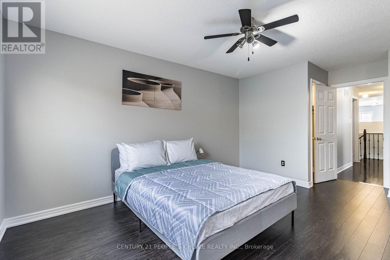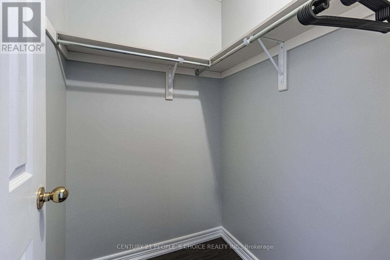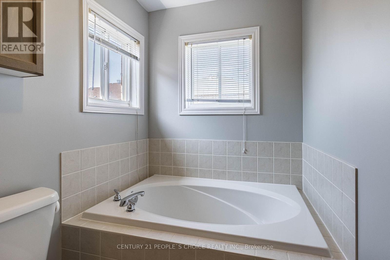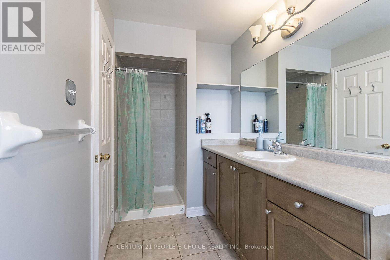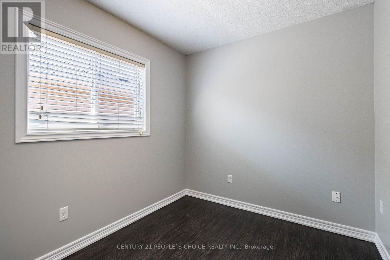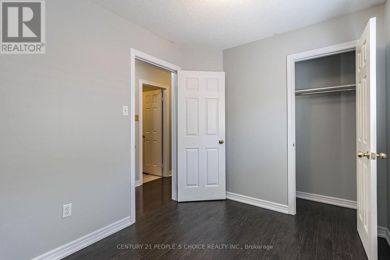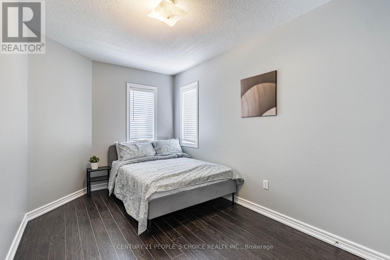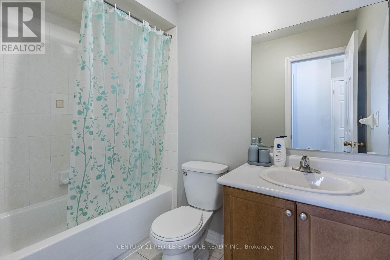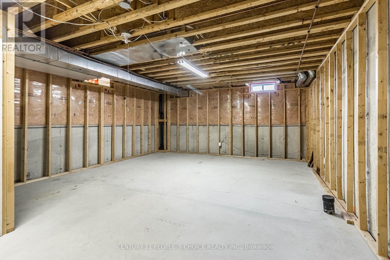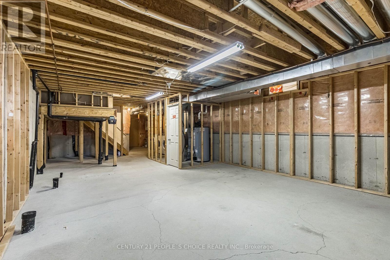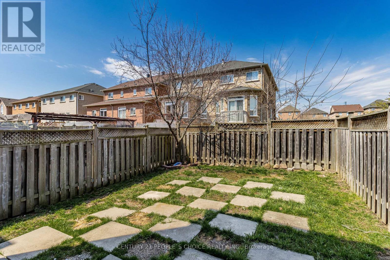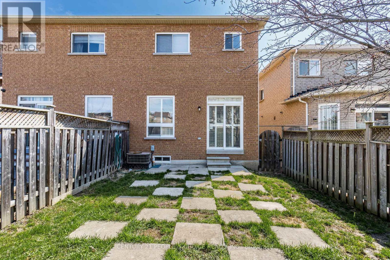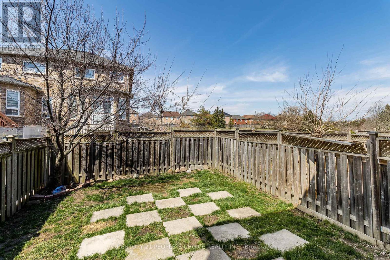4 Bedroom
3 Bathroom
Central Air Conditioning
Forced Air
$949,900
Gorgeous And Immaculate! 3 Bdrm Plus Separate Entry To Family. Modern Kitchen With Cherry Cabinet, Stainless Steel Appls. And Ceramic Backsplash. Large Master Br With 5-Piece Ensuite And Walk-In Closet And Oval Tub. Strip Hardwood Floors, California Window Shutters, Walk-Out To Fenced Yard, Open Concept, 9 Ft. Ceilings, Designer Paint And Modern Decors . High Eff Windows, Covered Entry Porch, **** EXTRAS **** S/S Fridge, Stove, Microwave, Washer, Dryer, Cac, Elfs, Window Coverings, Cold Room In Bsmt. Appx 1800 Sq Ft. High Demand Neighborhood, Close To Schools,Parks,Shopping Malls,Transit And Hwys 401,/407/410. Backs To Farmland (id:44788)
Property Details
|
MLS® Number
|
W8220788 |
|
Property Type
|
Single Family |
|
Community Name
|
Bram West |
|
Amenities Near By
|
Park, Public Transit, Schools |
|
Community Features
|
Community Centre |
|
Parking Space Total
|
3 |
Building
|
Bathroom Total
|
3 |
|
Bedrooms Above Ground
|
3 |
|
Bedrooms Below Ground
|
1 |
|
Bedrooms Total
|
4 |
|
Basement Type
|
Full |
|
Construction Style Attachment
|
Semi-detached |
|
Cooling Type
|
Central Air Conditioning |
|
Exterior Finish
|
Brick |
|
Heating Fuel
|
Natural Gas |
|
Heating Type
|
Forced Air |
|
Stories Total
|
2 |
|
Type
|
House |
Parking
Land
|
Acreage
|
No |
|
Land Amenities
|
Park, Public Transit, Schools |
|
Size Irregular
|
22.5 X 105 Ft |
|
Size Total Text
|
22.5 X 105 Ft |
|
Surface Water
|
River/stream |
Rooms
| Level |
Type |
Length |
Width |
Dimensions |
|
Second Level |
Great Room |
10 m |
16 m |
10 m x 16 m |
|
Second Level |
Primary Bedroom |
11 m |
14 m |
11 m x 14 m |
|
Second Level |
Bedroom 2 |
8 m |
10 m |
8 m x 10 m |
|
Second Level |
Bedroom 3 |
8.5 m |
12.2 m |
8.5 m x 12.2 m |
|
Lower Level |
Laundry Room |
|
|
Measurements not available |
|
Lower Level |
Cold Room |
|
|
Measurements not available |
|
Lower Level |
Utility Room |
|
|
Measurements not available |
|
Main Level |
Living Room |
10.9 m |
24.6 m |
10.9 m x 24.6 m |
|
Main Level |
Dining Room |
10.9 m |
24.6 m |
10.9 m x 24.6 m |
|
Main Level |
Kitchen |
7.4 m |
13 m |
7.4 m x 13 m |
|
Main Level |
Eating Area |
16.1 m |
9.6 m |
16.1 m x 9.6 m |
https://www.realtor.ca/real-estate/26731557/35-nathaniel-cres-brampton-bram-west

