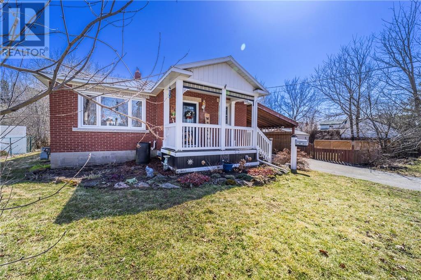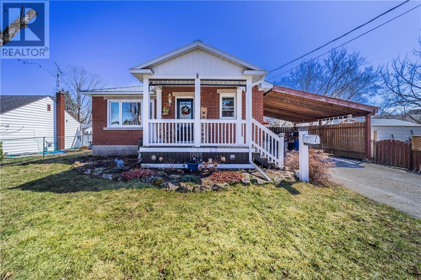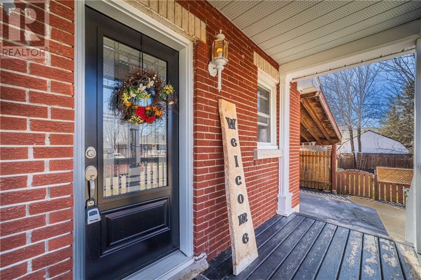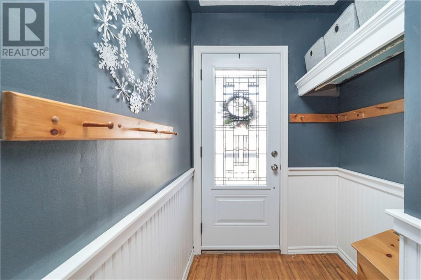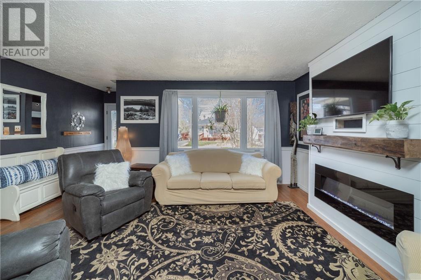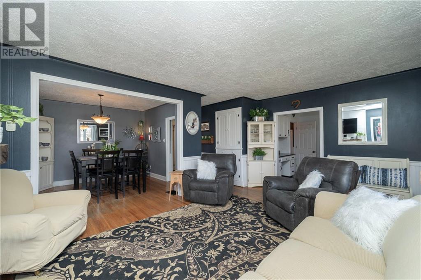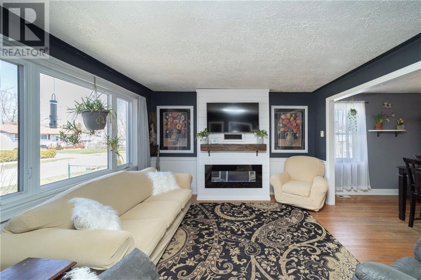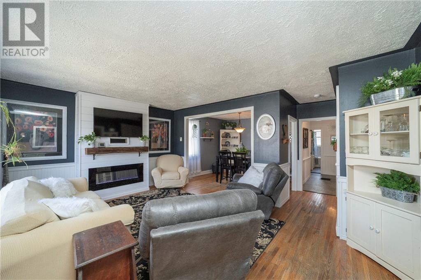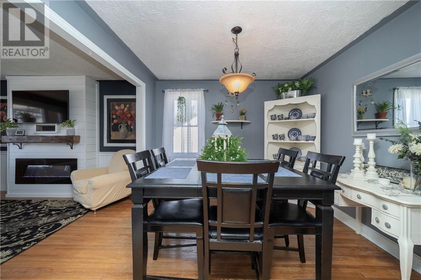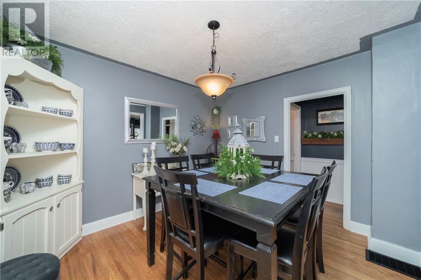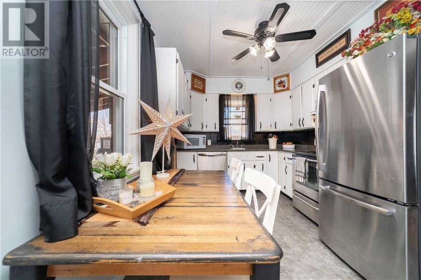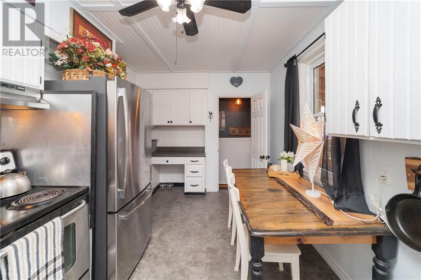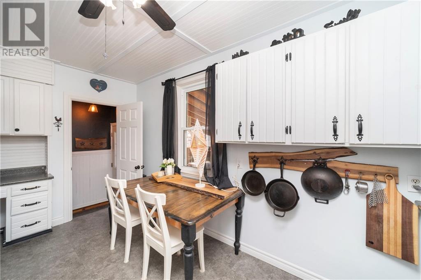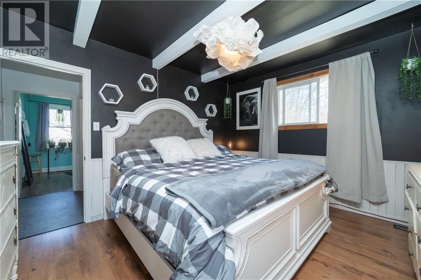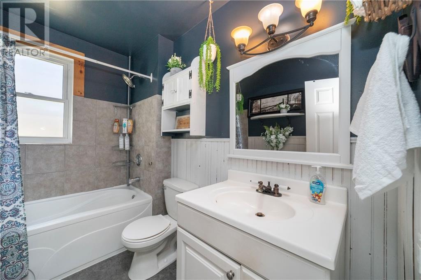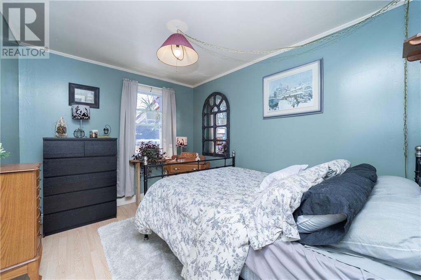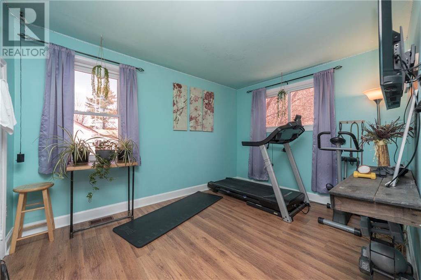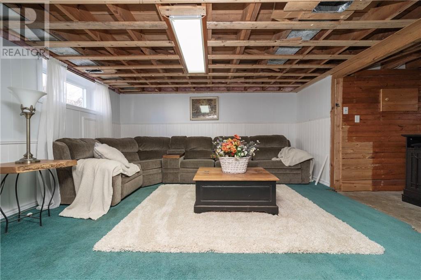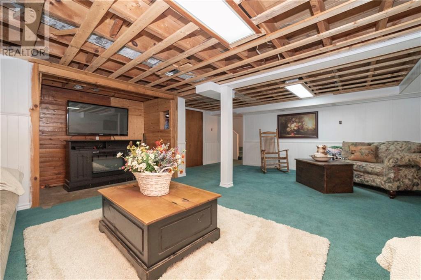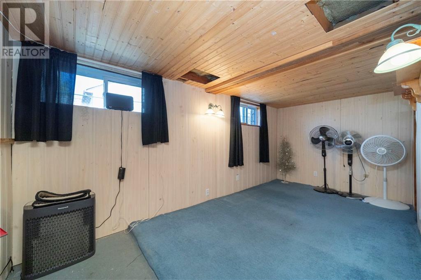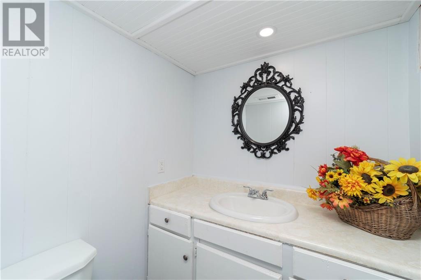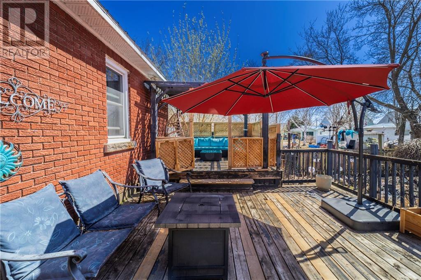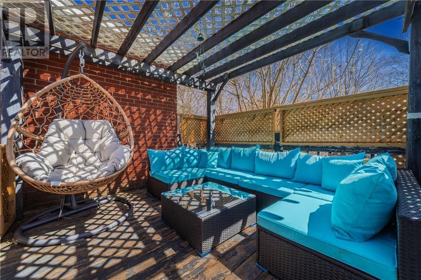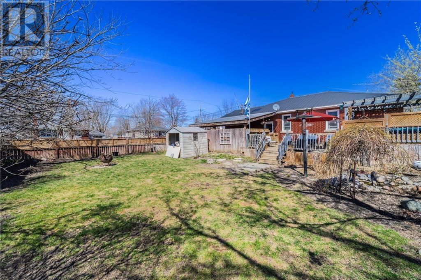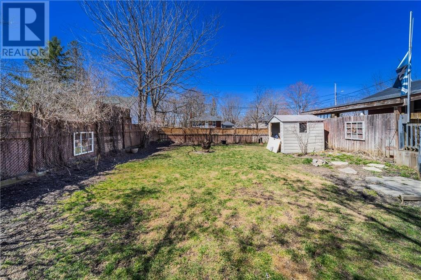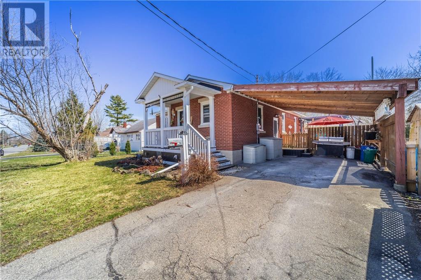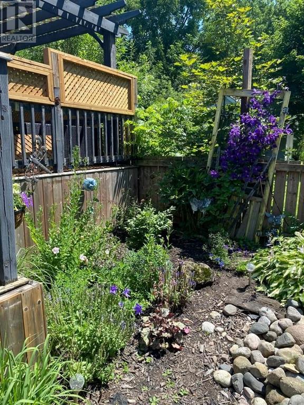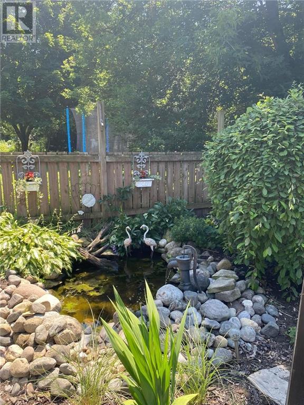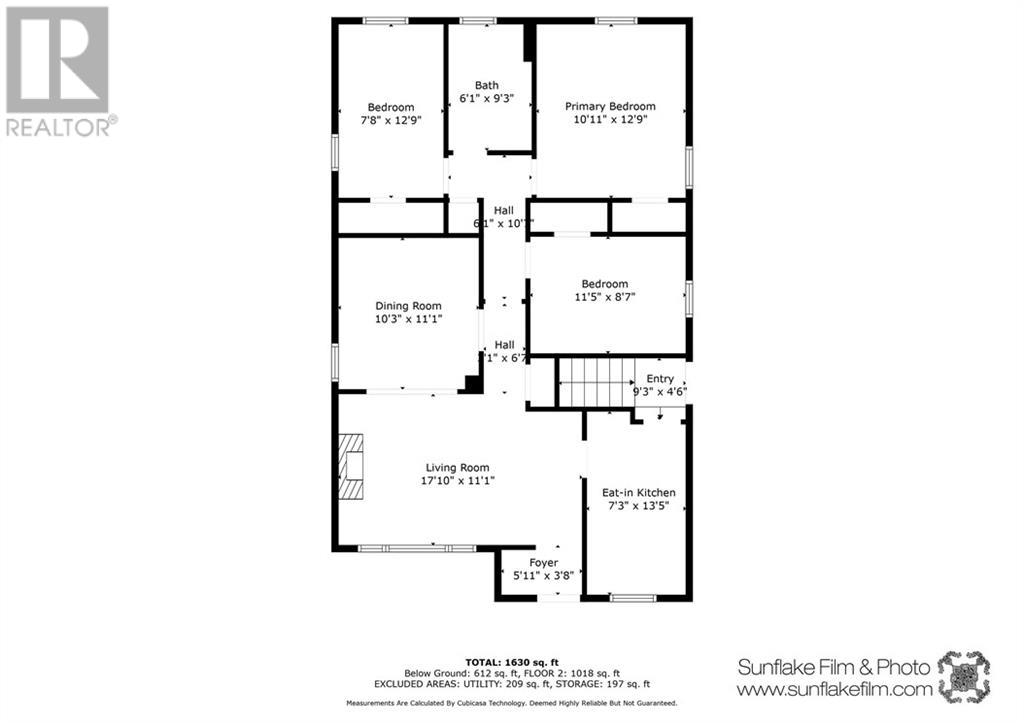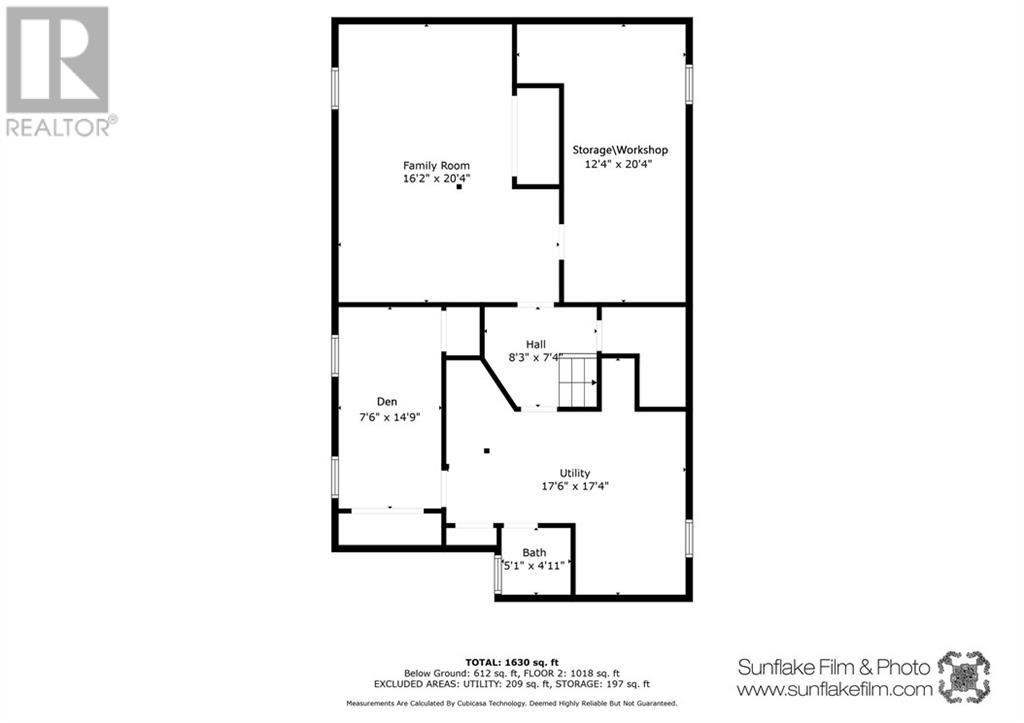3 Bedroom
2 Bathroom
Bungalow
Fireplace
None
Forced Air
$499,900
Your new home awaits at 36 Robinson St., in beautiful heritage Perth! This charming red brick bungalow situated on a quiet friendly street is offers walkability to all of our amazing downtown shops & restaurants as well as parks, trails on the Tay &abundant recreation! This warm inviting home will capture your heart with chic country charm & envelope you in comfort! The living/dining area is drenched in natural light through pretty picture window & features original oak flrs & custom designed electric fireplace! Adorable country kitchen w/easy access to carport & huge deck, perfect to relax & entertain all summer long! The main floor features 3 bedrooms & full bath. The partially finished lower level could be easily closed off w/ separate side entry for guest suite w/family rm, den, workshop, 2pc bath &laundry/utility! Huge fenced yard w/gorgeous perennial gardens & pond offers privacy & space for children & pets to play! Make it yours today!24 hr irrev. on all offers as per form 244. (id:44788)
Property Details
|
MLS® Number
|
1385702 |
|
Property Type
|
Single Family |
|
Neigbourhood
|
Perth |
|
Amenities Near By
|
Golf Nearby, Recreation Nearby, Shopping, Water Nearby |
|
Easement
|
Other |
|
Parking Space Total
|
2 |
|
Storage Type
|
Storage Shed |
Building
|
Bathroom Total
|
2 |
|
Bedrooms Above Ground
|
3 |
|
Bedrooms Total
|
3 |
|
Appliances
|
Refrigerator, Dishwasher, Dryer, Freezer, Hood Fan, Stove, Washer |
|
Architectural Style
|
Bungalow |
|
Basement Development
|
Partially Finished |
|
Basement Type
|
Full (partially Finished) |
|
Constructed Date
|
1957 |
|
Construction Style Attachment
|
Detached |
|
Cooling Type
|
None |
|
Exterior Finish
|
Brick |
|
Fireplace Present
|
Yes |
|
Fireplace Total
|
1 |
|
Fixture
|
Ceiling Fans |
|
Flooring Type
|
Mixed Flooring, Hardwood, Vinyl |
|
Foundation Type
|
Block |
|
Half Bath Total
|
1 |
|
Heating Fuel
|
Natural Gas |
|
Heating Type
|
Forced Air |
|
Stories Total
|
1 |
|
Type
|
House |
|
Utility Water
|
Municipal Water |
Parking
Land
|
Acreage
|
No |
|
Land Amenities
|
Golf Nearby, Recreation Nearby, Shopping, Water Nearby |
|
Sewer
|
Municipal Sewage System |
|
Size Depth
|
60 Ft |
|
Size Frontage
|
100 Ft |
|
Size Irregular
|
100 Ft X 60 Ft |
|
Size Total Text
|
100 Ft X 60 Ft |
|
Zoning Description
|
Residential |
Rooms
| Level |
Type |
Length |
Width |
Dimensions |
|
Lower Level |
Family Room |
|
|
20'0" x 13'8" |
|
Lower Level |
Workshop |
|
|
20'6" x 9'8" |
|
Lower Level |
Utility Room |
|
|
18'7" x 8'6" |
|
Lower Level |
2pc Bathroom |
|
|
4'11" x 4'10" |
|
Lower Level |
Den |
|
|
15'10" x 7'7" |
|
Main Level |
Kitchen |
|
|
14'0" x 9'0" |
|
Main Level |
Living Room |
|
|
17'5" x 12'10" |
|
Main Level |
Dining Room |
|
|
11'6" x 10'3" |
|
Main Level |
Primary Bedroom |
|
|
12'7" x 10'11" |
|
Main Level |
4pc Bathroom |
|
|
8'11" x 5'7" |
|
Main Level |
Bedroom |
|
|
11'3" x 9'1" |
|
Main Level |
Bedroom |
|
|
12'4" x 8'4" |
https://www.realtor.ca/real-estate/26731062/36-robinson-street-perth-perth

