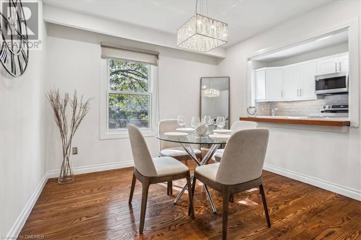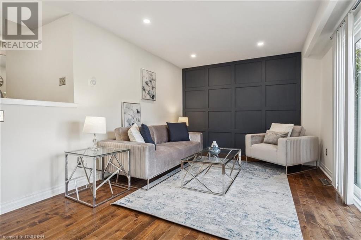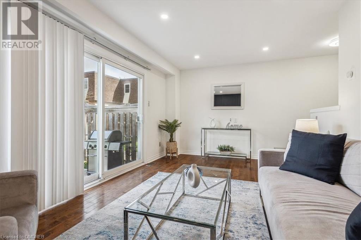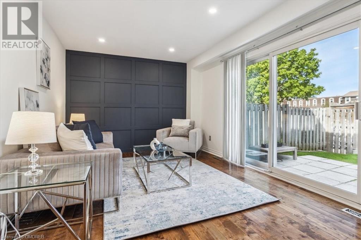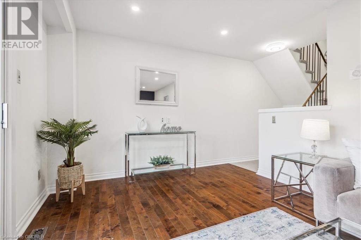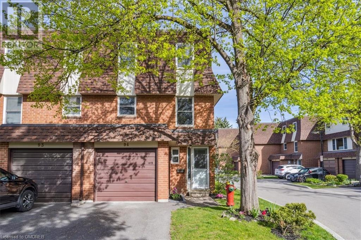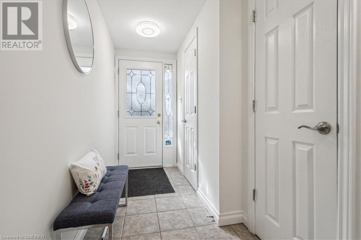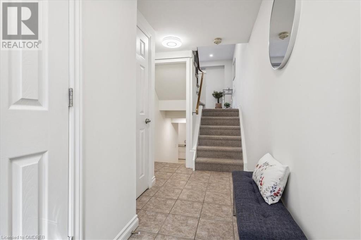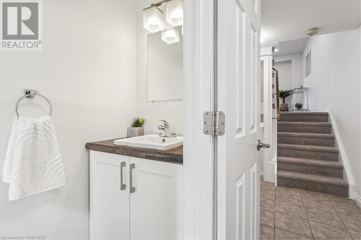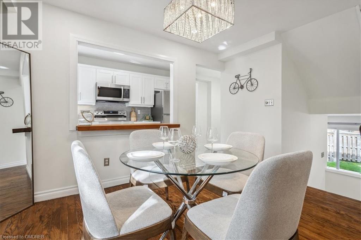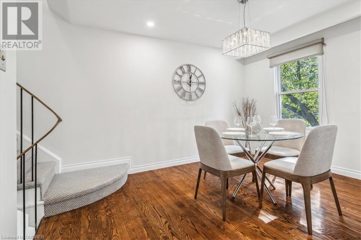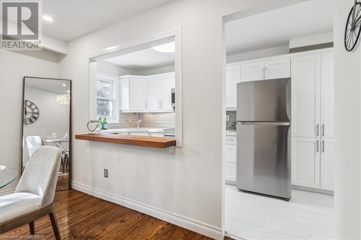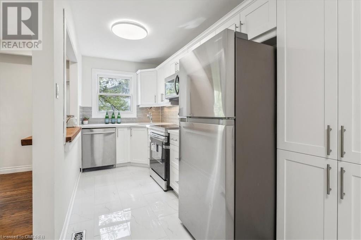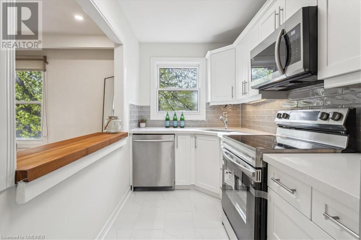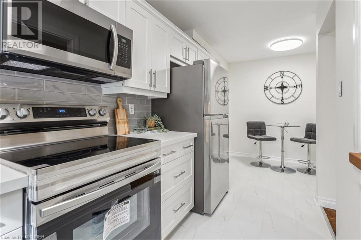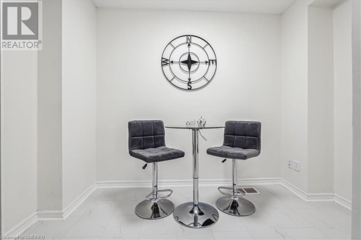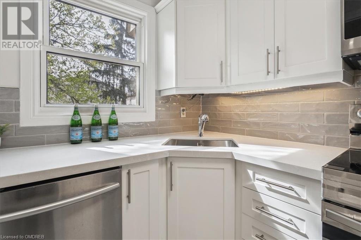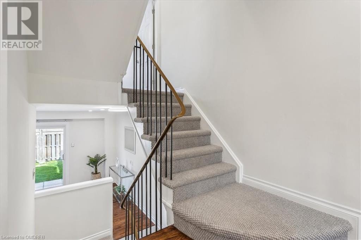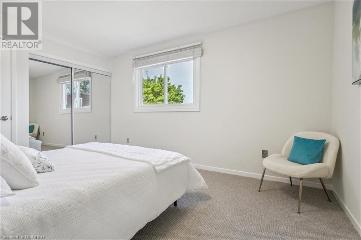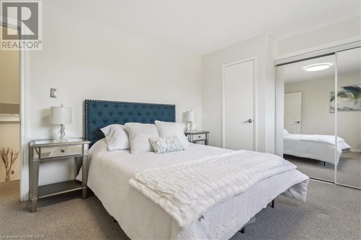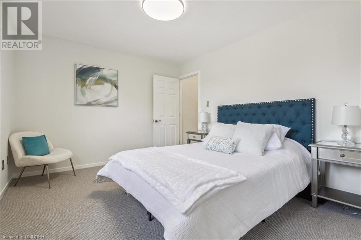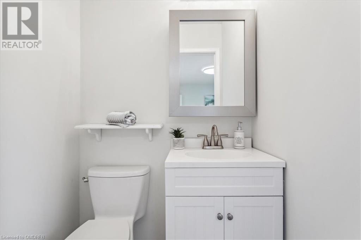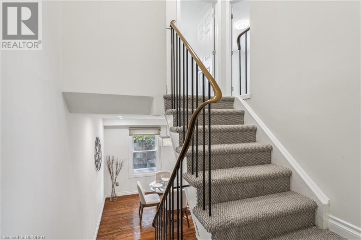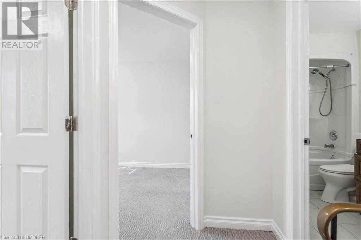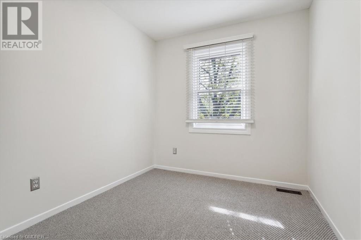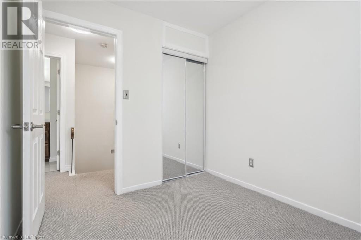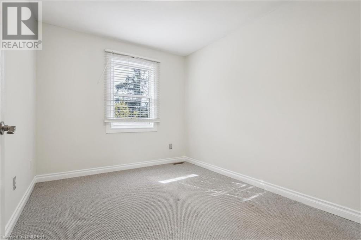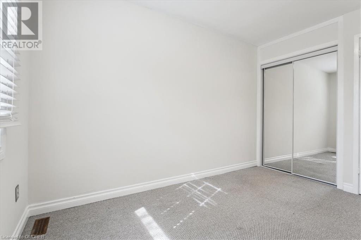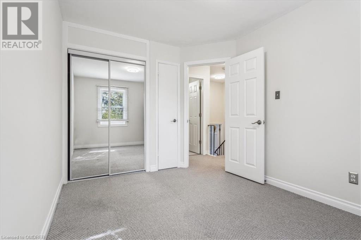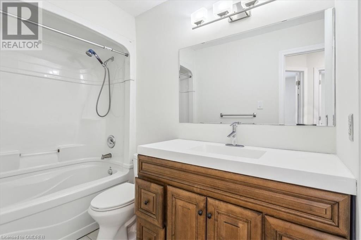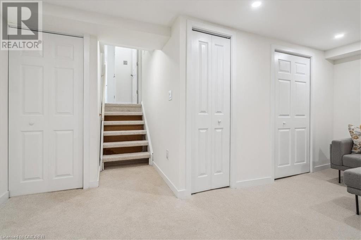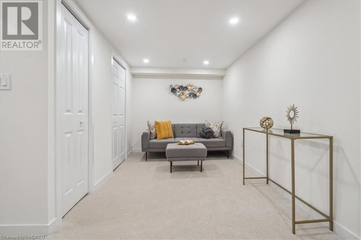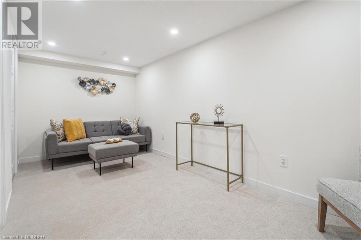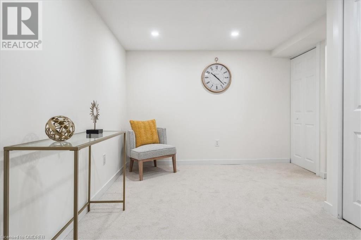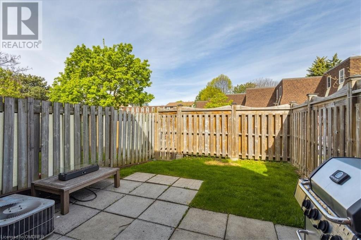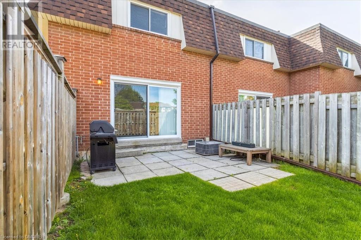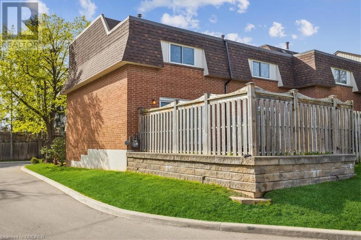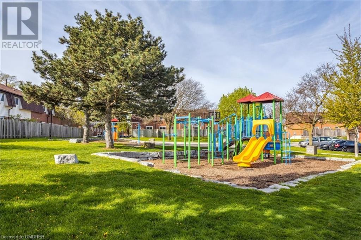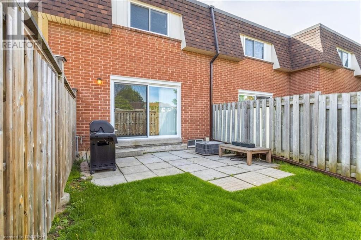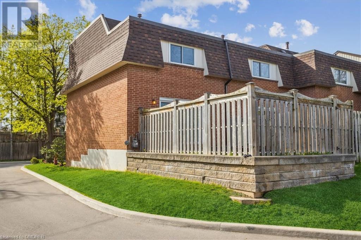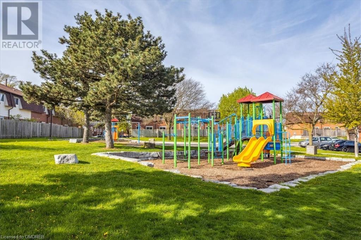371 Bronte Street S Unit# 94 Milton, Ontario L9T 3K5
$769,000Maintenance, Insurance, Parking
$397.23 Monthly
Maintenance, Insurance, Parking
$397.23 MonthlyWelcome to this impeccably renovated end unit townhome, boasting a brand-new finished basement! This spacious home has been freshly painted and offers an amazing layout with 3 large bedrooms and 3 bathrooms. Upon entry, you'll be greeted by a generously sized foyer featuring a convenient powder room and closet. The second level unveils a spacious living room adorned with hardwood flooring, pot lights, and a walk-out to the backyard, perfect for relaxing or entertaining. The separate dining room is equally impressive with hardwood flooring, pot lights, and a pass-thru to the newly renovated kitchen. The kitchen is a chef's dream, showcasing new cabinets, stainless steel appliances, and a generously sized breakfast area. The primary bedroom is a retreat with its own 2-piece ensuite, while two other spacious bedrooms and a 4-piece bathroom complete the upper level. This family-friendly complex offers a playground and basketball court for outdoor enjoyment. Conveniently located steps away from Larose Plaza and transit, this home is also within walking distance to trails, parks, schools, the hospital, and downtown. For nature enthusiasts, Halton Conservation Parks are a short drive away, with easy access to Highways 401 and 407 for seamless commuting. (id:44788)
Property Details
| MLS® Number | 40550981 |
| Property Type | Single Family |
| Amenities Near By | Hospital, Park, Place Of Worship, Public Transit, Schools, Shopping |
| Community Features | Community Centre |
| Equipment Type | Water Heater |
| Features | Southern Exposure |
| Parking Space Total | 2 |
| Rental Equipment Type | Water Heater |
Building
| Bathroom Total | 3 |
| Bedrooms Above Ground | 3 |
| Bedrooms Total | 3 |
| Appliances | Dishwasher, Dryer, Refrigerator, Stove, Washer, Microwave Built-in, Window Coverings |
| Basement Development | Finished |
| Basement Type | Full (finished) |
| Constructed Date | 1975 |
| Construction Style Attachment | Attached |
| Cooling Type | Central Air Conditioning |
| Exterior Finish | Brick |
| Half Bath Total | 2 |
| Heating Fuel | Natural Gas |
| Heating Type | Forced Air |
| Size Interior | 1308 |
| Type | Row / Townhouse |
| Utility Water | Municipal Water |
Parking
| Attached Garage |
Land
| Acreage | No |
| Land Amenities | Hospital, Park, Place Of Worship, Public Transit, Schools, Shopping |
| Sewer | Municipal Sewage System |
| Zoning Description | R6-4 |
Rooms
| Level | Type | Length | Width | Dimensions |
|---|---|---|---|---|
| Second Level | Breakfast | 10'2'' x 6'2'' | ||
| Second Level | Kitchen | 12'10'' x 6'3'' | ||
| Second Level | Dining Room | 12'1'' x 11'1'' | ||
| Second Level | Living Room | 17'1'' x 10'11'' | ||
| Third Level | Full Bathroom | Measurements not available | ||
| Third Level | Primary Bedroom | 13'3'' x 10'11'' | ||
| Basement | Laundry Room | Measurements not available | ||
| Basement | Recreation Room | 16'2'' x 9'4'' | ||
| Main Level | 2pc Bathroom | Measurements not available | ||
| Main Level | Foyer | 10'2'' x 5'1'' | ||
| Upper Level | 4pc Bathroom | Measurements not available | ||
| Upper Level | Bedroom | 9'6'' x 7'11'' | ||
| Upper Level | Bedroom | 11'6'' x 8'7'' |
https://www.realtor.ca/real-estate/26859247/371-bronte-street-s-unit-94-milton
Interested?
Contact us for more information

