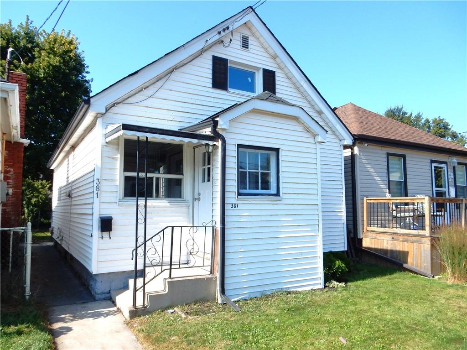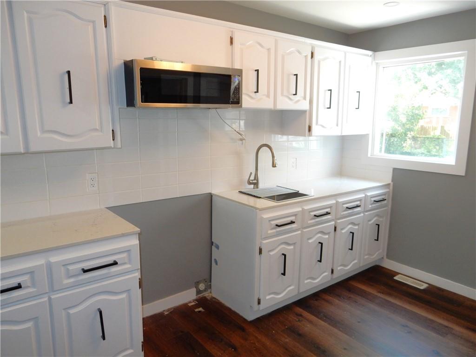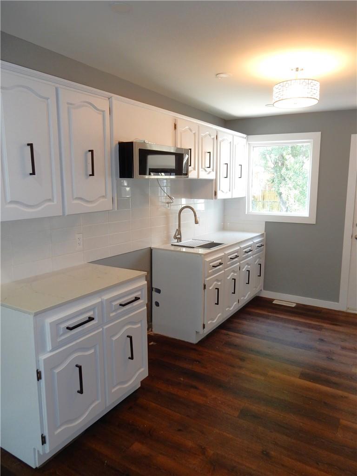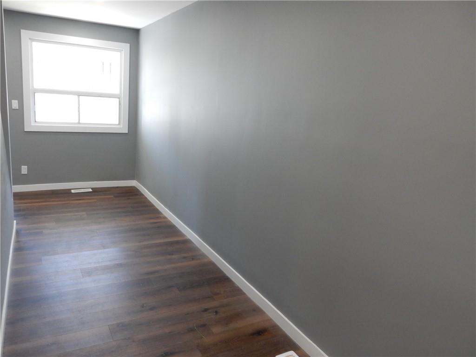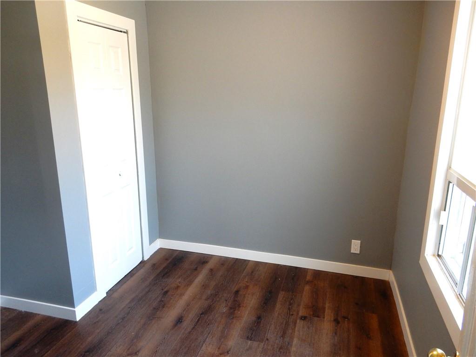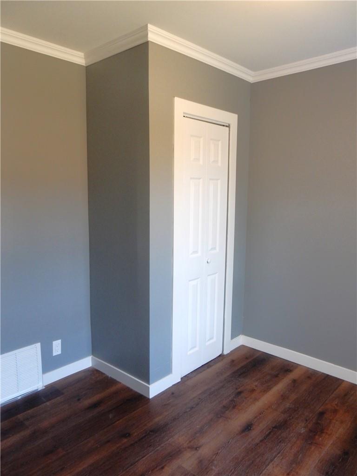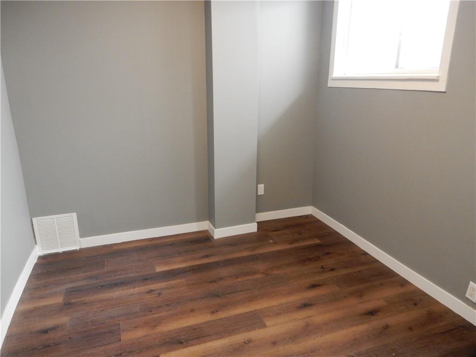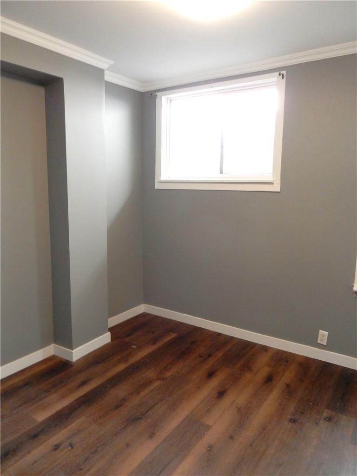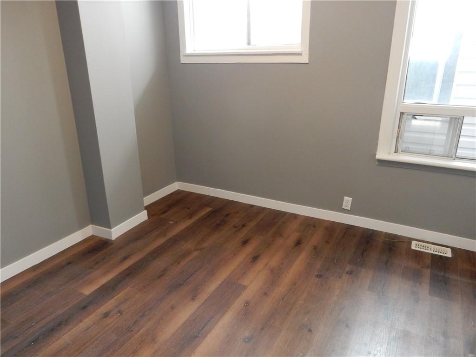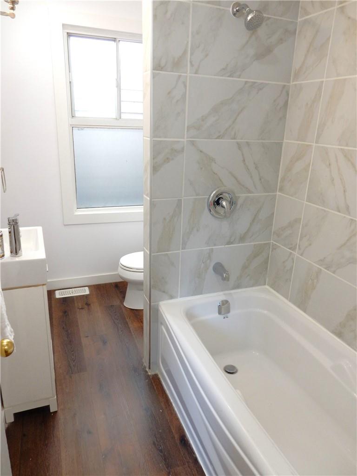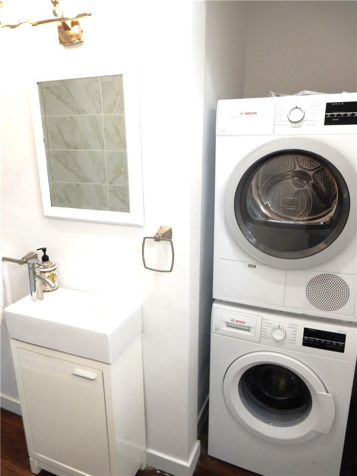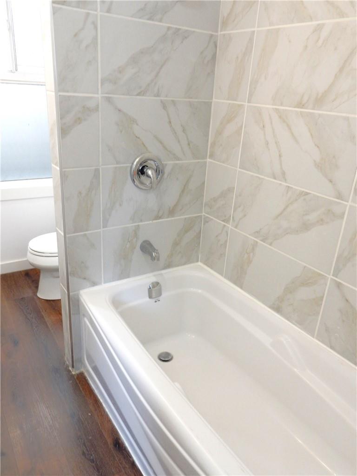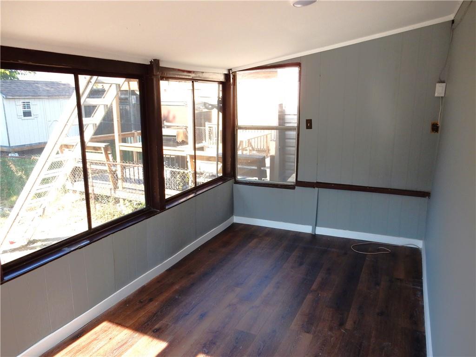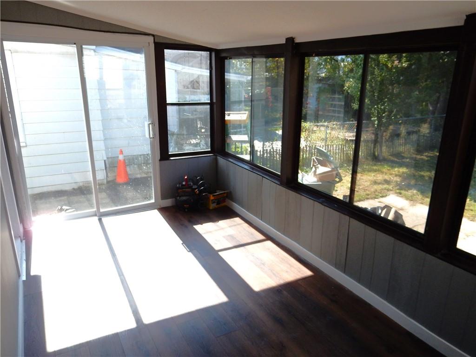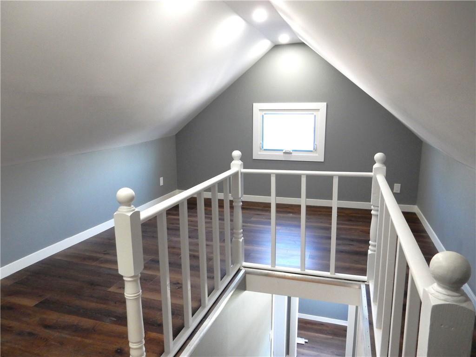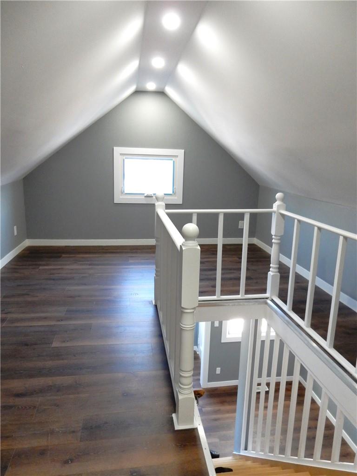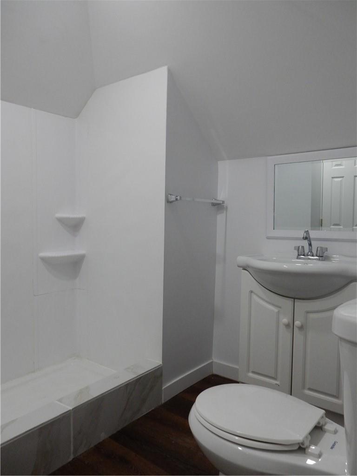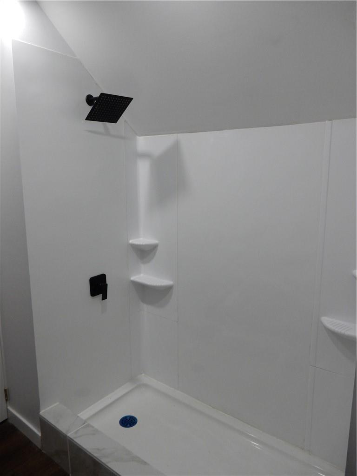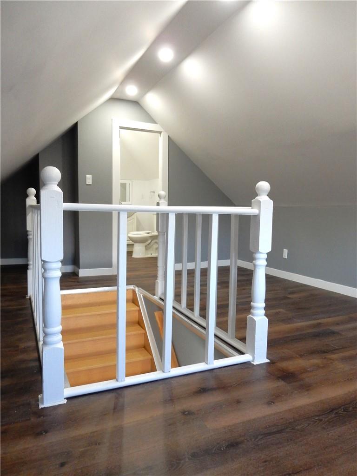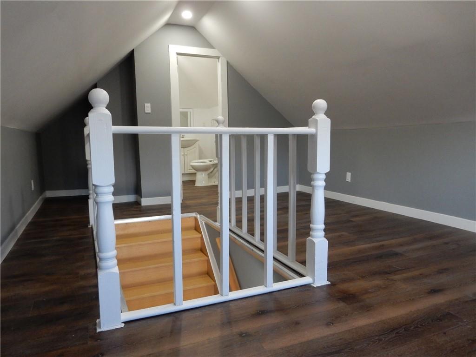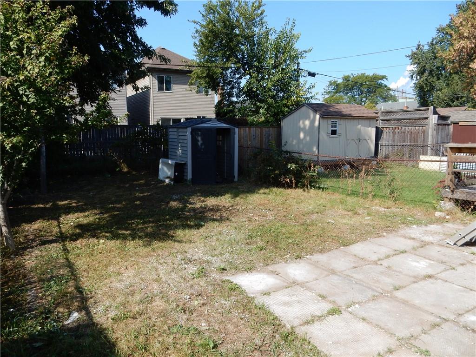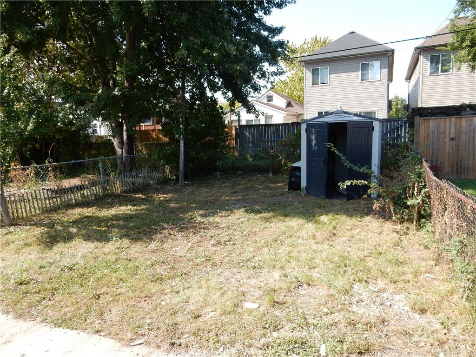381 Cope Street Hamilton, Ontario L8H 5C2
3 Bedroom
2 Bathroom
863 sqft
Central Air Conditioning
Forced Air
$549,888
Welcome home! This fully renovated 3 bedroom would be ideal for a small family, it features all the modern updates, Quartz kitchen with New stainless appliances, Updated baths, Newer Vinyl/ceramic flooring, Some Newer windows, Updated plumbing, New 100 Amp service to be installed, Newer roof 2015, Newer furnace 2016, Large sun room off quartz kitchen, Stylish Loft Bedroom with 3 piece ensuite bath with rain shower, Good sized backyard with access to alleyway, Bonus!! potential to install gate off alley for rear parking. Close to shopping and public transit. room 2 bathroom home in Hamilton for sale. RSA (id:44788)
Property Details
| MLS® Number | H4176099 |
| Property Type | Single Family |
| Equipment Type | Water Heater |
| Features | No Driveway |
| Rental Equipment Type | Water Heater |
Building
| Bathroom Total | 2 |
| Bedrooms Above Ground | 3 |
| Bedrooms Total | 3 |
| Appliances | Refrigerator, Stove |
| Basement Development | Unfinished |
| Basement Type | Full (unfinished) |
| Constructed Date | 1930 |
| Construction Style Attachment | Detached |
| Cooling Type | Central Air Conditioning |
| Exterior Finish | Aluminum Siding, Vinyl Siding |
| Foundation Type | Block |
| Heating Fuel | Natural Gas |
| Heating Type | Forced Air |
| Stories Total | 2 |
| Size Exterior | 863 Sqft |
| Size Interior | 863 Sqft |
| Type | House |
| Utility Water | Lake/river Water Intake, Municipal Water |
Parking
| No Garage |
Land
| Acreage | No |
| Sewer | Municipal Sewage System |
| Size Depth | 100 Ft |
| Size Frontage | 25 Ft |
| Size Irregular | 25 X 100 |
| Size Total Text | 25 X 100|under 1/2 Acre |
| Soil Type | Loam |
Rooms
| Level | Type | Length | Width | Dimensions |
|---|---|---|---|---|
| Second Level | 3pc Bathroom | Measurements not available | ||
| Second Level | Bedroom | 21' 7'' x 11' 11'' | ||
| Ground Level | Sunroom | 15' '' x 8' 5'' | ||
| Ground Level | Bedroom | 12' 3'' x 9' 4'' | ||
| Ground Level | 4pc Bathroom | Measurements not available | ||
| Ground Level | Bedroom | 12' '' x 9' 4'' | ||
| Ground Level | Kitchen | 12' 10'' x 9' 3'' | ||
| Ground Level | Living Room/dining Room | 17' 6'' x 9' 8'' |
https://www.realtor.ca/real-estate/26130626/381-cope-street-hamilton
Interested?
Contact us for more information

