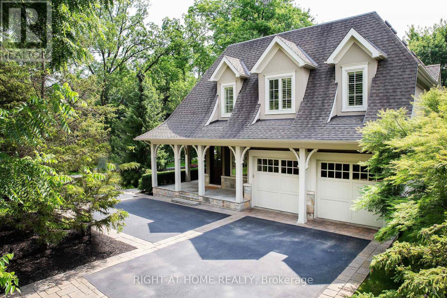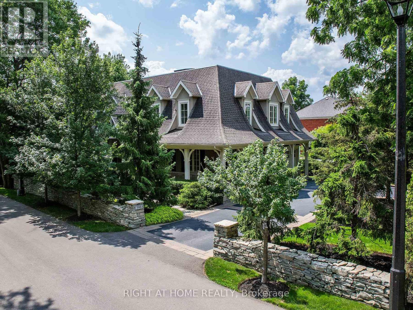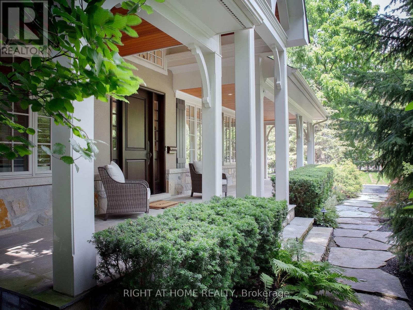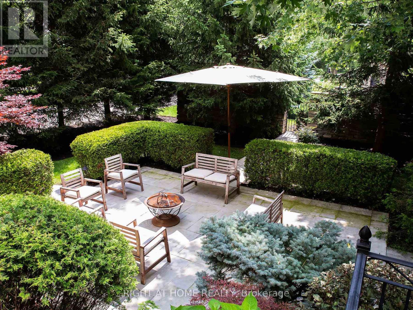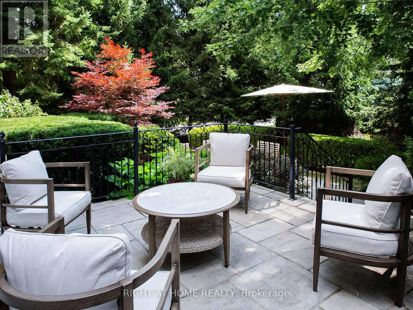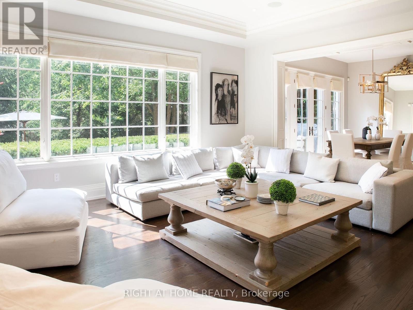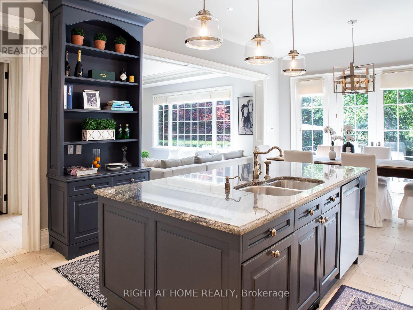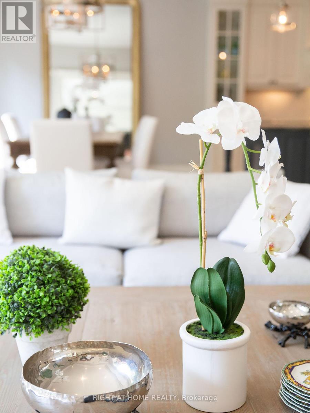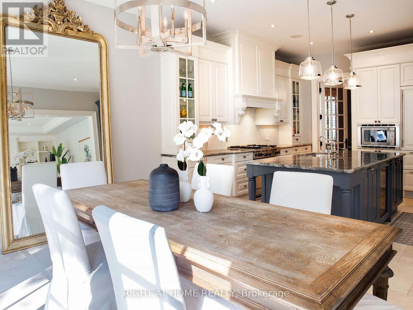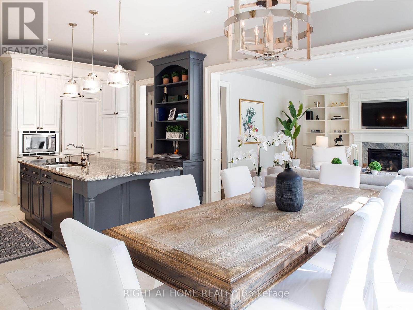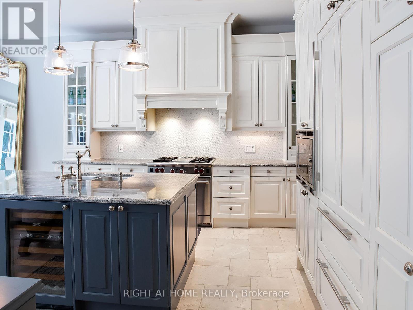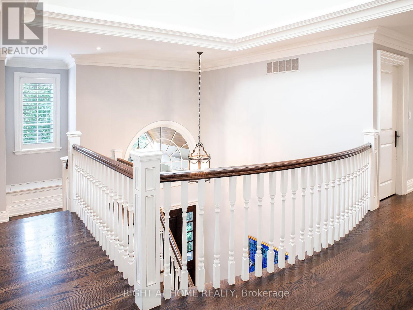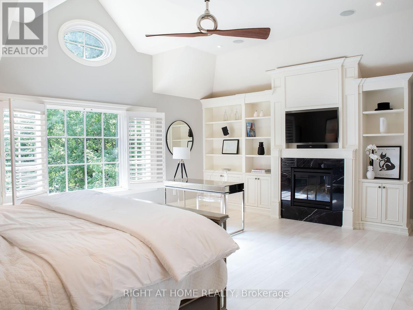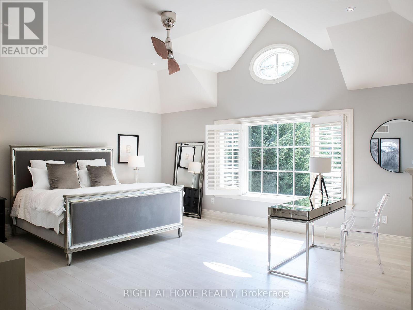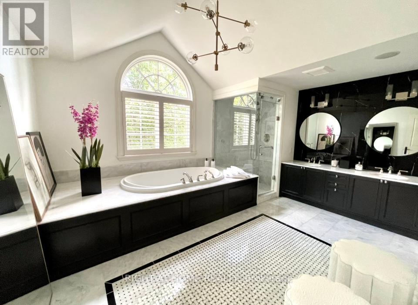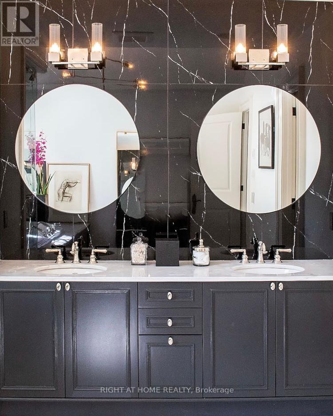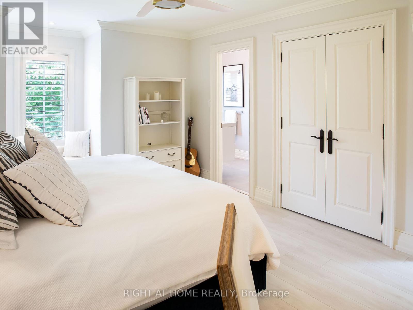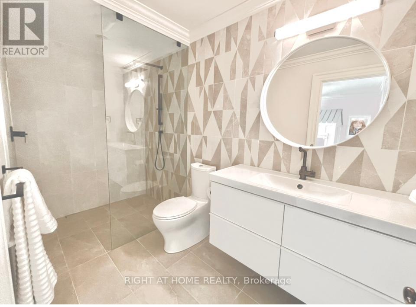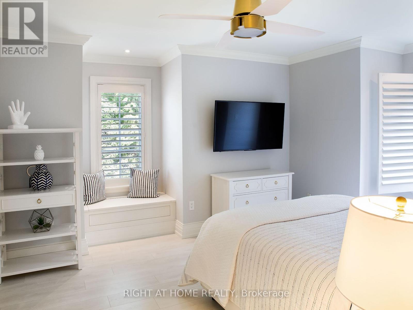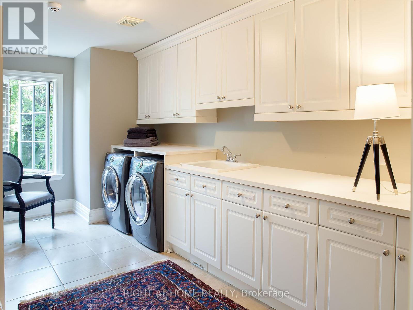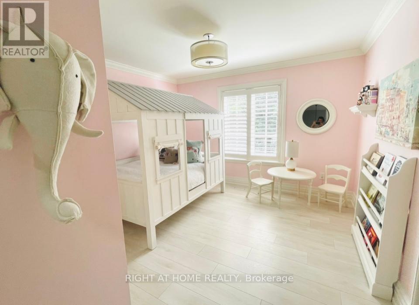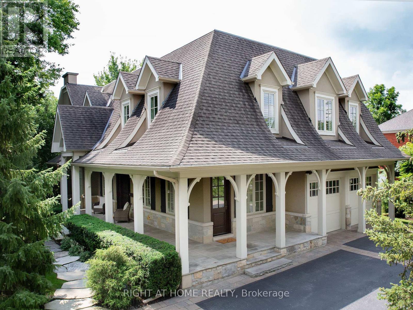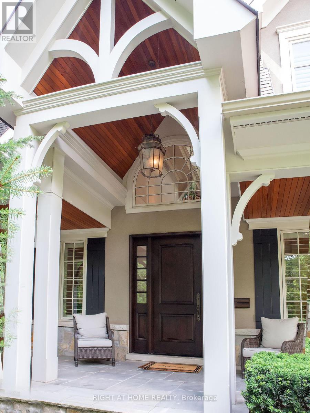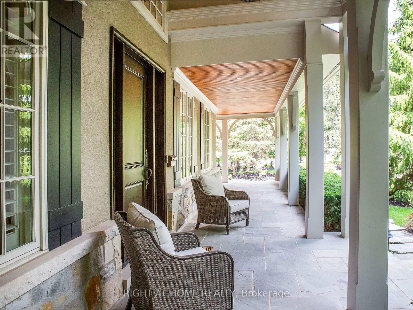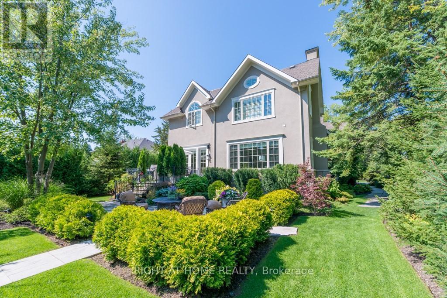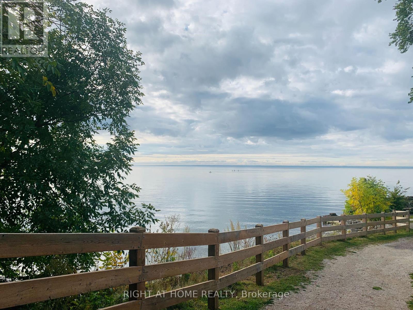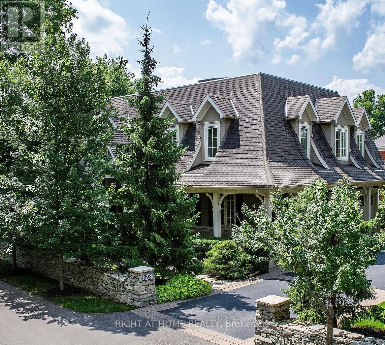5 Bedroom
5 Bathroom
Fireplace
Central Air Conditioning
Forced Air
$4,750,000
Embraced By The Gentle Sounds Of Nature & The Serenity Of The Lake,This Impressive 5,600 sq ft Home Sits Just 600M From The Tranquil Shores Of The Beautiful Lake & Presents A Unique Opportunity To Reside In One Of Oakville's Most Prestigious Neighbourhoods,Walking Distance to Charming Old Oakville & Steps Away To Appleby College. Facing South To Embrace The Warmth of the Sun Boasting extensive landscaping, this stunning property invites you to savour the beauty of every season. As You Step Inside, The Grand Foyer Welcomes You With Its Soaring Ceilings Floods of Natural Light That Streams Through Large Windows.Featuring An Open Floor Plan That Effortlessly Connects The Living, Dining, Piano Room & Kitchen Areas, Perfect For Hosting Gatherings & Entertaining Guests. Fabulous Master Retreat w/Vaulted Ceilings, Luxurious Spa-Like Ensuite This Is A Home Where The Days Are Serene,The Nights Are Filled With The Magic Of The Stars Where Every Corner Whispers Tales Of Love & Togetherness. (id:44788)
Property Details
|
MLS® Number
|
W8232540 |
|
Property Type
|
Single Family |
|
Community Name
|
Old Oakville |
|
Amenities Near By
|
Hospital, Schools |
|
Community Features
|
Community Centre |
|
Features
|
Cul-de-sac |
|
Parking Space Total
|
8 |
Building
|
Bathroom Total
|
5 |
|
Bedrooms Above Ground
|
4 |
|
Bedrooms Below Ground
|
1 |
|
Bedrooms Total
|
5 |
|
Basement Development
|
Finished |
|
Basement Type
|
N/a (finished) |
|
Construction Style Attachment
|
Detached |
|
Cooling Type
|
Central Air Conditioning |
|
Exterior Finish
|
Stone, Stucco |
|
Fireplace Present
|
Yes |
|
Heating Fuel
|
Natural Gas |
|
Heating Type
|
Forced Air |
|
Stories Total
|
2 |
|
Type
|
House |
Parking
Land
|
Acreage
|
No |
|
Land Amenities
|
Hospital, Schools |
|
Sewer
|
Septic System |
|
Size Irregular
|
84 X 150 Ft ; 64.4x151.51 |
|
Size Total Text
|
84 X 150 Ft ; 64.4x151.51 |
Rooms
| Level |
Type |
Length |
Width |
Dimensions |
|
Second Level |
Primary Bedroom |
6.35 m |
5.33 m |
6.35 m x 5.33 m |
|
Second Level |
Bedroom 2 |
3.66 m |
3.33 m |
3.66 m x 3.33 m |
|
Second Level |
Bedroom 3 |
4.67 m |
3.73 m |
4.67 m x 3.73 m |
|
Second Level |
Bedroom 4 |
3.96 m |
3.58 m |
3.96 m x 3.58 m |
|
Lower Level |
Family Room |
6.3 m |
5.21 m |
6.3 m x 5.21 m |
|
Lower Level |
Bedroom 5 |
4.47 m |
4.42 m |
4.47 m x 4.42 m |
|
Lower Level |
Den |
3.33 m |
2.82 m |
3.33 m x 2.82 m |
|
Main Level |
Great Room |
6.22 m |
5.33 m |
6.22 m x 5.33 m |
|
Main Level |
Dining Room |
4.57 m |
3.94 m |
4.57 m x 3.94 m |
|
Main Level |
Kitchen |
4.55 m |
4.11 m |
4.55 m x 4.11 m |
|
Main Level |
Office |
3.58 m |
2.92 m |
3.58 m x 2.92 m |
|
Main Level |
Dining Room |
4.55 m |
3.8 m |
4.55 m x 3.8 m |
https://www.realtor.ca/real-estate/26748734/398-lakeshore-rd-w-oakville-old-oakville

