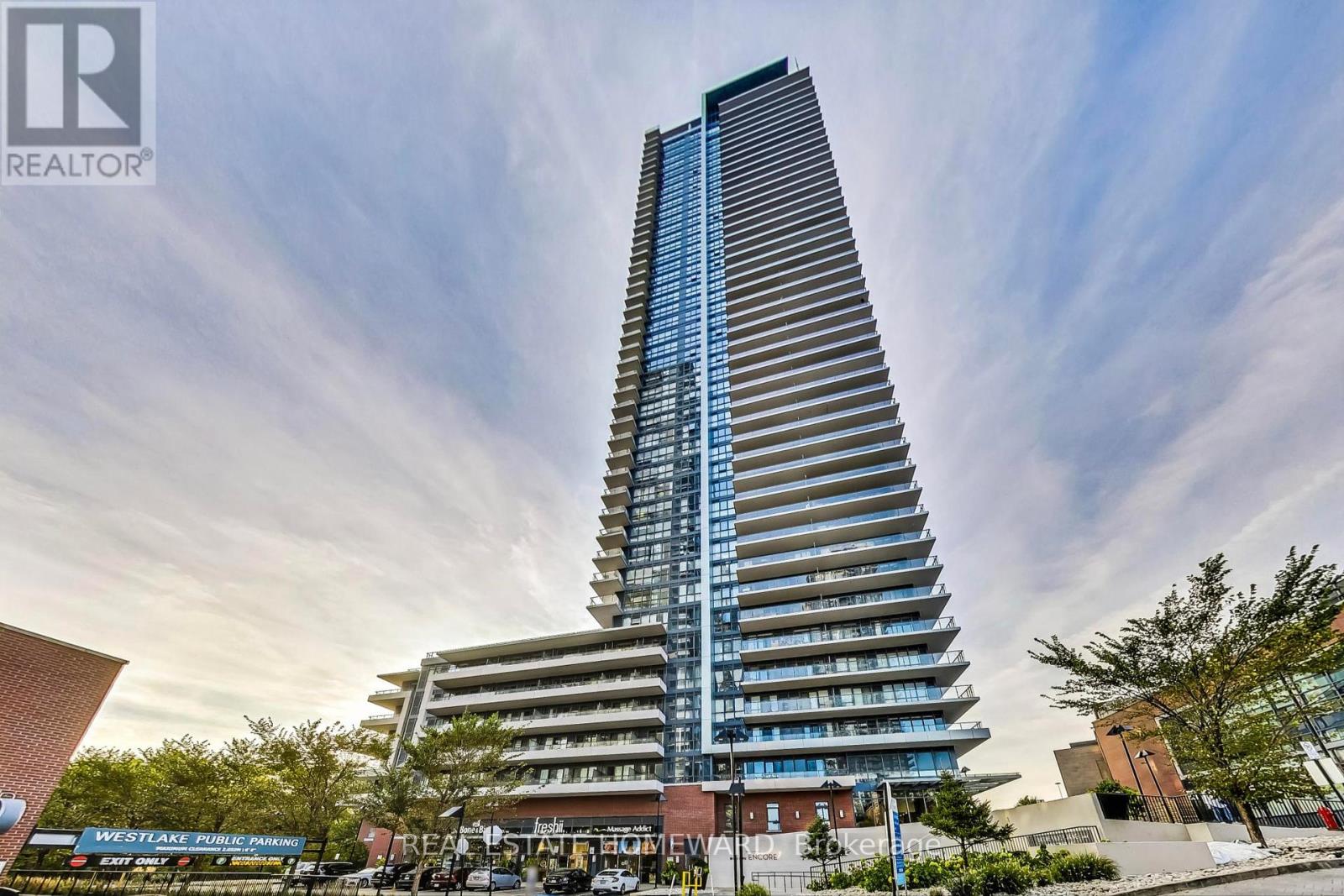#4001 -10 Park Lawn Rd Toronto, Ontario M8V 0H9
$799,900Maintenance,
$700.44 Monthly
Maintenance,
$700.44 MonthlyStunning Corner Unit! S/E, S/W Exposure, Lake & City Views from the 40th Floor! Bright & Spacious, Highly sought after floor plan, Features floor to Ceiling windows w/blinds, 2 Bdrms, 2 Bths, Shows True Pride of Ownership! Beautiful upgraded Kitchen w/Quartz Counters & Centre Island, B/I Organizers, Incl 3 lockers, Parking, Top Shelf Amenities, GYM, Party Room, Sky Lounge located on Top Floor, Outdoor Pool, Steam Room, BBQ's, Patio, Roof Top Garden/Terrace, Kids Play area, squash Court, Billiards & Dog Park, Steps to Lake, Park, LCBO, METRO, STARBUCKS, Shoppers Drug Mart, Banks, Restaurants & more! **** EXTRAS **** 3 Lockers B-216, B-237, A-85, 1 Parking, Wall Mounted Flat screen TV, Sofa, 2 Bar stools & Balcony Furniture Incl. Additional Amenities Bus Centre, Roof Top Deck/Garden, Fire Pit, (id:44788)
Property Details
| MLS® Number | W8318384 |
| Property Type | Single Family |
| Community Name | Mimico |
| Amenities Near By | Park, Public Transit |
| Features | Balcony |
| Parking Space Total | 1 |
| Pool Type | Outdoor Pool |
| Structure | Squash & Raquet Court |
Building
| Bathroom Total | 2 |
| Bedrooms Above Ground | 2 |
| Bedrooms Total | 2 |
| Amenities | Storage - Locker, Security/concierge, Party Room, Visitor Parking, Exercise Centre |
| Cooling Type | Central Air Conditioning |
| Exterior Finish | Concrete |
| Heating Fuel | Natural Gas |
| Heating Type | Forced Air |
| Type | Apartment |
Land
| Acreage | No |
| Land Amenities | Park, Public Transit |
| Surface Water | Lake/pond |
Rooms
| Level | Type | Length | Width | Dimensions |
|---|---|---|---|---|
| Main Level | Living Room | 3.9 m | 4.18 m | 3.9 m x 4.18 m |
| Main Level | Dining Room | 3.9 m | 4.18 m | 3.9 m x 4.18 m |
| Main Level | Kitchen | 3.63 m | 1.86 m | 3.63 m x 1.86 m |
| Main Level | Primary Bedroom | 2.68 m | 2.98 m | 2.68 m x 2.98 m |
| Main Level | Bedroom 2 | 2.77 m | 2.71 m | 2.77 m x 2.71 m |
https://www.realtor.ca/real-estate/26865468/4001-10-park-lawn-rd-toronto-mimico
Interested?
Contact us for more information










































