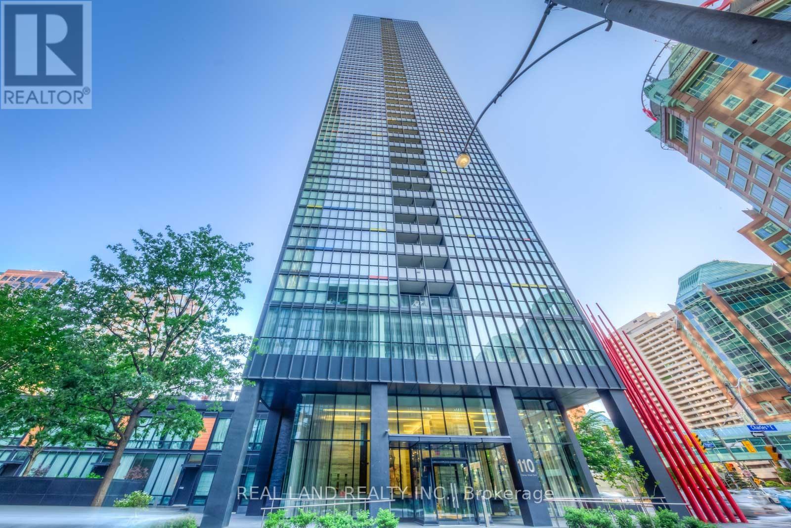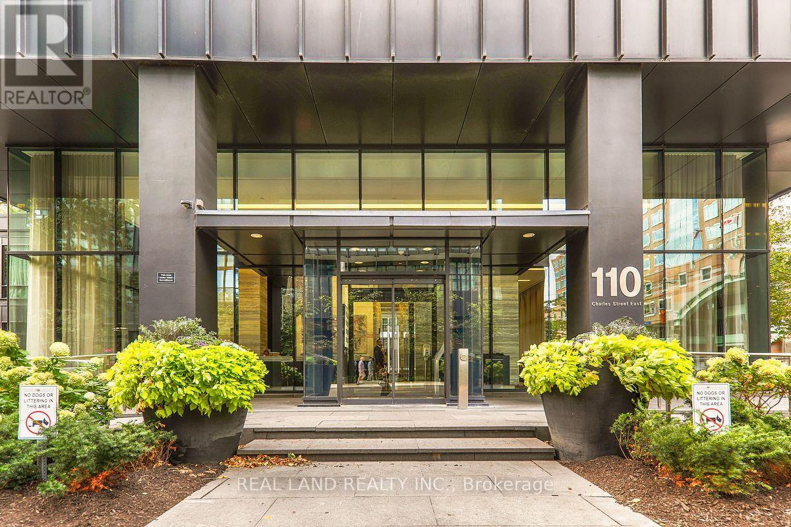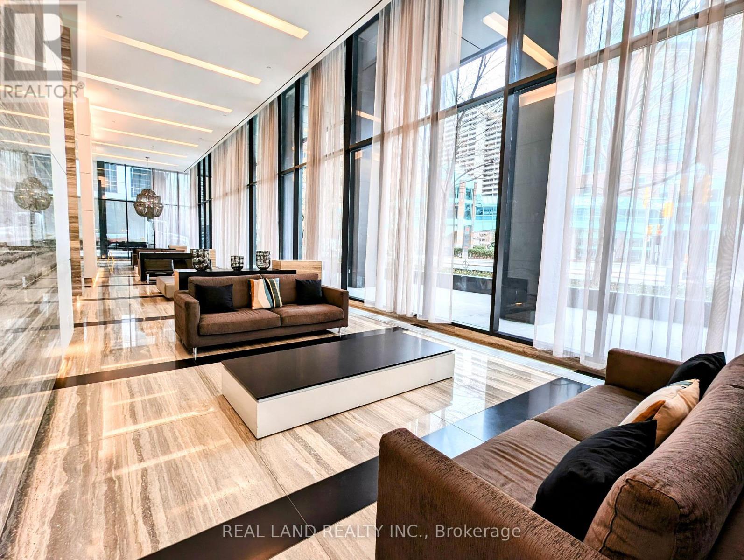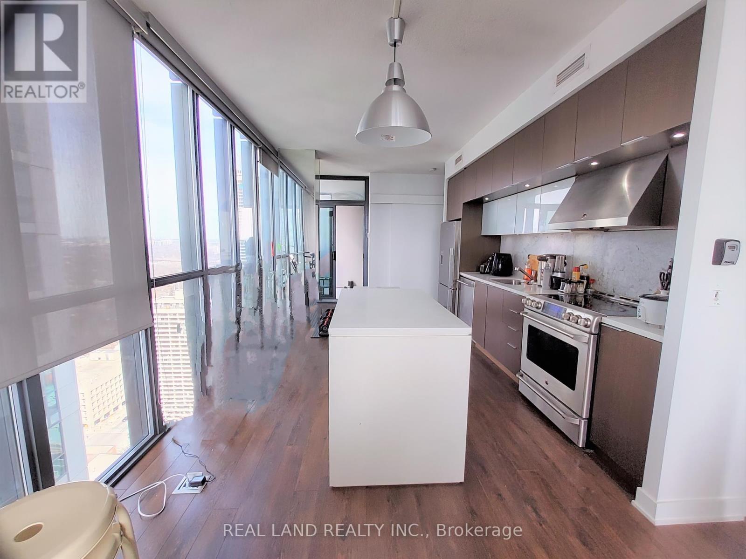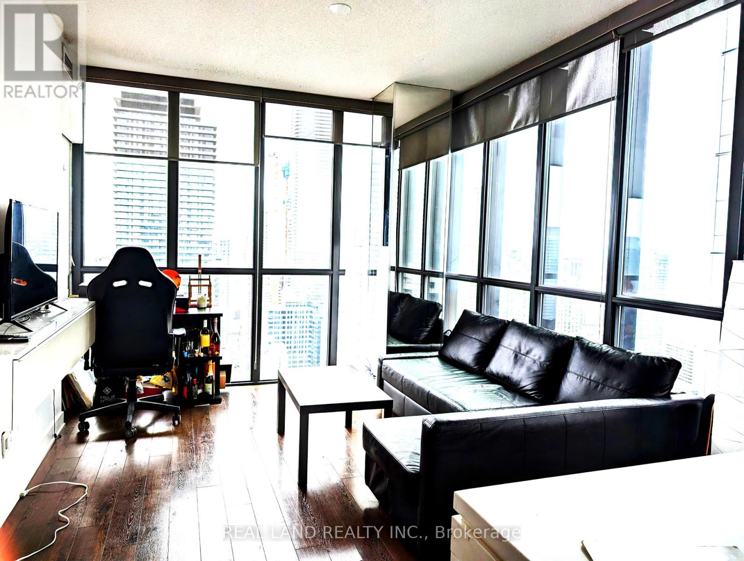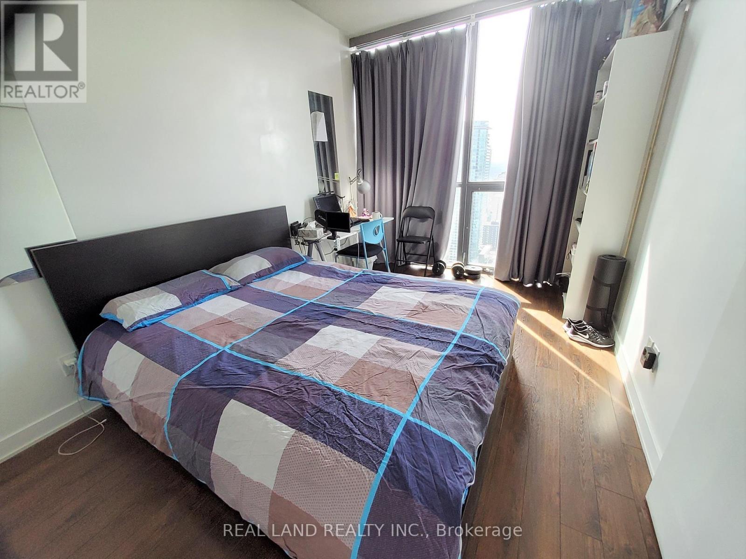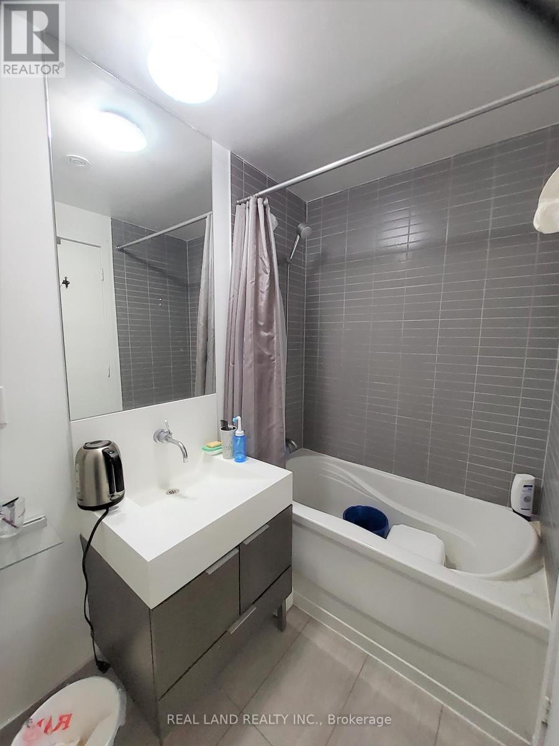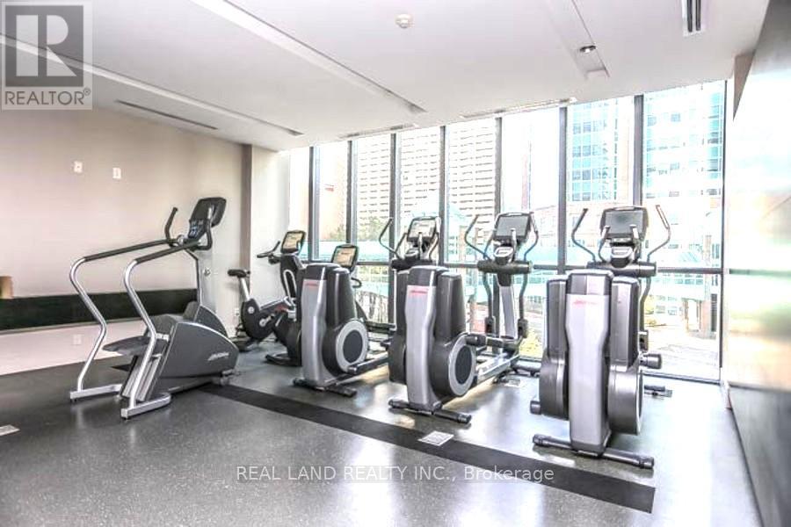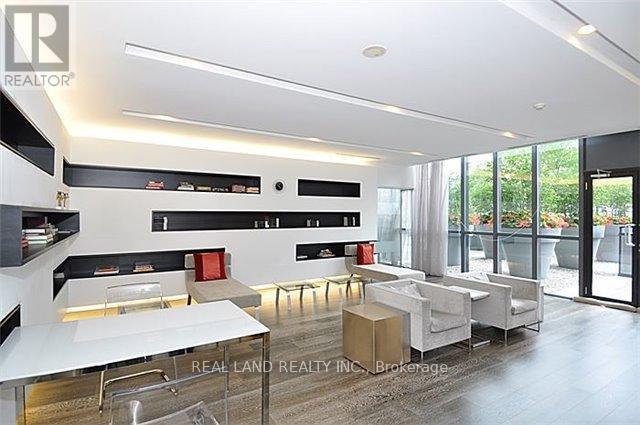#4005 -110 Charles St E Toronto, Ontario M4Y 1T5
2 Bedroom
2 Bathroom
Outdoor Pool
Central Air Conditioning
$878,000Maintenance,
$682.38 Monthly
Maintenance,
$682.38 MonthlyBright & Modern unit, Corner unit W/Floor To Ceiling Windows. Breathtaking View Of City Skyline *Gorgeous modern Kitchen W/Center Island, B/I Cabinet, Granite Backsplash & Counters,Custom Uv Blinds, Split2 Bedroom / 2 Bath Plan For Maximum Privacy. 24Hr Concierge *Friendly Staff *World Class FacilitiesIncludes Lounge & Outdoor Pool, Gym, Party Rm, Guest Suite & Visitor Parking, 12 hours Notice for appointment (id:44788)
Property Details
| MLS® Number | C8104166 |
| Property Type | Single Family |
| Community Name | Church-Yonge Corridor |
| Features | Balcony |
| Parking Space Total | 1 |
| Pool Type | Outdoor Pool |
Building
| Bathroom Total | 2 |
| Bedrooms Above Ground | 2 |
| Bedrooms Total | 2 |
| Amenities | Storage - Locker, Security/concierge, Party Room, Visitor Parking, Exercise Centre |
| Cooling Type | Central Air Conditioning |
| Type | Apartment |
Parking
| Visitor Parking |
Land
| Acreage | No |
Rooms
| Level | Type | Length | Width | Dimensions |
|---|---|---|---|---|
| Flat | Living Room | 4 m | 3.58 m | 4 m x 3.58 m |
| Flat | Kitchen | 4.9 m | 3.58 m | 4.9 m x 3.58 m |
| Flat | Bedroom | 7.2 m | 2.82 m | 7.2 m x 2.82 m |
| Flat | Bedroom 2 | 3.4 m | 2.67 m | 3.4 m x 2.67 m |
| Flat | Bathroom | 2.26 m | 1.45 m | 2.26 m x 1.45 m |
| Flat | Foyer | 2 m | 1 m | 2 m x 1 m |
https://www.realtor.ca/real-estate/26567952/4005-110-charles-st-e-toronto-church-yonge-corridor
Interested?
Contact us for more information

