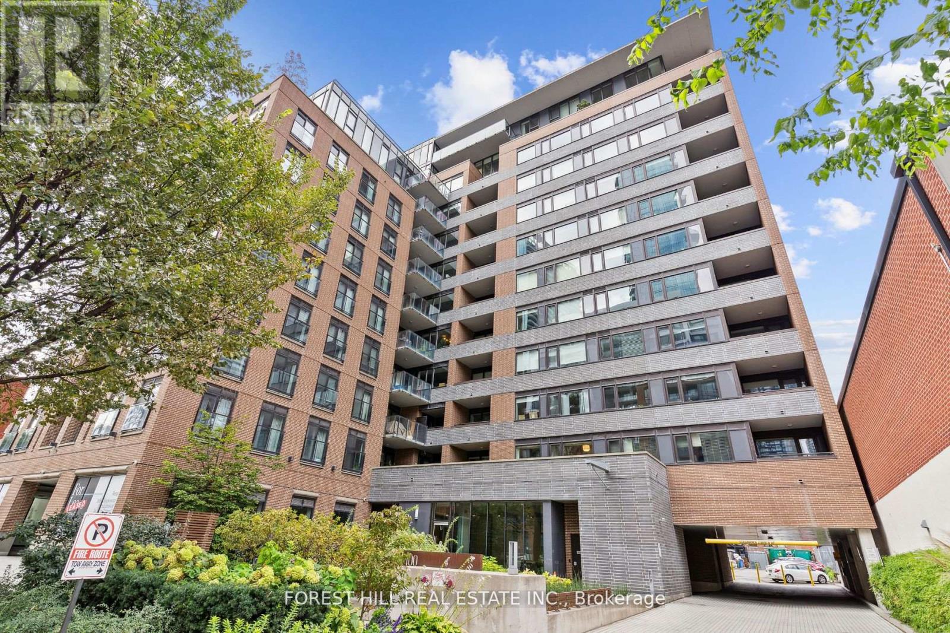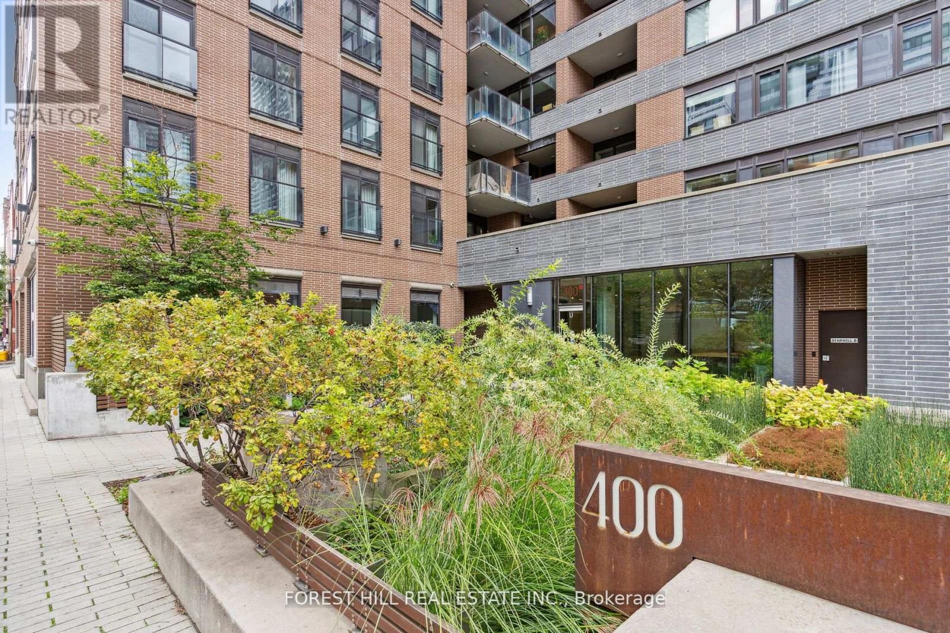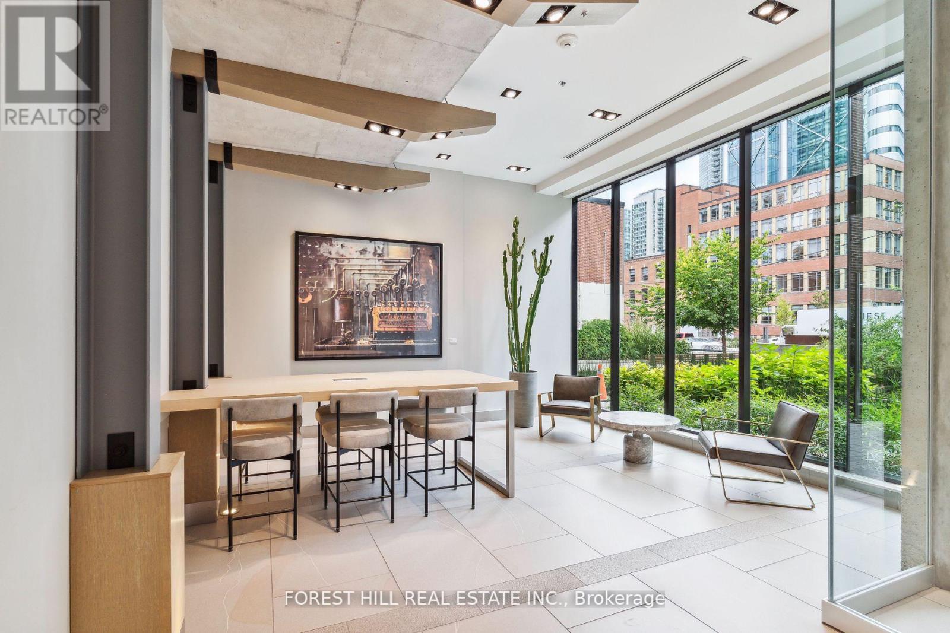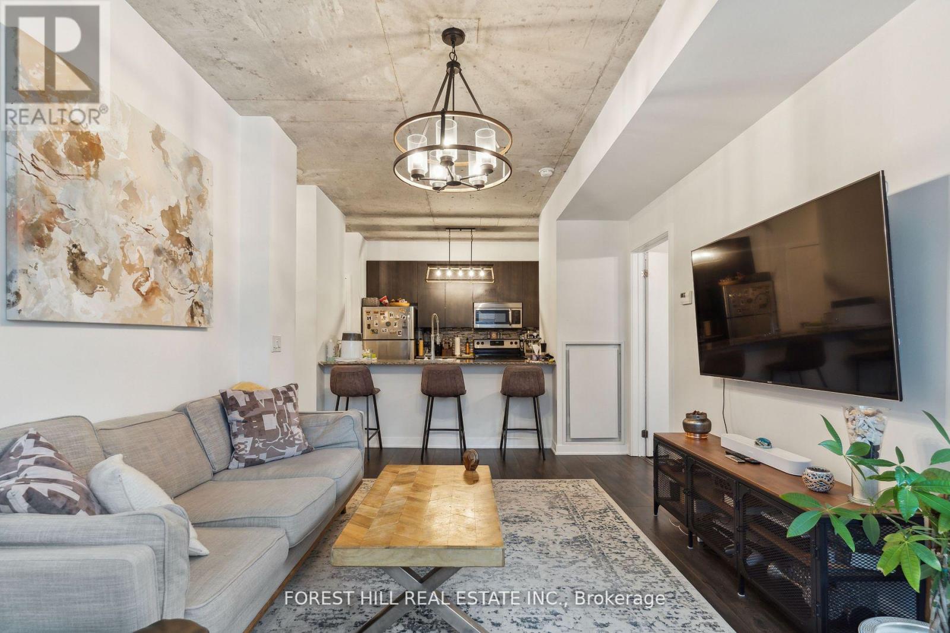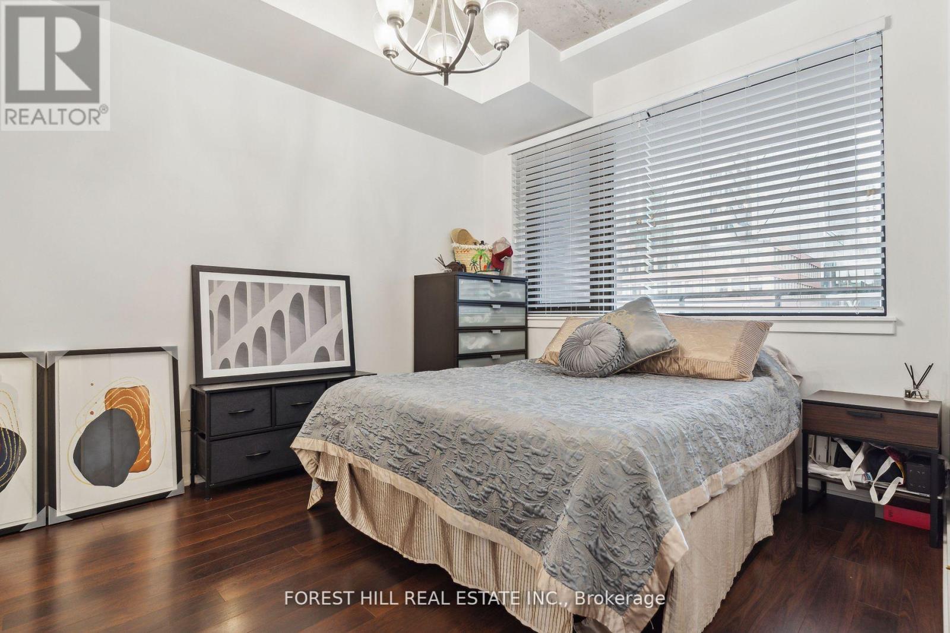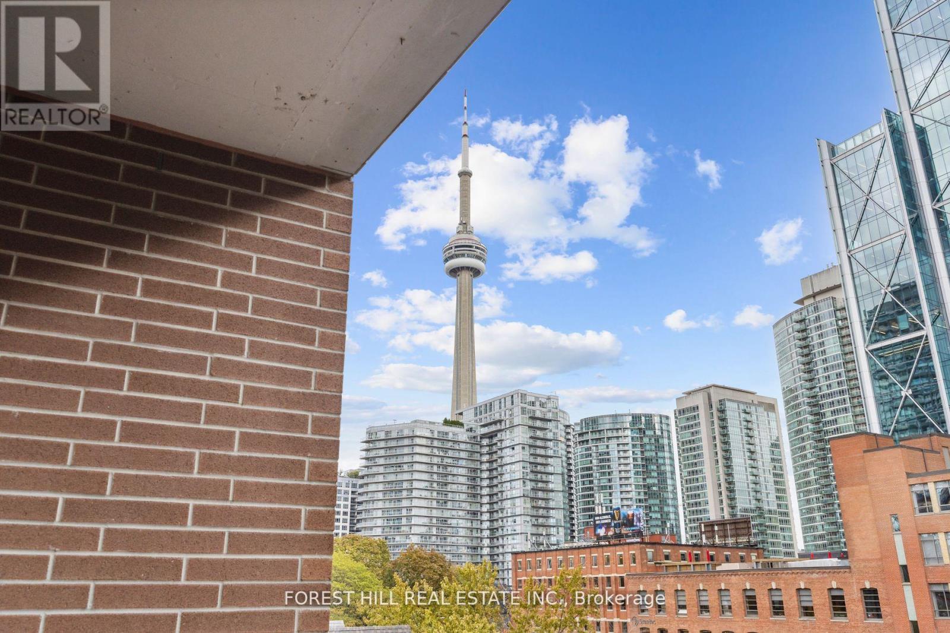2 Bedroom
2 Bathroom
Central Air Conditioning
Forced Air
$3,650 Monthly
Welcome to this Beautiful South Facing Split Floor Plan Unit In one of the Most Desired Boutique Buildings in the neighbourhood. Great Views Of The City, Cn Tower And the Rogers Centre a walk away.Directly across from the highly anticipated 'The Well', surrounded by tons of Restaurants, Parks,Shopping. Easy access to The Qew And Gardiner. Unit Has Great Storage Space, Kitchen Pantry,Upgraded Lighting, Flooring, Custom Blinds, Shower Head. Includes one parking spot. **** EXTRAS **** S/S Fridge, Flat Top Stove, B/I Dishwasher, B/I Microwave And Range Hood, Stackable W/D, UpgradedLight Fixtures, Closet Organizers, Custom Blinds. (id:44788)
Property Details
|
MLS® Number
|
C8231178 |
|
Property Type
|
Single Family |
|
Community Name
|
Waterfront Communities C1 |
|
Amenities Near By
|
Park, Public Transit |
|
Features
|
Balcony |
|
Parking Space Total
|
1 |
Building
|
Bathroom Total
|
2 |
|
Bedrooms Above Ground
|
2 |
|
Bedrooms Total
|
2 |
|
Amenities
|
Storage - Locker, Security/concierge, Party Room, Visitor Parking, Exercise Centre |
|
Cooling Type
|
Central Air Conditioning |
|
Exterior Finish
|
Concrete |
|
Heating Fuel
|
Natural Gas |
|
Heating Type
|
Forced Air |
|
Type
|
Apartment |
Parking
Land
|
Acreage
|
No |
|
Land Amenities
|
Park, Public Transit |
Rooms
| Level |
Type |
Length |
Width |
Dimensions |
|
Flat |
Living Room |
6.4 m |
5.76 m |
6.4 m x 5.76 m |
|
Flat |
Dining Room |
6.4 m |
5.76 m |
6.4 m x 5.76 m |
|
Flat |
Kitchen |
2.89 m |
2.89 m |
2.89 m x 2.89 m |
|
Flat |
Primary Bedroom |
2.92 m |
2.66 m |
2.92 m x 2.66 m |
|
Flat |
Bedroom 2 |
3.05 m |
3.2 m |
3.05 m x 3.2 m |
|
Flat |
Foyer |
2.01 m |
1.55 m |
2.01 m x 1.55 m |
https://www.realtor.ca/real-estate/26746833/405-400-wellington-st-toronto-waterfront-communities-c1

