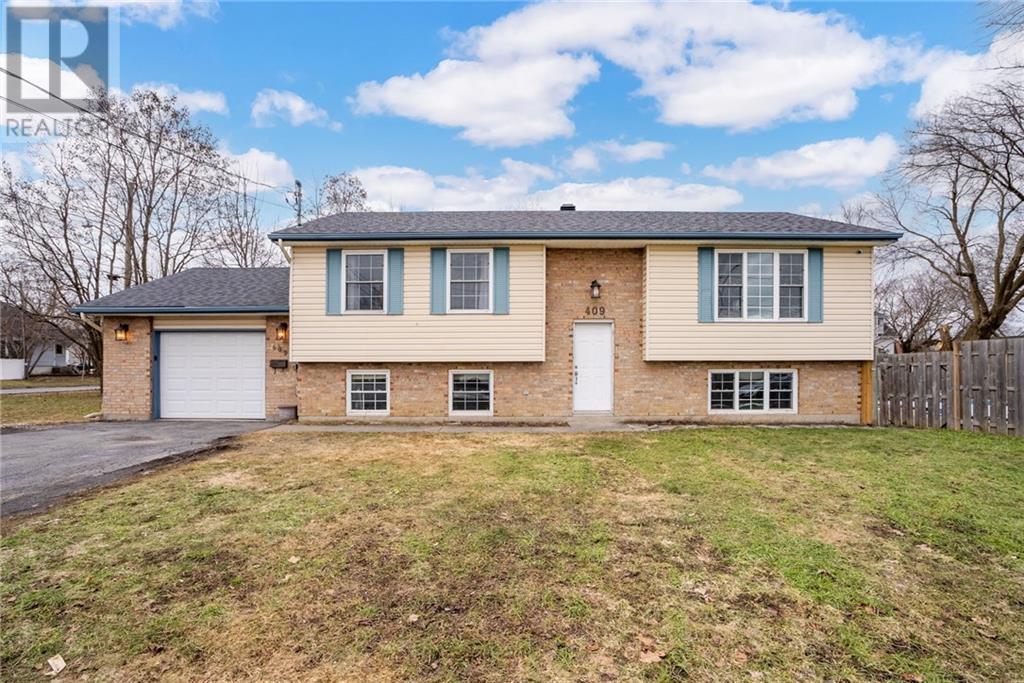3 Bedroom
2 Bathroom
Raised Ranch
Fireplace
Inground Pool
Central Air Conditioning
Forced Air
$514,900
Updated family home in desireable location. Remodelled kitchen with stainless appliances open to eating area and french doors to the multilevel deck, hot tub and inground pool - perfect for summer entertaining! Open to the bright living room. Large primary bedroom with cheater door to the updated bath - large walk in shower and soaker tub. Sizeable 2nd bedroom. You'll love spending time in the cosy recroom with corner gas fireplace and large windows letting in plenty of natural light. Huge 3rd bedroom and 2nd full bath. Laundry, utility and storage room as well as storage under the stairs. All tastefully decorated with neutral colours. Garage with workspace. Don't miss out on this gem - call today! (id:44788)
Property Details
|
MLS® Number
|
1376972 |
|
Property Type
|
Single Family |
|
Neigbourhood
|
Riverdale - Dover Heights |
|
Amenities Near By
|
Public Transit, Recreation Nearby, Shopping |
|
Features
|
Corner Site, Automatic Garage Door Opener |
|
Parking Space Total
|
4 |
|
Pool Type
|
Inground Pool |
|
Structure
|
Deck |
Building
|
Bathroom Total
|
2 |
|
Bedrooms Above Ground
|
2 |
|
Bedrooms Below Ground
|
1 |
|
Bedrooms Total
|
3 |
|
Appliances
|
Refrigerator, Dishwasher, Dryer, Hood Fan, Stove, Washer, Hot Tub, Blinds |
|
Architectural Style
|
Raised Ranch |
|
Basement Development
|
Finished |
|
Basement Type
|
Full (finished) |
|
Constructed Date
|
1990 |
|
Construction Style Attachment
|
Detached |
|
Cooling Type
|
Central Air Conditioning |
|
Exterior Finish
|
Brick, Vinyl |
|
Fireplace Present
|
Yes |
|
Fireplace Total
|
1 |
|
Fixture
|
Drapes/window Coverings |
|
Flooring Type
|
Hardwood, Laminate, Ceramic |
|
Foundation Type
|
Poured Concrete |
|
Heating Fuel
|
Natural Gas |
|
Heating Type
|
Forced Air |
|
Stories Total
|
1 |
|
Size Exterior
|
1090 Sqft |
|
Type
|
House |
|
Utility Water
|
Municipal Water |
Parking
Land
|
Acreage
|
No |
|
Fence Type
|
Fenced Yard |
|
Land Amenities
|
Public Transit, Recreation Nearby, Shopping |
|
Sewer
|
Municipal Sewage System |
|
Size Depth
|
70 Ft ,8 In |
|
Size Frontage
|
118 Ft ,10 In |
|
Size Irregular
|
118.82 Ft X 70.7 Ft |
|
Size Total Text
|
118.82 Ft X 70.7 Ft |
|
Zoning Description
|
Res10 |
Rooms
| Level |
Type |
Length |
Width |
Dimensions |
|
Lower Level |
Recreation Room |
|
|
19'11" x 24'1" |
|
Lower Level |
Bedroom |
|
|
12'0" x 12'5" |
|
Lower Level |
4pc Bathroom |
|
|
4'8" x 7'8" |
|
Lower Level |
Laundry Room |
|
|
14'2" x 9'2" |
|
Main Level |
Kitchen |
|
|
9'4" x 10'5" |
|
Main Level |
Dining Room |
|
|
14'9" x 10'5" |
|
Main Level |
Living Room |
|
|
16'0" x 14'5" |
|
Main Level |
Primary Bedroom |
|
|
15'5" x 14'5" |
|
Main Level |
Bedroom |
|
|
7'8" x 10'5" |
|
Main Level |
4pc Bathroom |
|
|
9'4" x 10'5" |
Utilities
https://www.realtor.ca/real-estate/26527293/409-wallrich-avenue-cornwall-riverdale-dover-heights






























