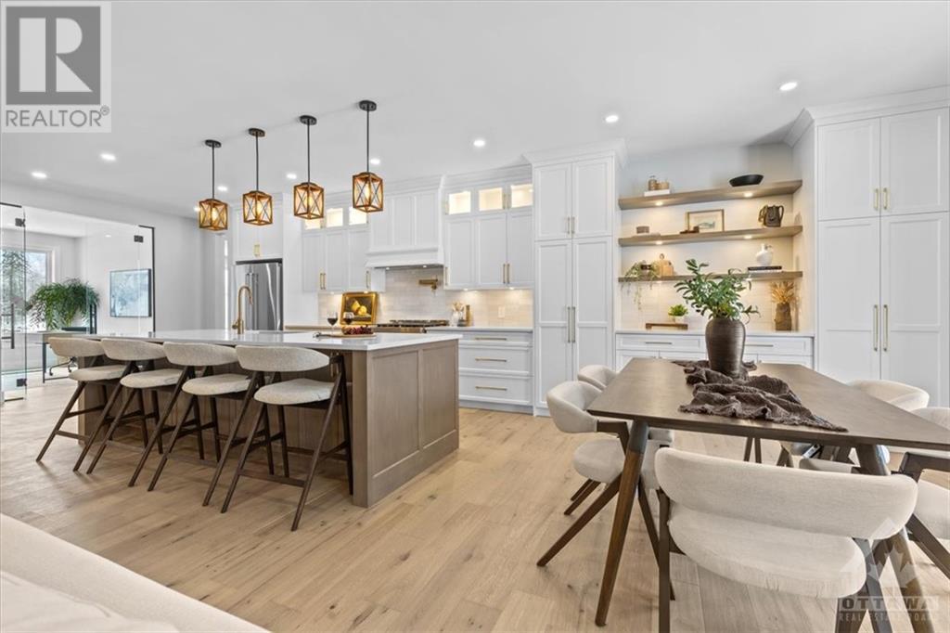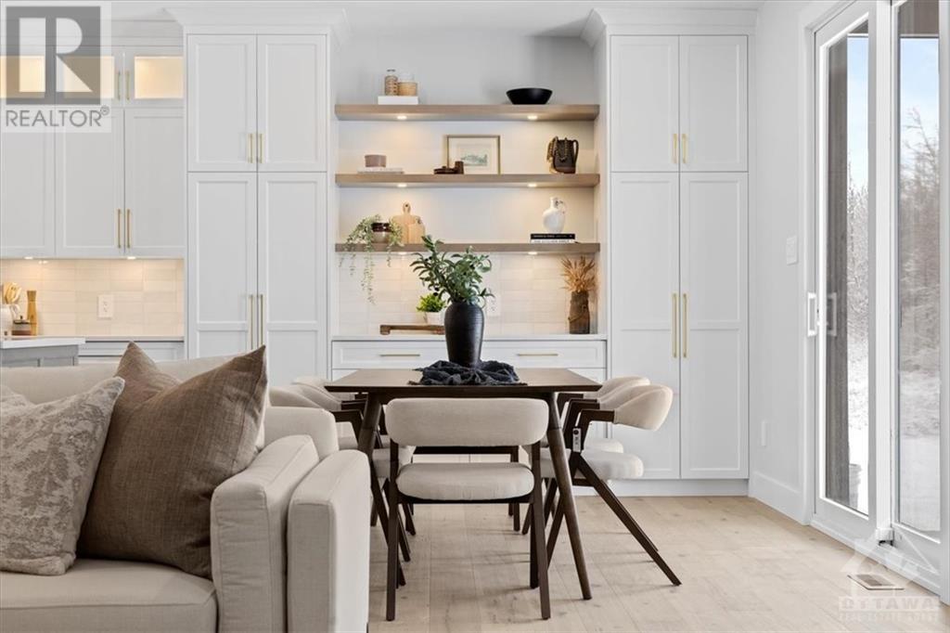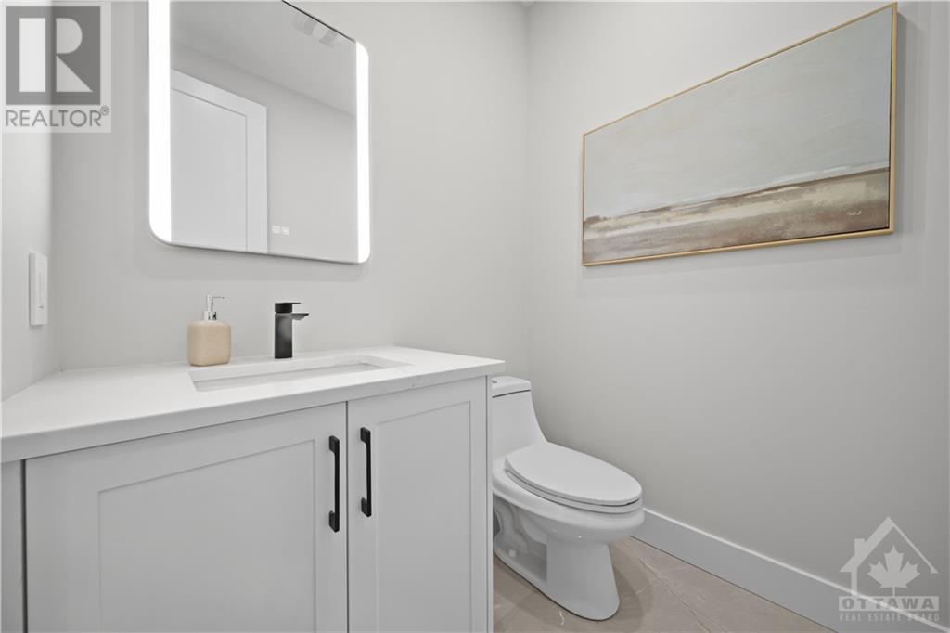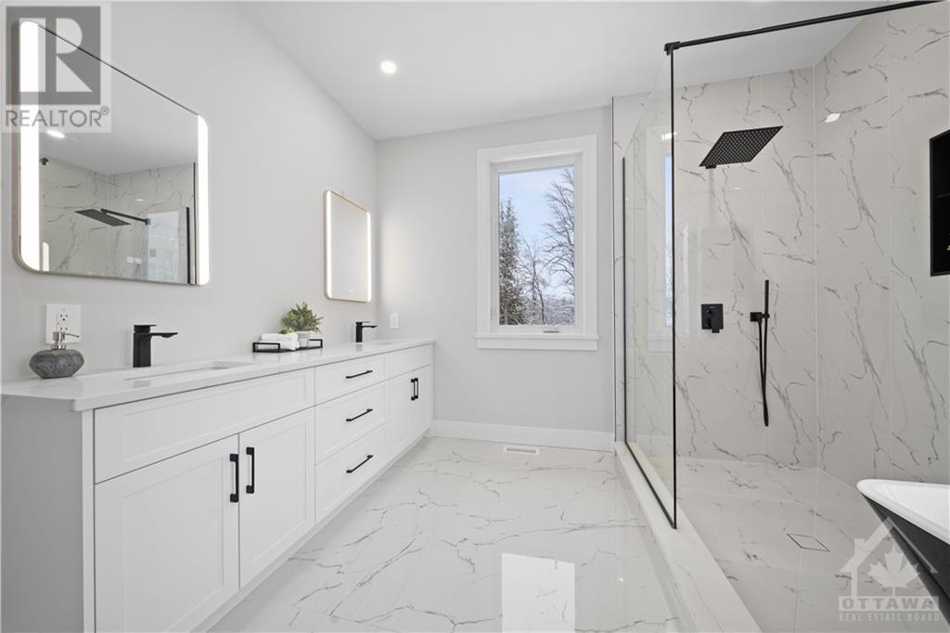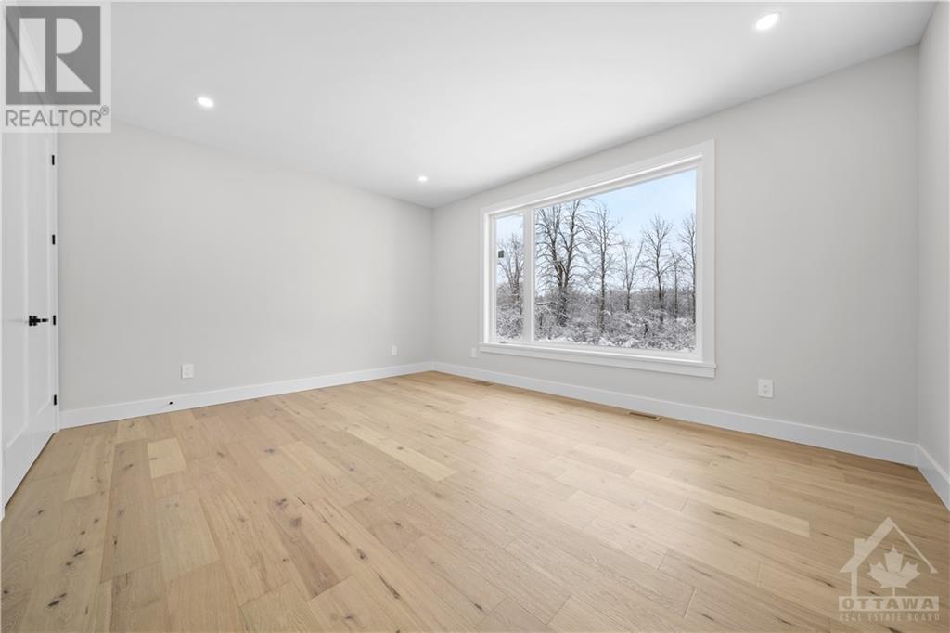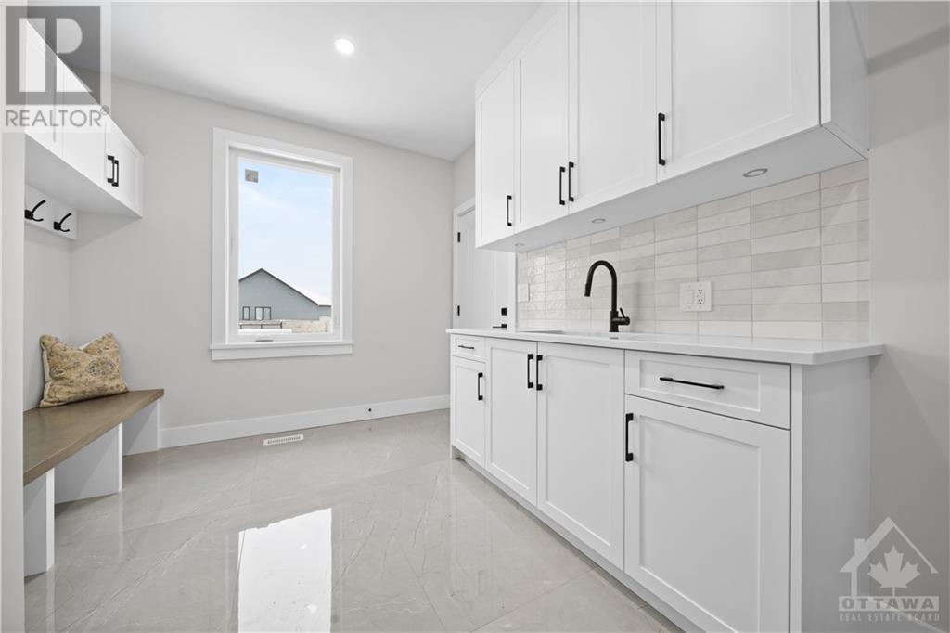3 Bedroom
3 Bathroom
Bungalow
Fireplace
Central Air Conditioning, Air Exchanger
Forced Air
$1,299,999
Welcome to 420 Ginger Crescent! This beautiful custom-built bungalow, available for occupancy in April 2024, boasts approximately 2679 SQ FT above grade. Among its unique features is a luxurious walk-in closet in the primary bedroom, setting it apart as the only model by Zanmar Homes with all three bedrooms positioned on the same wing of the house. As a Tarion Certified Builder, Zanmar Homes ensures top-notch quality with high-end upgrades and premium kitchen appliances seamlessly integrated throughout the home. While the photos and video are from a previously built model, they capture the quality craftsmanship that defines every Zanmar Home. Enhance your living space further by opting to finish the basement for an additional cost. For a comprehensive list of upgrades and additional details please contact us today. (id:44788)
Property Details
|
MLS® Number
|
1373931 |
|
Property Type
|
Single Family |
|
Neigbourhood
|
Premwood Estates |
|
Amenities Near By
|
Airport, Golf Nearby, Recreation Nearby, Shopping |
|
Community Features
|
Family Oriented |
|
Features
|
Automatic Garage Door Opener |
|
Parking Space Total
|
8 |
Building
|
Bathroom Total
|
3 |
|
Bedrooms Above Ground
|
3 |
|
Bedrooms Total
|
3 |
|
Appliances
|
Refrigerator, Dishwasher, Hood Fan, Microwave, Stove |
|
Architectural Style
|
Bungalow |
|
Basement Development
|
Unfinished |
|
Basement Type
|
Full (unfinished) |
|
Constructed Date
|
2024 |
|
Construction Style Attachment
|
Detached |
|
Cooling Type
|
Central Air Conditioning, Air Exchanger |
|
Exterior Finish
|
Stone, Siding |
|
Fireplace Present
|
Yes |
|
Fireplace Total
|
1 |
|
Flooring Type
|
Hardwood, Tile |
|
Foundation Type
|
Poured Concrete |
|
Half Bath Total
|
1 |
|
Heating Fuel
|
Natural Gas |
|
Heating Type
|
Forced Air |
|
Stories Total
|
1 |
|
Type
|
House |
|
Utility Water
|
Drilled Well |
Parking
Land
|
Acreage
|
No |
|
Land Amenities
|
Airport, Golf Nearby, Recreation Nearby, Shopping |
|
Sewer
|
Septic System |
|
Size Depth
|
203 Ft ,4 In |
|
Size Frontage
|
108 Ft ,4 In |
|
Size Irregular
|
108.33 Ft X 203.32 Ft |
|
Size Total Text
|
108.33 Ft X 203.32 Ft |
|
Zoning Description
|
Residential |
Rooms
| Level |
Type |
Length |
Width |
Dimensions |
|
Main Level |
Foyer |
|
|
8'0" x 11'0" |
|
Main Level |
Kitchen |
|
|
21'0" x 15'0" |
|
Main Level |
Great Room |
|
|
17'11" x 19'0" |
|
Main Level |
Dining Room |
|
|
11'1" x 16'0" |
|
Main Level |
Pantry |
|
|
3'1" x 5'10" |
|
Main Level |
Partial Bathroom |
|
|
4'1" x 4'0" |
|
Main Level |
Laundry Room |
|
|
8'0" x 8'0" |
|
Main Level |
Mud Room |
|
|
11'1" x 12'0" |
|
Main Level |
Primary Bedroom |
|
|
17'11" x 21'1" |
|
Main Level |
Other |
|
|
7'1" x 17'0" |
|
Main Level |
5pc Ensuite Bath |
|
|
7'0" x 13'0" |
|
Main Level |
Bedroom |
|
|
13'0" x 12'11" |
|
Main Level |
Bedroom |
|
|
13'0" x 13'0" |
|
Main Level |
5pc Bathroom |
|
|
17'0" x 5'1" |
|
Main Level |
Other |
|
|
27'0" x 21'0" |
https://www.realtor.ca/real-estate/26437081/420-ginger-crescent-metcalfe-premwood-estates


