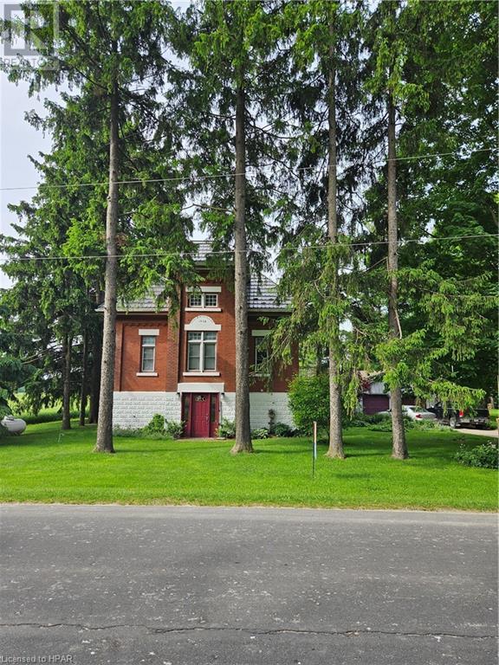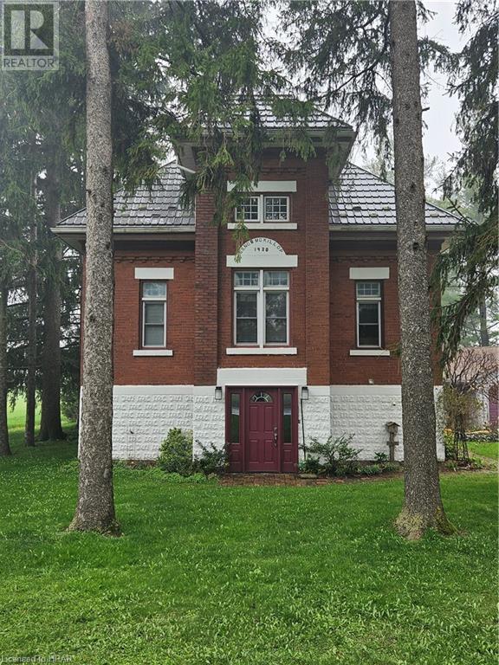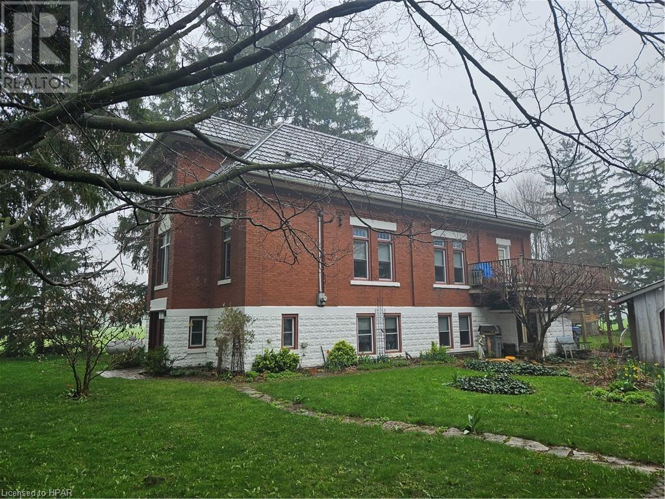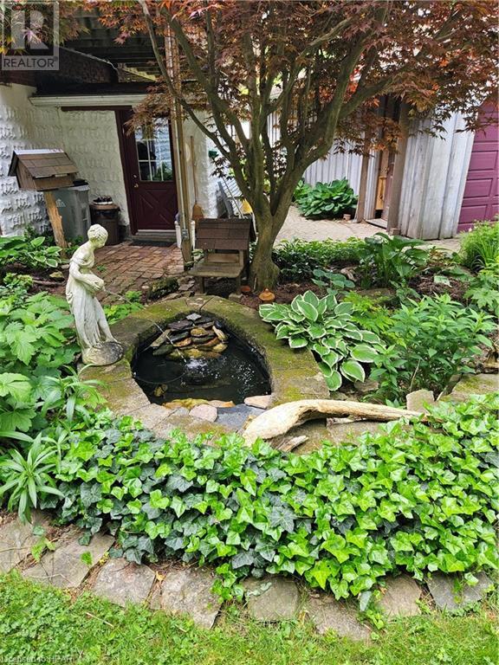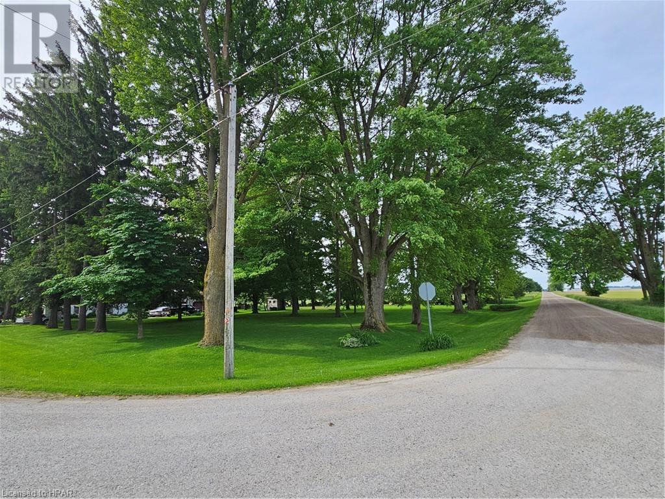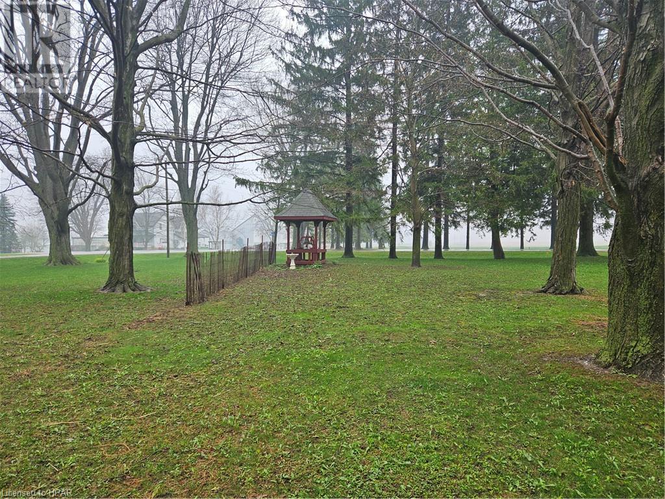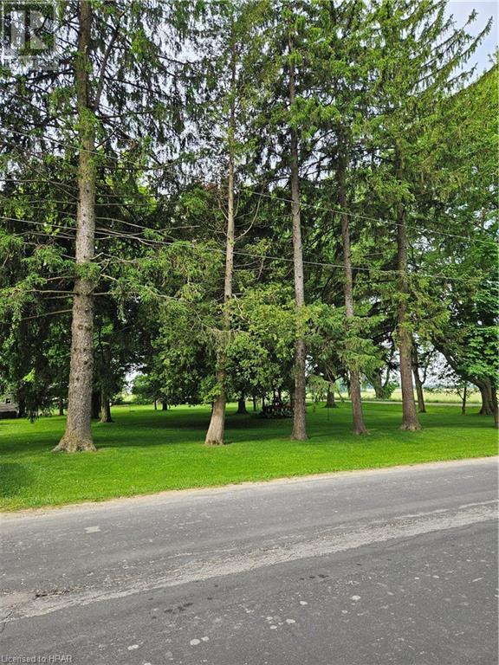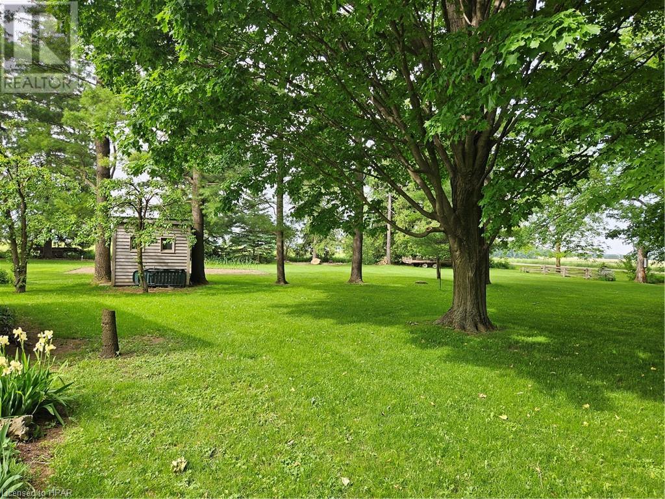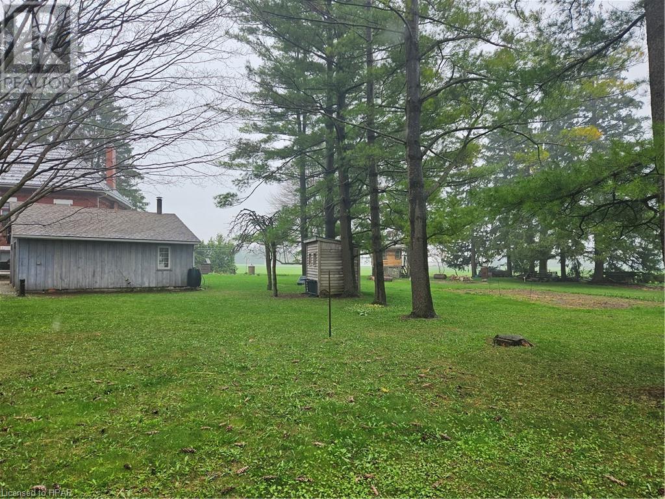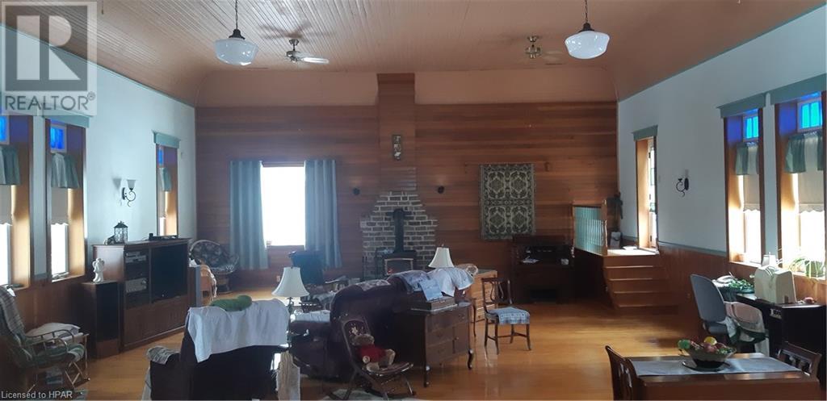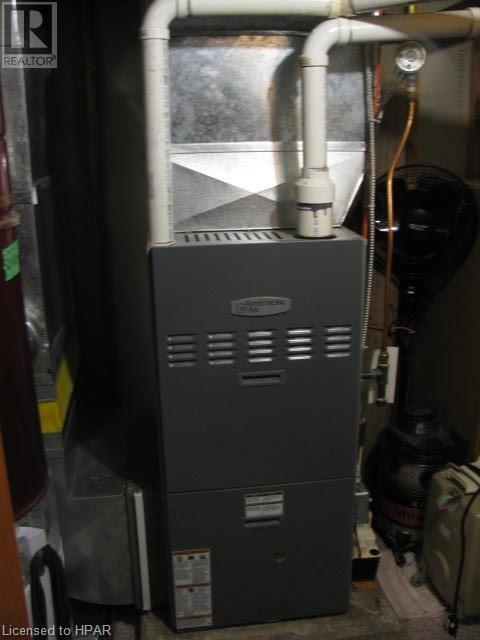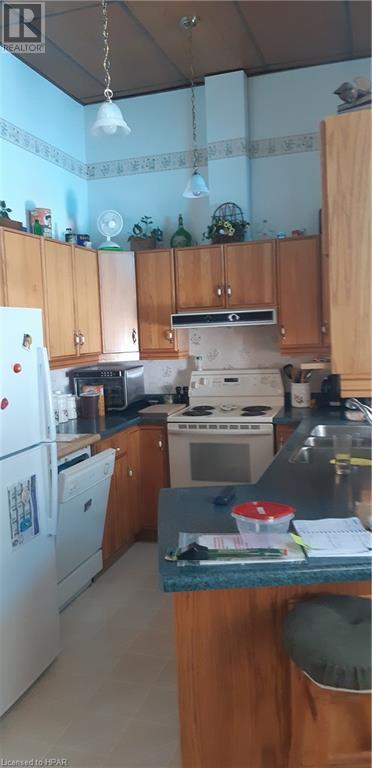44411 Sawmill Rd Road Walton, Ontario N0K 1Z0
3 Bedroom
2 Bathroom
2750
2 Level
Central Air Conditioning
Forced Air, Stove
$789,000
Quiet 1 acre corner lot with a Century old Double brick school house. This 3 bedroom 2 bathroom home still has some of its original woodwork and gleaming hardwood Livingroom floor. kitchen with eat-in area. There is 3 wooden storage sheds and a 25ft by 24ft 2 car garage on the property. The smart meter for hydro has an back-up generator attachment on it. A small water feature pond, mature trees and the original school bell are just some of this homes wonderful features (id:44788)
Property Details
| MLS® Number | 40542521 |
| Property Type | Single Family |
| Amenities Near By | Place Of Worship, Schools, Shopping |
| Features | Country Residential |
| Parking Space Total | 5 |
| Structure | Porch |
Building
| Bathroom Total | 2 |
| Bedrooms Below Ground | 3 |
| Bedrooms Total | 3 |
| Appliances | Central Vacuum, Dishwasher, Dryer, Microwave, Satellite Dish, Water Softener, Hood Fan, Window Coverings, Garage Door Opener |
| Architectural Style | 2 Level |
| Basement Development | Finished |
| Basement Type | Full (finished) |
| Constructed Date | 1920 |
| Construction Style Attachment | Detached |
| Cooling Type | Central Air Conditioning |
| Exterior Finish | Brick |
| Fire Protection | Smoke Detectors |
| Fixture | Ceiling Fans |
| Half Bath Total | 1 |
| Heating Fuel | Propane |
| Heating Type | Forced Air, Stove |
| Stories Total | 2 |
| Size Interior | 2750 |
| Type | House |
| Utility Water | Drilled Well |
Parking
| Detached Garage |
Land
| Acreage | No |
| Land Amenities | Place Of Worship, Schools, Shopping |
| Sewer | Sanitary Sewer |
| Size Frontage | 212 Ft |
| Size Total Text | 1/2 - 1.99 Acres |
| Zoning Description | Ag4 |
Rooms
| Level | Type | Length | Width | Dimensions |
|---|---|---|---|---|
| Lower Level | 4pc Bathroom | 10'6'' x 10'6'' | ||
| Lower Level | Bedroom | 11'0'' x 10'6'' | ||
| Lower Level | Bedroom | 14'0'' x 10'6'' | ||
| Lower Level | Primary Bedroom | 17'0'' x 10'6'' | ||
| Lower Level | Foyer | 12'0'' x 8'0'' | ||
| Main Level | 2pc Bathroom | 5'0'' x 5'0'' | ||
| Main Level | Dining Room | 8'5'' x 12'0'' | ||
| Main Level | Kitchen | 9'0'' x 8'0'' | ||
| Main Level | Great Room | 41'0'' x 27'0'' |
https://www.realtor.ca/real-estate/26526457/44411-sawmill-rd-road-walton
Interested?
Contact us for more information

