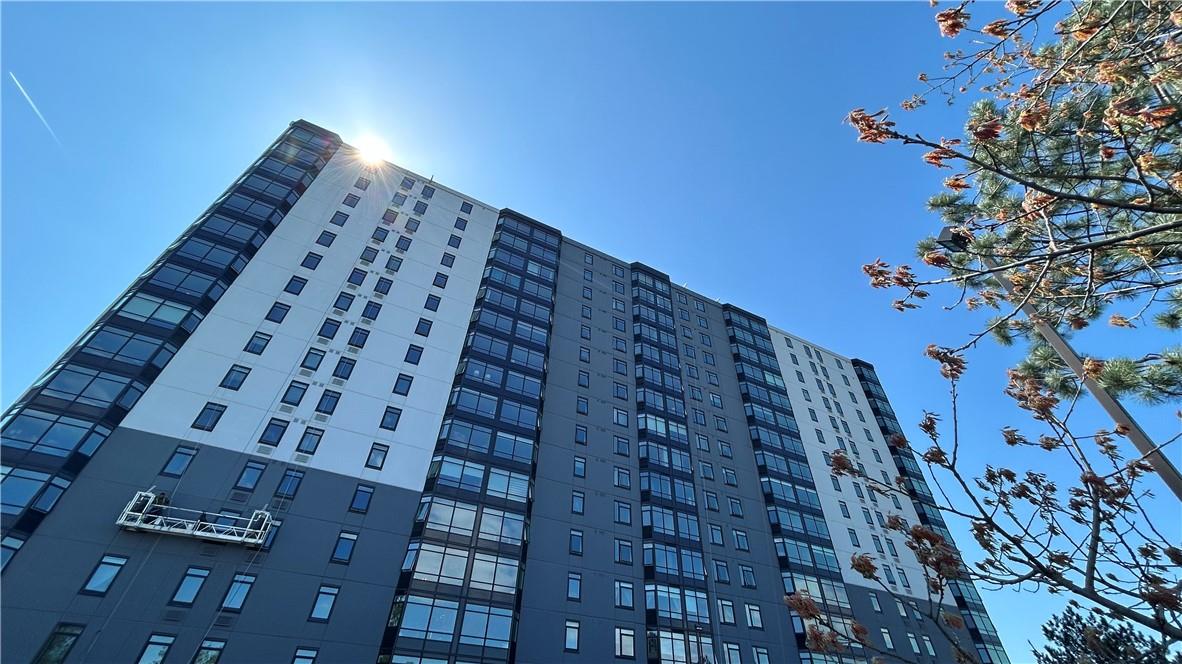45 Pond Mills Road, Unit #103 London, Ontario N5Z 4W5
2 Bedroom
1 Bathroom
1010 sqft
Wall Unit
Baseboard Heaters
$2,200 Monthly
Maintenance,
$426 Monthly
Maintenance,
$426 MonthlyAvailable immediately... Welcome to 45 Pond Mills Rd, Unit 103, a 2 Bedroom, 1 Bath Spacious Condominium. Open concept living room with plenty of natural light and greenery. The large primary bedroom has a walk-in closet. Kitchen and 4 piece bathroom has been recently updated. Building features community room, exercise room and ample visitor parking. Close to 401, schools, hospital, shopping and walking trails. (id:44788)
Property Details
| MLS® Number | H4192782 |
| Property Type | Single Family |
| Amenities Near By | Hospital, Public Transit, Recreation, Schools |
| Community Features | Community Centre |
| Equipment Type | None |
| Features | Park Setting, Park/reserve |
| Parking Space Total | 2 |
| Rental Equipment Type | None |
Building
| Bathroom Total | 1 |
| Bedrooms Above Ground | 2 |
| Bedrooms Total | 2 |
| Amenities | Exercise Centre |
| Appliances | Dishwasher, Dryer, Refrigerator, Stove, Washer & Dryer |
| Basement Type | None |
| Constructed Date | 1988 |
| Construction Material | Concrete Block, Concrete Walls |
| Cooling Type | Wall Unit |
| Exterior Finish | Concrete |
| Heating Fuel | Electric |
| Heating Type | Baseboard Heaters |
| Stories Total | 1 |
| Size Exterior | 1010 Sqft |
| Size Interior | 1010 Sqft |
| Type | Apartment |
| Utility Water | Municipal Water |
Parking
| Underground |
Land
| Acreage | No |
| Land Amenities | Hospital, Public Transit, Recreation, Schools |
| Sewer | Municipal Sewage System |
| Size Irregular | 0 X 0 |
| Size Total Text | 0 X 0 |
| Zoning Description | R9-7 |
Rooms
| Level | Type | Length | Width | Dimensions |
|---|---|---|---|---|
| Ground Level | 4pc Bathroom | Measurements not available | ||
| Ground Level | Laundry Room | 9' 0'' x 5' 0'' | ||
| Ground Level | Bedroom | 9' 11'' x 9' 10'' | ||
| Ground Level | Primary Bedroom | 14' 10'' x 9' 10'' | ||
| Ground Level | Living Room | 17' 6'' x 16' 4'' | ||
| Ground Level | Kitchen/dining Room | 17' 6'' x 8' 6'' |
https://www.realtor.ca/real-estate/26842339/45-pond-mills-road-unit-103-london
Interested?
Contact us for more information
















