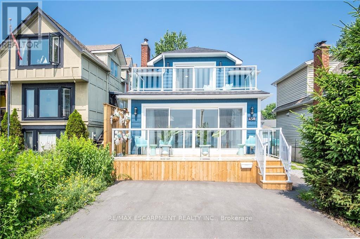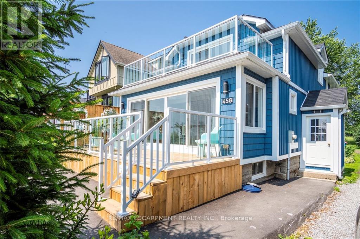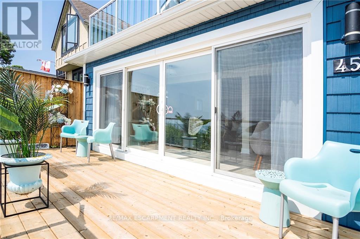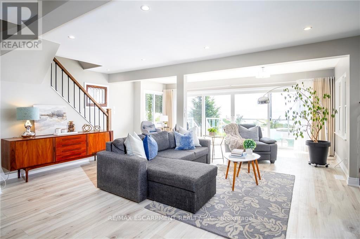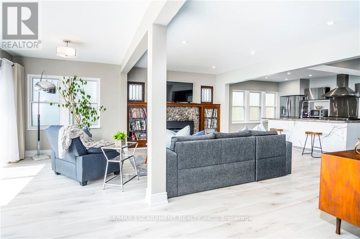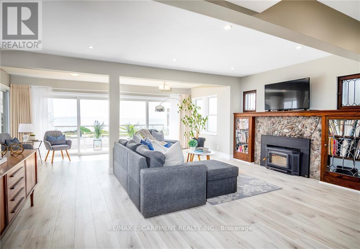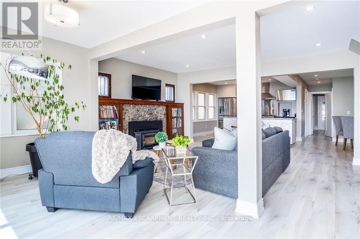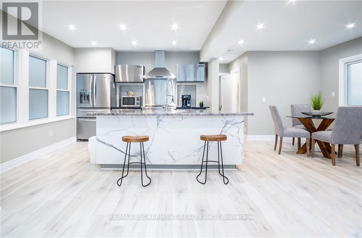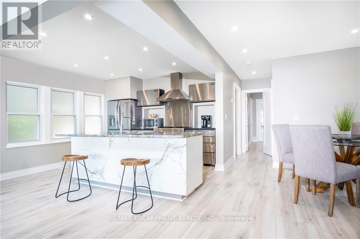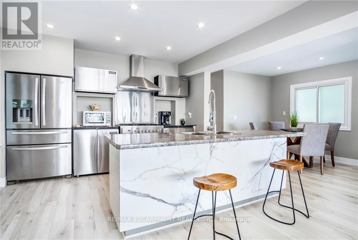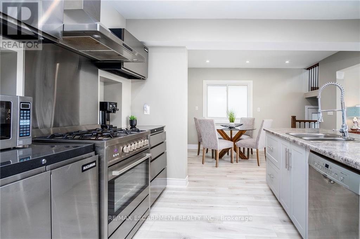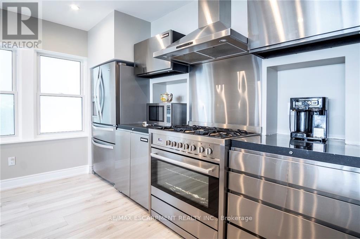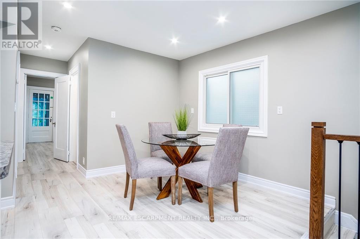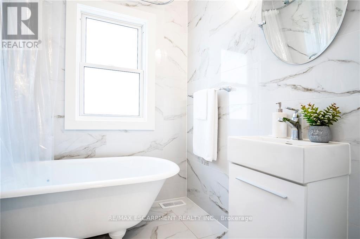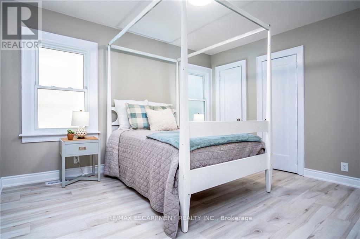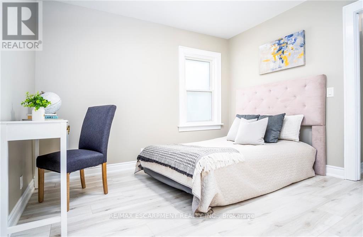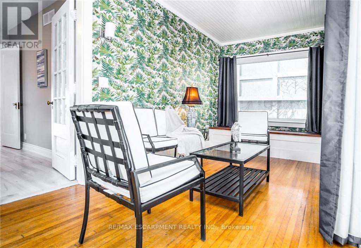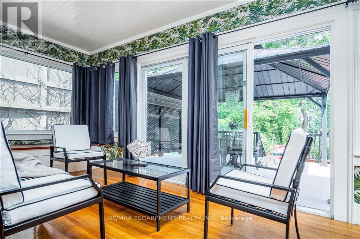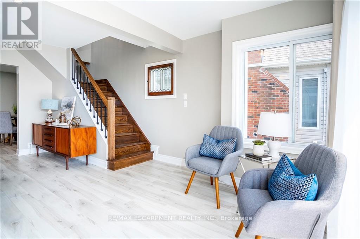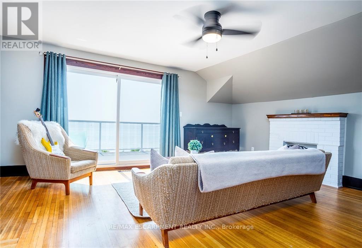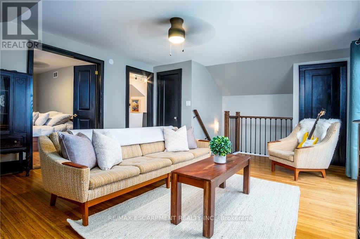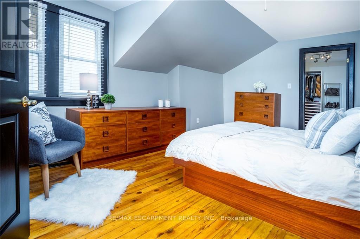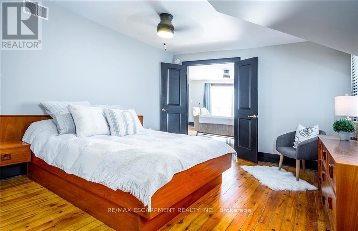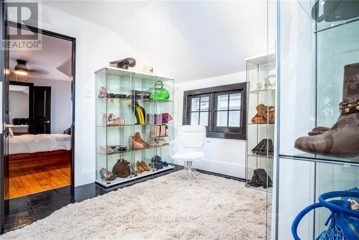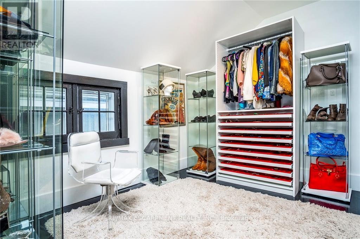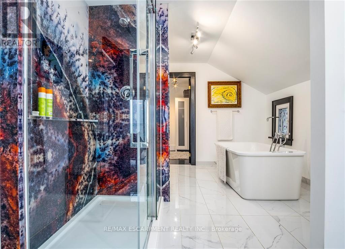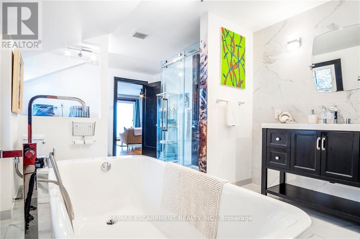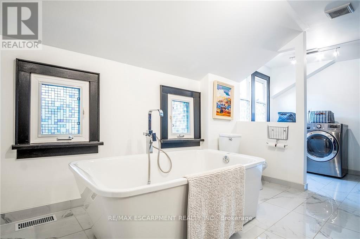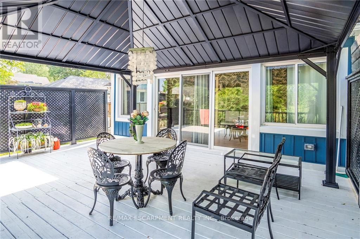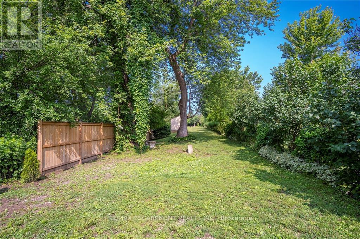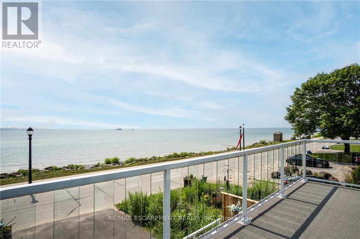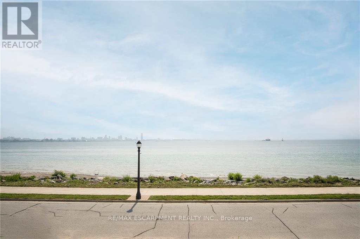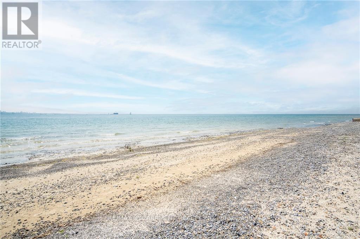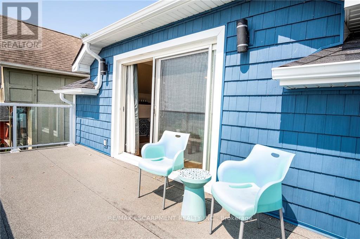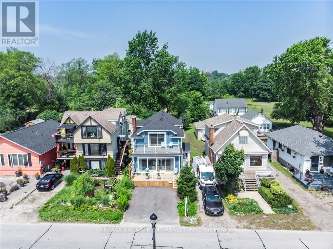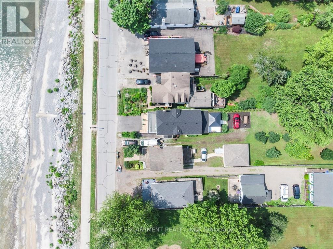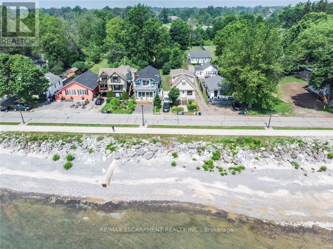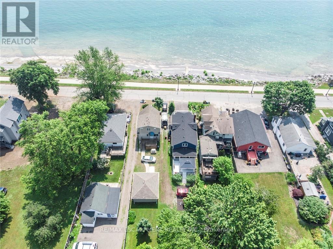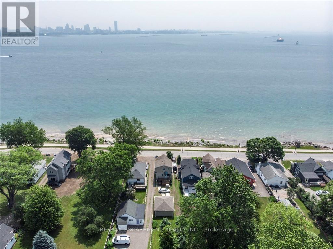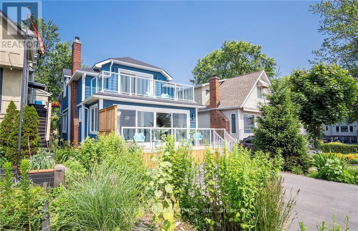3 Bedroom
2 Bathroom
Fireplace
Central Air Conditioning
Forced Air
$949,900
This amazing 2 Stry 3 Bed & 2 Bath home is located a stones throw from the water & friendship trail. Prepare to be wowed when you walk into this home w/a combination of old & new & very spacious open concept. The LR offers brick FP & views of the amazing lake front through the foor to ceiling windows w/patio doors to the front deck. The kitch w/s/s appliances & large island w/seating is perfect for entertaining family &friends. There is the convenience of 2 generous sized bedrms on the main fr and a 4pc bath. There is also a very lg covered sunroom at the back leading to another lg deck w/gazebo & a yard that goes on forever & offers a shed for storage. The 2nd fr offers a family room w/fantastic views of the water & the other large deck. Spacious master w/a closet to die for. There is also a very generous sized 4pc bath w/stand alone shower & tub. This floor is complete w/separate laundry. Do NOT miss out on this amazing home that is sure to impress steps from the waterfront. RSA (id:44788)
Property Details
|
MLS® Number
|
X8227316 |
|
Property Type
|
Single Family |
|
Parking Space Total
|
6 |
Building
|
Bathroom Total
|
2 |
|
Bedrooms Above Ground
|
3 |
|
Bedrooms Total
|
3 |
|
Construction Style Attachment
|
Detached |
|
Cooling Type
|
Central Air Conditioning |
|
Exterior Finish
|
Vinyl Siding |
|
Fireplace Present
|
Yes |
|
Heating Fuel
|
Natural Gas |
|
Heating Type
|
Forced Air |
|
Stories Total
|
2 |
|
Type
|
House |
Land
|
Acreage
|
No |
|
Size Irregular
|
31 X 472 Ft |
|
Size Total Text
|
31 X 472 Ft |
Rooms
| Level |
Type |
Length |
Width |
Dimensions |
|
Second Level |
Family Room |
4.57 m |
2.65 m |
4.57 m x 2.65 m |
|
Second Level |
Bedroom |
3.66 m |
3.32 m |
3.66 m x 3.32 m |
|
Second Level |
Bathroom |
|
|
Measurements not available |
|
Main Level |
Living Room |
3.66 m |
3.6 m |
3.66 m x 3.6 m |
|
Main Level |
Kitchen |
3.05 m |
2.16 m |
3.05 m x 2.16 m |
|
Main Level |
Dining Room |
2.44 m |
2.74 m |
2.44 m x 2.74 m |
|
Main Level |
Bedroom |
2.74 m |
2.77 m |
2.74 m x 2.77 m |
|
Main Level |
Bedroom |
2.71 m |
2.8 m |
2.71 m x 2.8 m |
|
Main Level |
Sunroom |
4.57 m |
2.44 m |
4.57 m x 2.44 m |
|
Main Level |
Bathroom |
|
|
Measurements not available |
https://www.realtor.ca/real-estate/26741353/458-lakeshore-rd-fort-erie

