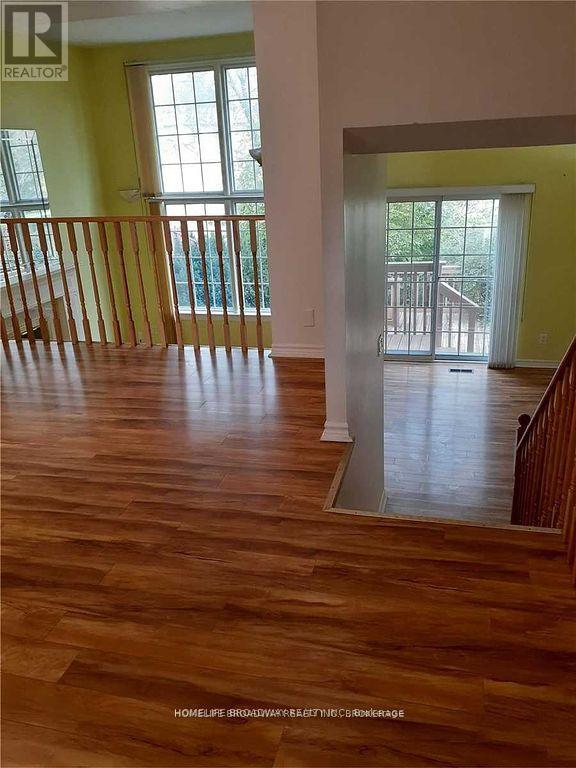46 Farmstead Rd Toronto, Ontario M2L 2G2
3 Bedroom
3 Bathroom
Fireplace
Central Air Conditioning
Forced Air
$3,900 Monthly
Spacious Townhouse In A Prime Location. Laminate Floor Thru Out. Vinyl Floor In Rec. Room. Pot Lights, 2 Fireplaces. Deck, End Unit. Back To Park, Playground, And Tennis Court. Minute To Shopping Plaza, Ttc, Close To Subway, School, 401 & Don Valley Parkway. Pictures are from previous listing. **** EXTRAS **** All Elf, Fridge, Stove, Washer, Dryer, All Window Coverings. Tenant Pays Utilities. (id:44788)
Property Details
| MLS® Number | C8300224 |
| Property Type | Single Family |
| Community Name | St. Andrew-Windfields |
| Parking Space Total | 2 |
Building
| Bathroom Total | 3 |
| Bedrooms Above Ground | 3 |
| Bedrooms Total | 3 |
| Basement Development | Finished |
| Basement Type | N/a (finished) |
| Cooling Type | Central Air Conditioning |
| Exterior Finish | Brick |
| Fireplace Present | Yes |
| Heating Fuel | Natural Gas |
| Heating Type | Forced Air |
| Type | Row / Townhouse |
Parking
| Attached Garage |
Land
| Acreage | No |
Rooms
| Level | Type | Length | Width | Dimensions |
|---|---|---|---|---|
| Second Level | Primary Bedroom | 4.18 m | 3.56 m | 4.18 m x 3.56 m |
| Second Level | Bedroom 2 | 4.58 m | 2.7 m | 4.58 m x 2.7 m |
| Second Level | Bedroom 3 | 2.66 m | 2.34 m | 2.66 m x 2.34 m |
| Basement | Recreational, Games Room | 4.78 m | 3.37 m | 4.78 m x 3.37 m |
| Main Level | Living Room | 5.47 m | 3.4 m | 5.47 m x 3.4 m |
| Upper Level | Dining Room | 3.74 m | 3.45 m | 3.74 m x 3.45 m |
| Upper Level | Kitchen | 5.64 m | 2.36 m | 5.64 m x 2.36 m |
https://www.realtor.ca/real-estate/26839084/46-farmstead-rd-toronto-st-andrew-windfields
Interested?
Contact us for more information






























