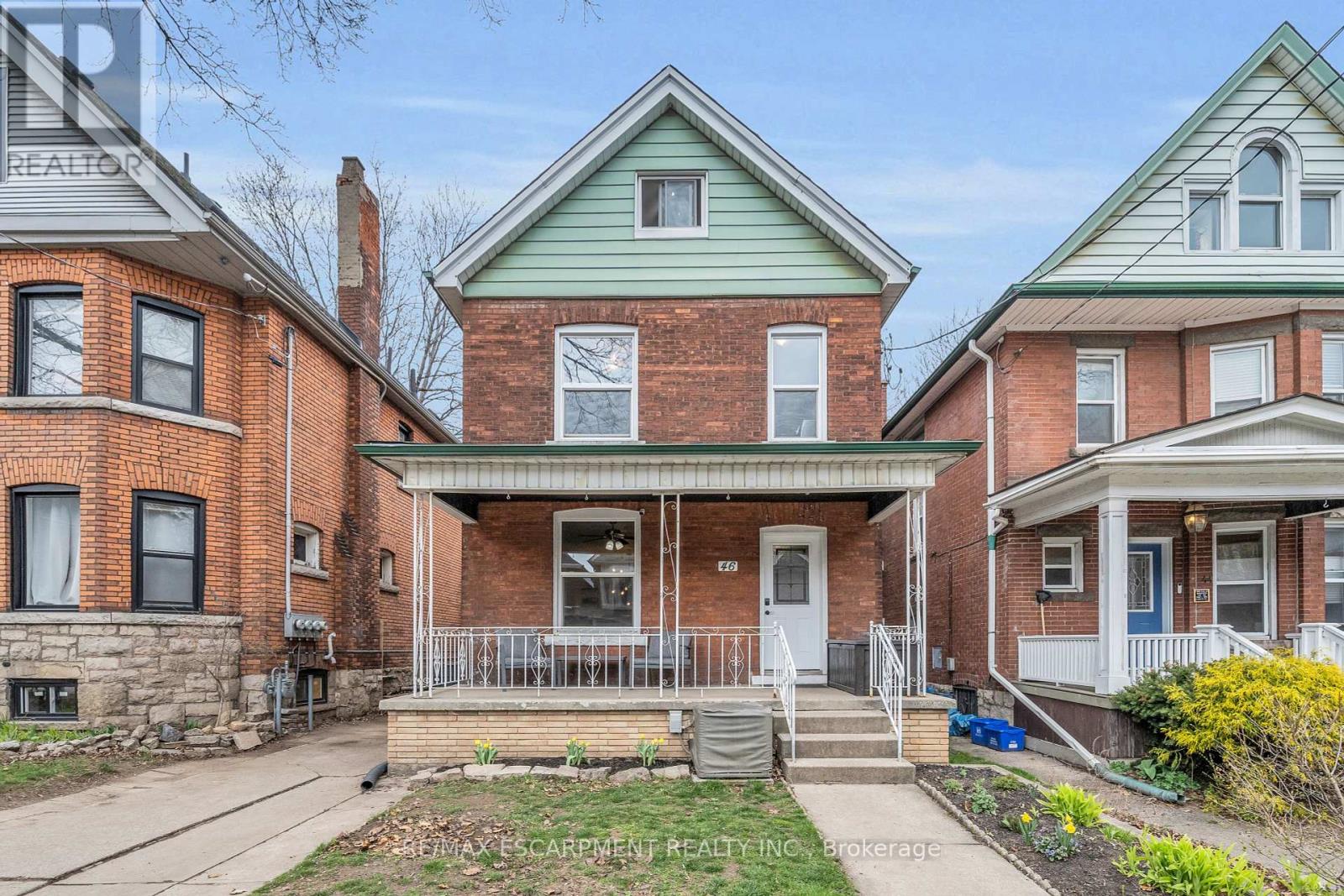46 Garfield Ave S Hamilton, Ontario L8M 2S1
6 Bedroom
3 Bathroom
Central Air Conditioning
Forced Air
$694,900
Charming double brick Victorian home w/5+1 bedrooms, 2.5 bathrms, self-contained basement apartment, 2-car parking, fenced backyard oasis, rear alley, large covered porch, 9 ceilings on main lvl, open & bright living/dining, updated kitchen w/granite counters, 2nd&3rd-floor bedrms, 2nd flr laundry, in-law suite, many recent updates! Ideal for family living, rental income, or extra room for family & guests. Proximity to LRT stop and Gage Park. (id:44788)
Property Details
| MLS® Number | X8217908 |
| Property Type | Single Family |
| Community Name | Stipley |
| Parking Space Total | 2 |
Building
| Bathroom Total | 3 |
| Bedrooms Above Ground | 5 |
| Bedrooms Below Ground | 1 |
| Bedrooms Total | 6 |
| Basement Features | Apartment In Basement, Separate Entrance |
| Basement Type | N/a |
| Construction Style Attachment | Detached |
| Cooling Type | Central Air Conditioning |
| Exterior Finish | Aluminum Siding, Brick |
| Heating Fuel | Natural Gas |
| Heating Type | Forced Air |
| Stories Total | 3 |
| Type | House |
Land
| Acreage | No |
| Size Irregular | 30 X 107 Ft |
| Size Total Text | 30 X 107 Ft |
Rooms
| Level | Type | Length | Width | Dimensions |
|---|---|---|---|---|
| Second Level | Bedroom | 3.43 m | 3.1 m | 3.43 m x 3.1 m |
| Second Level | Bedroom | 3.43 m | 3.1 m | 3.43 m x 3.1 m |
| Second Level | Primary Bedroom | 3.43 m | 3.61 m | 3.43 m x 3.61 m |
| Second Level | Laundry Room | Measurements not available | ||
| Third Level | Bedroom | 4.27 m | 3.17 m | 4.27 m x 3.17 m |
| Basement | Bedroom | 4.27 m | 3.17 m | 4.27 m x 3.17 m |
| Basement | Kitchen | Measurements not available | ||
| Basement | Bedroom | Measurements not available | ||
| Main Level | Foyer | Measurements not available | ||
| Main Level | Living Room | 3.51 m | 3.4 m | 3.51 m x 3.4 m |
| Main Level | Dining Room | 4.09 m | 3.51 m | 4.09 m x 3.51 m |
| Main Level | Kitchen | 4.47 m | 3.56 m | 4.47 m x 3.56 m |
https://www.realtor.ca/real-estate/26727663/46-garfield-ave-s-hamilton-stipley
Interested?
Contact us for more information











































