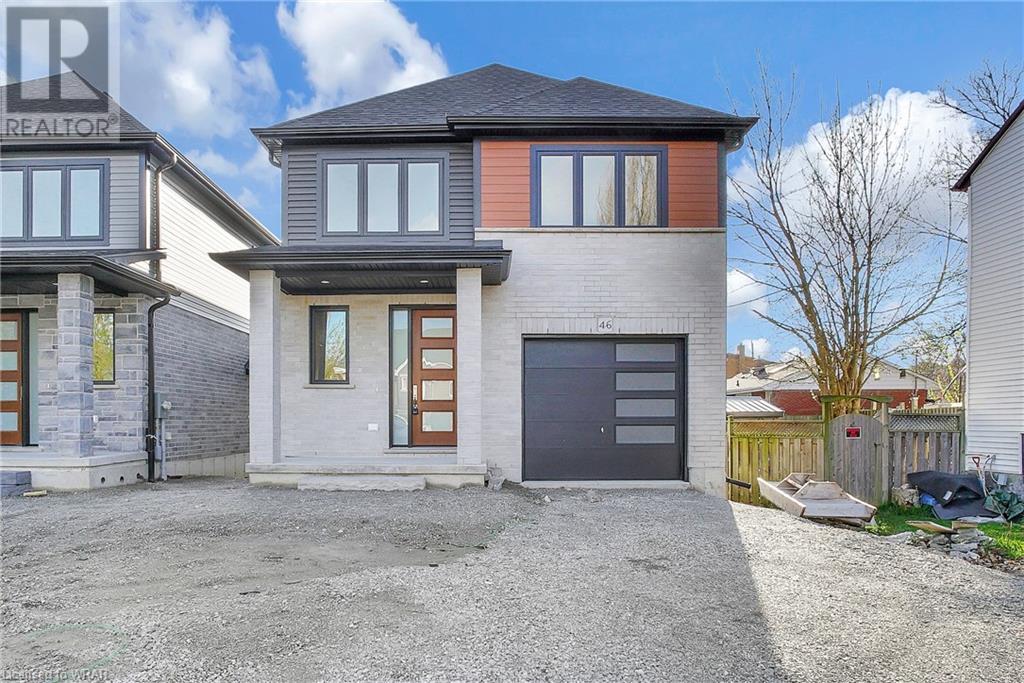5 Bedroom
4 Bathroom
2100
2 Level
Forced Air
$3,990 Monthly
This charming home at 46 Lowell St. N. Cambridge boasts spacious living across its 2100 Sq. Ft. with 5 bedrooms and 3.5 bathrooms, offering ample space for comfortable living. The fully finished basement adds extra allure, featuring a recreation room and an additional bedroom and bathroom. The main floor is designed for modern living with an open concept layout connecting the living room and kitchen seamlessly. A sliding door provides easy access to the backyard, perfect for outdoor entertaining or relaxation. On the second floor, four bedrooms offer cozy retreats, while the primary bedroom impresses with an en-suite bathroom complete with a shower, tub, and double sinks. The abundance of windows on this floor ensures plenty of natural light floods the space, creating a welcoming ambiance throughout. Conveniently located, this home provides easy access to nearby shopping, places of worship, and public transit, enhancing the lifestyle convenience for its occupants. (id:44788)
Property Details
|
MLS® Number
|
40582277 |
|
Property Type
|
Single Family |
|
Amenities Near By
|
Place Of Worship, Public Transit, Shopping |
|
Parking Space Total
|
4 |
Building
|
Bathroom Total
|
4 |
|
Bedrooms Above Ground
|
4 |
|
Bedrooms Below Ground
|
1 |
|
Bedrooms Total
|
5 |
|
Appliances
|
Central Vacuum |
|
Architectural Style
|
2 Level |
|
Basement Development
|
Finished |
|
Basement Type
|
Full (finished) |
|
Construction Style Attachment
|
Detached |
|
Exterior Finish
|
Other |
|
Half Bath Total
|
1 |
|
Heating Type
|
Forced Air |
|
Stories Total
|
2 |
|
Size Interior
|
2100 |
|
Type
|
House |
|
Utility Water
|
Municipal Water |
Parking
Land
|
Access Type
|
Road Access |
|
Acreage
|
No |
|
Land Amenities
|
Place Of Worship, Public Transit, Shopping |
|
Sewer
|
Municipal Sewage System |
|
Size Depth
|
140 Ft |
|
Size Frontage
|
33 Ft |
|
Size Total Text
|
Under 1/2 Acre |
|
Zoning Description
|
R4 |
Rooms
| Level |
Type |
Length |
Width |
Dimensions |
|
Second Level |
4pc Bathroom |
|
|
Measurements not available |
|
Second Level |
4pc Bathroom |
|
|
Measurements not available |
|
Second Level |
Bedroom |
|
|
10'1'' x 10'9'' |
|
Second Level |
Bedroom |
|
|
13'7'' x 11'1'' |
|
Second Level |
Bedroom |
|
|
16'10'' x 12'10'' |
|
Second Level |
Primary Bedroom |
|
|
14'7'' x 12'6'' |
|
Basement |
Recreation Room |
|
|
10'7'' x 24'6'' |
|
Basement |
4pc Bathroom |
|
|
Measurements not available |
|
Basement |
Bedroom |
|
|
11'8'' x 11'8'' |
|
Main Level |
2pc Bathroom |
|
|
Measurements not available |
|
Main Level |
Laundry Room |
|
|
6'0'' x 5'0'' |
|
Main Level |
Great Room |
|
|
11'7'' x 19'1'' |
|
Main Level |
Pantry |
|
|
5' x 5' |
|
Main Level |
Kitchen |
|
|
11'7'' x 9'1'' |
|
Main Level |
Dining Room |
|
|
10'0'' x 11'7'' |
https://www.realtor.ca/real-estate/26848644/46-lowell-street-n-cambridge














































