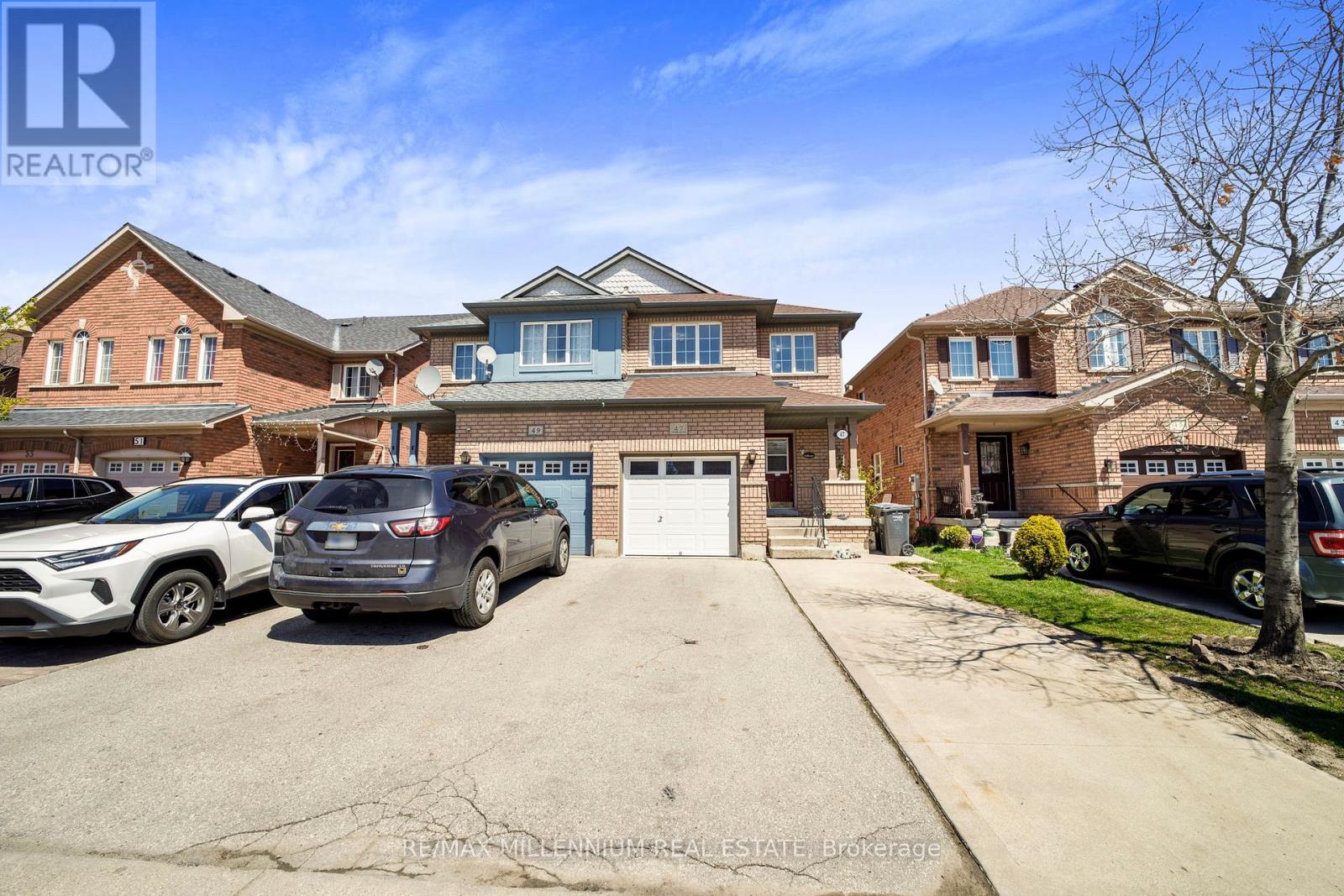4 Bedroom
4 Bathroom
Fireplace
Central Air Conditioning
Forced Air
$950,000
Step into this stunning 3-bedroom semi-detached home, perfectly situated in a peaceful, child-safe court close to essential schools, parks within walking distance, and efficient transit links. This property boasts a versatile layout with a large second-floor den that can be transformed into a fourth bedroom, maximizing your living space. Additionally, it features a self-contained, one-bedroom basement apartment with its own entrance through the garage, offering great potential for rental income. With modern amenities, plenty of natural light, and a private, welcoming backyard, this home is an ideal choice for families seeking functionality and potential income in a prime location. (id:44788)
Property Details
|
MLS® Number
|
W8303706 |
|
Property Type
|
Single Family |
|
Community Name
|
Vales of Castlemore |
|
Amenities Near By
|
Place Of Worship, Public Transit, Schools |
|
Features
|
Cul-de-sac |
|
Parking Space Total
|
3 |
Building
|
Bathroom Total
|
4 |
|
Bedrooms Above Ground
|
3 |
|
Bedrooms Below Ground
|
1 |
|
Bedrooms Total
|
4 |
|
Basement Development
|
Finished |
|
Basement Features
|
Separate Entrance |
|
Basement Type
|
N/a (finished) |
|
Construction Style Attachment
|
Semi-detached |
|
Cooling Type
|
Central Air Conditioning |
|
Exterior Finish
|
Brick |
|
Fireplace Present
|
Yes |
|
Heating Fuel
|
Natural Gas |
|
Heating Type
|
Forced Air |
|
Stories Total
|
2 |
|
Type
|
House |
Parking
Land
|
Acreage
|
No |
|
Land Amenities
|
Place Of Worship, Public Transit, Schools |
|
Size Irregular
|
22.58 X 107.48 Ft |
|
Size Total Text
|
22.58 X 107.48 Ft |
Rooms
| Level |
Type |
Length |
Width |
Dimensions |
|
Second Level |
Primary Bedroom |
5.48 m |
3.35 m |
5.48 m x 3.35 m |
|
Second Level |
Bedroom 2 |
2.59 m |
4.36 m |
2.59 m x 4.36 m |
|
Second Level |
Bedroom 3 |
2.59 m |
3.24 m |
2.59 m x 3.24 m |
|
Second Level |
Den |
2.59 m |
3.24 m |
2.59 m x 3.24 m |
|
Basement |
Kitchen |
2 m |
2.13 m |
2 m x 2.13 m |
|
Basement |
Bedroom |
3.05 m |
3.1 m |
3.05 m x 3.1 m |
|
Main Level |
Family Room |
2.94 m |
4.97 m |
2.94 m x 4.97 m |
|
Main Level |
Living Room |
5.79 m |
5.2 m |
5.79 m x 5.2 m |
|
Main Level |
Dining Room |
5.79 m |
5.2 m |
5.79 m x 5.2 m |
|
Main Level |
Kitchen |
2.33 m |
3.14 m |
2.33 m x 3.14 m |
|
Main Level |
Eating Area |
2.33 m |
2.33 m |
2.33 m x 2.33 m |
https://www.realtor.ca/real-estate/26844110/47-ridgefield-crt-brampton-vales-of-castlemore











































