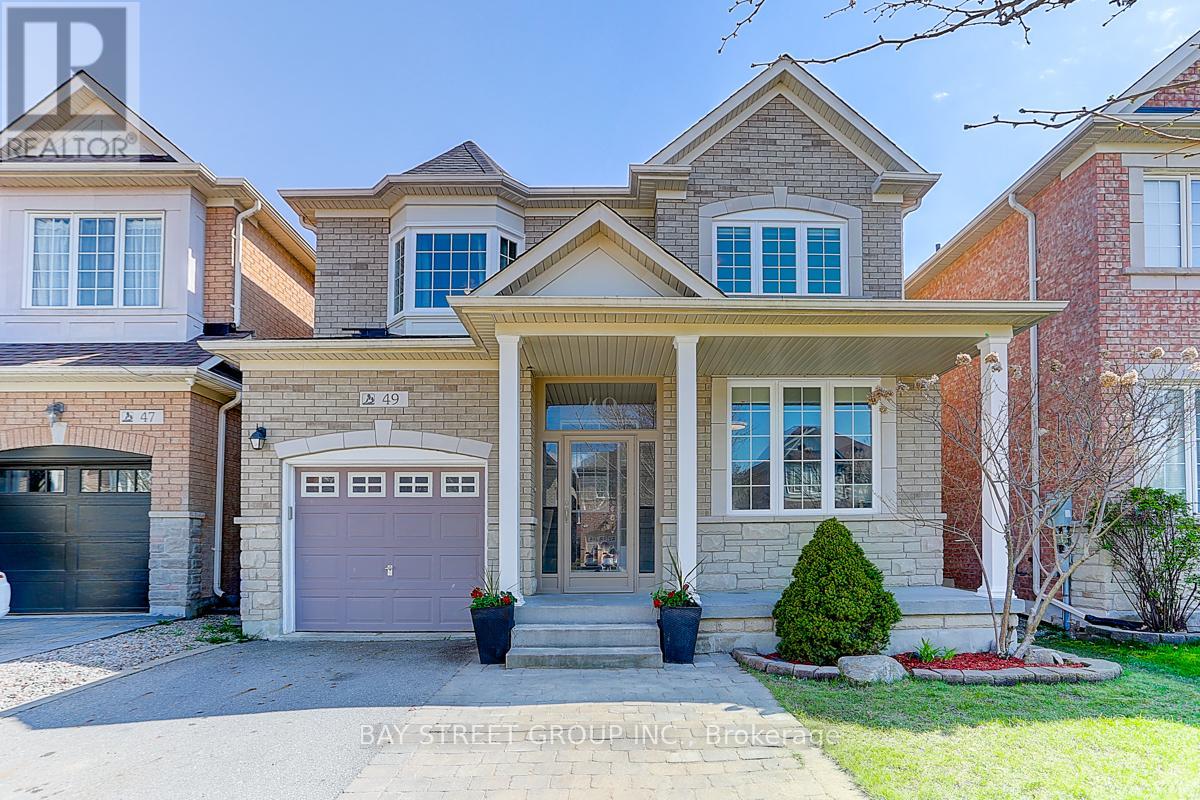4 Bedroom
3 Bathroom
Fireplace
Central Air Conditioning
Forced Air
$1,488,000
Absolutely Stunning 3+1 Detached Family Home Situated In Upscale Wismer. Bright Sun Filled Home Boasts An Upgraded Bathroom Quartz Countertops, 9' Ceiling, Hardwood Floor Throughout Main & Second Floor, Professionally Finished Basement With A Bedroom Plus Spacious Rec Room. No Side Walk. Close To Go Stations, Mall, Top Rated Fred Valey Public School & Bur Oak Secondary, Parks, Groceries & Restaurants. **** EXTRAS **** All S/S Appliances: Fridge, Stove, Range Hood, Dishwasher & Washer. All Elfs & Window Coverings. New Windows (2021), Well Insulated Attic, Furnace, Central Humidifier & Roof (2019). Hot Water Tank Owned (2021). Alarm System. Garden Shed. (id:44788)
Property Details
|
MLS® Number
|
N8298114 |
|
Property Type
|
Single Family |
|
Community Name
|
Wismer |
|
Amenities Near By
|
Hospital, Public Transit, Schools |
|
Community Features
|
Community Centre |
|
Parking Space Total
|
3 |
Building
|
Bathroom Total
|
3 |
|
Bedrooms Above Ground
|
3 |
|
Bedrooms Below Ground
|
1 |
|
Bedrooms Total
|
4 |
|
Basement Development
|
Finished |
|
Basement Type
|
N/a (finished) |
|
Construction Style Attachment
|
Detached |
|
Cooling Type
|
Central Air Conditioning |
|
Exterior Finish
|
Brick |
|
Fireplace Present
|
Yes |
|
Heating Fuel
|
Natural Gas |
|
Heating Type
|
Forced Air |
|
Stories Total
|
2 |
|
Type
|
House |
Parking
Land
|
Acreage
|
No |
|
Land Amenities
|
Hospital, Public Transit, Schools |
|
Size Irregular
|
35.1 X 86.94 Ft |
|
Size Total Text
|
35.1 X 86.94 Ft |
Rooms
| Level |
Type |
Length |
Width |
Dimensions |
|
Second Level |
Primary Bedroom |
5.01 m |
3.32 m |
5.01 m x 3.32 m |
|
Second Level |
Bedroom 2 |
4.09 m |
3.03 m |
4.09 m x 3.03 m |
|
Second Level |
Bedroom 3 |
4.26 m |
3.45 m |
4.26 m x 3.45 m |
|
Main Level |
Living Room |
6.1 m |
5.03 m |
6.1 m x 5.03 m |
|
Main Level |
Dining Room |
6.1 m |
5.03 m |
6.1 m x 5.03 m |
|
Main Level |
Family Room |
5.12 m |
3.35 m |
5.12 m x 3.35 m |
|
Main Level |
Kitchen |
5.19 m |
3 m |
5.19 m x 3 m |
|
Main Level |
Eating Area |
2.4 m |
3 m |
2.4 m x 3 m |
Utilities
|
Sewer
|
Installed |
|
Natural Gas
|
Installed |
https://www.realtor.ca/real-estate/26835904/49-barnstone-dr-markham-wismer











































