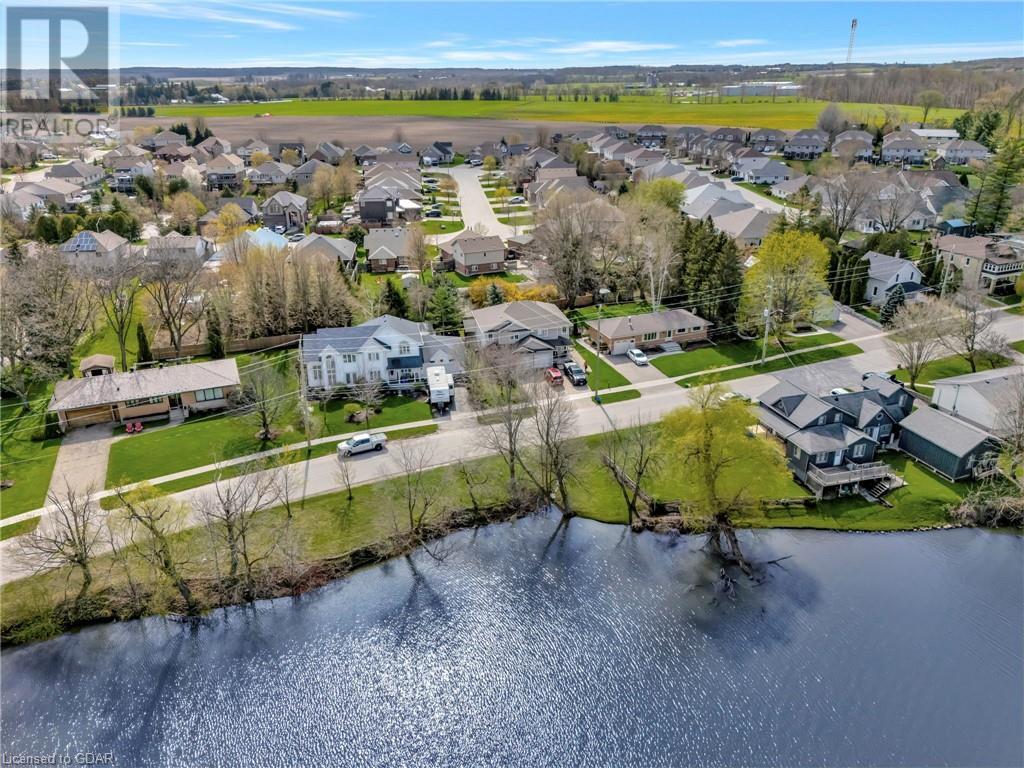49 David Street Wellesley, Ontario N0B 2T0
$699,999
Discover this charming custom-built semi-detached home nestled in the serene town of Wellesley, beckoning you to make it yours! Enjoy quiet mornings with a cup of coffee on the inviting front porch, overlooking the tranquil pond where swans gracefully glide. Entertain effortlessly in the bright and spacious kitchen, seamlessly connected to the open-concept living area and back deck, perfect for gatherings. Meticulously maintained, this move-in-ready home offers a perfect setting to establish new beginnings. The wide stairway takes you to three bedrooms, including a generous primary room with a convenient cheater door leading to the spacious four-piece bathroom. The basement boasts ample storage, a finished rec room, and a three-piece bathroom. If you're looking for a delightful blend of comfort and countryside living, this is it. (id:44788)
Open House
This property has open houses!
1:00 pm
Ends at:3:00 pm
1:00 pm
Ends at:3:00 pm
Property Details
| MLS® Number | 40579541 |
| Property Type | Single Family |
| Amenities Near By | Park, Place Of Worship, Schools |
| Community Features | Quiet Area |
| Equipment Type | Water Heater |
| Features | Crushed Stone Driveway, Sump Pump, Automatic Garage Door Opener |
| Parking Space Total | 2 |
| Rental Equipment Type | Water Heater |
Building
| Bathroom Total | 3 |
| Bedrooms Above Ground | 3 |
| Bedrooms Total | 3 |
| Appliances | Central Vacuum, Dishwasher, Dryer, Microwave, Refrigerator, Stove, Water Softener, Washer, Hood Fan, Window Coverings, Garage Door Opener |
| Architectural Style | 2 Level |
| Basement Development | Finished |
| Basement Type | Full (finished) |
| Constructed Date | 1999 |
| Construction Style Attachment | Semi-detached |
| Cooling Type | Central Air Conditioning |
| Exterior Finish | Vinyl Siding |
| Fire Protection | Smoke Detectors |
| Foundation Type | Poured Concrete |
| Half Bath Total | 1 |
| Heating Fuel | Natural Gas |
| Heating Type | Forced Air |
| Stories Total | 2 |
| Size Interior | 1769 |
| Type | House |
| Utility Water | Municipal Water |
Parking
| Attached Garage |
Land
| Acreage | No |
| Land Amenities | Park, Place Of Worship, Schools |
| Sewer | Municipal Sewage System |
| Size Frontage | 30 Ft |
| Size Total Text | Under 1/2 Acre |
| Zoning Description | Ur |
Rooms
| Level | Type | Length | Width | Dimensions |
|---|---|---|---|---|
| Second Level | 4pc Bathroom | Measurements not available | ||
| Second Level | Laundry Room | 6'7'' x 5'3'' | ||
| Second Level | Bedroom | 9'11'' x 10'11'' | ||
| Second Level | Bedroom | 10'1'' x 10'11'' | ||
| Second Level | Primary Bedroom | 14'2'' x 11'11'' | ||
| Basement | Utility Room | 5'2'' x 15'9'' | ||
| Basement | Storage | 10'1'' x 4'9'' | ||
| Basement | Storage | 9'11'' x 6'10'' | ||
| Basement | 3pc Bathroom | Measurements not available | ||
| Basement | Family Room | 20'4'' x 10'2'' | ||
| Main Level | 2pc Bathroom | Measurements not available | ||
| Main Level | Foyer | 4'9'' x 13'10'' | ||
| Main Level | Kitchen | 10'3'' x 12'0'' | ||
| Main Level | Dining Room | 10'1'' x 8'7'' | ||
| Main Level | Living Room | 20'4'' x 11'0'' |
https://www.realtor.ca/real-estate/26836280/49-david-street-wellesley
Interested?
Contact us for more information

















































