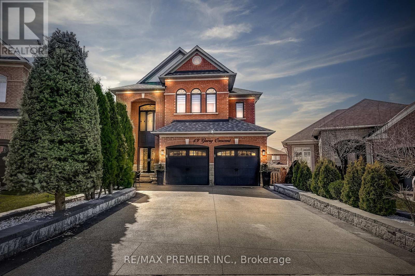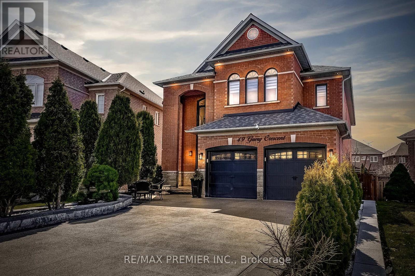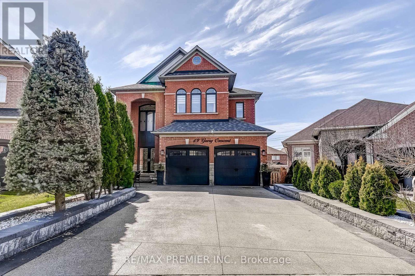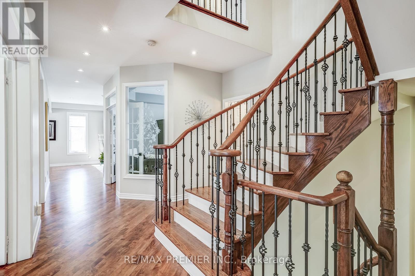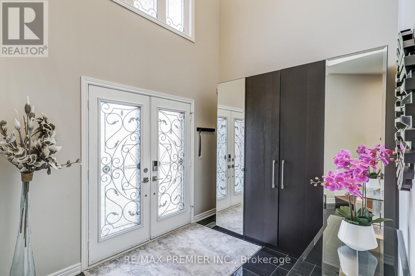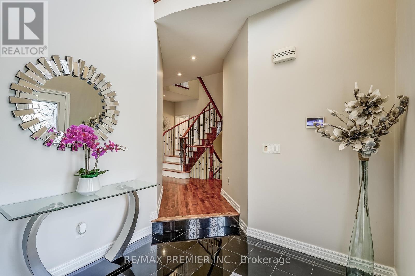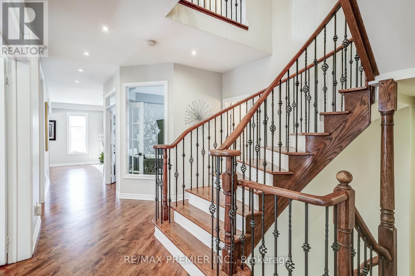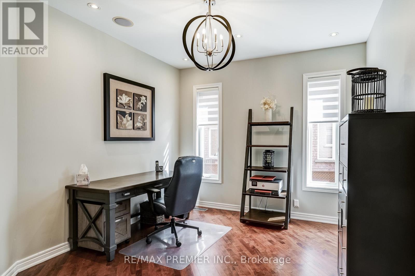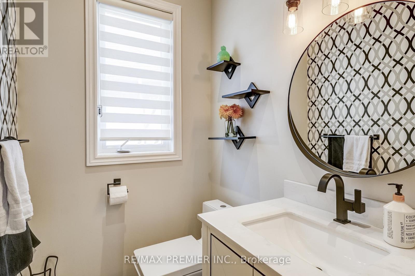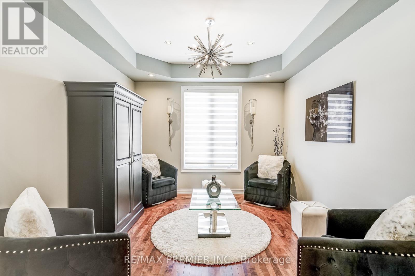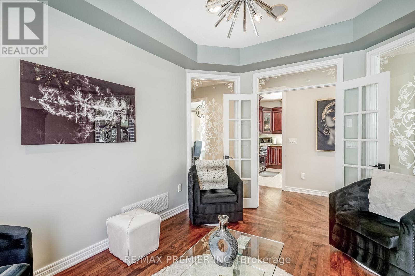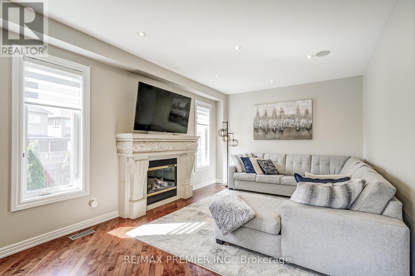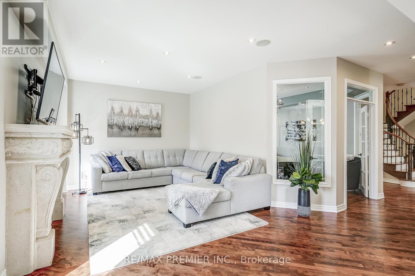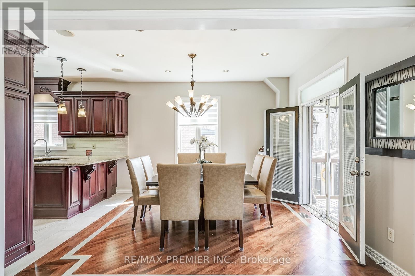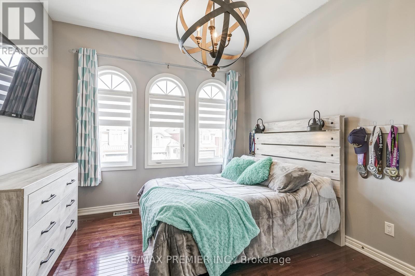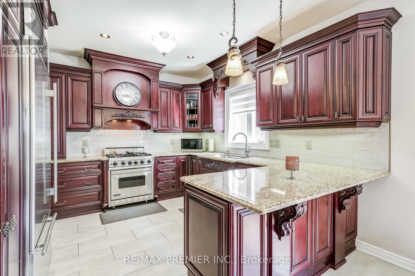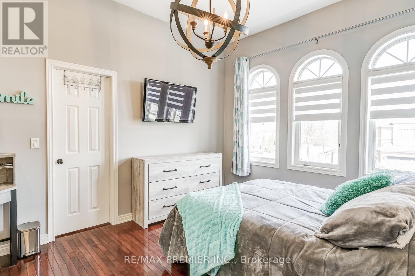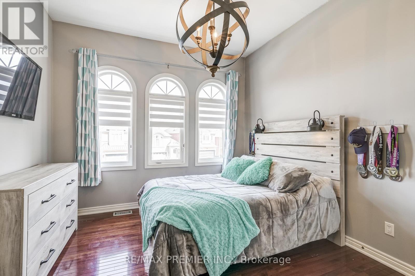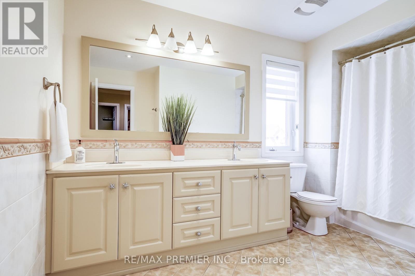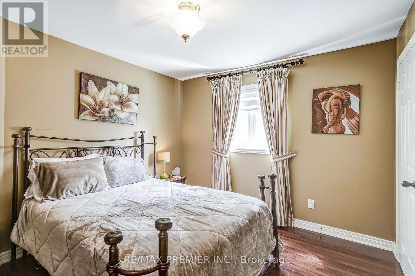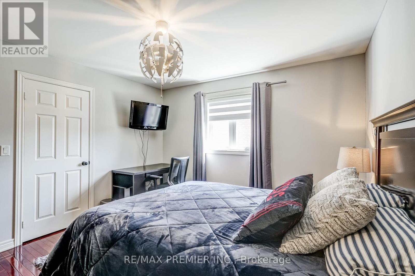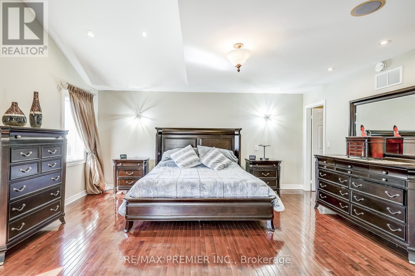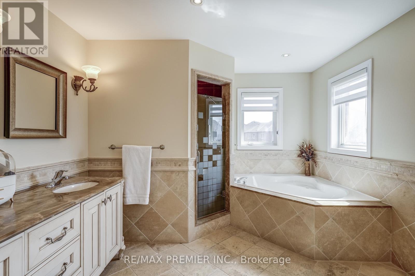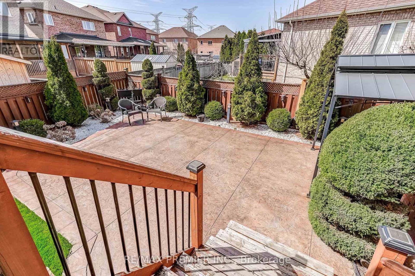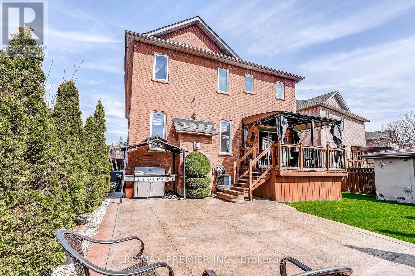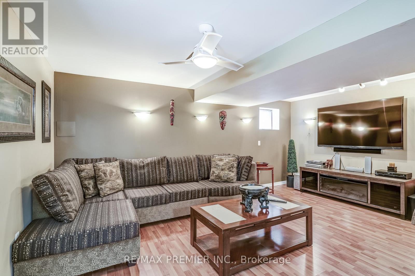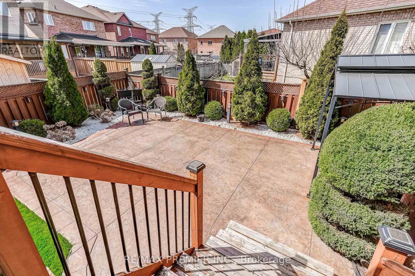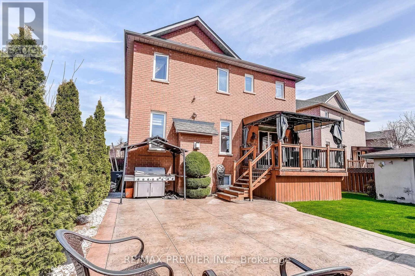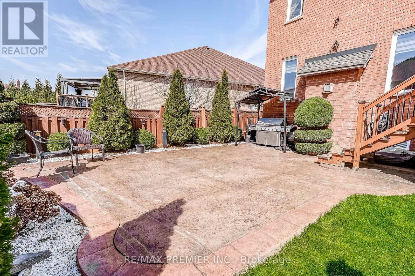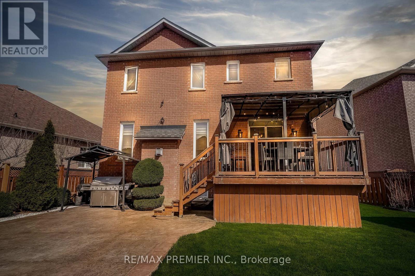5 Bedroom
5 Bathroom
Fireplace
Central Air Conditioning
Forced Air
$1,868,000
Stunning 4 Bedroom home located on a quiet family friendly street. with almost 4000Sqft of finished living space. Every thing has been upgrade including Harwood floors thru-out, pot lights. A chefs kitchen with high end appliances. Recently painted. Outdoor professionals landscaped. Located Close to all amenities and Major 400 series of roads. **** EXTRAS **** New Roof 2019, Over 50 Led Pots lights thru-out, pattern concrete backyard, exposed aggregate concrete driveway. (id:44788)
Property Details
|
MLS® Number
|
N8231346 |
|
Property Type
|
Single Family |
|
Community Name
|
East Woodbridge |
|
Amenities Near By
|
Hospital, Park, Public Transit |
|
Community Features
|
Community Centre |
|
Parking Space Total
|
6 |
Building
|
Bathroom Total
|
5 |
|
Bedrooms Above Ground
|
4 |
|
Bedrooms Below Ground
|
1 |
|
Bedrooms Total
|
5 |
|
Basement Development
|
Finished |
|
Basement Features
|
Apartment In Basement |
|
Basement Type
|
N/a (finished) |
|
Construction Style Attachment
|
Detached |
|
Cooling Type
|
Central Air Conditioning |
|
Exterior Finish
|
Brick |
|
Fireplace Present
|
Yes |
|
Heating Fuel
|
Natural Gas |
|
Heating Type
|
Forced Air |
|
Stories Total
|
2 |
|
Type
|
House |
Parking
Land
|
Acreage
|
No |
|
Land Amenities
|
Hospital, Park, Public Transit |
|
Size Irregular
|
35.37 X 120 Ft ; Pie Lot Front 35' Side 120' Back 58.9' |
|
Size Total Text
|
35.37 X 120 Ft ; Pie Lot Front 35' Side 120' Back 58.9' |
Rooms
| Level |
Type |
Length |
Width |
Dimensions |
|
Second Level |
Primary Bedroom |
5.17 m |
5.15 m |
5.17 m x 5.15 m |
|
Second Level |
Bedroom 2 |
3.72 m |
4.31 m |
3.72 m x 4.31 m |
|
Second Level |
Bedroom 3 |
3.72 m |
3.19 m |
3.72 m x 3.19 m |
|
Second Level |
Bedroom 4 |
3.61 m |
4.52 m |
3.61 m x 4.52 m |
|
Basement |
Living Room |
5.3 m |
10.97 m |
5.3 m x 10.97 m |
|
Basement |
Kitchen |
|
|
Measurements not available |
|
Basement |
Bathroom |
|
|
Measurements not available |
|
Basement |
Media |
|
|
Measurements not available |
|
Main Level |
Kitchen |
3.45 m |
3.97 m |
3.45 m x 3.97 m |
|
Main Level |
Dining Room |
5.32 m |
4.42 m |
5.32 m x 4.42 m |
|
Main Level |
Living Room |
3.45 m |
3.97 m |
3.45 m x 3.97 m |
|
Main Level |
Office |
3.49 m |
3.33 m |
3.49 m x 3.33 m |
Utilities
|
Sewer
|
Installed |
|
Natural Gas
|
Installed |
|
Electricity
|
Installed |
|
Cable
|
Available |
https://www.realtor.ca/real-estate/26747311/49-guery-cres-vaughan-east-woodbridge

