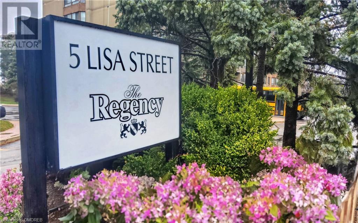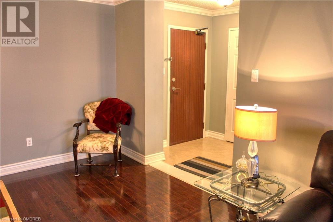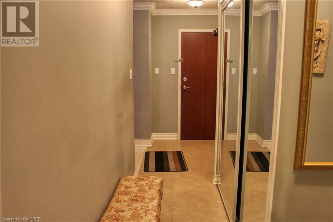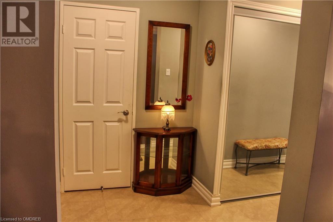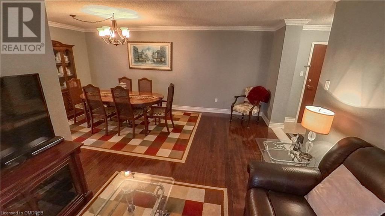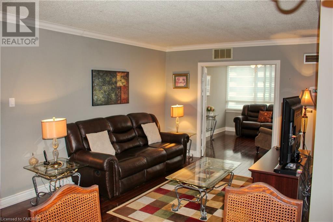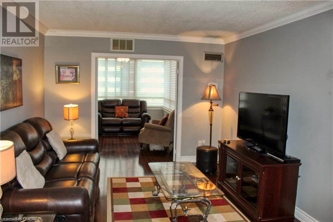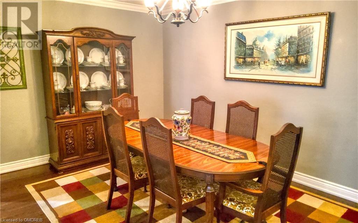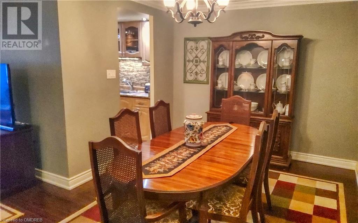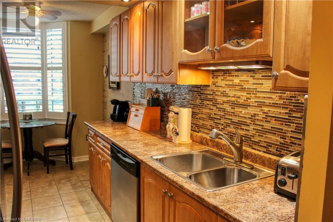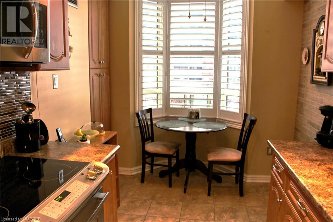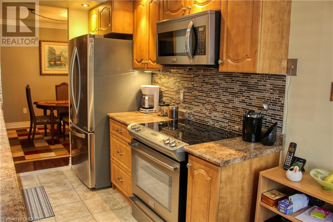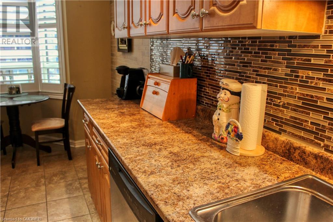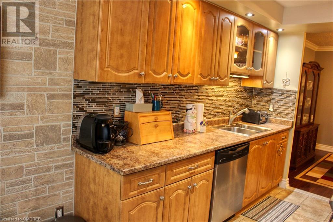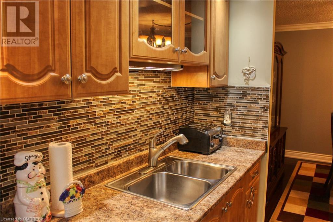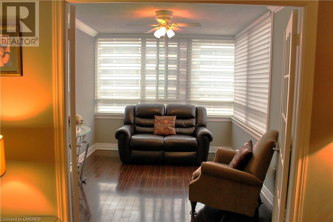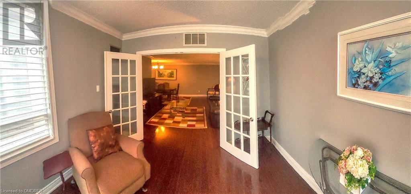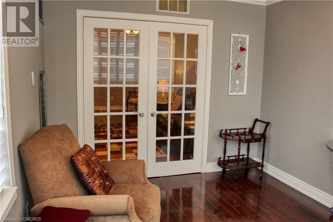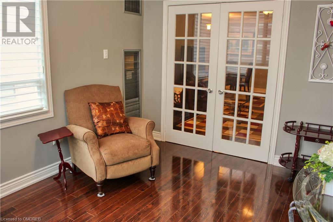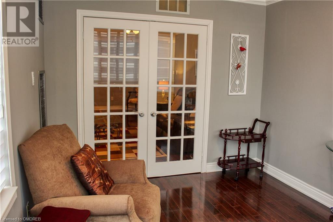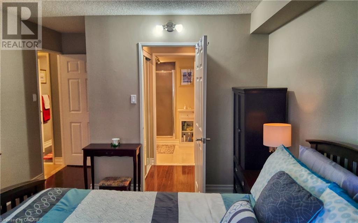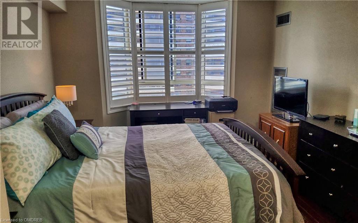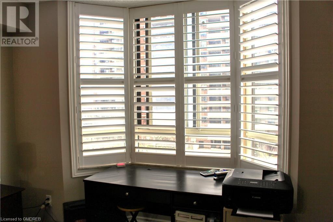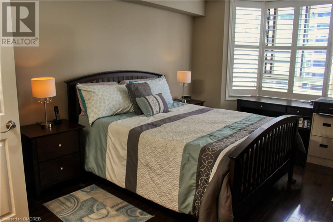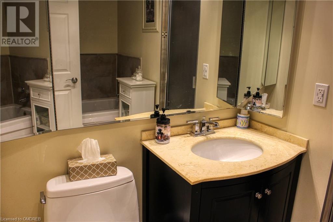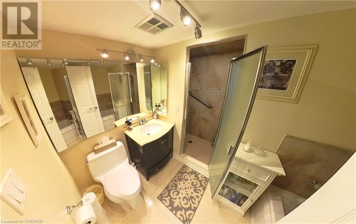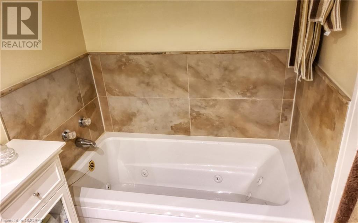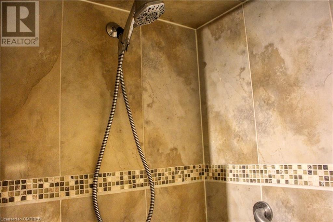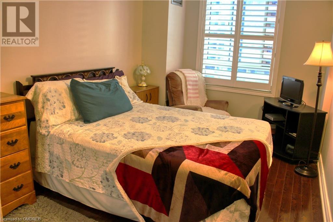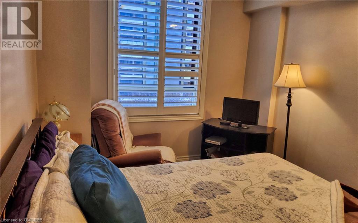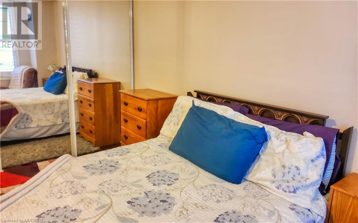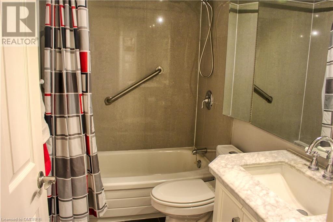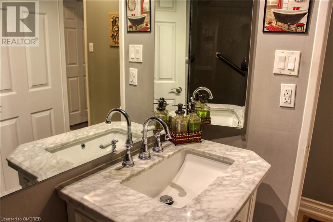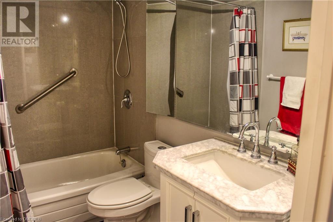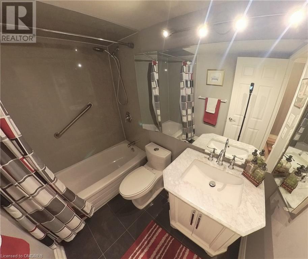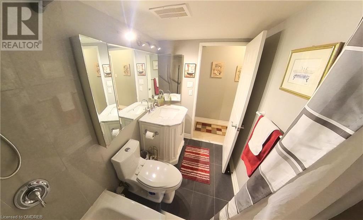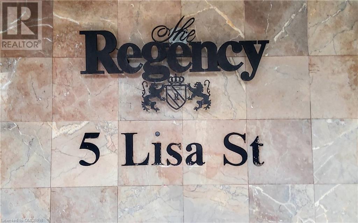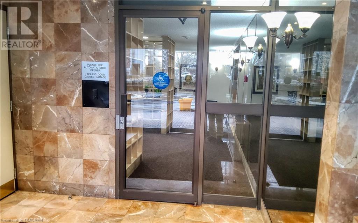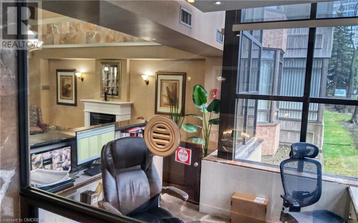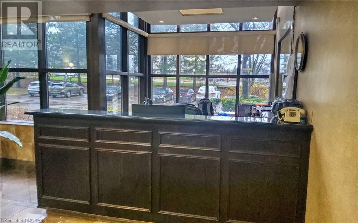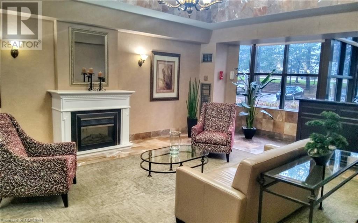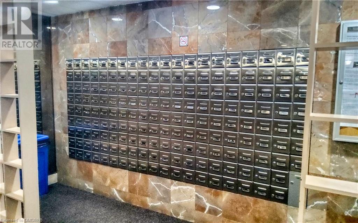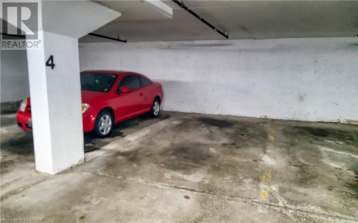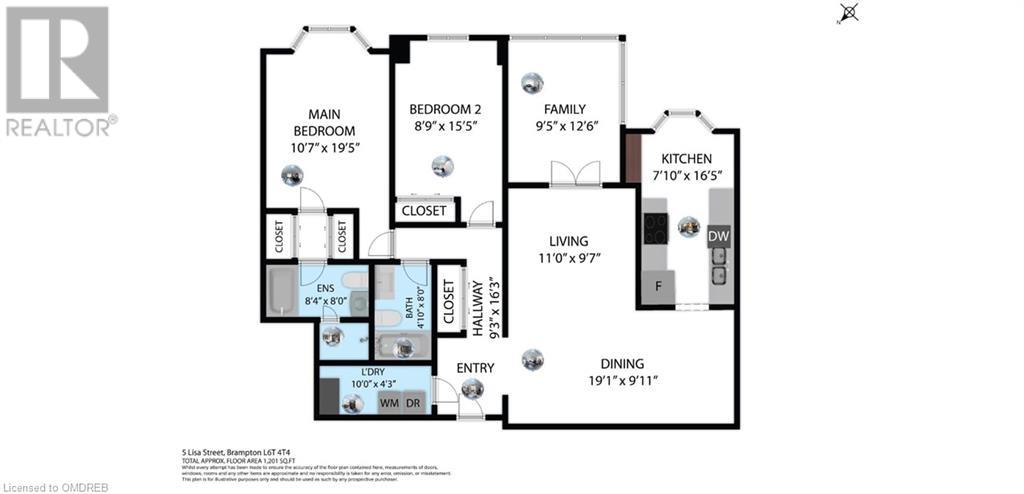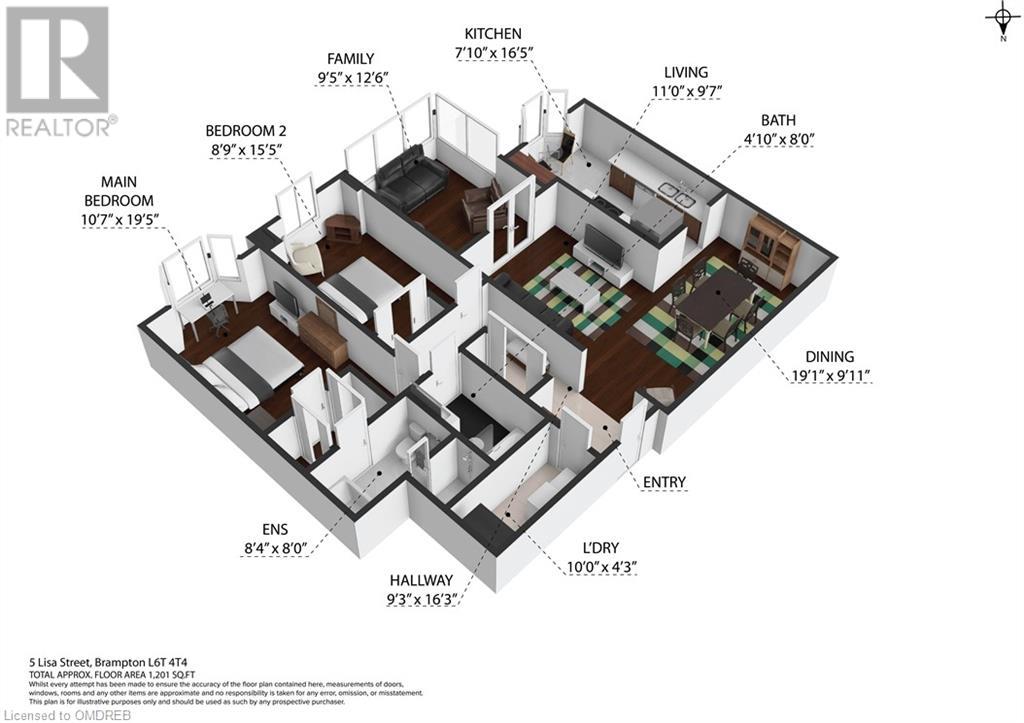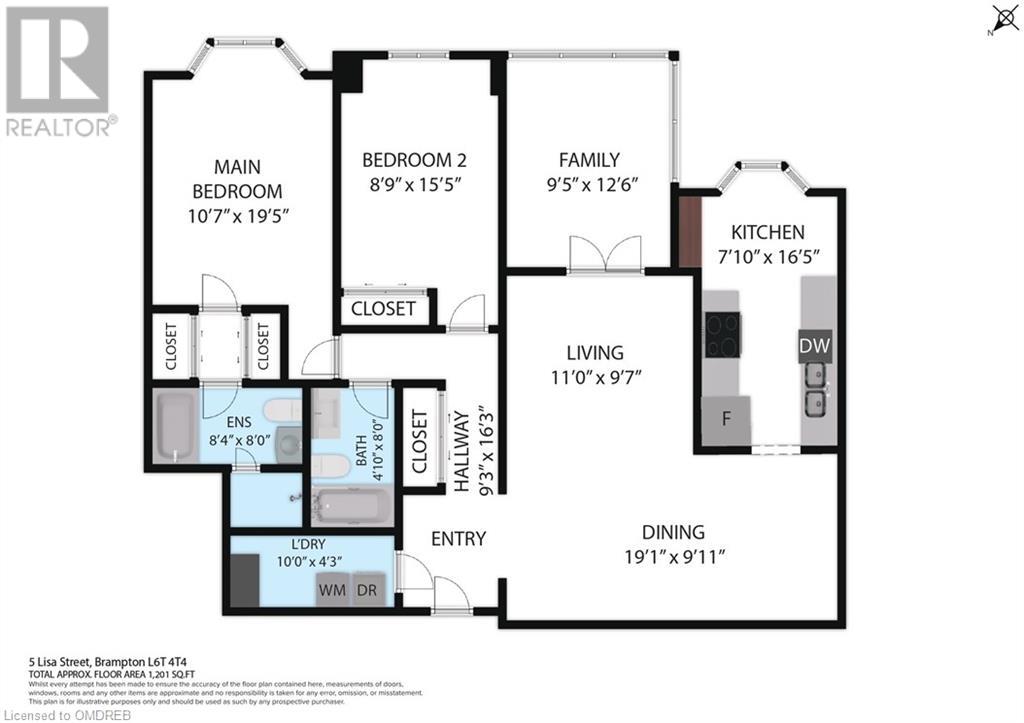5 Lisa Street Unit# 501 Brampton, Ontario L6T 4T4
$608,900Maintenance, Insurance, Water, Parking
$840.46 Monthly
Maintenance, Insurance, Water, Parking
$840.46 MonthlyThis large & bright unit was totally upgraded over the years, with high quality finishes throughout. You'll find upgrades like maple kitchen cabinets, stone counter tops, backsplash, ceramic tiles and more. Two nicely appointed bathrooms as well. this very large 2 bedroom plus Den is the perfect find for the family or folks who want space. Use the Den as a study, solarium or ever your third bedroom. Found in Brampton's Queen street corrido area and built in 1984. The Regency Condo is a high-rise Condo located in the Queen Street Corridor Neighborhood. Spread out over 15 stores, the condo offers it's residents amenities such as Guest suites, concierge, part room and visitor parking. Other amenities include are BBQ permitted, Sauna, Tennis court, Meeting room, Bike Storage, Outdoor pool, Gym, and security guard. Common element, heat, building insurance, water and Air Conditioning are included in your monthly maintenance fees. If you're an outdoor lover, condo residents of the Regency are only an 18 min walk to Chinguacousy Park, Bramalea Community Park and Gage Park. Amenities include outdoor pool, Sauna, Bike storage, billard room, Part/Event Room and more. Excellent security makes this your safe and family friendly condo. (id:44788)
Property Details
| MLS® Number | 40570348 |
| Property Type | Single Family |
| Amenities Near By | Airport, Hospital, Park, Place Of Worship, Schools, Shopping |
| Community Features | Community Centre |
| Features | Southern Exposure |
| Parking Space Total | 1 |
| Pool Type | Outdoor Pool |
Building
| Bathroom Total | 2 |
| Bedrooms Above Ground | 2 |
| Bedrooms Total | 2 |
| Amenities | Exercise Centre, Party Room |
| Appliances | Dishwasher, Dryer, Refrigerator, Stove, Washer, Microwave Built-in, Window Coverings |
| Basement Type | None |
| Construction Style Attachment | Attached |
| Cooling Type | Central Air Conditioning |
| Exterior Finish | Other |
| Fixture | Ceiling Fans |
| Heating Type | Forced Air |
| Stories Total | 1 |
| Size Interior | 1269 |
| Type | Apartment |
| Utility Water | Municipal Water |
Parking
| Underground |
Land
| Access Type | Highway Access |
| Acreage | No |
| Land Amenities | Airport, Hospital, Park, Place Of Worship, Schools, Shopping |
| Sewer | Municipal Sewage System |
| Zoning Description | R4a(3)-151 |
Rooms
| Level | Type | Length | Width | Dimensions |
|---|---|---|---|---|
| Main Level | 4pc Bathroom | Measurements not available | ||
| Main Level | Full Bathroom | Measurements not available | ||
| Main Level | Laundry Room | 10'3'' x 5'2'' | ||
| Main Level | Den | 13'2'' x 8'11'' | ||
| Main Level | Bedroom | 13'2'' x 8'11'' | ||
| Main Level | Primary Bedroom | 16'11'' x 10'11'' | ||
| Main Level | Dining Room | 9'10'' x 7'11'' | ||
| Main Level | Living Room | 19'8'' x 10'10'' | ||
| Main Level | Kitchen | 15'6'' x 7'7'' |
https://www.realtor.ca/real-estate/26750673/5-lisa-street-unit-501-brampton
Interested?
Contact us for more information

