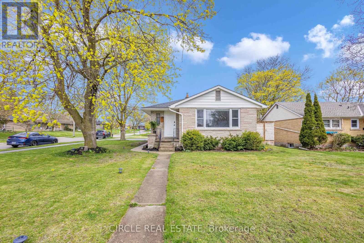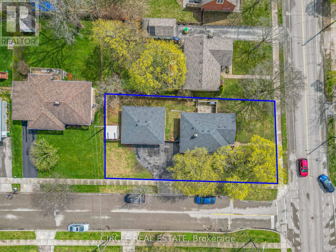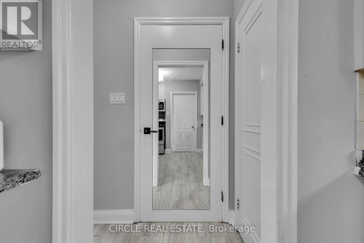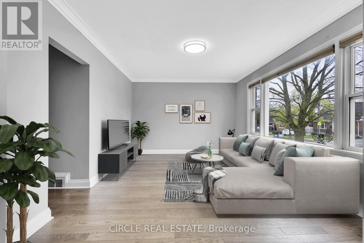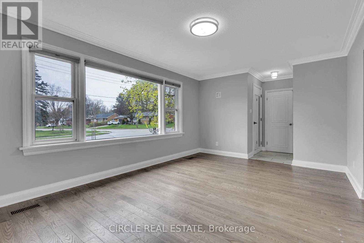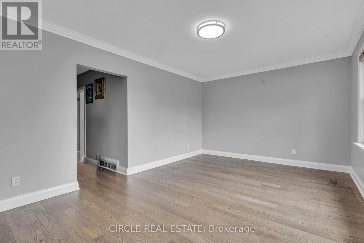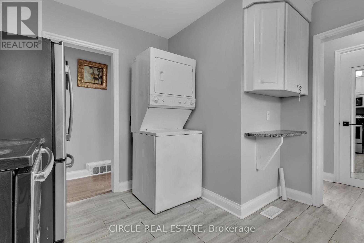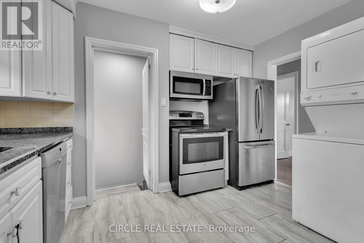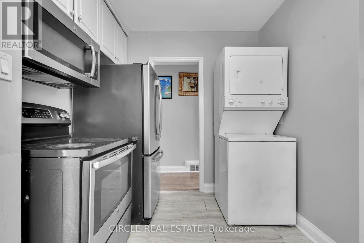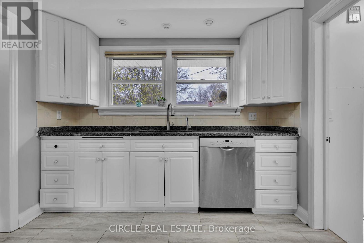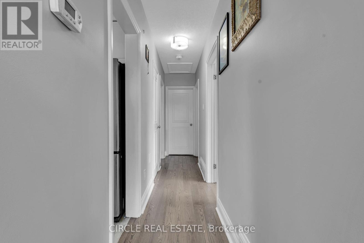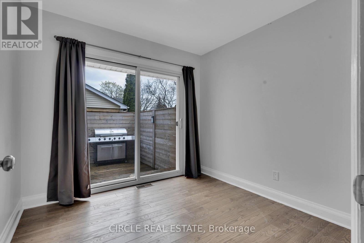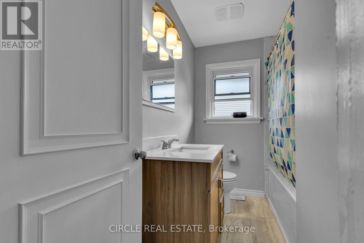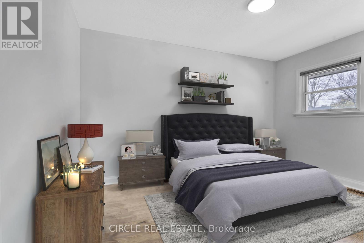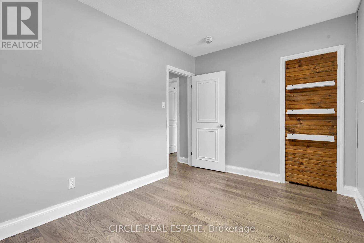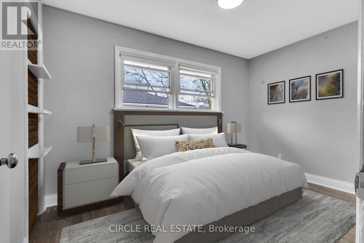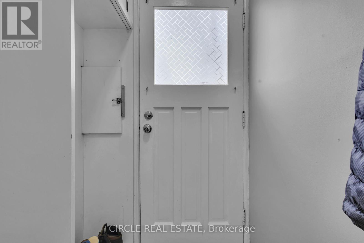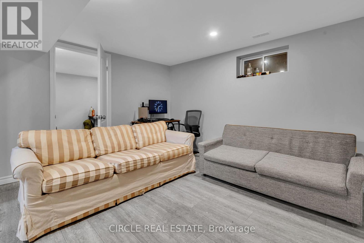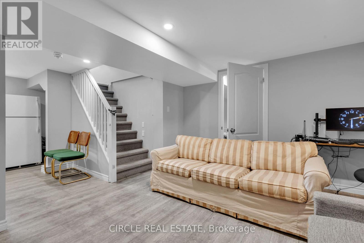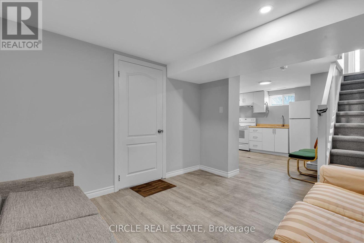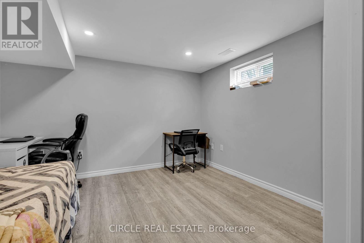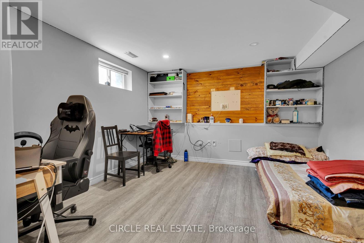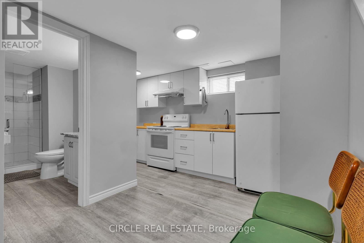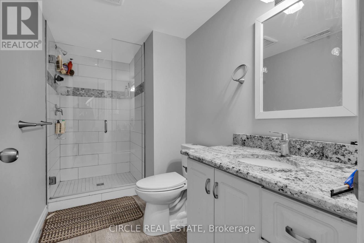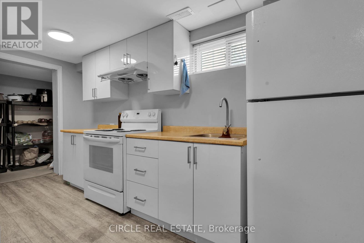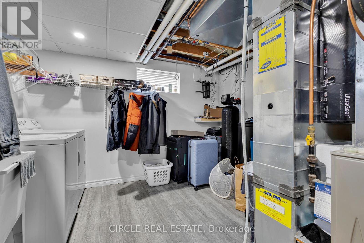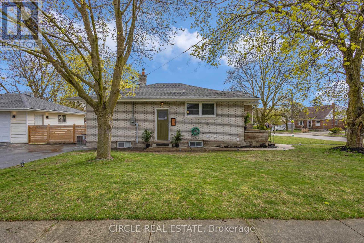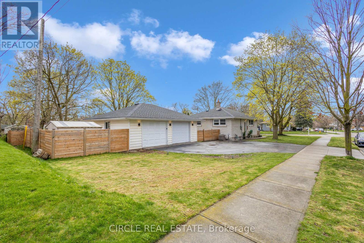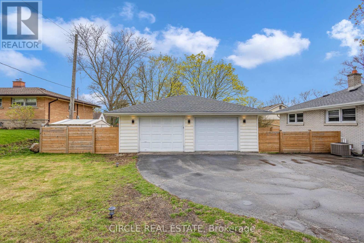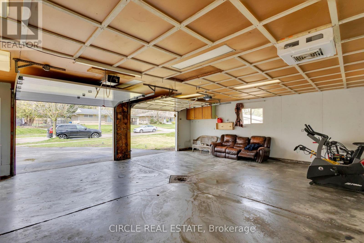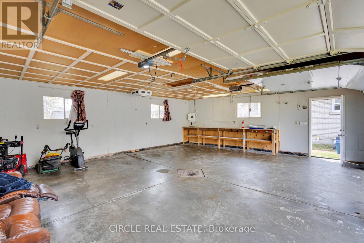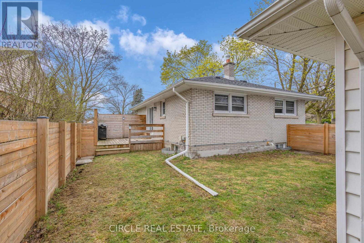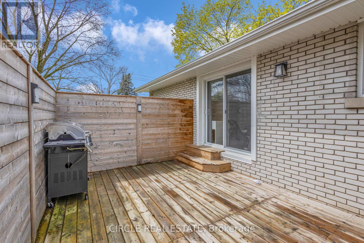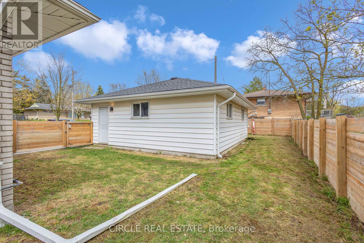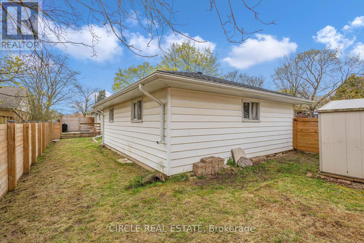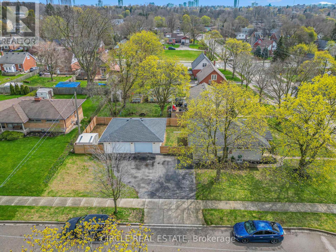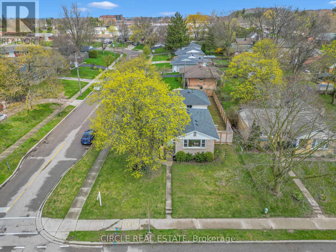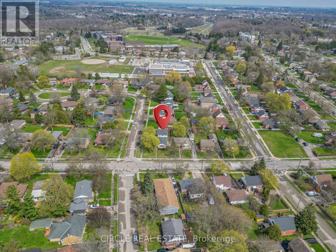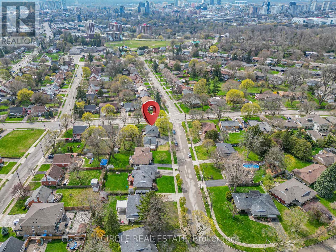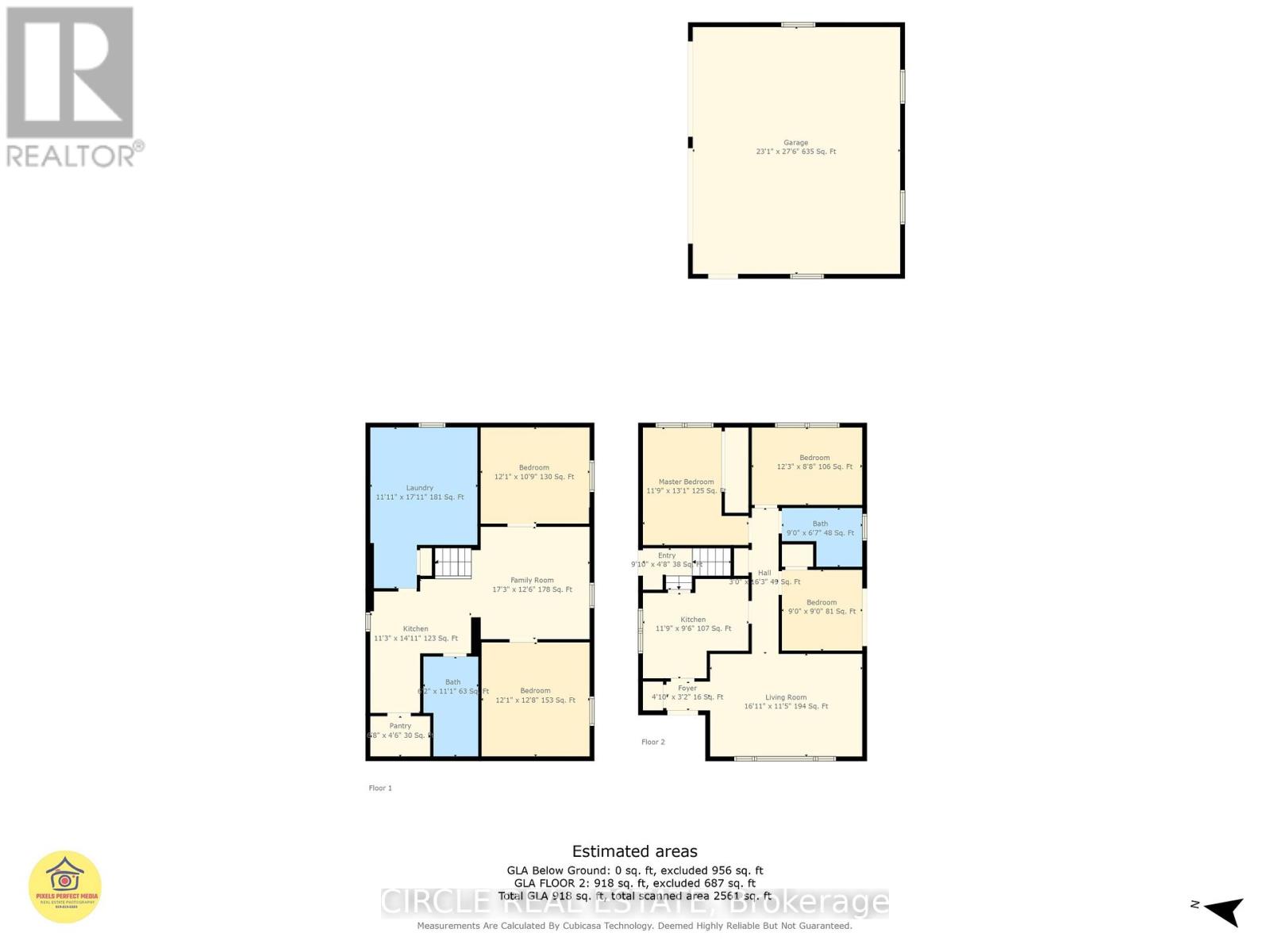50 Margaret Ave N Waterloo, Ontario N2J 3P6
$849,999
Nestled on a huge corner lot, 3+2 fully finished, separate entrance basement house in a very matured neighborhood. Currently both the units generating $60,000 gross annual income. The classic student investment features exceptional positive cashflow. First time home buyers or investors, this is a turn key property spent around $65000 on renovations. 4 cars can be parked on the drive way and 2 cars inside the garage which is extra wide, heated with electricals. Potential to convert it into tiny house or garden suite or use as auto mechanical or wood working plus a storage shed on the side. Property is steps away from public transit and just minutes from uptown Waterloo, 1.7 kms to Connestoga College, 3.5 kms to UOW, 2.5 kms to WLU. Vacant possession available on closing. (id:44788)
Open House
This property has open houses!
2:00 pm
Ends at:4:00 pm
2:00 pm
Ends at:4:00 pm
Property Details
| MLS® Number | X8288912 |
| Property Type | Single Family |
| Amenities Near By | Park, Public Transit, Schools |
| Community Features | School Bus |
| Parking Space Total | 6 |
Building
| Bathroom Total | 2 |
| Bedrooms Above Ground | 3 |
| Bedrooms Below Ground | 2 |
| Bedrooms Total | 5 |
| Architectural Style | Bungalow |
| Basement Development | Finished |
| Basement Type | Full (finished) |
| Construction Style Attachment | Detached |
| Cooling Type | Central Air Conditioning |
| Exterior Finish | Brick, Concrete |
| Heating Fuel | Natural Gas |
| Heating Type | Forced Air |
| Stories Total | 1 |
| Type | House |
Parking
| Detached Garage |
Land
| Acreage | No |
| Land Amenities | Park, Public Transit, Schools |
| Size Irregular | 60.3 X 130 Ft |
| Size Total Text | 60.3 X 130 Ft |
Rooms
| Level | Type | Length | Width | Dimensions |
|---|---|---|---|---|
| Basement | Bathroom | 3.38 m | 1.88 m | 3.38 m x 1.88 m |
| Basement | Kitchen | 4.29 m | 3.44 m | 4.29 m x 3.44 m |
| Basement | Living Room | 5.27 m | 3.84 m | 5.27 m x 3.84 m |
| Basement | Bedroom | 3.68 m | 3.32 m | 3.68 m x 3.32 m |
| Basement | Bedroom 2 | 3.68 m | 3.9 m | 3.68 m x 3.9 m |
| Basement | Utility Room | 5.21 m | 3.38 m | 5.21 m x 3.38 m |
| Main Level | Living Room | 4.91 m | 3.5 m | 4.91 m x 3.5 m |
| Main Level | Kitchen | 3.62 m | 3.32 m | 3.62 m x 3.32 m |
| Main Level | Bedroom | 3.59 m | 3.69 m | 3.59 m x 3.69 m |
| Main Level | Bedroom 2 | 3.6 m | 2.68 m | 3.6 m x 2.68 m |
| Main Level | Bedroom 3 | 2.68 m | 2.74 m | 2.68 m x 2.74 m |
| Main Level | Bathroom | 2.74 m | 2.04 m | 2.74 m x 2.04 m |
Utilities
| Sewer | Installed |
| Natural Gas | Installed |
| Electricity | Installed |
https://www.realtor.ca/real-estate/26821037/50-margaret-ave-n-waterloo
Interested?
Contact us for more information

