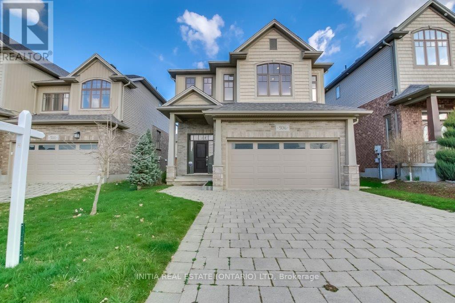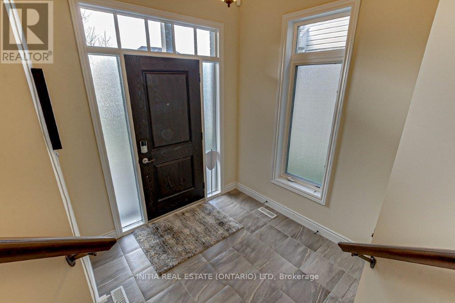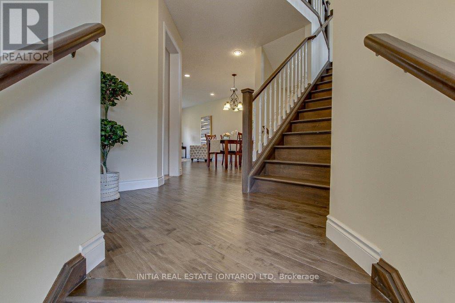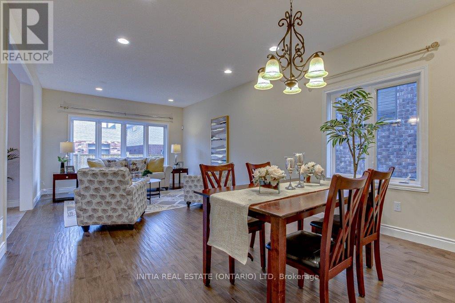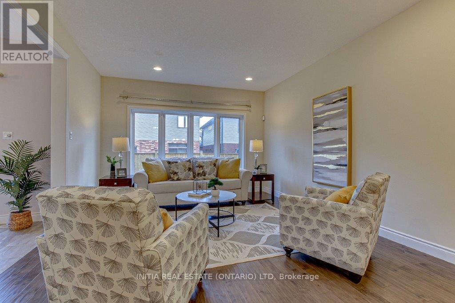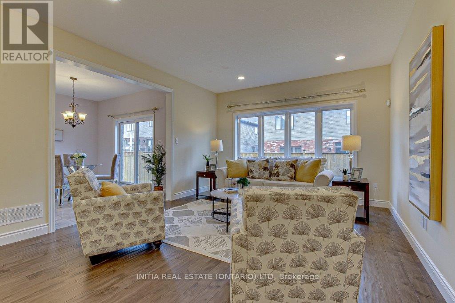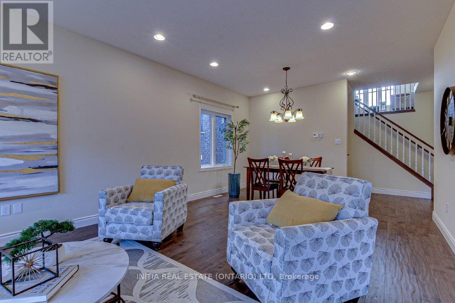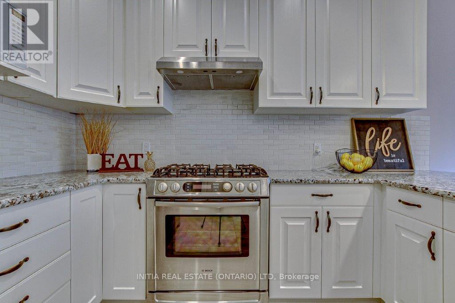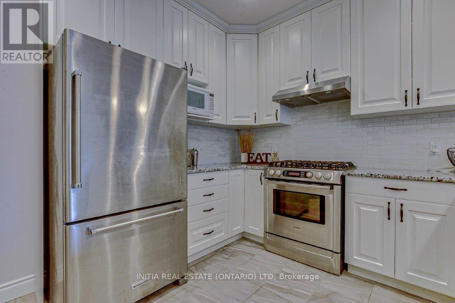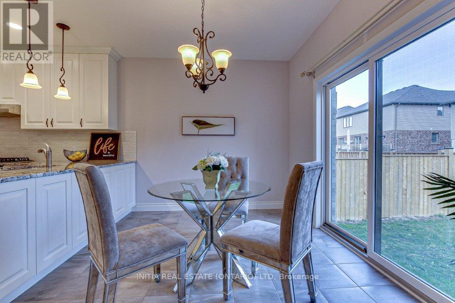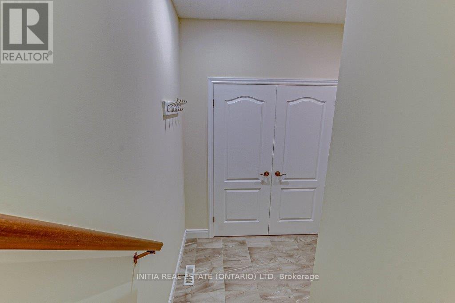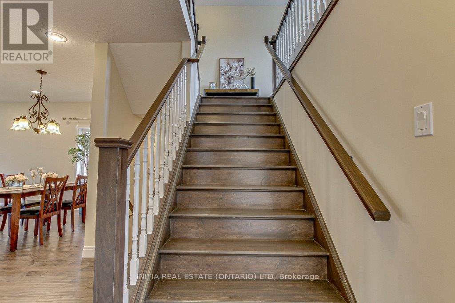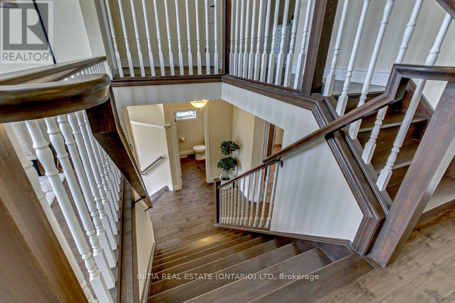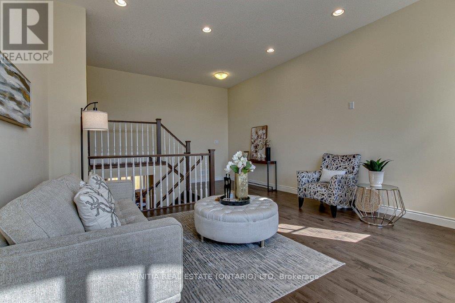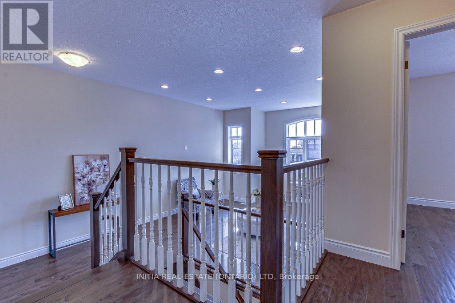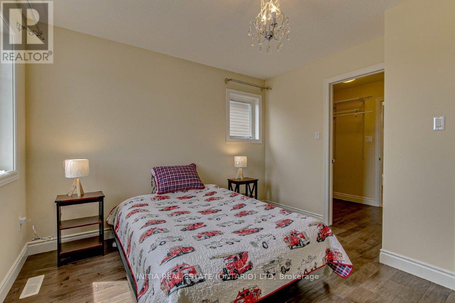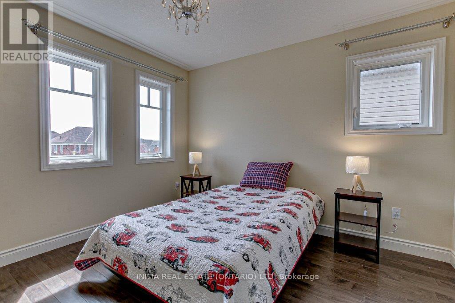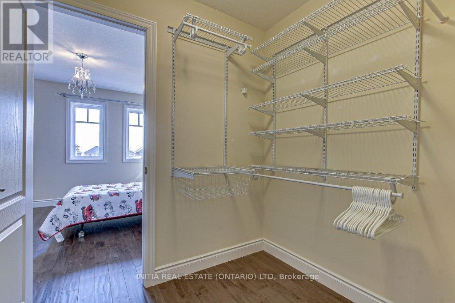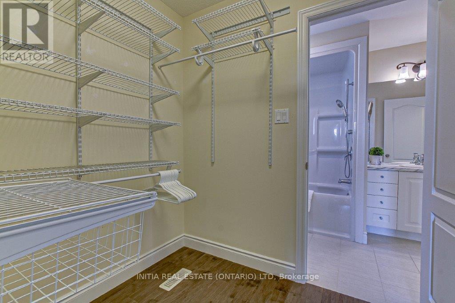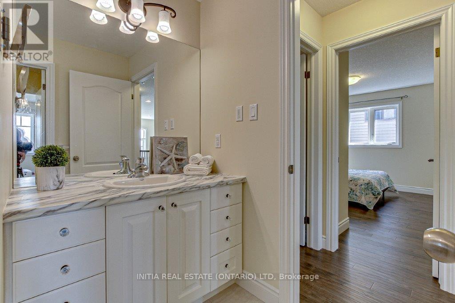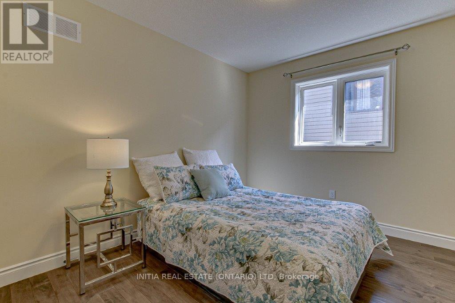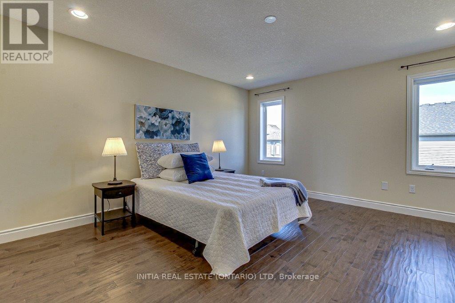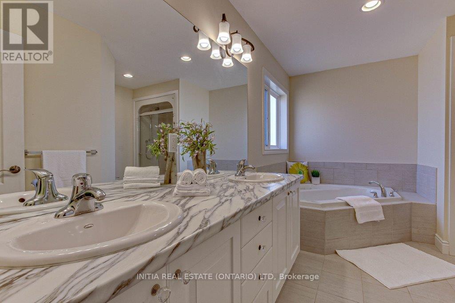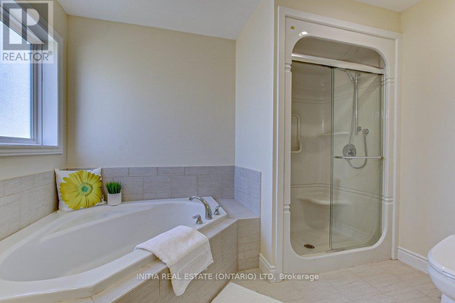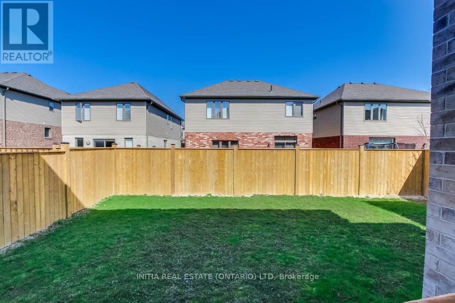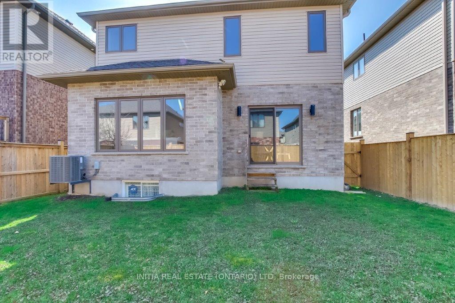506 Skyline Ave London, Ontario N5X 0L1
$865,000Maintenance, Parcel of Tied Land
$90 Monthly
Maintenance, Parcel of Tied Land
$90 MonthlyPrime location highly sought after family neighbourhood in North London. Luxury 2-story, 3-bedroom 2.5-bathroom freehold detached home, and just a short walk to Jack Chambers PS. Entering into a welcoming foyer you are greeted with a home that boasts many features that you are looking for. This 2015 built south facing luxury home with stylish high grade hardwood floor through-out and large windows, 9 ft ceiling with many potlights and a spacious and bright spectacular open kitchen contains custom glazed white cabinetry, quartz surfaces, a large island, built-in high-end stainless appliances including gas cooktop, and walkout to the fully fenced backyard. The second floor boasts a large family room area, and 3 good size bedrooms. The Primary bedroom is spacious with a large walkin closet and a 5 piece ensuite with double sink vanity, a glass shower and a soaking tub for you to relax in. New fence in 2023. Many amenities are within walking distance, schools, YMCA, library, community center, nature trails, golf, parks, and a bus stop thats just a few steps away. Very close to Masonville Mall and the UWO Campus. Come and check out this fantastic quality featured property. **** EXTRAS **** None (id:44788)
Property Details
| MLS® Number | X8221180 |
| Property Type | Single Family |
| Community Name | North B |
| Amenities Near By | Public Transit, Schools |
| Community Features | Community Centre, School Bus |
| Parking Space Total | 4 |
Building
| Bathroom Total | 3 |
| Bedrooms Above Ground | 3 |
| Bedrooms Total | 3 |
| Basement Development | Unfinished |
| Basement Type | N/a (unfinished) |
| Construction Style Attachment | Detached |
| Cooling Type | Central Air Conditioning |
| Exterior Finish | Brick, Vinyl Siding |
| Heating Fuel | Natural Gas |
| Heating Type | Forced Air |
| Stories Total | 2 |
| Type | House |
Parking
| Attached Garage |
Land
| Acreage | No |
| Land Amenities | Public Transit, Schools |
| Size Irregular | 40.03 X 98.43 Ft |
| Size Total Text | 40.03 X 98.43 Ft |
Rooms
| Level | Type | Length | Width | Dimensions |
|---|---|---|---|---|
| Second Level | Primary Bedroom | 4.11 m | 4.09 m | 4.11 m x 4.09 m |
| Second Level | Bedroom 2 | 3.25 m | 3.05 m | 3.25 m x 3.05 m |
| Second Level | Bedroom 3 | 3.53 m | 3.05 m | 3.53 m x 3.05 m |
| Second Level | Family Room | 4.75 m | 4.55 m | 4.75 m x 4.55 m |
| Main Level | Foyer | 2.34 m | 2.29 m | 2.34 m x 2.29 m |
| Main Level | Kitchen | 3.84 m | 3.15 m | 3.84 m x 3.15 m |
| Main Level | Eating Area | 3.84 m | 3.05 m | 3.84 m x 3.05 m |
| Main Level | Living Room | 7.49 m | 3.96 m | 7.49 m x 3.96 m |
| Main Level | Dining Room | 7.49 m | 3.96 m | 7.49 m x 3.96 m |
https://www.realtor.ca/real-estate/26732684/506-skyline-ave-london-north-b
Interested?
Contact us for more information

