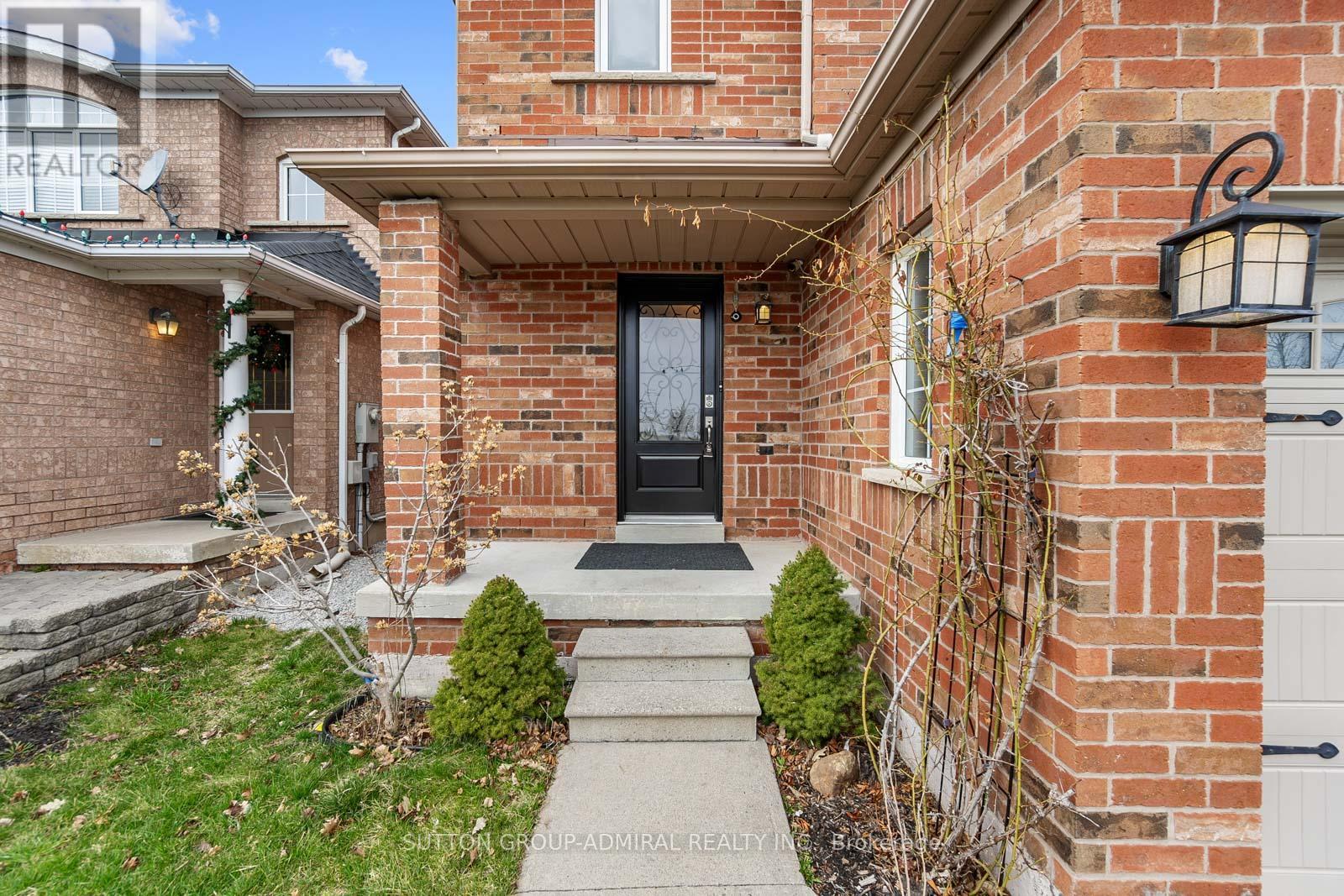3 Bedroom
4 Bathroom
Fireplace
Central Air Conditioning
Forced Air
$1,250,000
Welcome to this immaculate 3 bedroom, 4 bathroom home. A delightful blend of comfort and style. The main floor is flooded with natural light, accentuating the glistening pot lights, cozy gas fireplace and hardwood floors in the inviting living area. The beautiful kitchen features stainless steel appliances, rich cabinetry and a backsplash. Step outside to the expansive backyard patio, surrounded by a fenced yard and lush greenery, ideal for outdoor gatherings. The primary bedroom is a retreat, boasting a 3 piece ensuite with floor-to-ceiling marble tile in the shower and ample closet space. Two additional principal bedrooms and a 3 piece bath complete the upper level. The open concept basement offers endless possibilities with a spacious rec room, a 3 piece bath and a convenient laundry area. Unmatched neighborhood minutes from Rutherford GO station, schools, parks, restaurants, Canada's Wonderland and Vaughan Mills Mall with easy access to Hwys 7/407/400+ **** EXTRAS **** Listing contains virtually staged photos. (id:44788)
Property Details
|
MLS® Number
|
N8232560 |
|
Property Type
|
Single Family |
|
Community Name
|
Maple |
|
Amenities Near By
|
Hospital, Public Transit, Schools |
|
Community Features
|
Community Centre |
|
Parking Space Total
|
4 |
Building
|
Bathroom Total
|
4 |
|
Bedrooms Above Ground
|
3 |
|
Bedrooms Total
|
3 |
|
Basement Development
|
Finished |
|
Basement Type
|
N/a (finished) |
|
Construction Style Attachment
|
Detached |
|
Cooling Type
|
Central Air Conditioning |
|
Exterior Finish
|
Brick |
|
Fireplace Present
|
Yes |
|
Heating Fuel
|
Natural Gas |
|
Heating Type
|
Forced Air |
|
Stories Total
|
2 |
|
Type
|
House |
Parking
Land
|
Acreage
|
No |
|
Land Amenities
|
Hospital, Public Transit, Schools |
|
Size Irregular
|
29.53 X 119.75 Ft |
|
Size Total Text
|
29.53 X 119.75 Ft |
Rooms
| Level |
Type |
Length |
Width |
Dimensions |
|
Second Level |
Primary Bedroom |
4.73 m |
3.24 m |
4.73 m x 3.24 m |
|
Second Level |
Bathroom |
2.62 m |
1.49 m |
2.62 m x 1.49 m |
|
Second Level |
Bedroom 2 |
3.86 m |
3.03 m |
3.86 m x 3.03 m |
|
Second Level |
Bedroom 3 |
2.91 m |
2.71 m |
2.91 m x 2.71 m |
|
Second Level |
Bathroom |
2.61 m |
1.46 m |
2.61 m x 1.46 m |
|
Basement |
Recreational, Games Room |
5.83 m |
2.95 m |
5.83 m x 2.95 m |
|
Basement |
Laundry Room |
2.31 m |
1.47 m |
2.31 m x 1.47 m |
|
Basement |
Bathroom |
3.27 m |
1.14 m |
3.27 m x 1.14 m |
|
Main Level |
Living Room |
4.28 m |
3.03 m |
4.28 m x 3.03 m |
|
Main Level |
Dining Room |
3.04 m |
2.94 m |
3.04 m x 2.94 m |
|
Main Level |
Kitchen |
3.06 m |
2.86 m |
3.06 m x 2.86 m |
|
Main Level |
Bathroom |
1.52 m |
1.5 m |
1.52 m x 1.5 m |
https://www.realtor.ca/real-estate/26748913/51-hollybush-dr-vaughan-maple




































