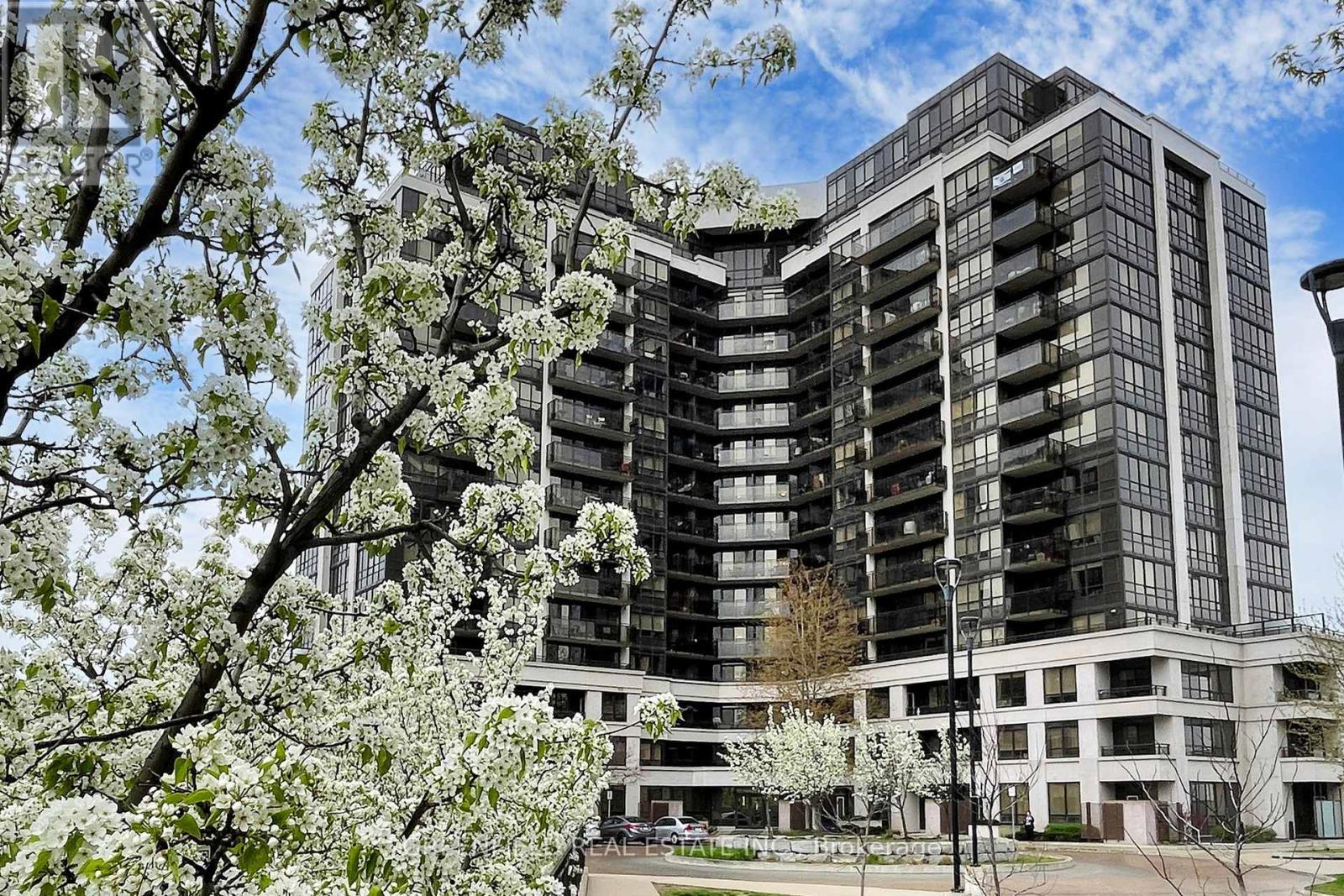#521 -1060 Sheppard Ave W Toronto, Ontario M3J 0G7
$595,000Maintenance,
$509.49 Monthly
Maintenance,
$509.49 MonthlyStunning renovated 1+Den! Large open concept. 685 Sq. Ft + 70 balcony! Upgraded laminate flooring thorough-out. Stunning courtyard and sunset view! Large den can be used as a second bedroom or as a generous office! Renovated kitchen with granite counter-top, and stainless Steele appliances. One of the best layouts in the building! Extra large balcony! Amazing amenities in the building: Pool, Jacuzzi, Sauna, Gym, Party Room, Golf Simulator, 24 hour Concierge, Lots of visitor parking. Direct Access to the Subway! And stunning grounds for dog walking, kids playing and outdoor chilling.Appliance"" S/S Stove, Dishwasher, Fridge, Microwave-Hood Fan. Stacked Full Size Washer And Dryer! 1 Parking! Don't miss out! **** EXTRAS **** S/S Stove, Dishwasher, Fridge, Microwave-Hood Fan. Stacked Full Size Washer And Dryer! 1 Parking! All Laminate S/S Stove, Dishwasher, Fridge, Microwave-Hood Fan. Stacked Full Size Washer And Dryer! 1 Parking! All Laminate Flooring! (id:44788)
Property Details
| MLS® Number | W8307626 |
| Property Type | Single Family |
| Community Name | York University Heights |
| Features | Balcony |
| Parking Space Total | 1 |
Building
| Bathroom Total | 1 |
| Bedrooms Above Ground | 1 |
| Bedrooms Below Ground | 1 |
| Bedrooms Total | 2 |
| Cooling Type | Central Air Conditioning |
| Exterior Finish | Brick, Concrete |
| Heating Fuel | Natural Gas |
| Heating Type | Forced Air |
| Type | Apartment |
Land
| Acreage | No |
Rooms
| Level | Type | Length | Width | Dimensions |
|---|---|---|---|---|
| Other | Living Room | 5.06 m | 4.57 m | 5.06 m x 4.57 m |
| Other | Dining Room | 5.06 m | 4.57 m | 5.06 m x 4.57 m |
| Other | Kitchen | 3 m | 2.65 m | 3 m x 2.65 m |
| Other | Primary Bedroom | 3.54 m | 3.05 m | 3.54 m x 3.05 m |
| Other | Den | 2.44 m | 2.13 m | 2.44 m x 2.13 m |
| Other | Foyer | 4.27 m | 1.07 m | 4.27 m x 1.07 m |
| Other | Bathroom | 2.43 m | 1.52 m | 2.43 m x 1.52 m |
https://www.realtor.ca/real-estate/26849823/521-1060-sheppard-ave-w-toronto-york-university-heights
Interested?
Contact us for more information











































