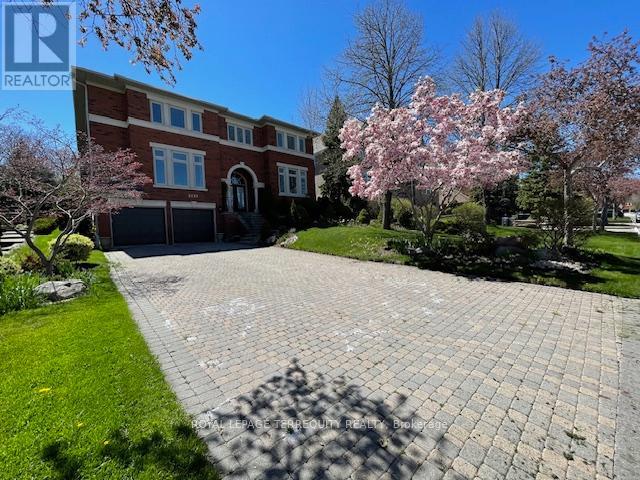6 Bedroom
5 Bathroom
Fireplace
Central Air Conditioning
Forced Air
$7,000 Monthly
Executive home in prestigious Credit Mills. Close to Erin Mills Town Centre, Trillium Hospital, UTM, Hwy 403, quality schools, Streetsville GO Station etc... Living large on one of the best streets in the subdivision. Enjoy a park like setting backyard full of perennials. This property has a 185 ft deep lot. 4673 sq ft + finished basement with LR/DR/1 bdrm/full size kitchen/4 pc bath (a perfect setting as a nanny suite) . 4 car tandem garage for all the storage space. A bright, open concept sunny home well loved by the original owners looking for a caring family who will maintain this home like their own. This grand residence features a breathtaking 2 storey foyer with a 3 level Circular open staircase. Formal living & dining room with French doors. Library with built in bookcases. A sunken family room. Large kitchen with walk in pantry. Main floor laundry walk out to side yard. Primary bdrm has 2 walk in closets & large ensuite. 4 other bdrms are all very spacious. Possession after Sept 1. **** EXTRAS **** Brand New Garage Doors with Wifi Capability. (id:44788)
Property Details
|
MLS® Number
|
W8308038 |
|
Property Type
|
Single Family |
|
Community Name
|
Central Erin Mills |
|
Parking Space Total
|
10 |
Building
|
Bathroom Total
|
5 |
|
Bedrooms Above Ground
|
5 |
|
Bedrooms Below Ground
|
1 |
|
Bedrooms Total
|
6 |
|
Basement Development
|
Finished |
|
Basement Type
|
N/a (finished) |
|
Construction Style Attachment
|
Detached |
|
Cooling Type
|
Central Air Conditioning |
|
Exterior Finish
|
Brick |
|
Fireplace Present
|
Yes |
|
Heating Fuel
|
Natural Gas |
|
Heating Type
|
Forced Air |
|
Stories Total
|
2 |
|
Type
|
House |
Parking
Land
|
Acreage
|
No |
|
Size Irregular
|
65.03 X 185.37 Ft |
|
Size Total Text
|
65.03 X 185.37 Ft |
Rooms
| Level |
Type |
Length |
Width |
Dimensions |
|
Second Level |
Primary Bedroom |
7.62 m |
4.54 m |
7.62 m x 4.54 m |
|
Second Level |
Bedroom 2 |
3.9 m |
3.96 m |
3.9 m x 3.96 m |
|
Second Level |
Bedroom 3 |
3.84 m |
3.74 m |
3.84 m x 3.74 m |
|
Second Level |
Bedroom 4 |
4.26 m |
3.65 m |
4.26 m x 3.65 m |
|
Second Level |
Bedroom 5 |
4.99 m |
3.53 m |
4.99 m x 3.53 m |
|
Ground Level |
Foyer |
|
|
Measurements not available |
|
Ground Level |
Living Room |
3.95 m |
5.97 m |
3.95 m x 5.97 m |
|
Ground Level |
Dining Room |
3.95 m |
4.91 m |
3.95 m x 4.91 m |
|
Ground Level |
Kitchen |
3.77 m |
4.51 m |
3.77 m x 4.51 m |
|
Ground Level |
Eating Area |
3.9 m |
5.54 m |
3.9 m x 5.54 m |
|
Ground Level |
Family Room |
5.73 m |
5.48 m |
5.73 m x 5.48 m |
|
Ground Level |
Library |
4.99 m |
5.36 m |
4.99 m x 5.36 m |
https://www.realtor.ca/real-estate/26850673/5278-hilton-crt-mississauga-central-erin-mills











































