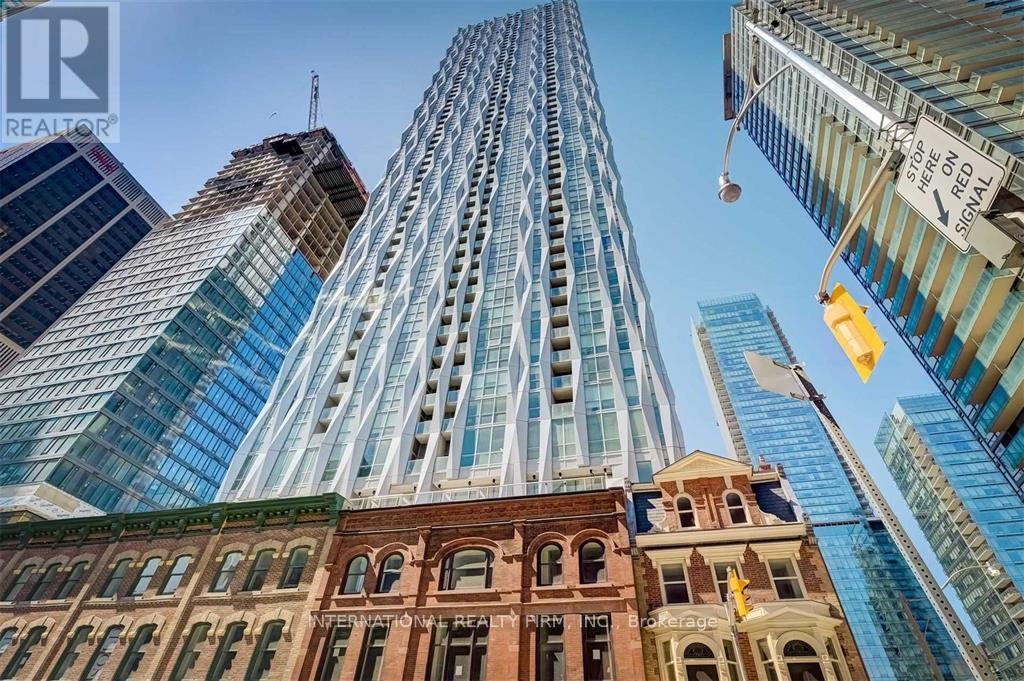#5409 -1 Yorkville Ave Toronto, Ontario M4W 0B1
2 Bedroom
2 Bathroom
Outdoor Pool
Central Air Conditioning
Forced Air
$4,990 Monthly
Experience Luxury At 1 Yorkville. An Executive Rental In One Of Toronto's Most Sought After Neighbourhoods. Brand New, Distinctively Modern & Sophisticated. This 2 Bedroom, 2 Bathroom Suite Features 950 Sqft Of Living Space, 54th Floor Unobstructed City Views, Balcony With Two Walk-Outs, Open Concept Living/Dining, 10 Ft Ceilings, Integrated Kitchen With Top Of The Line Wolf/Sub-Zero Appliances & Beautiful Finishes All Around. Steps To World-Class Shopping, The Four Seasons, Bloor Subway, Barry's, Equinox, Whole Foods, Pusateri's, Eataly & Much More. An Extraordinary Lifestyle Deserves An Extraordinary Residence! (id:44788)
Property Details
| MLS® Number | C8227826 |
| Property Type | Single Family |
| Community Name | Annex |
| Amenities Near By | Park, Public Transit, Schools |
| Features | Conservation/green Belt, Balcony |
| Parking Space Total | 1 |
| Pool Type | Outdoor Pool |
| View Type | View |
Building
| Bathroom Total | 2 |
| Bedrooms Above Ground | 2 |
| Bedrooms Total | 2 |
| Amenities | Security/concierge, Party Room, Exercise Centre |
| Cooling Type | Central Air Conditioning |
| Exterior Finish | Concrete |
| Heating Fuel | Natural Gas |
| Heating Type | Forced Air |
| Type | Apartment |
Land
| Acreage | No |
| Land Amenities | Park, Public Transit, Schools |
Rooms
| Level | Type | Length | Width | Dimensions |
|---|---|---|---|---|
| Flat | Living Room | 5.5 m | 4.4 m | 5.5 m x 4.4 m |
| Flat | Kitchen | Measurements not available | ||
| Flat | Dining Room | Measurements not available | ||
| Flat | Primary Bedroom | 3.2 m | 2.8 m | 3.2 m x 2.8 m |
| Flat | Bedroom 2 | 3.1 m | 2.9 m | 3.1 m x 2.9 m |
https://www.realtor.ca/real-estate/26741912/5409-1-yorkville-ave-toronto-annex
Interested?
Contact us for more information




















