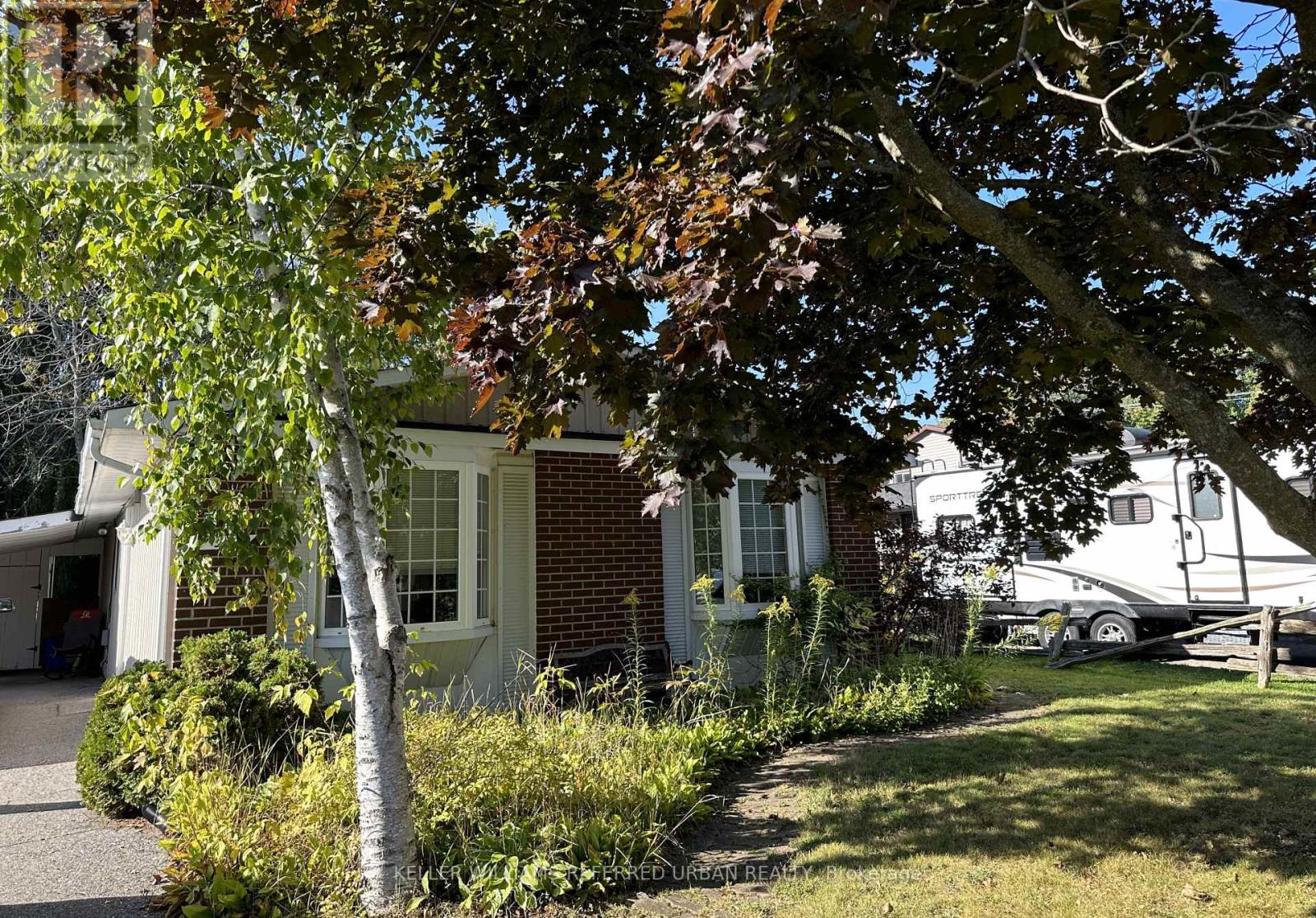6 Bedroom
2 Bathroom
Bungalow
Fireplace
Central Air Conditioning
Forced Air
$649,000
Great 3 bedroom bungalow on quiet street. Walk down to the evolving shops on Simcoe Street or down to the Harbour and have the kids enjoy the splash pad or the boats coming and going. A great opportunity to own a great home with great mechanics, Furnace 2011, 200amp electrical on breakers, 4year old roof, updated windows, great wood burning fireplace, granite counters. This is ready for your your personal touches. Private separate entrance which leads down to a large 3 bedroom potential basement suite. Lots of dedicated space to install a kitchen and collect income to offset your mortgage. If interested, the owner will lease basement back for 2 years...paid in advance. He is out of the country 6 months of the year. Great opportunity to finance your starter bungalow. **** EXTRAS **** Steps to downtown Beaverton shops and restaurants. Beaverton Harbour and Schools are close by too. Approximately 1hour to 404 & 407 (id:44788)
Property Details
|
MLS® Number
|
N8220940 |
|
Property Type
|
Single Family |
|
Community Name
|
Beaverton |
|
Amenities Near By
|
Marina |
|
Parking Space Total
|
4 |
Building
|
Bathroom Total
|
2 |
|
Bedrooms Above Ground
|
3 |
|
Bedrooms Below Ground
|
3 |
|
Bedrooms Total
|
6 |
|
Architectural Style
|
Bungalow |
|
Basement Development
|
Finished |
|
Basement Features
|
Separate Entrance |
|
Basement Type
|
N/a (finished) |
|
Construction Style Attachment
|
Detached |
|
Cooling Type
|
Central Air Conditioning |
|
Exterior Finish
|
Brick, Vinyl Siding |
|
Fireplace Present
|
Yes |
|
Heating Fuel
|
Natural Gas |
|
Heating Type
|
Forced Air |
|
Stories Total
|
1 |
|
Type
|
House |
Parking
Land
|
Acreage
|
No |
|
Land Amenities
|
Marina |
|
Size Irregular
|
49.96 X 145.77 Ft |
|
Size Total Text
|
49.96 X 145.77 Ft |
Rooms
| Level |
Type |
Length |
Width |
Dimensions |
|
Basement |
Bedroom |
2.45 m |
2.85 m |
2.45 m x 2.85 m |
|
Basement |
Bedroom |
2.95 m |
2.85 m |
2.95 m x 2.85 m |
|
Basement |
Bedroom |
3.05 m |
3.25 m |
3.05 m x 3.25 m |
|
Basement |
Living Room |
3.25 m |
|
3.25 m x Measurements not available |
|
Basement |
Utility Room |
3.65 m |
2.45 m |
3.65 m x 2.45 m |
|
Basement |
Utility Room |
3.35 m |
3.15 m |
3.35 m x 3.15 m |
|
Ground Level |
Foyer |
2.85 m |
1.15 m |
2.85 m x 1.15 m |
|
Ground Level |
Living Room |
3.25 m |
4.75 m |
3.25 m x 4.75 m |
|
Ground Level |
Kitchen |
3.35 m |
5.05 m |
3.35 m x 5.05 m |
|
Ground Level |
Bedroom 2 |
3.25 m |
2.75 m |
3.25 m x 2.75 m |
|
Ground Level |
Bedroom 3 |
2.65 m |
3.05 m |
2.65 m x 3.05 m |
|
Ground Level |
Primary Bedroom |
3.05 m |
3.05 m |
3.05 m x 3.05 m |
https://www.realtor.ca/real-estate/26731448/565-north-st-brock-beaverton





























