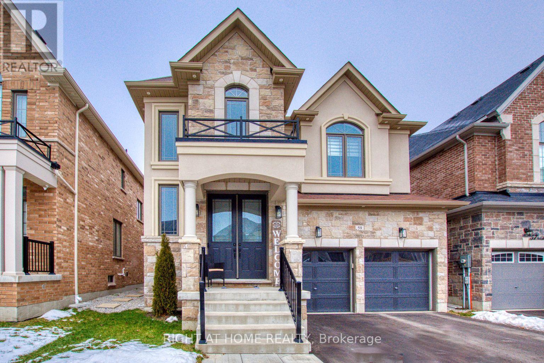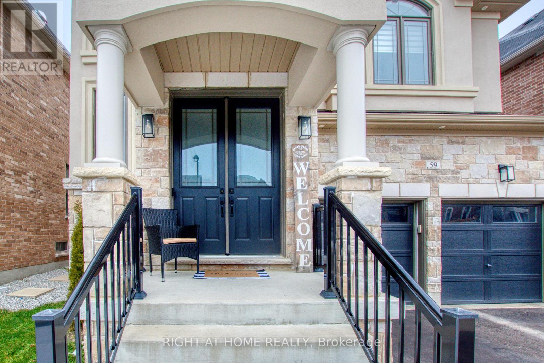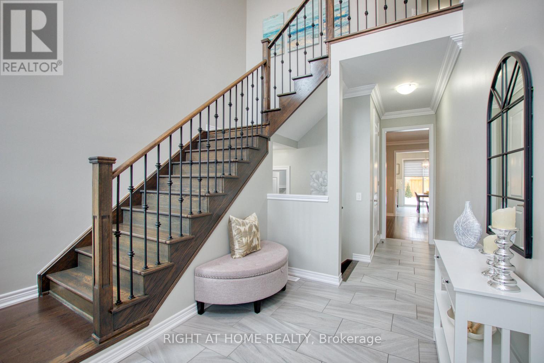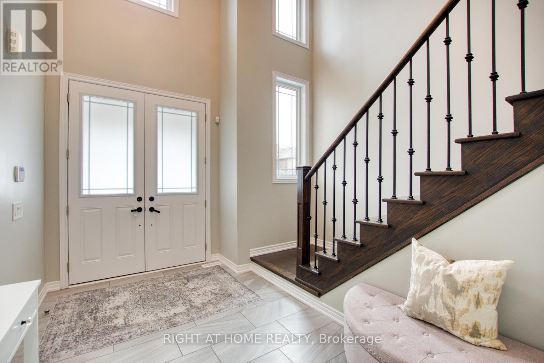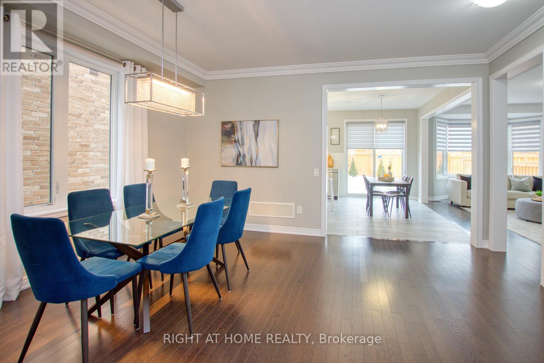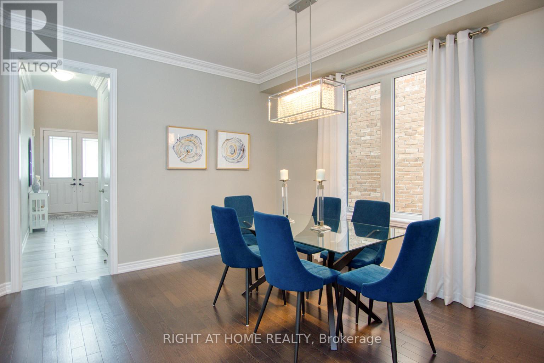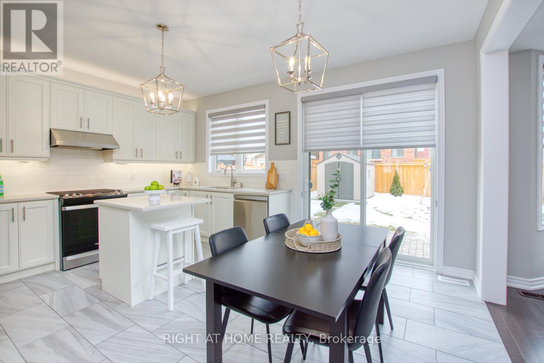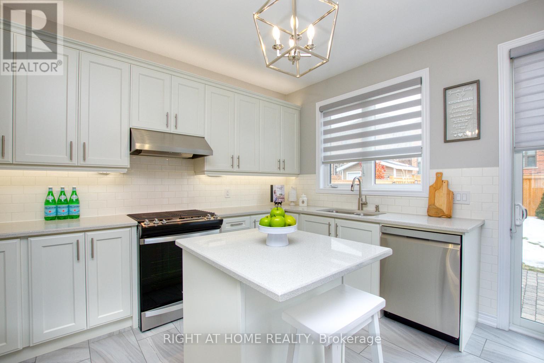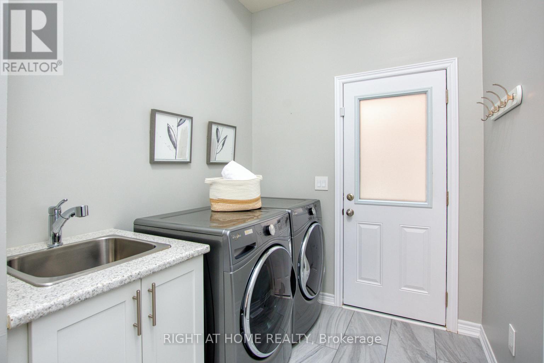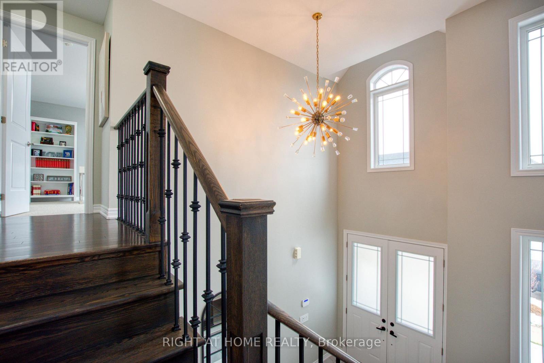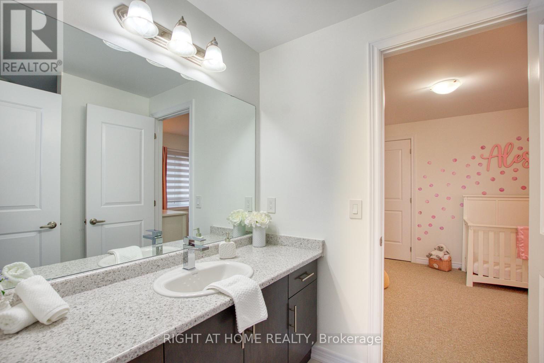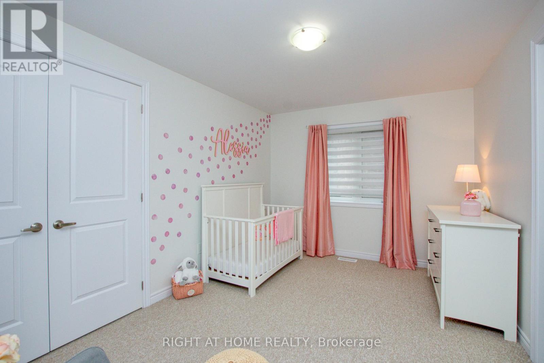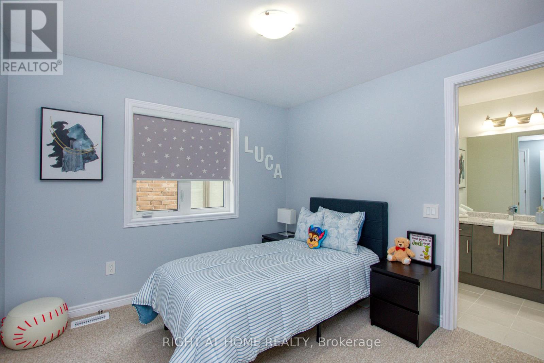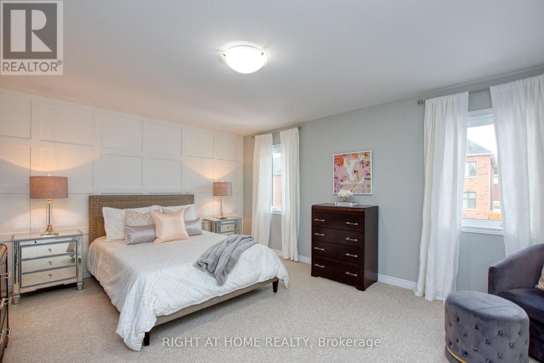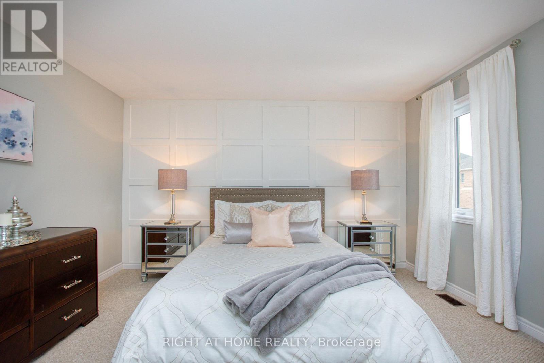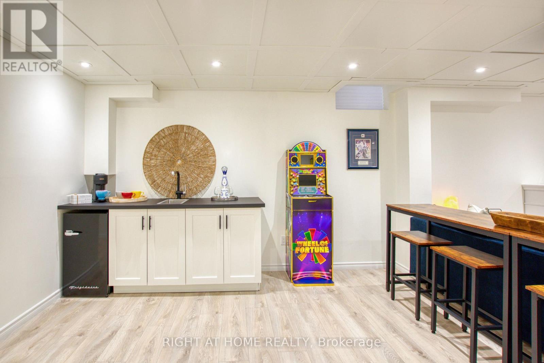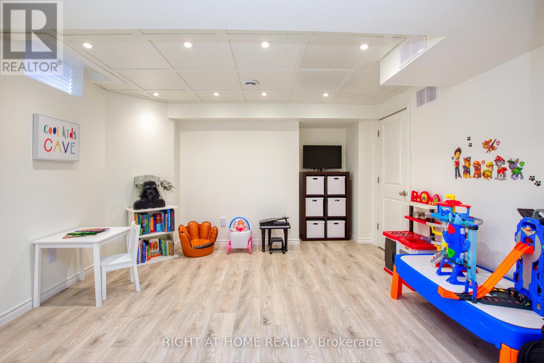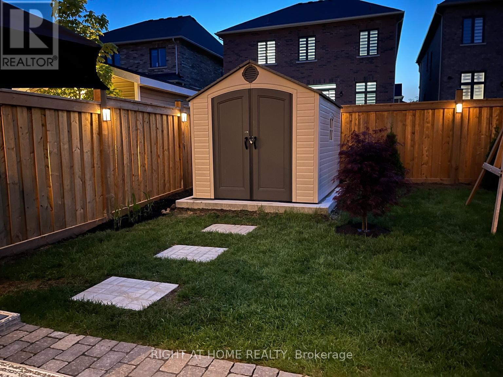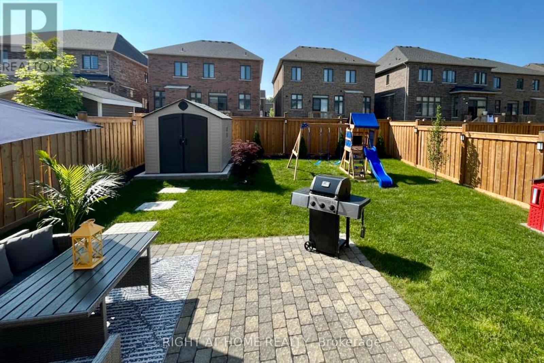4 Bedroom
4 Bathroom
Fireplace
Central Air Conditioning
Forced Air
$1,559,000
Welcome to luxury living in the heart of Caledon East! This distinguished 4-bedroom, 3-bathroom home opens with a grand 17-ft foyer, setting the tone for the elegance that awaits within. The main floor, adorned 8-ft doors and openings, creates a spacious and airy ambiance, creating a seamless flow throughout. Indulge in the ultimate entertainment experience in the fully finished basement, featuring a wet bar for hosting gatherings in style. With meticulous attention to detail, this home combines modern design with functionality, offering a perfect blend of sophistication and comfort. Discover the perfect balance of indoor and outdoor living, as the impressive main floor extends to a private backyard oasis with an interlock patio and large shed. With top-notch craftsmanship and many upgrades throughout, this residence promises a lifestyle of luxury and convenience. Your dream home awaits! **** EXTRAS **** Cstm blinds, imported Italian tile on fireplace. Embassy ceiling tile in bsmt. Board & batten wall in prim bdrm. 8'X10' shed on concrete pad in backyard. Extr pot lights. Gas line for bbq hook up. Uplight and Under-mount lighting in kitchen (id:44788)
Property Details
|
MLS® Number
|
W8047746 |
|
Property Type
|
Single Family |
|
Community Name
|
Caledon East |
|
Amenities Near By
|
Schools |
|
Community Features
|
Community Centre |
|
Parking Space Total
|
4 |
Building
|
Bathroom Total
|
4 |
|
Bedrooms Above Ground
|
4 |
|
Bedrooms Total
|
4 |
|
Basement Development
|
Finished |
|
Basement Type
|
N/a (finished) |
|
Construction Style Attachment
|
Detached |
|
Cooling Type
|
Central Air Conditioning |
|
Exterior Finish
|
Stone, Stucco |
|
Fireplace Present
|
Yes |
|
Heating Fuel
|
Natural Gas |
|
Heating Type
|
Forced Air |
|
Stories Total
|
2 |
|
Type
|
House |
Parking
Land
|
Acreage
|
No |
|
Land Amenities
|
Schools |
|
Size Irregular
|
38.06 X 108.27 Ft |
|
Size Total Text
|
38.06 X 108.27 Ft |
Rooms
| Level |
Type |
Length |
Width |
Dimensions |
|
Second Level |
Primary Bedroom |
4.11 m |
4.9 m |
4.11 m x 4.9 m |
|
Second Level |
Bedroom 2 |
3 m |
3 m |
3 m x 3 m |
|
Second Level |
Bedroom 3 |
4.2 m |
3.1 m |
4.2 m x 3.1 m |
|
Second Level |
Bedroom 4 |
4.2 m |
3.1 m |
4.2 m x 3.1 m |
|
Main Level |
Family Room |
6 m |
3.6 m |
6 m x 3.6 m |
|
Main Level |
Dining Room |
4.6 m |
4.11 m |
4.6 m x 4.11 m |
|
Main Level |
Kitchen |
4.8 m |
3.9 m |
4.8 m x 3.9 m |
https://www.realtor.ca/real-estate/26484954/59-ash-hill-ave-caledon-caledon-east

