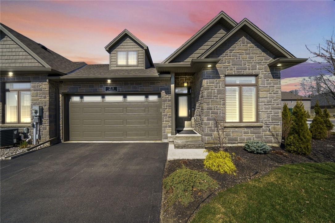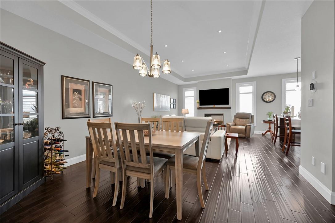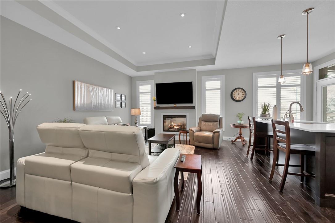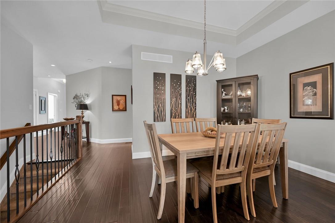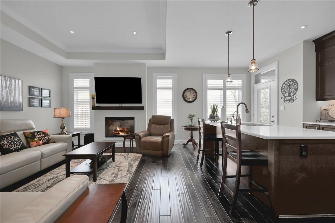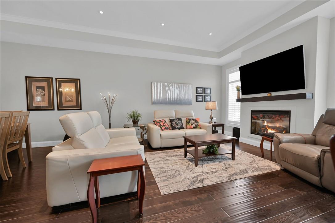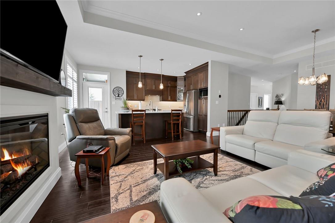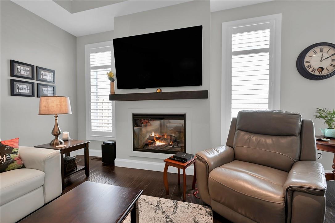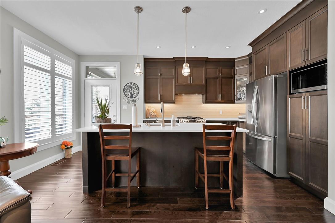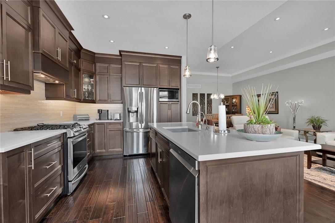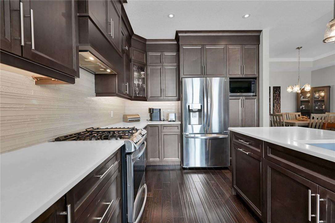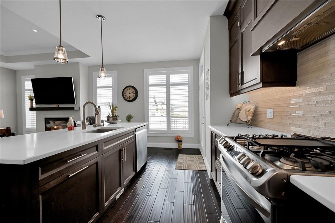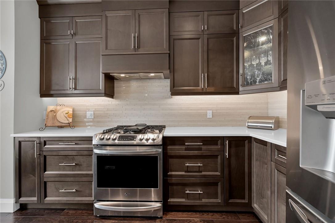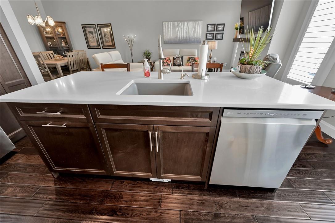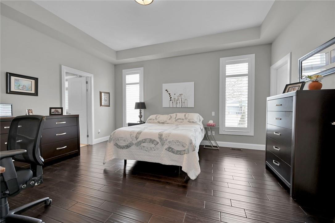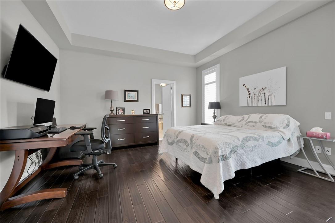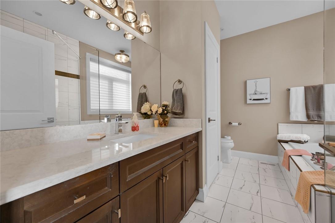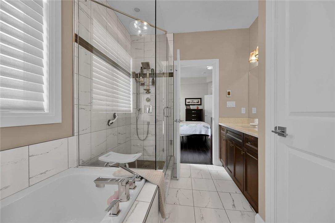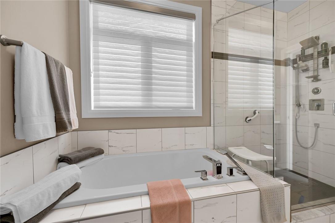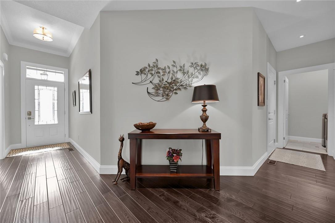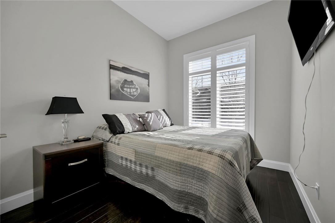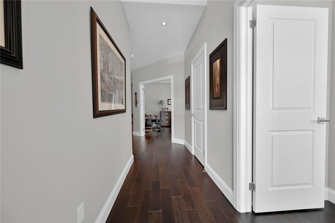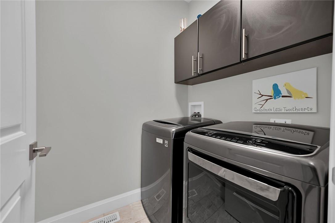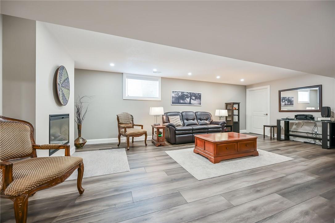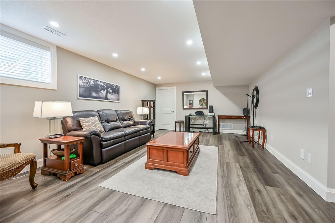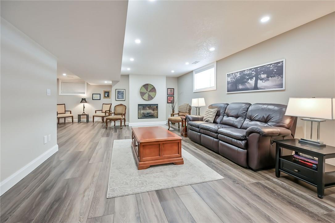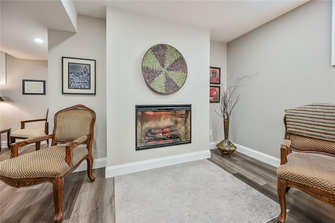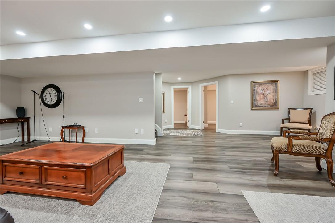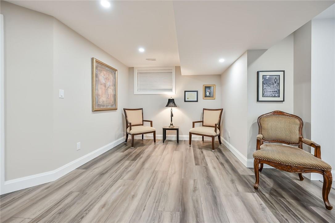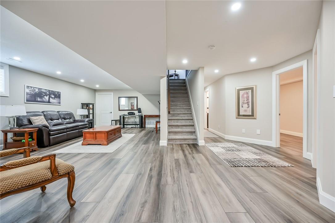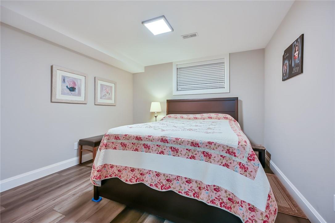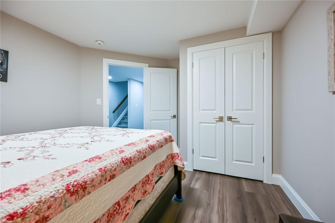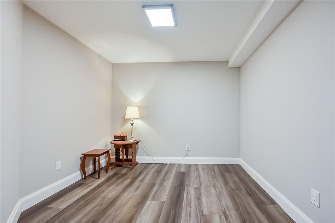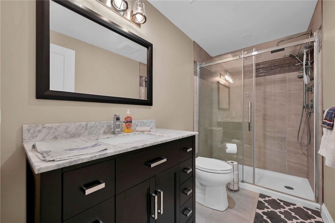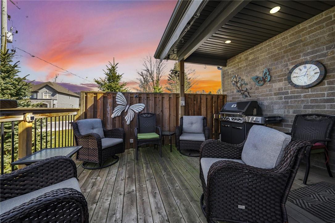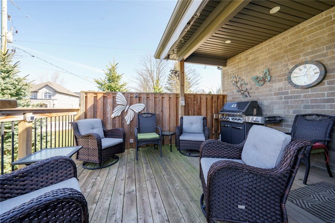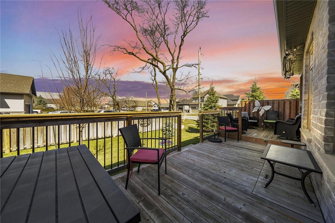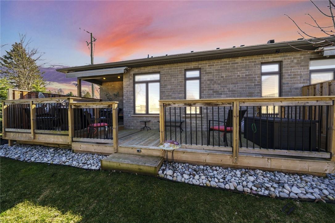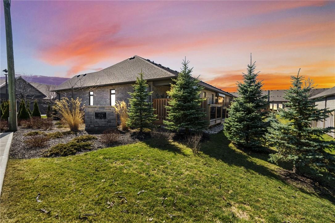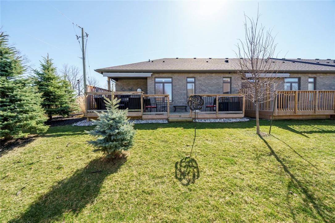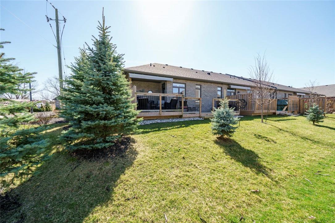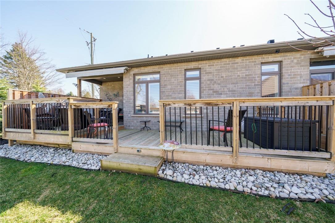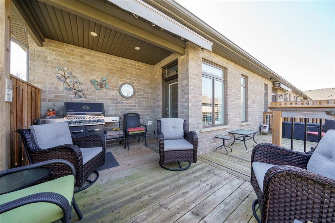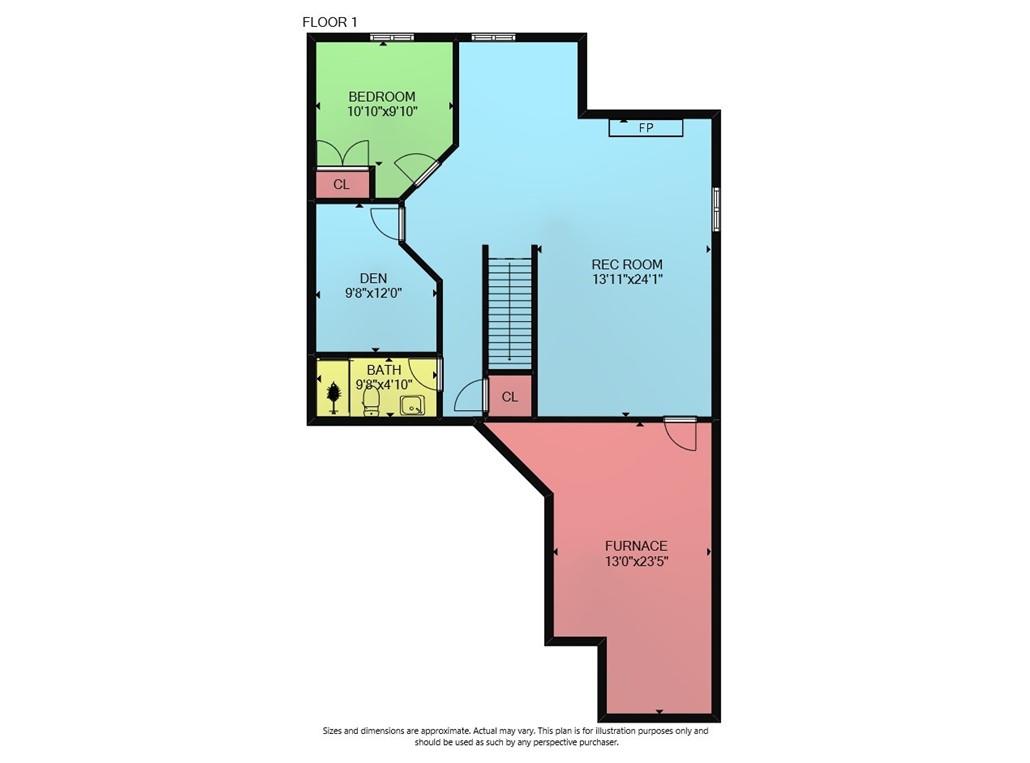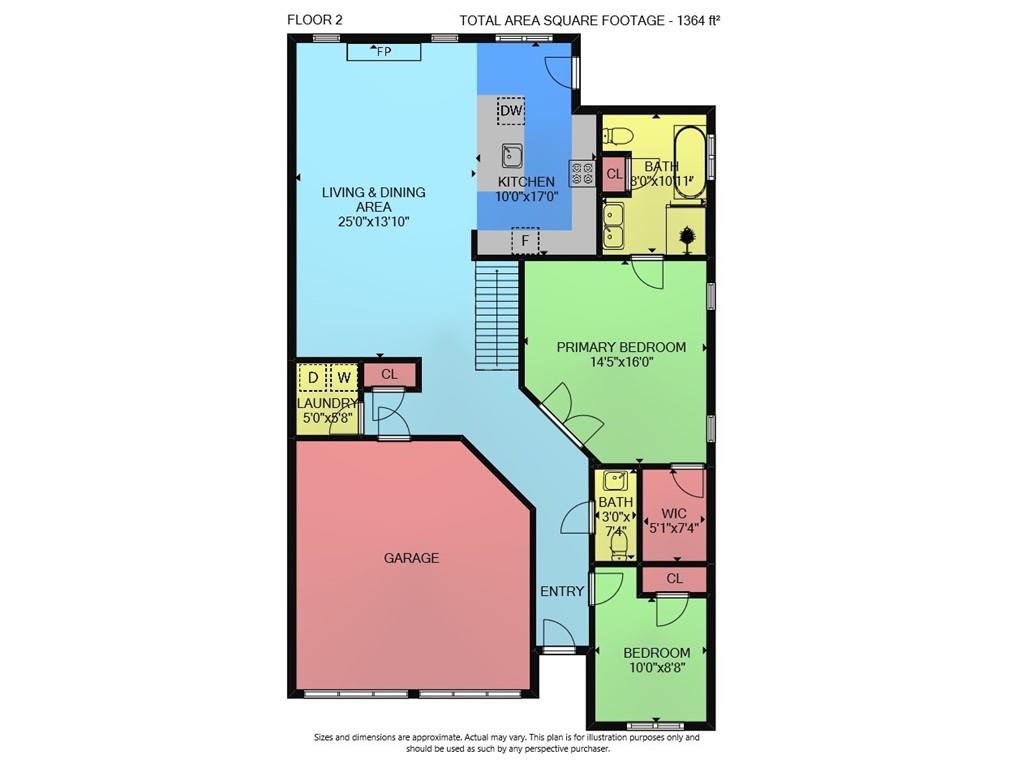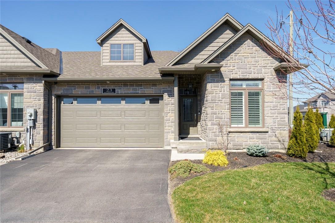59 Cedar Street, Unit #23 Paris, Ontario N3L 0H7
$1,099,000Maintenance,
$245 Monthly
Maintenance,
$245 MonthlyImmaculate corner unit bungalow in lovely Paris. Quality built by Pinevest Homes with many premium upgrades. Hardwood floors on main level. Primary bedroom features en-suite with heated floors and walk in glass shower. Open concept kitchen with island and RO water system. 9-10' ceilings with crown molding, California shutters. Central vacuum. Finished basement boasts a family room with fireplace , an extra bedroom, & 3 piece bath with heated floors. Partially covered rear deck with remote controlled awning. Outdoor sprinkler system. Double car garage with epoxy floors. Security camera. Easy living....Just move in! (id:44788)
Property Details
| MLS® Number | H4186892 |
| Property Type | Single Family |
| Amenities Near By | Golf Course, Recreation |
| Community Features | Community Centre |
| Equipment Type | Water Heater |
| Features | Golf Course/parkland, Double Width Or More Driveway, Paved Driveway, Sump Pump, Automatic Garage Door Opener |
| Parking Space Total | 4 |
| Rental Equipment Type | Water Heater |
Building
| Bathroom Total | 3 |
| Bedrooms Above Ground | 2 |
| Bedrooms Below Ground | 1 |
| Bedrooms Total | 3 |
| Appliances | Central Vacuum, Dishwasher, Dryer, Refrigerator, Stove, Water Softener, Washer |
| Architectural Style | Bungalow |
| Basement Development | Finished |
| Basement Type | Full (finished) |
| Construction Style Attachment | Attached |
| Cooling Type | Air Exchanger, Central Air Conditioning |
| Exterior Finish | Brick, Stone |
| Fireplace Fuel | Electric |
| Fireplace Present | Yes |
| Fireplace Type | Other - See Remarks |
| Foundation Type | Poured Concrete |
| Half Bath Total | 1 |
| Heating Fuel | Natural Gas |
| Heating Type | Forced Air |
| Stories Total | 1 |
| Size Exterior | 1365 Sqft |
| Size Interior | 1365 Sqft |
| Type | Row / Townhouse |
| Utility Water | Municipal Water |
Parking
| Attached Garage |
Land
| Acreage | No |
| Land Amenities | Golf Course, Recreation |
| Sewer | Municipal Sewage System |
| Size Depth | 97 Ft |
| Size Frontage | 38 Ft |
| Size Irregular | 38.68 X 97.44 |
| Size Total Text | 38.68 X 97.44 |
| Soil Type | Clay, Loam |
Rooms
| Level | Type | Length | Width | Dimensions |
|---|---|---|---|---|
| Basement | Utility Room | 13' 0'' x 23' 5'' | ||
| Basement | 3pc Bathroom | 9' 8'' x 4' 10'' | ||
| Basement | Den | 9' 8'' x 12' 0'' | ||
| Basement | Bedroom | 10' 10'' x 9' 10'' | ||
| Basement | Recreation Room | 13' 11'' x 24' 1'' | ||
| Ground Level | Laundry Room | 5' 0'' x 5' 8'' | ||
| Ground Level | Bedroom | 10' 0'' x 8' 8'' | ||
| Ground Level | 2pc Bathroom | 3' 0'' x 7' 4'' | ||
| Ground Level | Bedroom | 14' 5'' x 16' 0'' | ||
| Ground Level | 4pc Ensuite Bath | 8' 0'' x 10' 11'' | ||
| Ground Level | Kitchen | 10' 0'' x 17' 0'' | ||
| Ground Level | Living Room/dining Room | 25' 0'' x 13' 10'' |
https://www.realtor.ca/real-estate/26579693/59-cedar-street-unit-23-paris
Interested?
Contact us for more information

