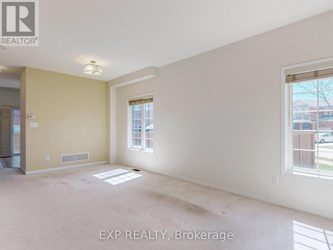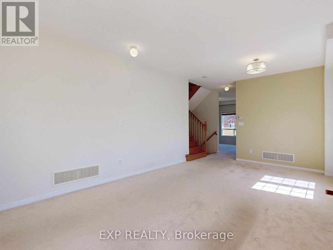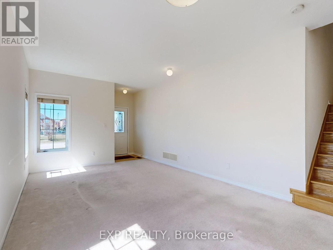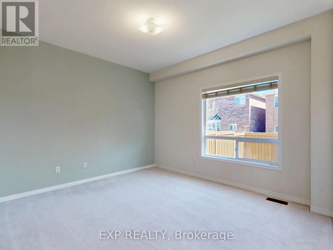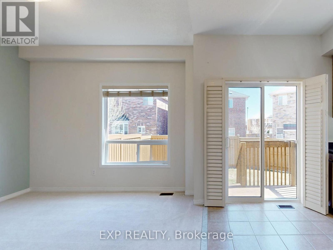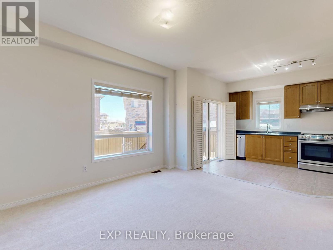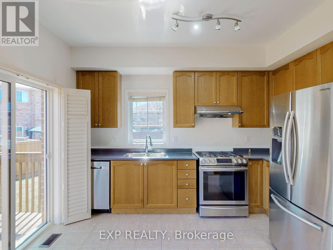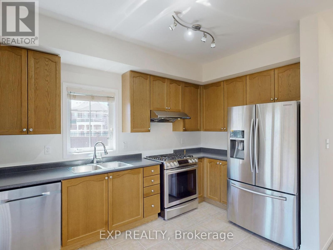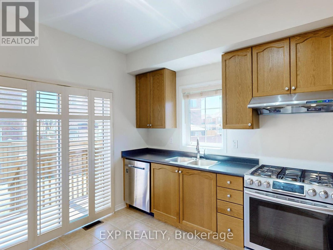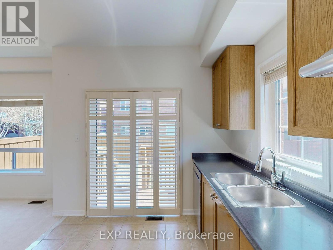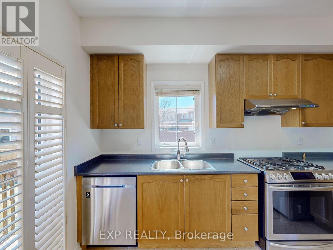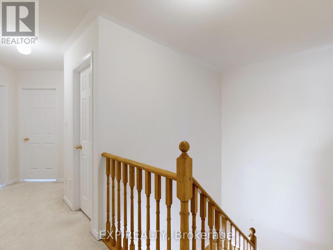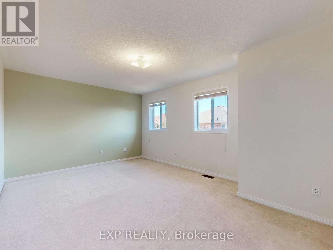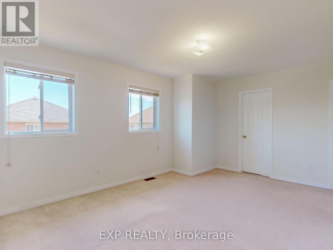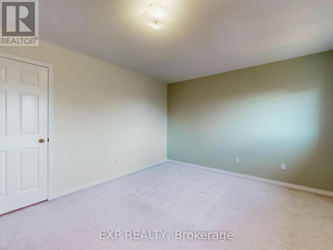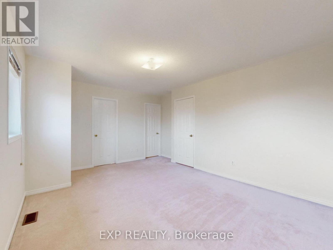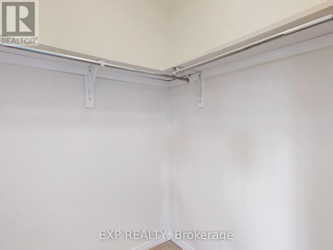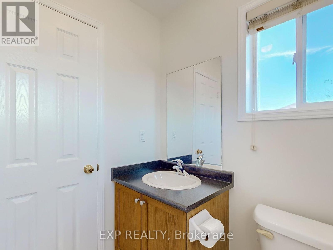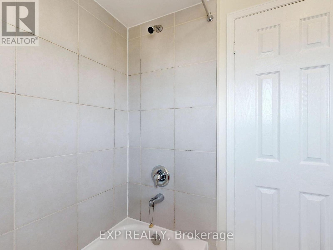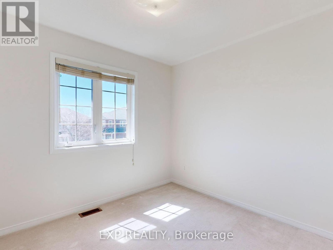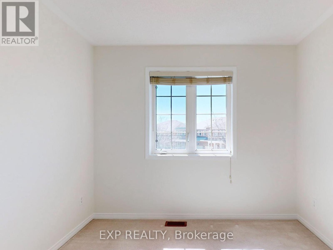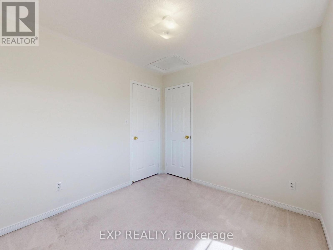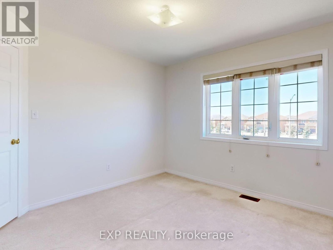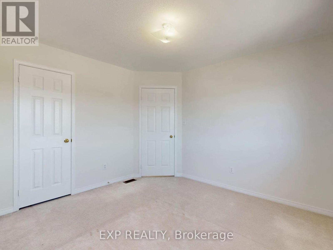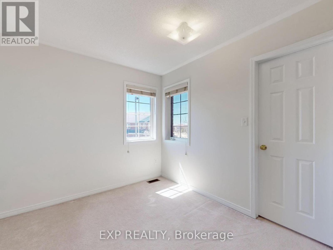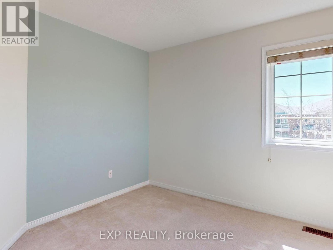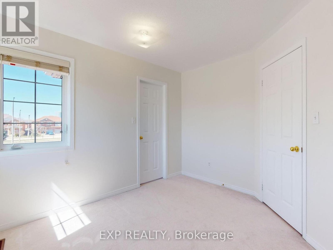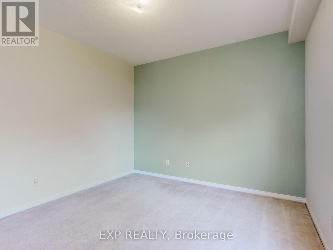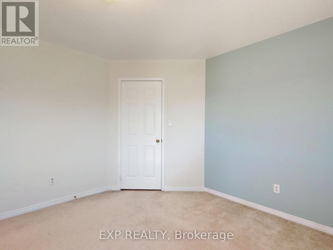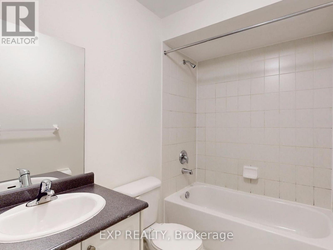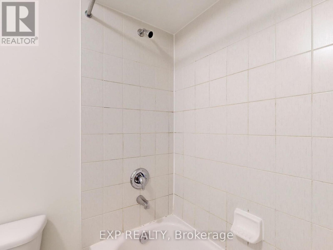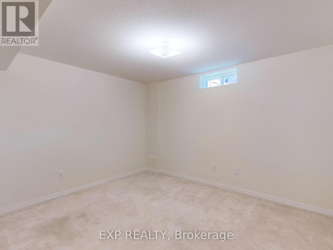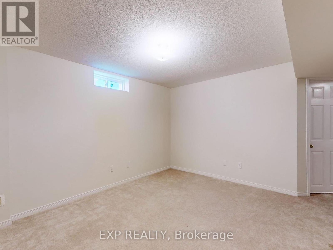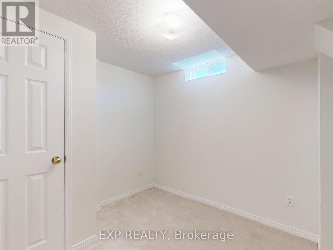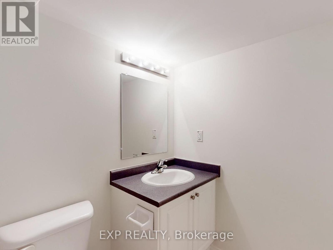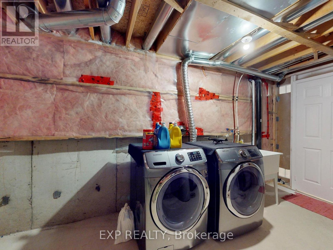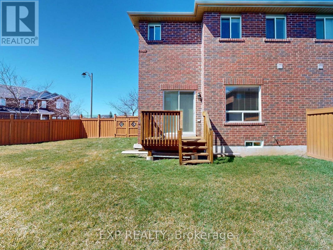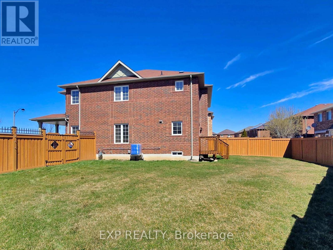59 Commodore Dr Brampton, Ontario L6X 0S6
5 Bedroom
4 Bathroom
Central Air Conditioning
Forced Air
$3,500 Monthly
Large Corner Lot * End Unit Semi * Huge Backyard * Immediate Occupancy Available * Great Size 4 Bedrooms And Has The Perfect Floor Plan For Your Growing Family * Finished Basement With 4 Pc Ensuite In High Demand Area * Super Bright House With Lots Of Windows * Location... Steps To All Amenities, Walk To Schools, Parks, Public Transit, Shopping Centres, Highways & Mount Pleasant Go Station * **** EXTRAS **** Fridge, Stove, Dishwasher, Washer/Dryer. Tenants Must Pay 100% Utilities (Hydro, Water, Gas & Water Heater Rent) (id:44788)
Property Details
| MLS® Number | W8225598 |
| Property Type | Single Family |
| Community Name | Credit Valley |
| Parking Space Total | 2 |
Building
| Bathroom Total | 4 |
| Bedrooms Above Ground | 4 |
| Bedrooms Below Ground | 1 |
| Bedrooms Total | 5 |
| Basement Development | Finished |
| Basement Type | N/a (finished) |
| Construction Style Attachment | Semi-detached |
| Cooling Type | Central Air Conditioning |
| Exterior Finish | Brick |
| Heating Fuel | Natural Gas |
| Heating Type | Forced Air |
| Stories Total | 2 |
| Type | House |
Parking
| Garage |
Land
| Acreage | No |
| Size Irregular | 22.45 X 104.23 Ft |
| Size Total Text | 22.45 X 104.23 Ft |
Rooms
| Level | Type | Length | Width | Dimensions |
|---|---|---|---|---|
| Second Level | Primary Bedroom | Measurements not available | ||
| Second Level | Bedroom 2 | Measurements not available | ||
| Second Level | Bedroom 3 | 3 m | 3 m | 3 m x 3 m |
| Second Level | Bedroom 4 | Measurements not available | ||
| Basement | Living Room | Measurements not available | ||
| Basement | Bedroom | Measurements not available | ||
| Main Level | Living Room | Measurements not available | ||
| Main Level | Dining Room | Measurements not available | ||
| Main Level | Kitchen | Measurements not available | ||
| Main Level | Eating Area | Measurements not available | ||
| Main Level | Family Room | Measurements not available |
https://www.realtor.ca/real-estate/26738913/59-commodore-dr-brampton-credit-valley
Interested?
Contact us for more information



