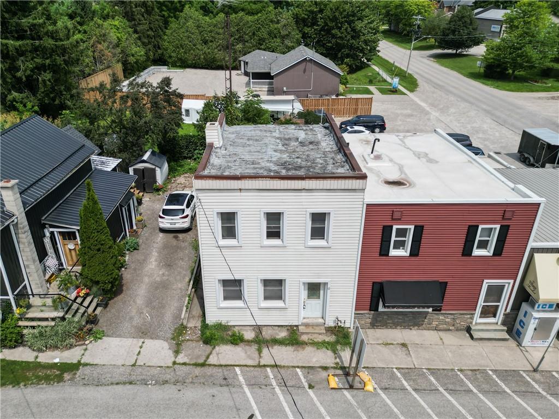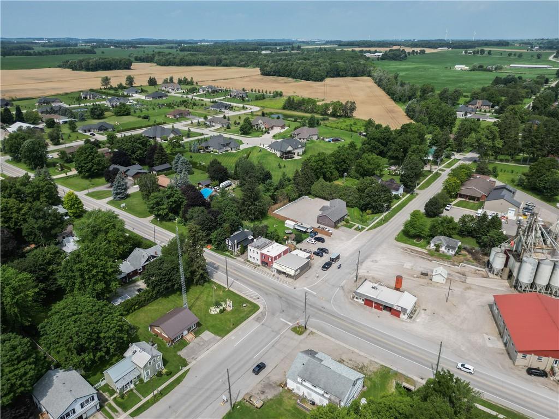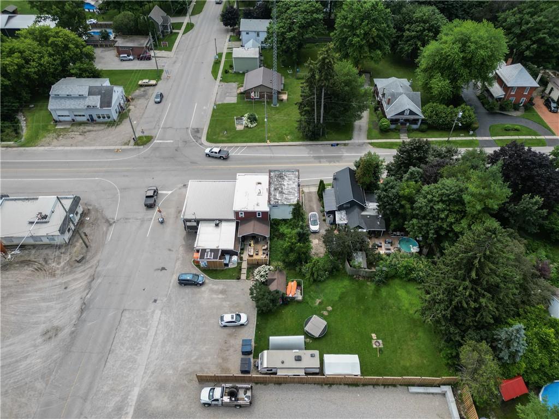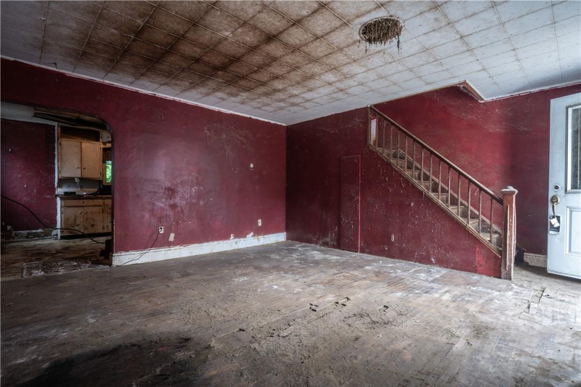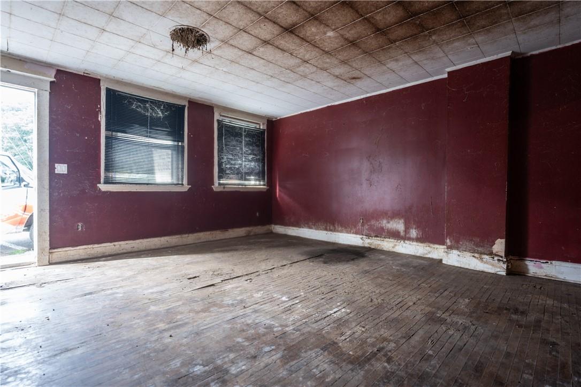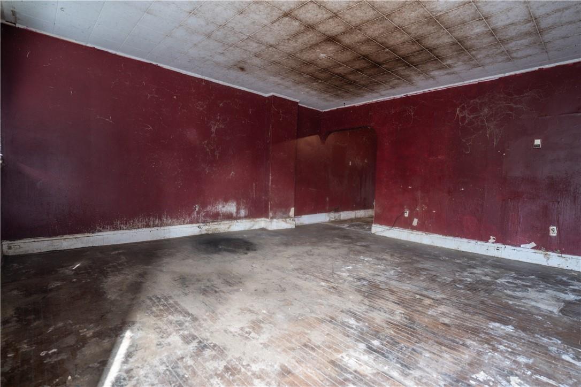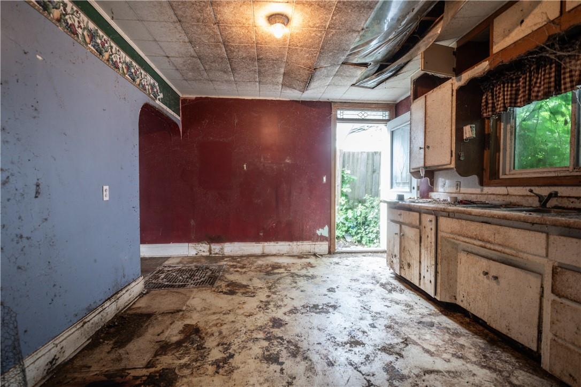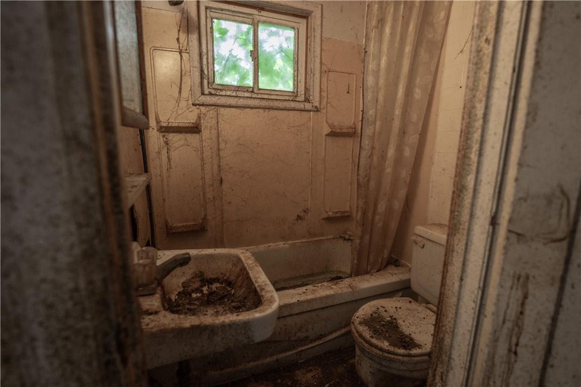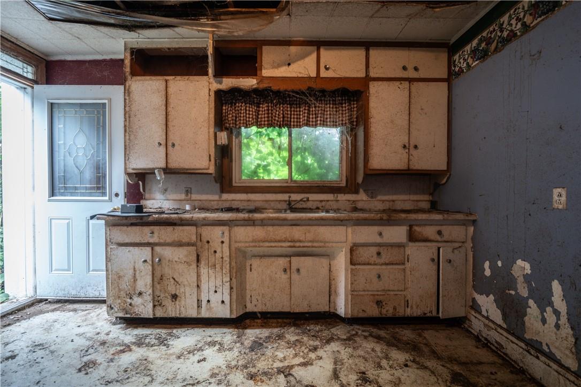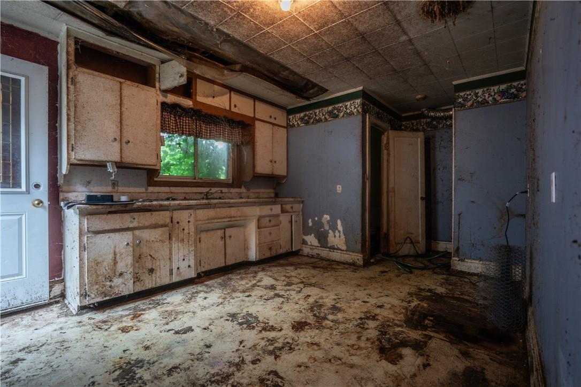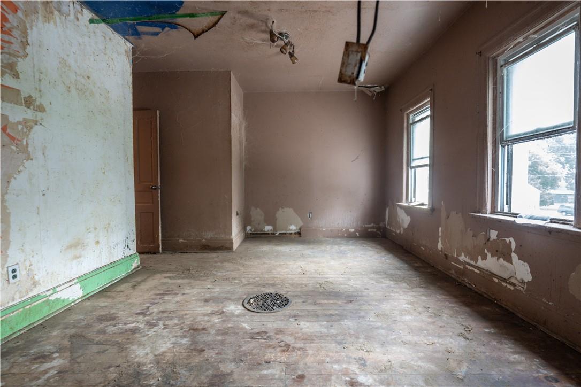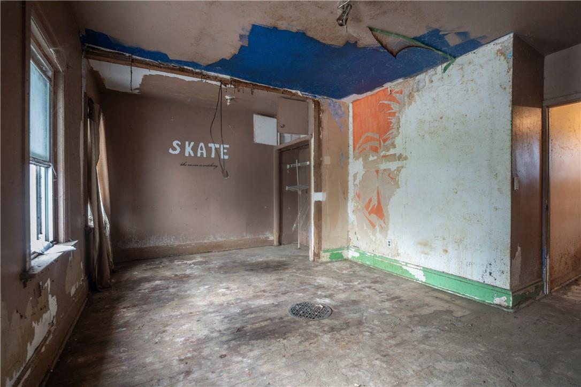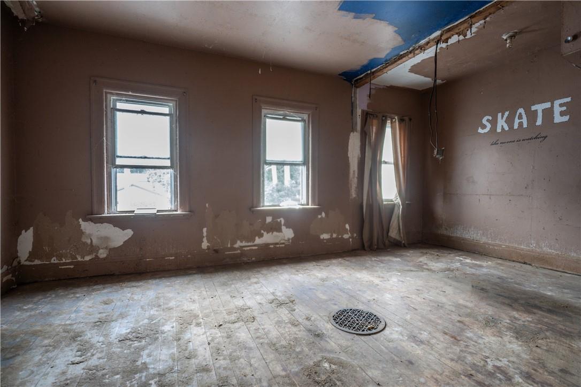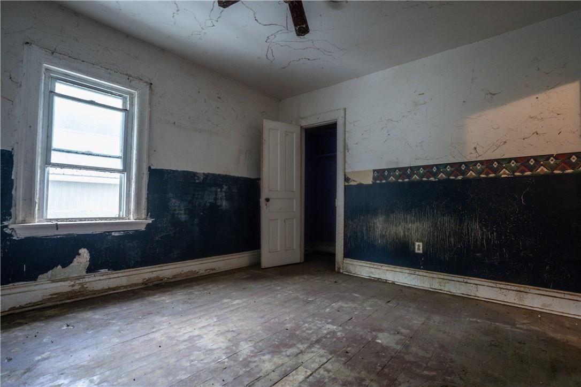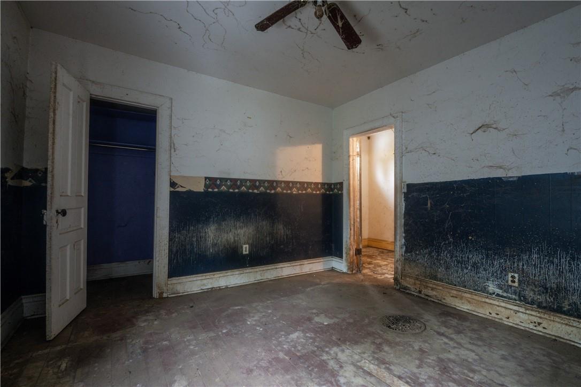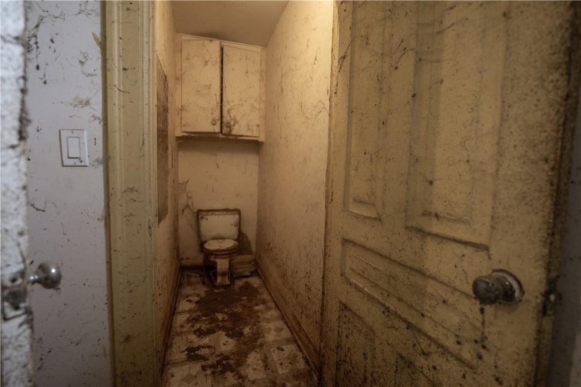6 Church Street W Burgessville, Ontario N0J 1C0
2 Bedroom
2 Bathroom
1168 sqft
2 Level
Forced Air
$174,999
Welcome to an amazing fixer-upper opportunity in Burgessville, ON. This picturesque rural community is located just outside of Woodstock, Ontario & 12 minutes from the highway. This 2-storey home, brimming with potential, is ready to be transformed! Currently positioned as a 2 storey plus full basement, 2 bedroom, 1.5 bathroom, semi detached home with a ton of upside. This home is being sold in AS-IS condition, buyer to do due diligence. Property Survey & Inspection report are available upon request. (id:44788)
Property Details
| MLS® Number | H4182696 |
| Property Type | Single Family |
| Equipment Type | None |
| Features | Crushed Stone Driveway, Shared Driveway, Country Residential |
| Rental Equipment Type | None |
Building
| Bathroom Total | 2 |
| Bedrooms Above Ground | 2 |
| Bedrooms Total | 2 |
| Architectural Style | 2 Level |
| Basement Development | Unfinished |
| Basement Type | Full (unfinished) |
| Constructed Date | 1900 |
| Construction Style Attachment | Semi-detached |
| Exterior Finish | Vinyl Siding |
| Foundation Type | Poured Concrete |
| Half Bath Total | 1 |
| Heating Fuel | Natural Gas |
| Heating Type | Forced Air |
| Stories Total | 2 |
| Size Exterior | 1168 Sqft |
| Size Interior | 1168 Sqft |
| Type | House |
| Utility Water | Well |
Parking
| Gravel | |
| No Garage | |
| Shared |
Land
| Acreage | No |
| Sewer | Septic System |
| Size Depth | 55 Ft |
| Size Frontage | 31 Ft |
| Size Irregular | 31.33 X 55.17 Irr |
| Size Total Text | 31.33 X 55.17 Irr|under 1/2 Acre |
| Soil Type | Clay |
| Zoning Description | R1 |
Rooms
| Level | Type | Length | Width | Dimensions |
|---|---|---|---|---|
| Second Level | Bedroom | 12' 0'' x 11' 6'' | ||
| Second Level | Primary Bedroom | 12' 10'' x 17' 0'' | ||
| Second Level | 2pc Bathroom | Measurements not available | ||
| Ground Level | 4pc Bathroom | Measurements not available | ||
| Ground Level | Kitchen | 12' 6'' x 9' 0'' | ||
| Ground Level | Living Room | 15' 10'' x 14' 7'' |
https://www.realtor.ca/real-estate/26422595/6-church-street-w-burgessville
Interested?
Contact us for more information

