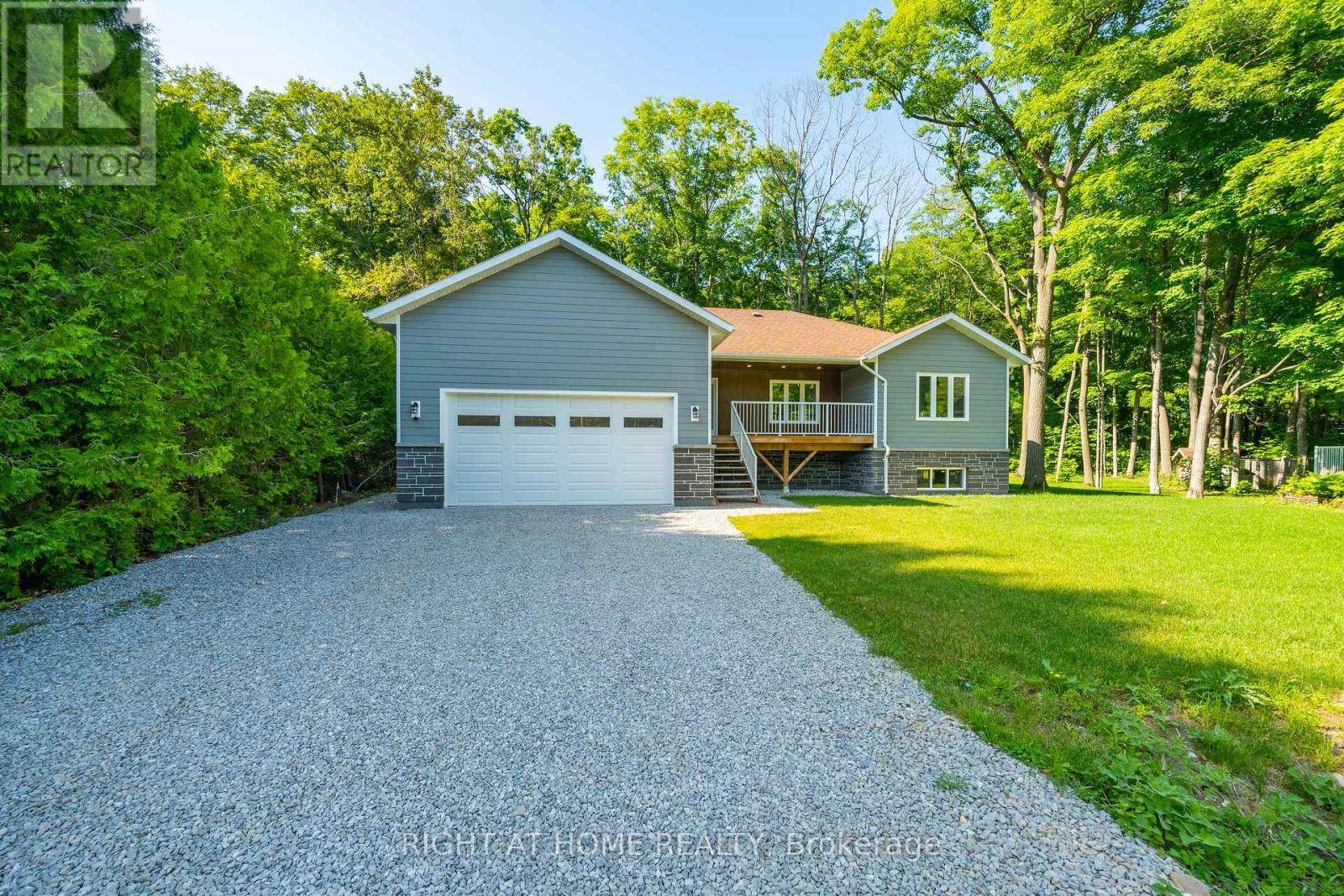3 Bedroom
3 Bathroom
Raised Bungalow
Central Air Conditioning
Forced Air
$829,000
Stunning Custom-Built Detached Bungalow Home is Nestled on a Private Cul-De-Sac and Offers the Perfect Blend of Luxury Privacyand Functionality. Imagine living in this Beautiful Bungalow Home/Cottage Within Walking Distance To Water. Large Property Frontage, Total 8Parking Spots & Large B/Yard W/Mature Trees. This Home Built by ICF Technology, Ensuring Excellent Insulation and Energy Efficiency. The Exterior of the House Showcases a Combination of Wood Siding Made Of Composed Cement Board, Giving it an Appealing and Durable Finish. TheseMaterials Were Carefully Selected, Highlighting the Builder's Commitment to Quality and Longevity. This Gem Offers Generous 3 brm, 3 Bath, OpenConcept Layout, 2 W/Os To Deck With Green Private B/Yard. Basement Comes With 9' Ft Ceilings And Partially Finished. Above Grade LargeWindows. Main floor is 1,820 Sq Ft. With Basement Total Living Area is 3,640 Sq Ft. This Custom Built Home Definitely Stands Out From Others!**** EXTRAS **** Fantastic Price For Amazing Quality Built Home!!! A Must See! Extras: Furnace, Hot Water Tank, Central A/C, (OWNED) Automated Sprinkler System, Sum Pump, 200 Amp Panel & more (id:44788)
Property Details
|
MLS® Number
|
S8108228 |
|
Property Type
|
Single Family |
|
Community Name
|
Rural Tiny |
|
Parking Space Total
|
8 |
Building
|
Bathroom Total
|
3 |
|
Bedrooms Above Ground
|
3 |
|
Bedrooms Total
|
3 |
|
Architectural Style
|
Raised Bungalow |
|
Basement Development
|
Partially Finished |
|
Basement Type
|
Full (partially Finished) |
|
Construction Style Attachment
|
Detached |
|
Cooling Type
|
Central Air Conditioning |
|
Exterior Finish
|
Aluminum Siding |
|
Heating Fuel
|
Natural Gas |
|
Heating Type
|
Forced Air |
|
Stories Total
|
1 |
|
Type
|
House |
Parking
Land
|
Acreage
|
No |
|
Sewer
|
Septic System |
|
Size Irregular
|
61 X 136.01 Ft |
|
Size Total Text
|
61 X 136.01 Ft |
Rooms
| Level |
Type |
Length |
Width |
Dimensions |
|
Basement |
Recreational, Games Room |
|
|
Measurements not available |
|
Basement |
Great Room |
|
|
Measurements not available |
|
Main Level |
Kitchen |
3.73 m |
3.65 m |
3.73 m x 3.65 m |
|
Main Level |
Dining Room |
3.73 m |
3.65 m |
3.73 m x 3.65 m |
|
Main Level |
Living Room |
5.6 m |
4.63 m |
5.6 m x 4.63 m |
|
Main Level |
Primary Bedroom |
4.6 m |
4.55 m |
4.6 m x 4.55 m |
|
Main Level |
Bedroom 2 |
3.33 m |
4.23 m |
3.33 m x 4.23 m |
|
Main Level |
Bedroom 3 |
3.28 m |
4.23 m |
3.28 m x 4.23 m |
|
Main Level |
Laundry Room |
|
|
Measurements not available |
Utilities
|
Natural Gas
|
Installed |
|
Electricity
|
Installed |
|
Cable
|
Available |
https://www.realtor.ca/real-estate/26574031/6-ojibway-crt-tiny-rural-tiny










































