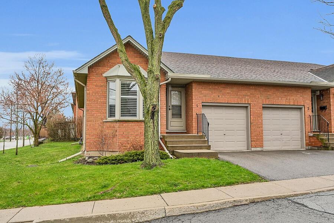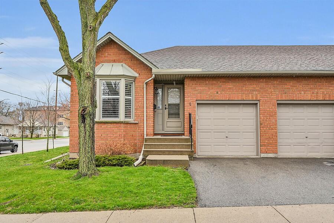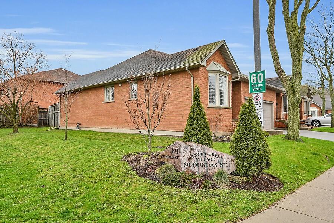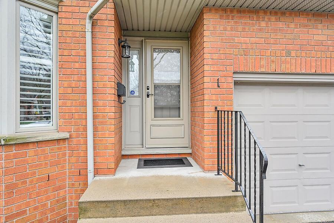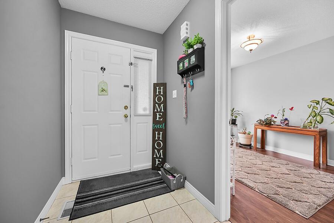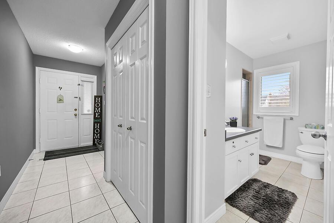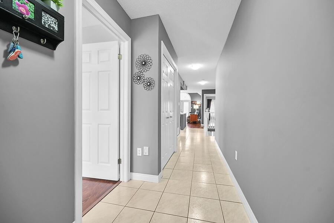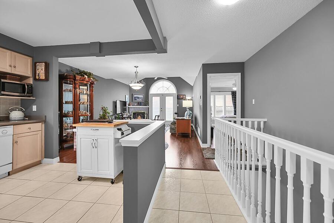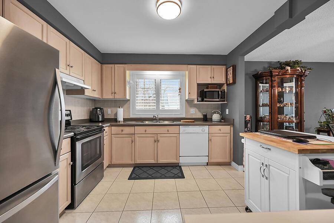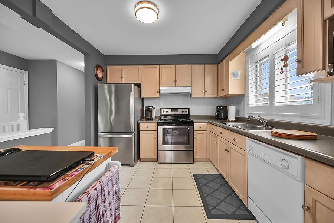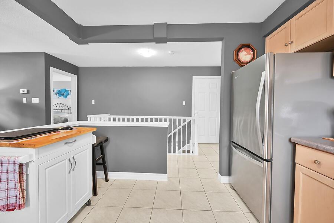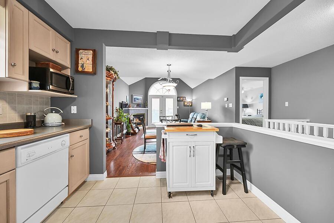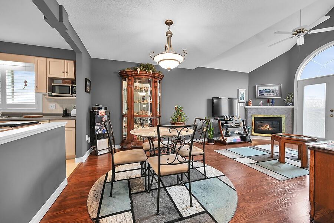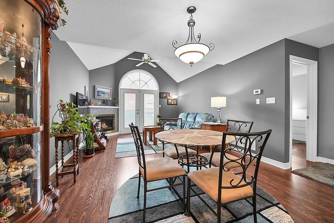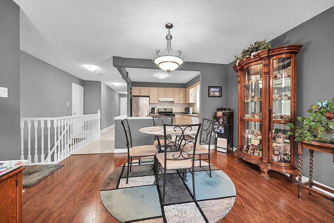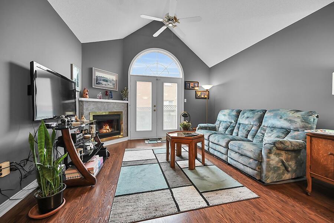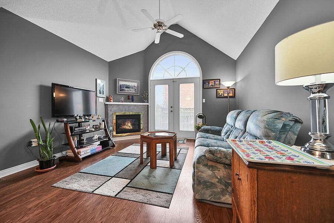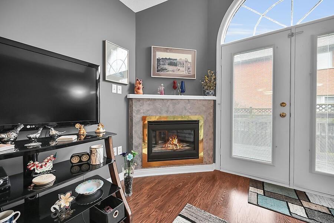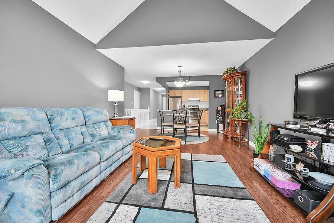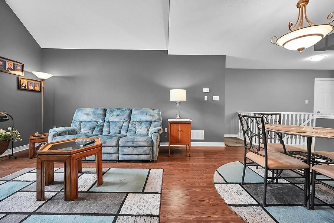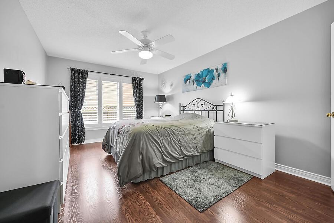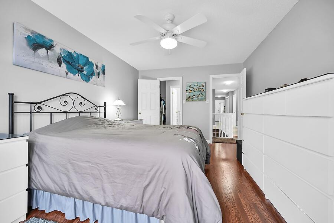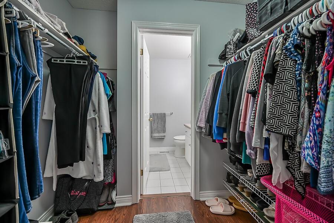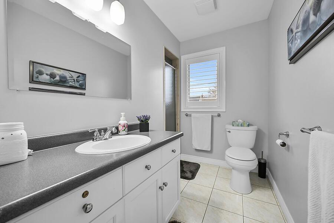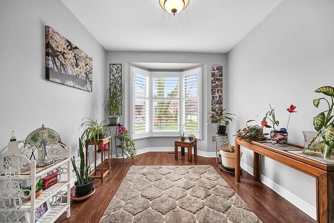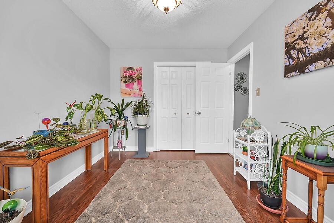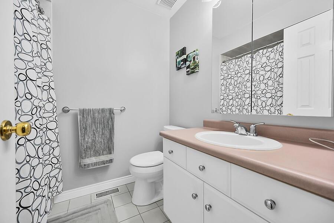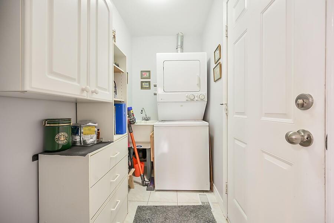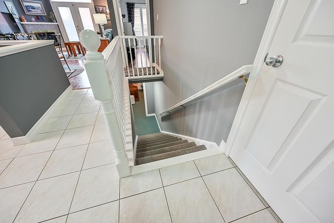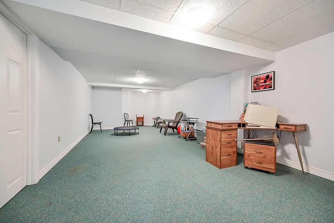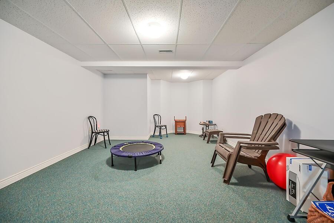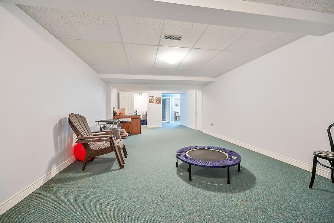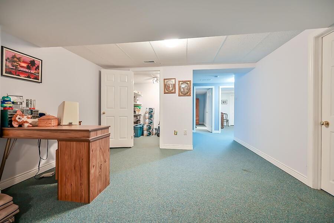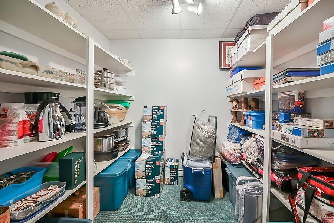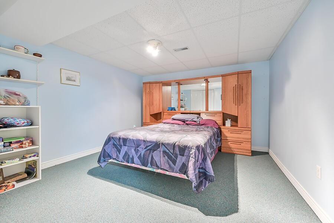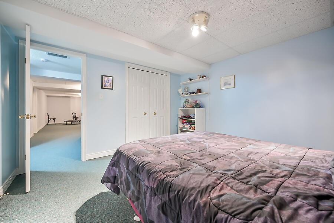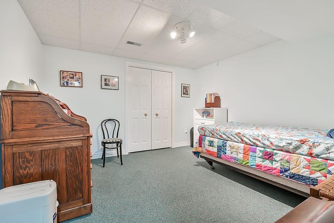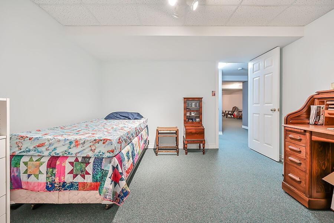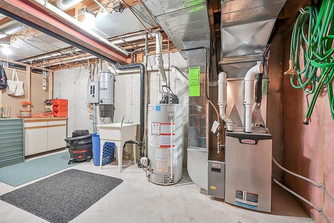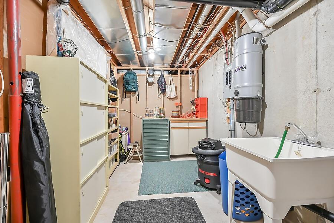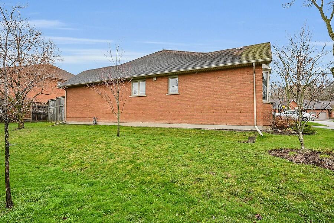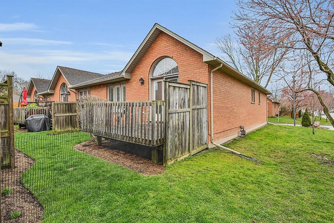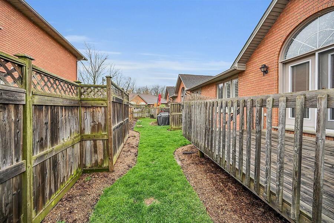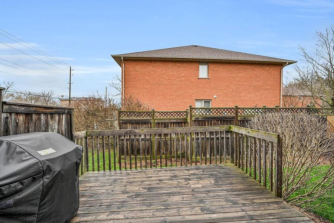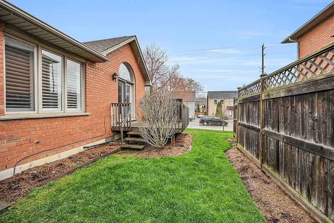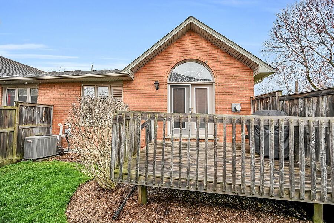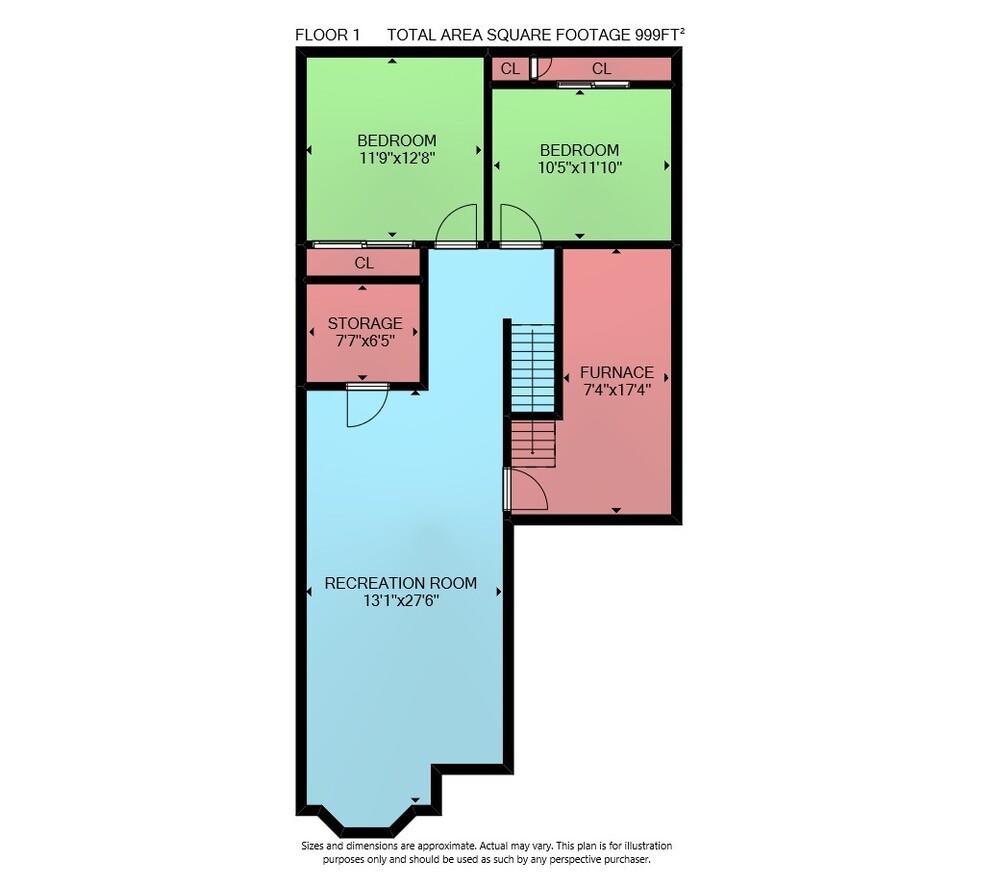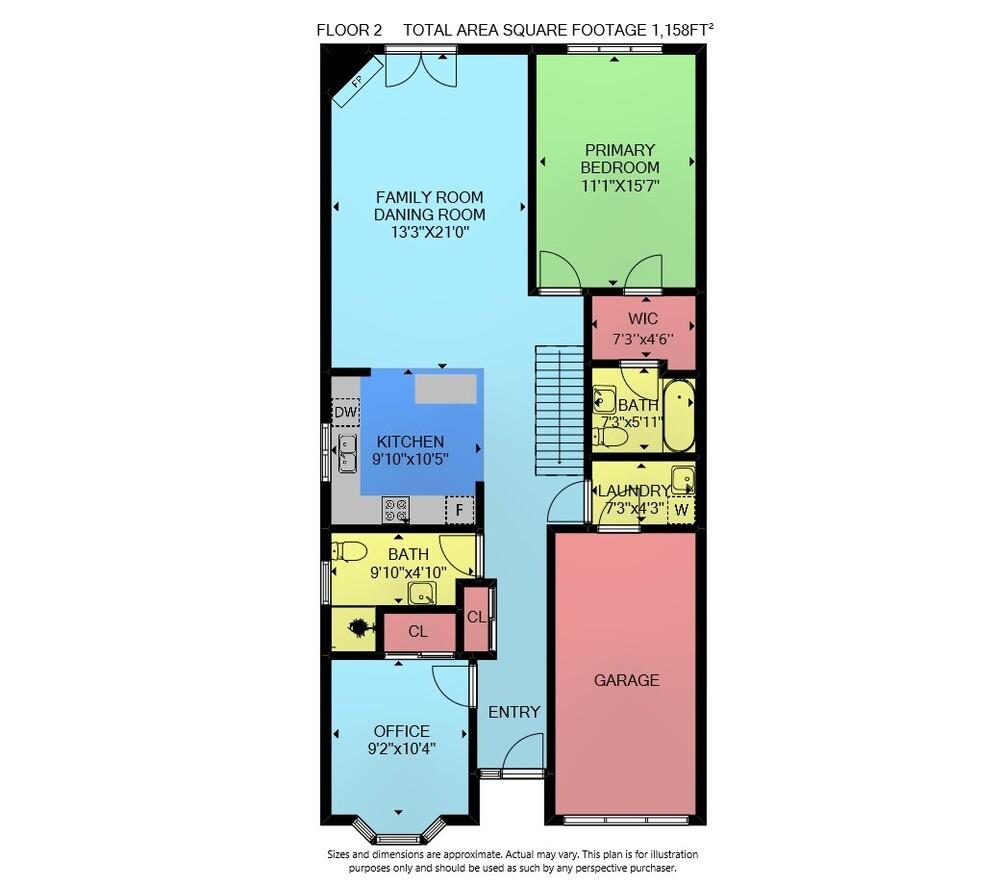60 Dundas Street, Unit #1 Dundas, Ontario L9H 7M6
$799,900Maintenance,
$497.64 Monthly
Maintenance,
$497.64 MonthlyBright, immaculate one floor end unit in highly sought after Spencer Green Village Complex. Extremely well cared for by the original owner. Just a short walk to the many downtown Dundas amenities as well as local walking and biking trails. The living room features engineered hardwood flooring, a gas fireplace and has a walk out to the rear deck. Spacious master bedroom with the same flooring boasts a large walk in closet and a 4 piece ensuite. Main floor laundry is an added bonus along with interior entry from the garage. The lower level houses a large recreation room as well as 2 good sized bedrooms, a storage/pantry area and a workshop. Furnace & C/Air 2021. Gas hook up for BBQ. Status certificate is available. RSA. Please attach Schedule B and Form 801. (id:44788)
Property Details
| MLS® Number | H4190777 |
| Property Type | Single Family |
| Amenities Near By | Public Transit |
| Community Features | Quiet Area |
| Equipment Type | Water Heater |
| Features | Paved Driveway, Sump Pump, Automatic Garage Door Opener |
| Parking Space Total | 2 |
| Rental Equipment Type | Water Heater |
Building
| Bathroom Total | 2 |
| Bedrooms Above Ground | 2 |
| Bedrooms Below Ground | 2 |
| Bedrooms Total | 4 |
| Appliances | Central Vacuum, Dishwasher, Dryer, Microwave, Refrigerator, Stove, Washer, Garage Door Opener |
| Architectural Style | Bungalow |
| Basement Development | Finished |
| Basement Type | Full (finished) |
| Construction Style Attachment | Attached |
| Cooling Type | Central Air Conditioning |
| Exterior Finish | Brick |
| Fireplace Fuel | Gas |
| Fireplace Present | Yes |
| Fireplace Type | Other - See Remarks |
| Foundation Type | Poured Concrete |
| Heating Fuel | Natural Gas |
| Heating Type | Forced Air |
| Stories Total | 1 |
| Size Exterior | 1158 Sqft |
| Size Interior | 1158 Sqft |
| Type | Row / Townhouse |
| Utility Water | Municipal Water |
Parking
| Attached Garage | |
| Inside Entry |
Land
| Acreage | No |
| Land Amenities | Public Transit |
| Sewer | Municipal Sewage System |
| Size Irregular | 0 X 0 |
| Size Total Text | 0 X 0|under 1/2 Acre |
Rooms
| Level | Type | Length | Width | Dimensions |
|---|---|---|---|---|
| Sub-basement | Workshop | 17' 4'' x 7' 4'' | ||
| Sub-basement | Storage | 7' 7'' x 6' 5'' | ||
| Sub-basement | Bedroom | 11' 10'' x 13' 1'' | ||
| Sub-basement | Bedroom | 12' 8'' x 11' 9'' | ||
| Sub-basement | Recreation Room | 27' 6'' x 13' 1'' | ||
| Ground Level | Laundry Room | 7' 3'' x 4' 3'' | ||
| Ground Level | 3pc Bathroom | Measurements not available | ||
| Ground Level | Bedroom | 10' 4'' x 9' 2'' | ||
| Ground Level | 4pc Ensuite Bath | Measurements not available | ||
| Ground Level | Primary Bedroom | 15' 7'' x 11' 1'' | ||
| Ground Level | Kitchen | 10' 5'' x 9' 10'' | ||
| Ground Level | Living Room/dining Room | 21' '' x 13' 3'' |
https://www.realtor.ca/real-estate/26750854/60-dundas-street-unit-1-dundas
Interested?
Contact us for more information

