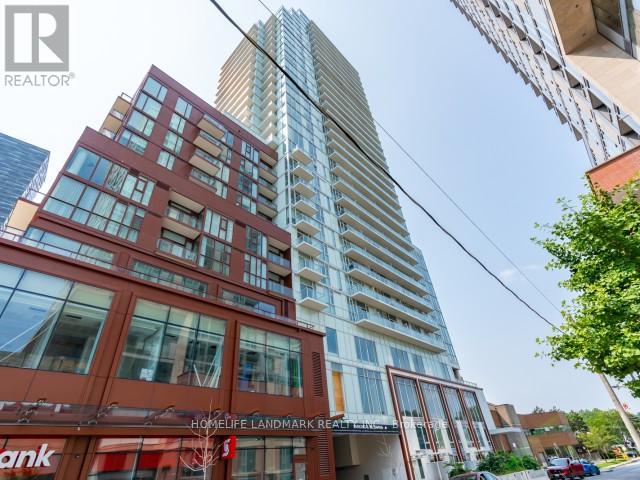2 Bedroom
1 Bathroom
Central Air Conditioning
Forced Air
$2,800 Monthly
One Parking And Locker Included ! ,Located Steps Away From Yonge & Eglinton Station. Modern 2 Beds 1 Bath Unit Features 9Ft Ceiling, Opem Balcony Overlooking Cityview. Functional Split-Bedroom Plan, Leminate Floor Throughout, Modern Kitchen W/Integrated Appliances. Top Amenities Include Artist Lounge, Games Area, Beautiful Garden Terrace & 24 Hr Concierge. Banks, Shopping, School, Park, Cafes and Restaurants , Parks, Supermarkets, Shops And Restaurants, With A Transit, Walk And Bike Score Of 99. Great Amenities Including Gym, Party Room, Meeting Room, Concierge And Rooftop Deck. Minutes To Top Rated Schools, Metro, Lcbo, Parks And Much More! **** EXTRAS **** All Elfs, Oven, Microwave, Cooktop, Hood Fan, B/I Dishwasher. Washer/Dryer. Window Coverings. (id:44788)
Property Details
|
MLS® Number
|
C8219318 |
|
Property Type
|
Single Family |
|
Community Name
|
Yonge-Eglinton |
|
Amenities Near By
|
Park, Place Of Worship, Schools |
|
Features
|
Balcony |
|
Parking Space Total
|
1 |
Building
|
Bathroom Total
|
1 |
|
Bedrooms Above Ground
|
2 |
|
Bedrooms Total
|
2 |
|
Amenities
|
Storage - Locker, Security/concierge, Party Room, Exercise Centre, Recreation Centre |
|
Cooling Type
|
Central Air Conditioning |
|
Exterior Finish
|
Brick, Concrete |
|
Heating Fuel
|
Natural Gas |
|
Heating Type
|
Forced Air |
|
Type
|
Apartment |
Land
|
Acreage
|
No |
|
Land Amenities
|
Park, Place Of Worship, Schools |
Rooms
| Level |
Type |
Length |
Width |
Dimensions |
|
Flat |
Kitchen |
3.91 m |
3 m |
3.91 m x 3 m |
|
Flat |
Living Room |
2.88 m |
2.79 m |
2.88 m x 2.79 m |
|
Flat |
Primary Bedroom |
3.13 m |
2.9 m |
3.13 m x 2.9 m |
|
Flat |
Bedroom 2 |
2.88 m |
2.79 m |
2.88 m x 2.79 m |
|
Flat |
Dining Room |
2.88 m |
2.79 m |
2.88 m x 2.79 m |
https://www.realtor.ca/real-estate/26730162/601-33-helendale-ave-toronto-yonge-eglinton















